688 foton på mycket stort gult hus
Sortera efter:
Budget
Sortera efter:Populärt i dag
1 - 20 av 688 foton
Artikel 1 av 3

Architect: Robin McCarthy, Arch Studio, Inc.
Construction: Joe Arena Construction
Photography by Mark Pinkerton
Foto på ett mycket stort lantligt gult hus, med två våningar, stuckatur och halvvalmat sadeltak
Foto på ett mycket stort lantligt gult hus, med två våningar, stuckatur och halvvalmat sadeltak
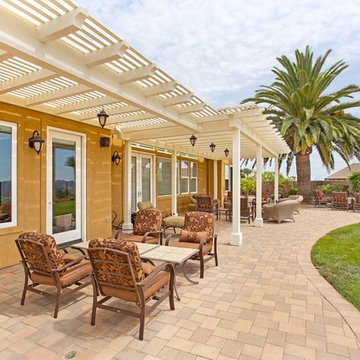
This Carlsbad renovation features an expansive attached pergola to cover every access to the home. A partially shaded patio cover is a perfect option for this backyard on top of a hill. Photos by Preview First.
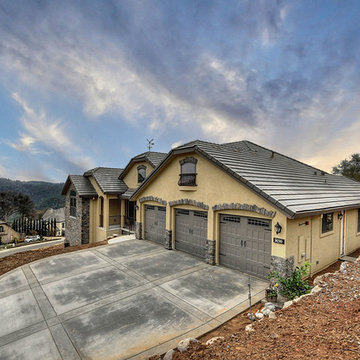
Bild på ett mycket stort amerikanskt gult hus, med två våningar, blandad fasad och halvvalmat sadeltak
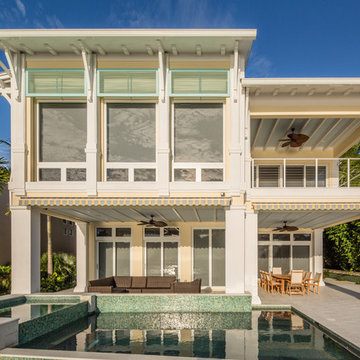
Modern take on Key West Tradition. Note the metal roof, funky colors (don't forget the sky blue outdoor ceilings!), awnings, shutters and outriggers.
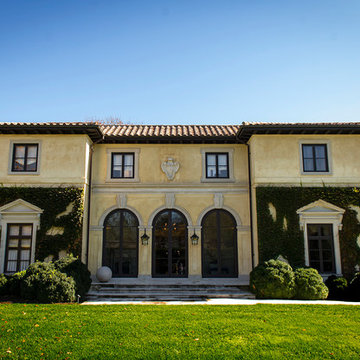
Exterior of Italian Villa style home in the Belle Meade area of Nashville, Tennessee, inspired by sixteenth-century architect Andrea Palladio’s Villa Saraceno. Architect: Brian O’Keefe Architect, P.C. | Interior Designer: Mary Spalding | Photographer: Alan Clark
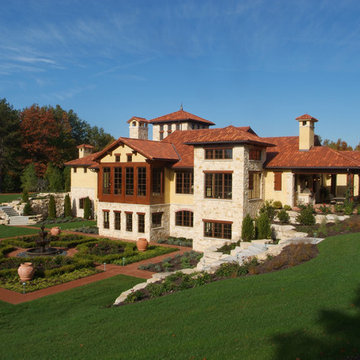
Leave a legacy. Reminiscent of Tuscan villas and country homes that dot the lush Italian countryside, this enduring European-style design features a lush brick courtyard with fountain, a stucco and stone exterior and a classic clay tile roof. Roman arches, arched windows, limestone accents and exterior columns add to its timeless and traditional appeal.
The equally distinctive first floor features a heart-of-the-home kitchen with a barrel-vaulted ceiling covering a large central island and a sitting/hearth room with fireplace. Also featured are a formal dining room, a large living room with a beamed and sloped ceiling and adjacent screened-in porch and a handy pantry or sewing room. Rounding out the first-floor offerings are an exercise room and a large master bedroom suite with his-and-hers closets. A covered terrace off the master bedroom offers a private getaway. Other nearby outdoor spaces include a large pergola and terrace and twin two-car garages.
The spacious lower-level includes a billiards area, home theater, a hearth room with fireplace that opens out into a spacious patio, a handy kitchenette and two additional bedroom suites. You’ll also find a nearby playroom/bunk room and adjacent laundry.
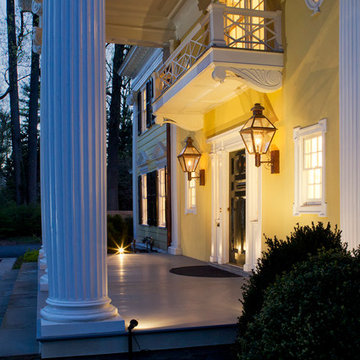
Gas lanterns by Charleston Light. Restored existing balcony and portico.
Inspiration för mycket stora klassiska gula hus, med tre eller fler plan
Inspiration för mycket stora klassiska gula hus, med tre eller fler plan
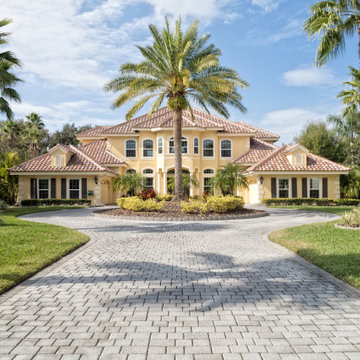
Foto på ett mycket stort medelhavsstil gult hus, med tre eller fler plan, halvvalmat sadeltak och tak med takplattor
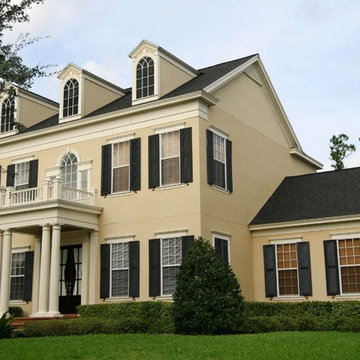
Exterior Painting: This massive two story home takes on a very traditional feel with the yellow exterior paint and black shutters. Ivory exterior paint for the pillars, balcony and window trim compliment the look nicely.
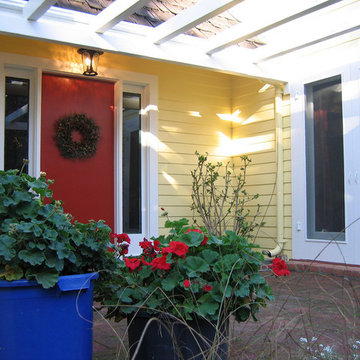
We painted the exterior of this home in Saratoga, CA. It was built in 1947 and had a traditional feel to it. We went with a cheery yellow (Glidden "Jonquil").
We painted the front door Benjamin Moore "Heritage Red", and the trim Behr "Divine Pleasure". We also used Benjamin Moore "Chrome Green" to outline the windows. The colors we chose pumped up the Feng Shui for the clients. The home faced South (Fire/Fame), so painting the front door red pumped up the reputation of the owners. See the photos for more information.
Photo: Jennifer A. Emmer
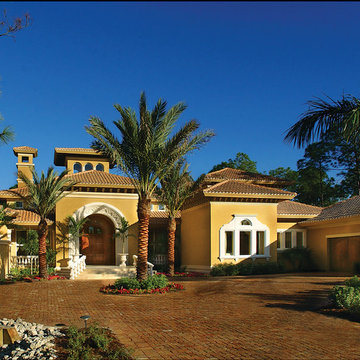
The Sater Design Collection's Alamosa (Plan #6940). Exterior.
Medelhavsstil inredning av ett mycket stort gult betonghus, med två våningar
Medelhavsstil inredning av ett mycket stort gult betonghus, med två våningar
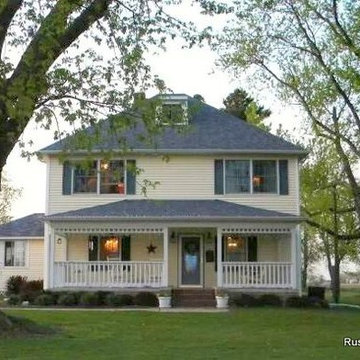
Remodeled exterior of an American Foursquare Farmhouse built in 1909 and restored in 2001. This country charming farm home features an extended front porch, side entrance sunroom, a hipped gabled roof, yellow vinyl siding, & navy blue shutters and shingles. Detached is a 3 car garage next to a horse shoe driveway. This home sits on 3 acres of flat land with a silo, surrounded by "Pinney Purdue Farms" corn & bean fields.

A simple desert plant palette complements the clean Modernist lines of this Arcadia-area home. Architect C.P. Drewett says the exterior color palette lightens the residence’s sculptural forms. “We also painted it in the springtime,” Drewett adds. “It’s a time of such rejuvenation, and every time I’m involved in a color palette during spring, it reflects that spirit.”
Featured in the November 2008 issue of Phoenix Home & Garden, this "magnificently modern" home is actually a suburban loft located in Arcadia, a neighborhood formerly occupied by groves of orange and grapefruit trees in Phoenix, Arizona. The home, designed by architect C.P. Drewett, offers breathtaking views of Camelback Mountain from the entire main floor, guest house, and pool area. These main areas "loft" over a basement level featuring 4 bedrooms, a guest room, and a kids' den. Features of the house include white-oak ceilings, exposed steel trusses, Eucalyptus-veneer cabinetry, honed Pompignon limestone, concrete, granite, and stainless steel countertops. The owners also enlisted the help of Interior Designer Sharon Fannin. The project was built by Sonora West Development of Scottsdale, AZ.
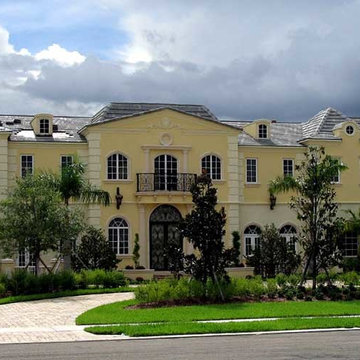
Idéer för mycket stora medelhavsstil gula hus, med två våningar, stuckatur och valmat tak
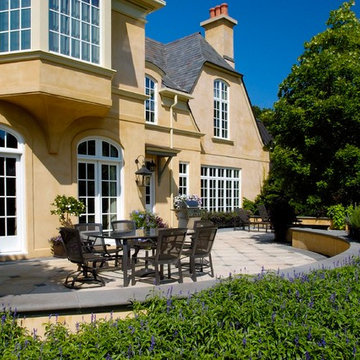
Linda Oyama Bryan
Foto på ett mycket stort vintage gult hus, med tre eller fler plan, stuckatur, sadeltak och tak med takplattor
Foto på ett mycket stort vintage gult hus, med tre eller fler plan, stuckatur, sadeltak och tak med takplattor
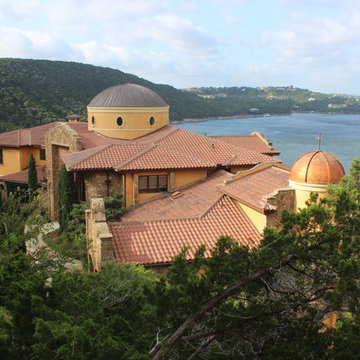
ReRoof & Repairs
Inspiration för ett mycket stort medelhavsstil gult hus, med tre eller fler plan, stuckatur, valmat tak och tak med takplattor
Inspiration för ett mycket stort medelhavsstil gult hus, med tre eller fler plan, stuckatur, valmat tak och tak med takplattor
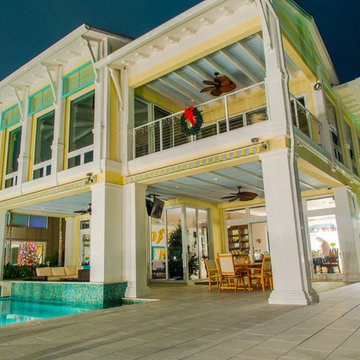
Nighttime elevation shot of a Key West Style home. Check out the summer kitchen tucked in around the corner.
Idéer för att renovera ett mycket stort tropiskt gult hus, med två våningar och stuckatur
Idéer för att renovera ett mycket stort tropiskt gult hus, med två våningar och stuckatur
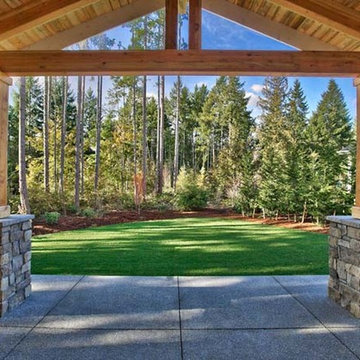
Canterwood homes are state-of-the-art luxuries. The Canterwood neighborhood includes a tennis court, award-winning golf course, equestrian center, swimming pool, and it only a minutes away from Gig Harbor's downtown district.
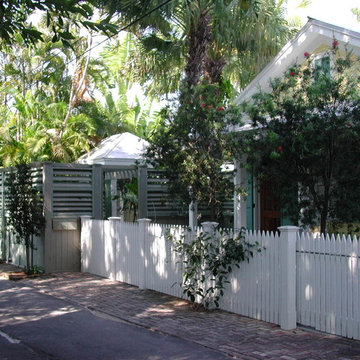
Exterior view of a restored historic conch cottage in Key West. The project was honored with the award of the Ceramic Star - the highest award - bestowed by the Historic Florida Keys Foundation.
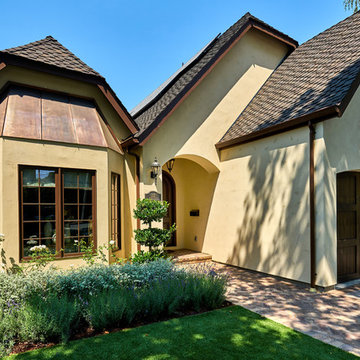
Major Remodel and Addition to a Charming French Country Style Home in Willow Glen
Architect: Robin McCarthy, Arch Studio, Inc.
Construction: Joe Arena Construction
Photography by Mark Pinkerton
Photography by Mark Pinkerton
688 foton på mycket stort gult hus
1