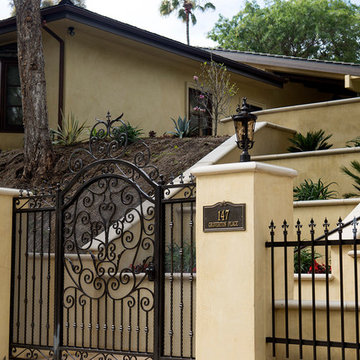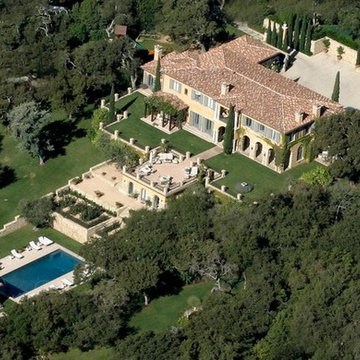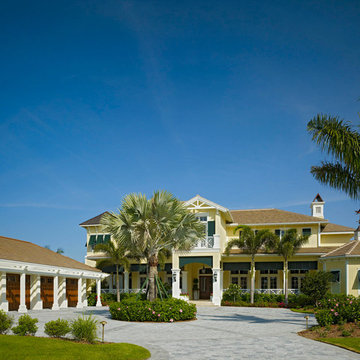688 foton på mycket stort gult hus
Sortera efter:
Budget
Sortera efter:Populärt i dag
61 - 80 av 688 foton
Artikel 1 av 3
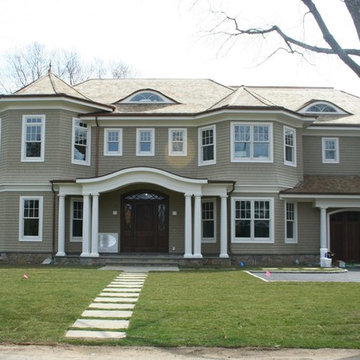
A custom design/build project in Old Greenwich (see the full Project for interior photos). Exterior architecture by Jessicka Estepanian,. The interior layout, design details and finishes coordinated by the JWH Team with the Client, The JWH Construction Management Team started with the foundation, and finished as the last light fixture was installed! The result is a fabulous and functional family home that was featured on the OGRCC House Tour in 2012.
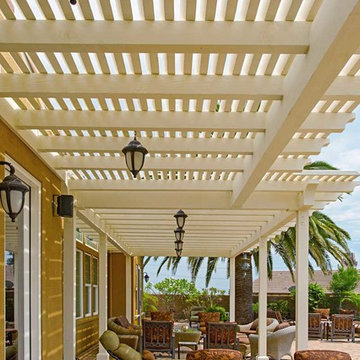
This Carlsbad home with a view was renovated with a new wood pergola spanning across multiple access ways into the home. Any backyard with a view can use the help of a patio cover to soak in the great scenery in comfort! Photos by Preview First.
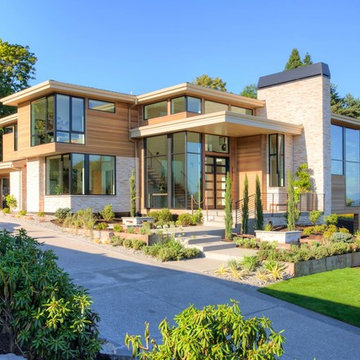
Explore 3D Virtual Tour at www.1911Highlands.com
Produced by www.RenderingSpace.com. Rendering Space provides high-end Real Estate and Property Marketing in the Pacific Northwest. We combine art with technology to provide the most visually engaging marketing available.
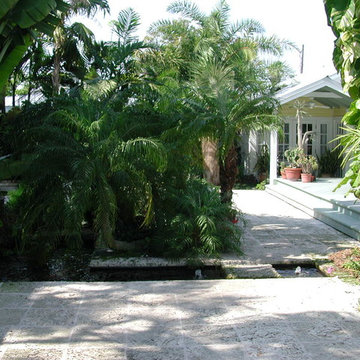
Tropical compound of conch-style cottages with various outdoor areas, including fountains, fish ponds, swimming pool, and covered living and dining terraces.
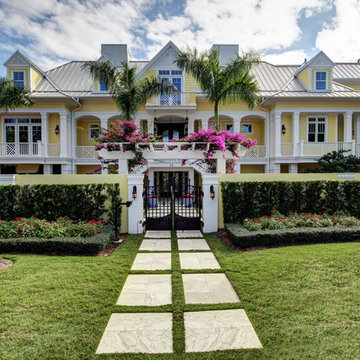
Idéer för att renovera ett mycket stort maritimt gult trähus, med tre eller fler plan
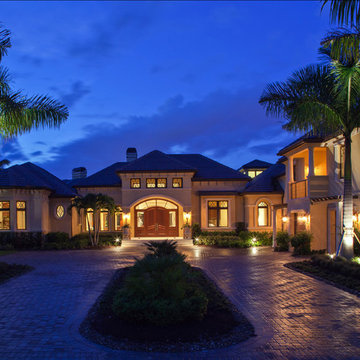
Lori Hamilton Photography
Inspiration för ett mycket stort vintage gult hus, med två våningar och stuckatur
Inspiration för ett mycket stort vintage gult hus, med två våningar och stuckatur
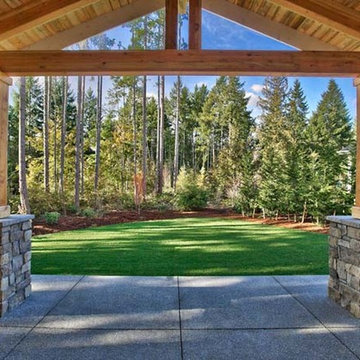
Canterwood homes are state-of-the-art luxuries. The Canterwood neighborhood includes a tennis court, award-winning golf course, equestrian center, swimming pool, and it only a minutes away from Gig Harbor's downtown district.
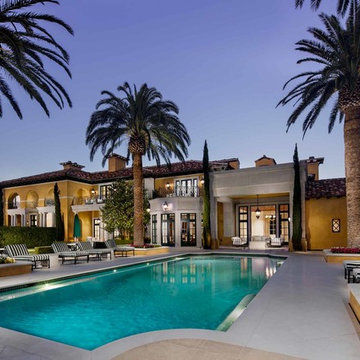
Photography : Velich Studio \ Shay Velich
Realtors: Shapiro and Sher Group
Idéer för att renovera ett mycket stort tropiskt gult hus, med två våningar
Idéer för att renovera ett mycket stort tropiskt gult hus, med två våningar
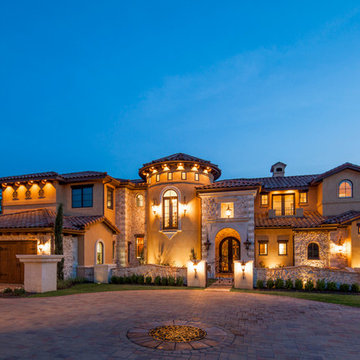
Inspiration för ett mycket stort medelhavsstil gult hus, med tre eller fler plan, blandad fasad, valmat tak och tak med takplattor
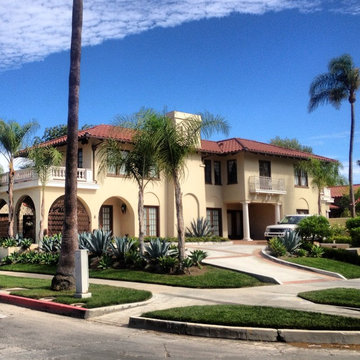
Medelhavsstil inredning av ett mycket stort gult hus, med två våningar, stuckatur och halvvalmat sadeltak
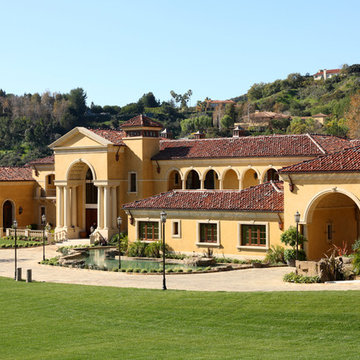
Bild på ett mycket stort vintage gult hus, med två våningar, stuckatur och mansardtak
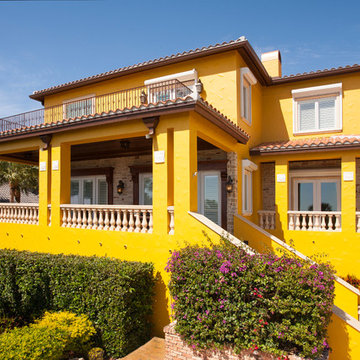
We expanded the balcony upstairs. We added stone walls on all the balconies. We replaced the hurricane shutters on the main balcony and covered them with wood columns and beams. We replaced trellis roofs with tile roofs on two small balconies. Frank Baptie Photography
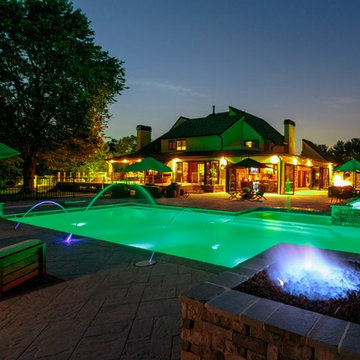
Idéer för mycket stora rustika gula trähus, med allt i ett plan och platt tak
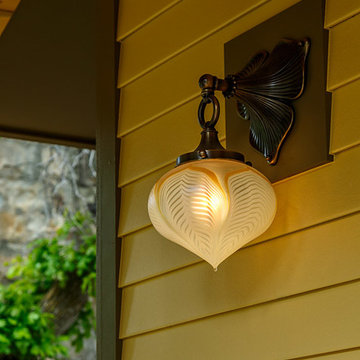
Photography by Marona Photography
Architecture + Structural Engineering by Reynolds Ash + Associates.
Inredning av ett amerikanskt mycket stort gult hus, med två våningar och blandad fasad
Inredning av ett amerikanskt mycket stort gult hus, med två våningar och blandad fasad
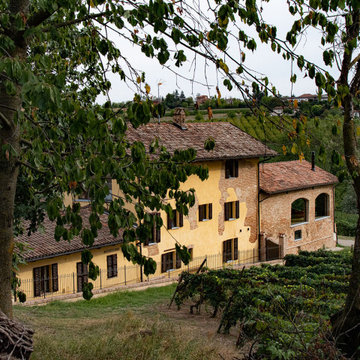
Idéer för ett mycket stort lantligt gult hus, med tre eller fler plan, tegel och sadeltak
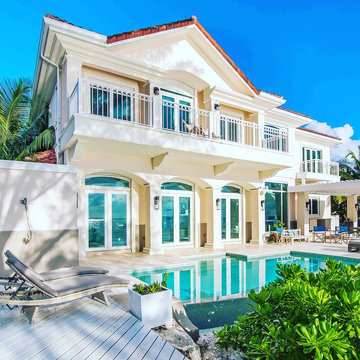
Idéer för mycket stora maritima gula hus, med två våningar och tak med takplattor
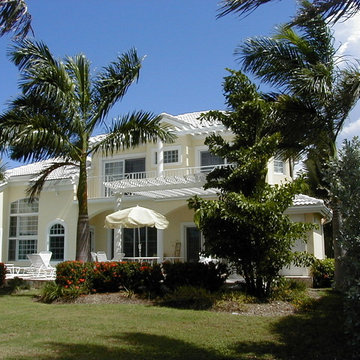
This luxurious vacation home in the Grand Cayman Islands was designed by Fratantoni Interior Designers and built by Fratantoni Luxury Estates.
Follow us on Facebook, Twitter, Pinterest and Instagram for more inspiring photos.
688 foton på mycket stort gult hus
4
