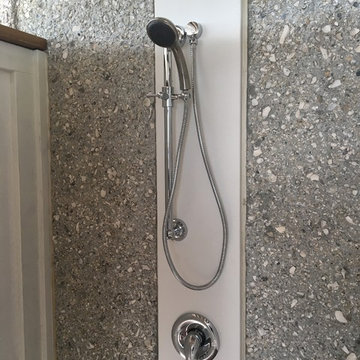688 foton på mycket stort gult hus
Sortera efter:
Budget
Sortera efter:Populärt i dag
21 - 40 av 688 foton
Artikel 1 av 3
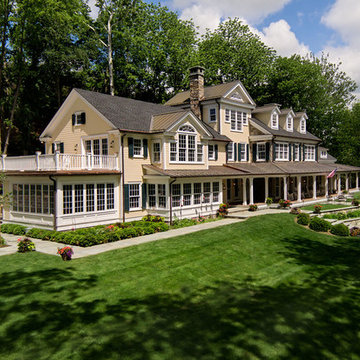
rob karosis
Idéer för mycket stora lantliga gula hus, med tre eller fler plan, sadeltak och tak i shingel
Idéer för mycket stora lantliga gula hus, med tre eller fler plan, sadeltak och tak i shingel
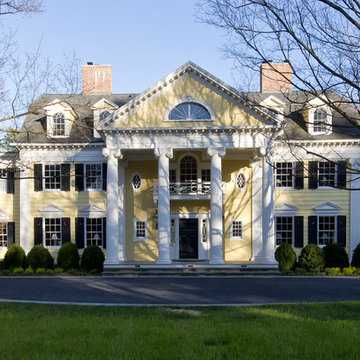
This stunning neo classical home is ready for the next century. New features include generous kitchen and mudroom wing, elliptical arched breakfast bay, sunroom wing, 8 bathrooms, 2 laundry rooms, wood paneled elevator, many windows and doors, and a side porch. Extensive restoration was completed on the formal living and dining rooms, library, family room, 7 bedrooms, three story foyer, and 7 fireplaces – most with original mantels. New custom cabinetry features vintage glass, leaded glass, beaded inset doors and drawers, and vintage hardware. We created a seamless blend of new and restored historical details throughout this elegant home while adding modern amenities.
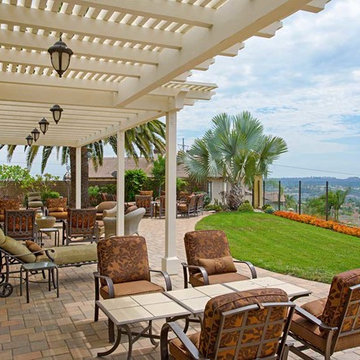
This Carlsbad home with a view was renovated with a new wood pergola spanning across multiple access ways into the home. Any backyard with a view can use the help of a patio cover to soak in the great scenery in comfort! Photos by Preview First.
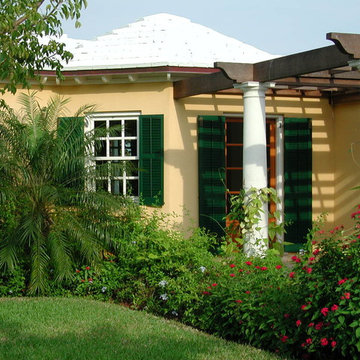
A Bermuda-style octagonal pavilion serves as the side entry to the swimming pool area. Materials include traditional french doors, double-hung windows, and operable louvered shutters. The pavilion is also connected to a cast stone column and mahogany-framed pergola.
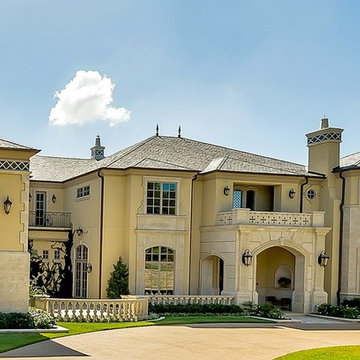
Imagery Intelligence
Bild på ett mycket stort medelhavsstil gult hus, med två våningar, stuckatur och valmat tak
Bild på ett mycket stort medelhavsstil gult hus, med två våningar, stuckatur och valmat tak
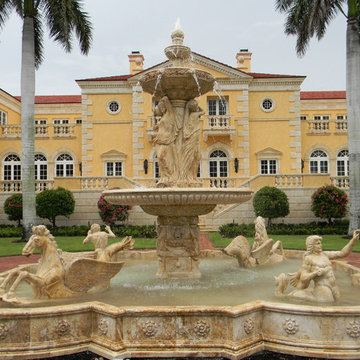
This fountain has been hand carved from 100% natural solid marble. Our huge selection of carved marble and granite products is second to none. With years of experience in the industry serving the entire United States and abroad, we offer top quality product and service all things marble.
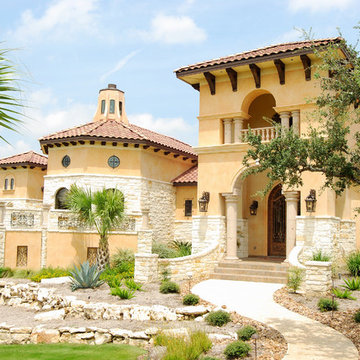
Gustavo Arredondo
Bild på ett mycket stort medelhavsstil gult hus, med två våningar, valmat tak och blandad fasad
Bild på ett mycket stort medelhavsstil gult hus, med två våningar, valmat tak och blandad fasad
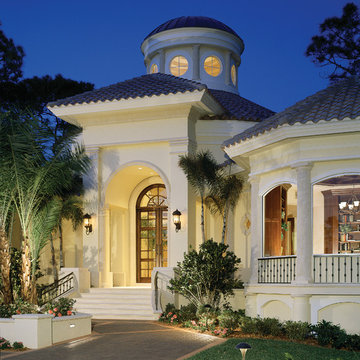
The Sater Design Collection's luxury, Mediterranean home plan "Prestonwood" (Plan #6922). http://saterdesign.com/product/prestonwood/
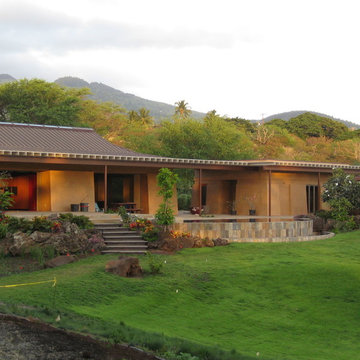
Foto på ett mycket stort orientaliskt gult hus, med allt i ett plan och stuckatur
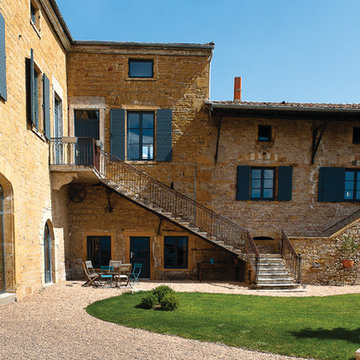
Medelhavsstil inredning av ett mycket stort gult stenhus, med tre eller fler plan och sadeltak
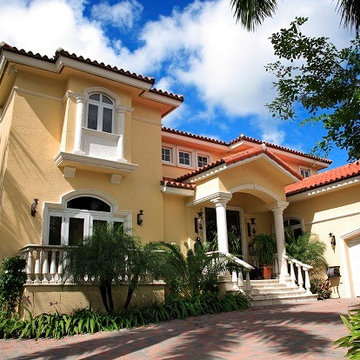
Exterior Painting: Peach exterior paint gives this expansive stucco home a real tropical look. The large front porch invites you to stop a while and enjoy the day.
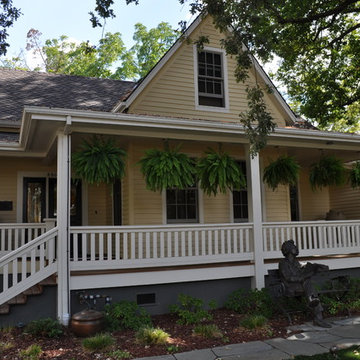
Morgenroth Development is a fully licensed general contractor in Pleasanton, California offering a full-range of professional design and construction services.
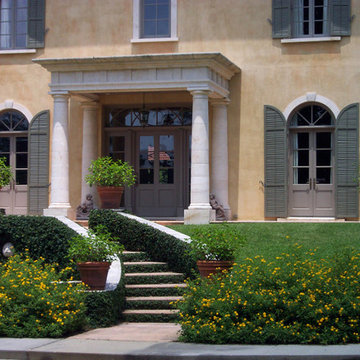
This elegant home features natural stone details featuring a Macedonia limestone colonnaded entryway with entablature, keyed windows with sills, keyed door surrounds with thresholds, solid quoins, crown molding, capping on walls, custom carved lions head at fountain and fountain coping. The paving is from our Uxmal limestone which is a terra cotta colored stone. The front porch, stair treads and risers, and the landings at the sidewalk are all produced from the Uxmal limestone.
Photography by Bella Dura.
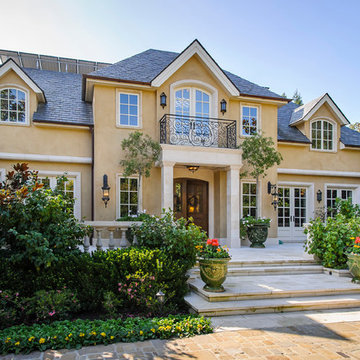
Our studio designed all the french inspired, details, carvings, and metal work that was fabricated by local artisans. Doors and tile were brought over from France.
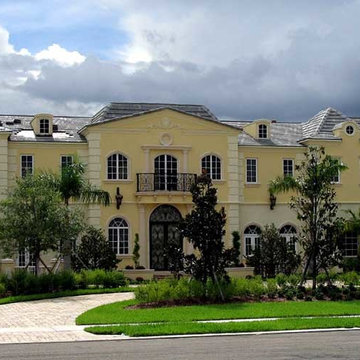
Idéer för mycket stora medelhavsstil gula hus, med två våningar, stuckatur och valmat tak
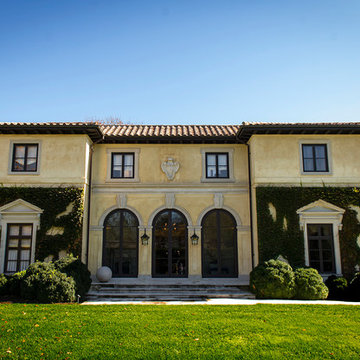
Exterior of Italian Villa style home in the Belle Meade area of Nashville, Tennessee, inspired by sixteenth-century architect Andrea Palladio’s Villa Saraceno. Architect: Brian O’Keefe Architect, P.C. | Interior Designer: Mary Spalding | Photographer: Alan Clark
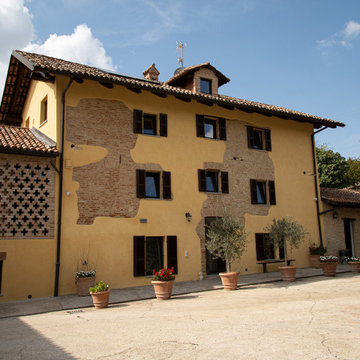
Lantlig inredning av ett mycket stort gult hus, med tre eller fler plan, tegel och sadeltak
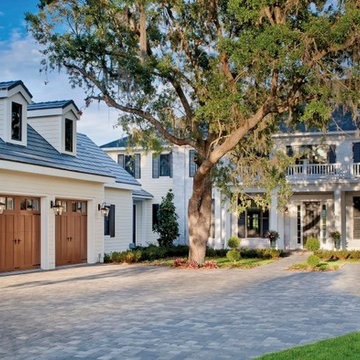
Full house view showing Clopay Canyon Ridge Collection faux wood carriage house garage doors. Photos by Andy Frame.
Idéer för att renovera ett mycket stort vintage gult hus, med två våningar och blandad fasad
Idéer för att renovera ett mycket stort vintage gult hus, med två våningar och blandad fasad
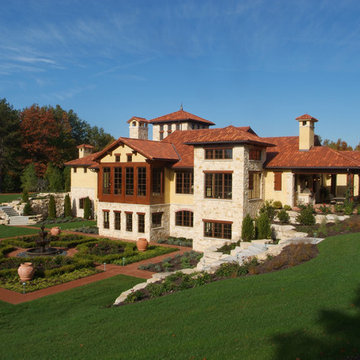
Leave a legacy. Reminiscent of Tuscan villas and country homes that dot the lush Italian countryside, this enduring European-style design features a lush brick courtyard with fountain, a stucco and stone exterior and a classic clay tile roof. Roman arches, arched windows, limestone accents and exterior columns add to its timeless and traditional appeal.
The equally distinctive first floor features a heart-of-the-home kitchen with a barrel-vaulted ceiling covering a large central island and a sitting/hearth room with fireplace. Also featured are a formal dining room, a large living room with a beamed and sloped ceiling and adjacent screened-in porch and a handy pantry or sewing room. Rounding out the first-floor offerings are an exercise room and a large master bedroom suite with his-and-hers closets. A covered terrace off the master bedroom offers a private getaway. Other nearby outdoor spaces include a large pergola and terrace and twin two-car garages.
The spacious lower-level includes a billiards area, home theater, a hearth room with fireplace that opens out into a spacious patio, a handy kitchenette and two additional bedroom suites. You’ll also find a nearby playroom/bunk room and adjacent laundry.
688 foton på mycket stort gult hus
2
