438 foton på mycket stort hus
Sortera efter:
Budget
Sortera efter:Populärt i dag
1 - 20 av 438 foton
Artikel 1 av 3

Low Country Style home with sprawling porches. The home consists of the main house with a detached car garage with living space above with bedroom, bathroom, and living area. The high level of finish will make North Florida's discerning buyer feel right at home.

Here is an architecturally built house from the early 1970's which was brought into the new century during this complete home remodel by adding a garage space, new windows triple pane tilt and turn windows, cedar double front doors, clear cedar siding with clear cedar natural siding accents, clear cedar garage doors, galvanized over sized gutters with chain style downspouts, standing seam metal roof, re-purposed arbor/pergola, professionally landscaped yard, and stained concrete driveway, walkways, and steps.

The stunning custom home features an interesting roof line and separate carriage house for additional living and vehicle storage.
Exempel på ett mycket stort klassiskt brunt hus, med två våningar, tegel, sadeltak och tak i shingel
Exempel på ett mycket stort klassiskt brunt hus, med två våningar, tegel, sadeltak och tak i shingel

The absolutely amazing home was a complete remodel. Located on a private island and with the Atlantic Ocean as your back yard.
Exempel på ett mycket stort maritimt vitt hus, med tre eller fler plan, fiberplattor i betong, valmat tak och tak i shingel
Exempel på ett mycket stort maritimt vitt hus, med tre eller fler plan, fiberplattor i betong, valmat tak och tak i shingel

A traditional style home that sits in a prestigious West Bend subdiviison. With its many gables and arched entry it has a regal southern charm upon entering. The lower level is a mother-in-law suite with it's own entrance and a back yard pool area. It sets itself off with the contrasting James Hardie colors of Rich Espresso siding and Linen trim and Chilton Woodlake stone blend.
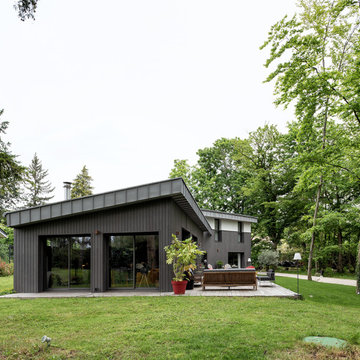
Maison avec terrasse
Bild på ett mycket stort funkis grått hus, med två våningar, pulpettak och tak i metall
Bild på ett mycket stort funkis grått hus, med två våningar, pulpettak och tak i metall
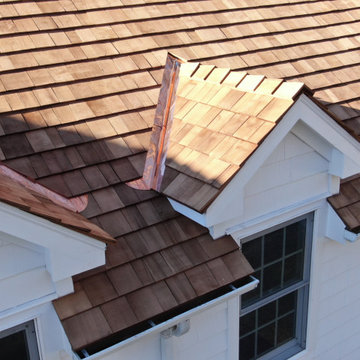
More Dormer and Flashing detail on this aesthetically pleasing Western Red Cedar installation on an expansive Weston, CT residence. All valley and protrusion flashing was done with 16 oz red copper.

Back addition, after. Added indoor/outdoor living space with kitchen. Features beautiful steel beams and woodwork.
Inredning av ett rustikt mycket stort brunt hus, med två våningar, sadeltak och tak med takplattor
Inredning av ett rustikt mycket stort brunt hus, med två våningar, sadeltak och tak med takplattor

Exterior front - garage side
Inredning av ett modernt mycket stort svart hus, med två våningar, fiberplattor i betong, sadeltak och tak i shingel
Inredning av ett modernt mycket stort svart hus, med två våningar, fiberplattor i betong, sadeltak och tak i shingel
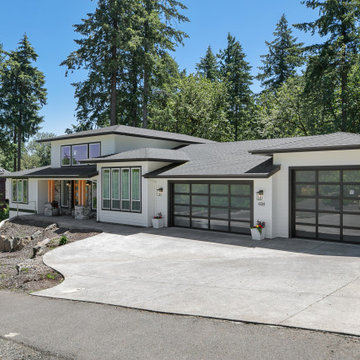
This modern farmhouse exterior fits right into the neighborhood. The exterior siding is painted Sherwin Williams Pure White (SW 7005) with Sherwin Williams Black Magic (SW 6991) for the exterior door and window trim. Simpson Double Doors in Fir add warmth to the black and white palette. Clopay Avante Full View Garage Doors in Black Anodized Aluminum Frame with Frosted Tempered Glass add a modern touch.

This design involved a renovation and expansion of the existing home. The result is to provide for a multi-generational legacy home. It is used as a communal spot for gathering both family and work associates for retreats. ADA compliant.
Photographer: Zeke Ruelas
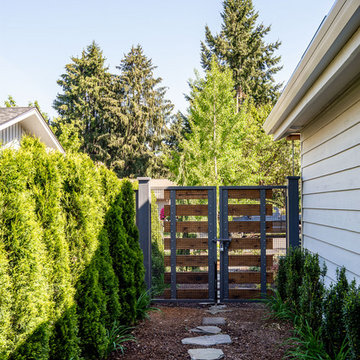
Here is an architecturally built house from the early 1970's which was brought into the new century during this complete home remodel by adding a garage space, new windows triple pane tilt and turn windows, cedar double front doors, clear cedar siding with clear cedar natural siding accents, clear cedar garage doors, galvanized over sized gutters with chain style downspouts, standing seam metal roof, re-purposed arbor/pergola, professionally landscaped yard, and stained concrete driveway, walkways, and steps.

White limestone, slatted teak siding and black metal accents make this modern Denver home stand out!
Inredning av ett modernt mycket stort hus, med tre eller fler plan, platt tak och tak i mixade material
Inredning av ett modernt mycket stort hus, med tre eller fler plan, platt tak och tak i mixade material
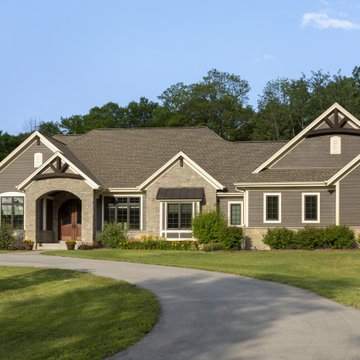
A traditional style home that sits in a prestigious West Bend subdiviison. With its many gables and arched entry it has a regal southern charm upon entering. The lower level is a mother-in-law suite with it's own entrance and a back yard pool area. It sets itself off with the contrasting James Hardie colors of Rich Espresso siding and Linen trim and Chilton Woodlake stone blend.
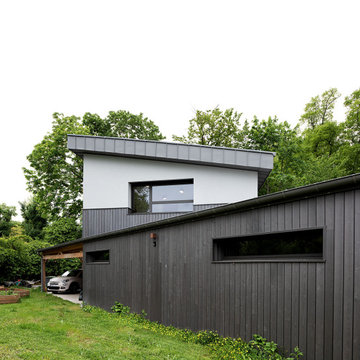
Maison avec terrasse
Idéer för ett mycket stort modernt grått hus, med två våningar, pulpettak och tak i metall
Idéer för ett mycket stort modernt grått hus, med två våningar, pulpettak och tak i metall
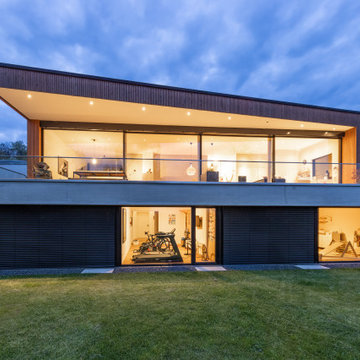
Exempel på ett mycket stort modernt hus, med två våningar och platt tak
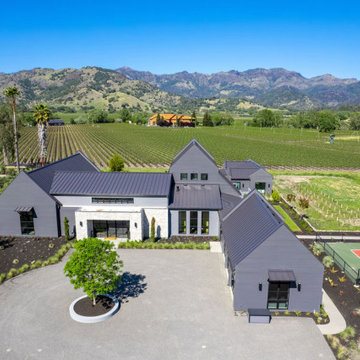
Foto på ett mycket stort lantligt grått hus, med två våningar, blandad fasad och tak i metall
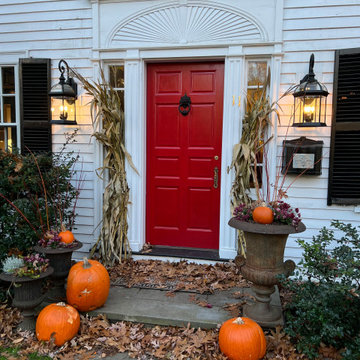
Originally designed by renowned architect Miles Standish in 1930, this gorgeous New England Colonial underwent a 1960s addition by Richard Wills of the elite Royal Barry Wills architecture firm - featured in Life Magazine in both 1938 & 1946 for his classic Cape Cod & Colonial home designs. The addition included an early American pub w/ beautiful pine-paneled walls, full bar, fireplace & abundant seating as well as a country living room.
We Feng Shui'ed and refreshed this classic home, providing modern touches, but remaining true to the original architect's vision.
On the front door: Heritage Red by Benjamin Moore.

Bild på ett mycket stort maritimt beige hus, med tre eller fler plan, blandad fasad, pulpettak och tak i metall
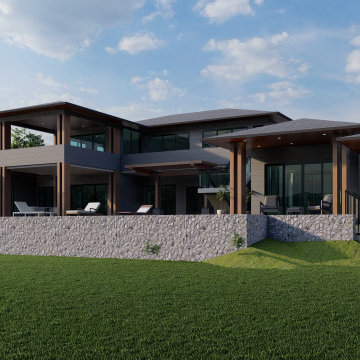
Exotisk inredning av ett mycket stort brunt hus, med två våningar, fiberplattor i betong, valmat tak och tak i shingel
438 foton på mycket stort hus
1