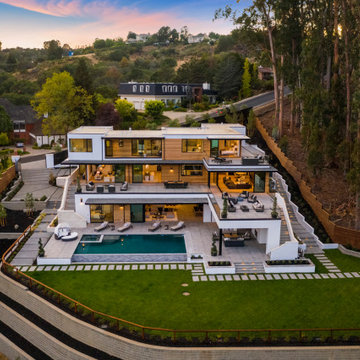438 foton på mycket stort hus
Sortera efter:Populärt i dag
81 - 100 av 438 foton
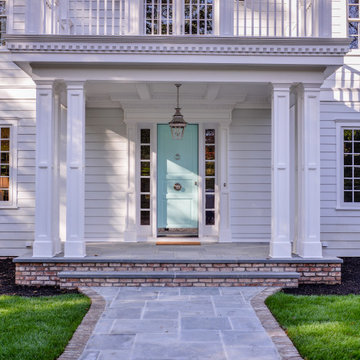
Inspiration för ett mycket stort vintage grått hus, med tre eller fler plan och blandad fasad
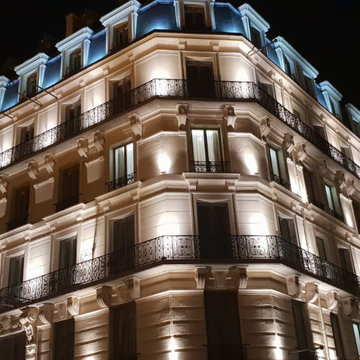
Klassisk inredning av ett mycket stort beige lägenhet, med blandad fasad, mansardtak och tak i metall
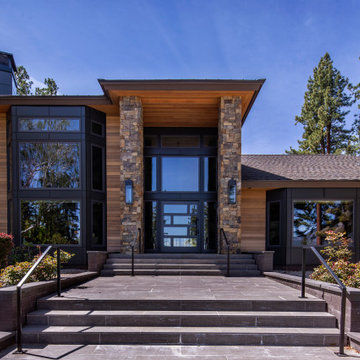
Remodeled front exterior with new pavers, handrails, siding, windows, metal window trim and accents, metal chimneys, new sconces, stone and pivot front door.
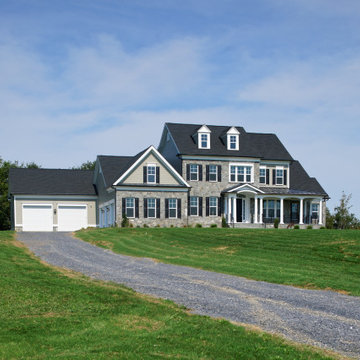
Beautiful new custom home with luxurious features like a stone exterior, a 5-car garage, beautiful front patio, all surrounded by picturesque greenery.

Exempel på ett mycket stort klassiskt beige hus, med tre eller fler plan, fiberplattor i betong, sadeltak och tak i metall
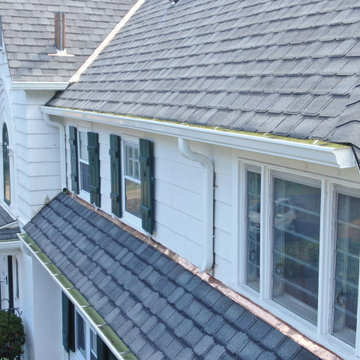
Front closeup view of the 6" seamless k-style gutters we installed on this architectural asphalt GAF Camelot II roof. This project had us take the old roof down to the rafters, replacing all the decking with 1/2 inch CDX sheathing. We then covered the roof with full GAF ice and water membrane, replaced the valley and protrusion flashing with 16oz red copper and replaced the flat membrane roofing with Firestone EPDM. The architectural asphalt shingles we put on the primary residence and garage were in antique slate.
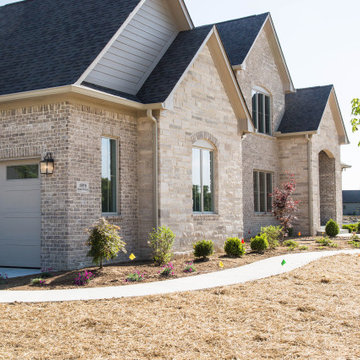
A mix of brick and stone provide this home with eye catching but subtle texture and depth.
Idéer för mycket stora vintage bruna hus, med två våningar, tegel, sadeltak och tak i shingel
Idéer för mycket stora vintage bruna hus, med två våningar, tegel, sadeltak och tak i shingel
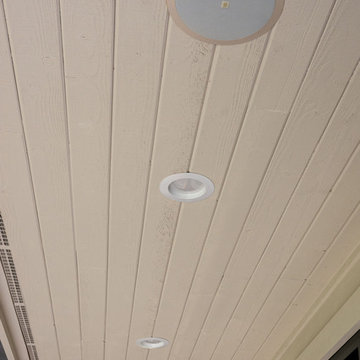
Here is an architecturally built house from the early 1970's which was brought into the new century during this complete home remodel by adding a garage space, new windows triple pane tilt and turn windows, cedar double front doors, clear cedar siding with clear cedar natural siding accents, clear cedar garage doors, galvanized over sized gutters with chain style downspouts, standing seam metal roof, re-purposed arbor/pergola, professionally landscaped yard, and stained concrete driveway, walkways, and steps.
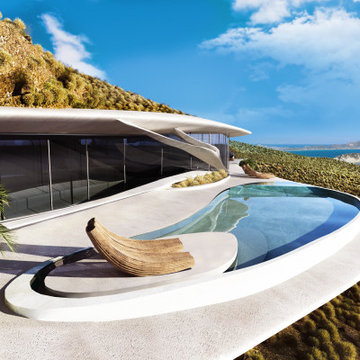
VILLA THEA is divine place for a luxury life on Zakynthos Island. Designed by architect Lucy Lago. The philosophy of the project is to find a balance between the architectural design and the environment. The villa has flowing natural forms, subtle curves in every line. Despite the construction of the building, the villa seems to float on the expanse of the mountain hill of the Keri region. The smoothness of the forms can be traced throughout the project, from the functional solution on the plan and ending with the terraces and the pool around the villa. This project has style and identity. The villa will be an expensive piece of jewelry placed in the vastness of nature. The architectural uniqueness and originality will make villa Thea special in the architectural portfolio of the whole world. Combining futurism with naturism is a step into the future. The use of modern technologies, ecological construction methods put the villa one step higher, and its significance is greater. It is possible to create the motives of nature and in the same time to touch the space theme on the Earth. Villa consists by open living, dining and kitchen area, 8 bedrooms, 7 bathrooms, gym, cellar, storage, big swimming pool, garden and parking areas. The interior of the villa is one piece with the entire architectural project designed by Lucy Lago. Organic shapes and curved, flowing lines are part of the space. For the interior, selected white, light shades, glass and reflective surfaces. All attention is directed to the panoramic sea view from the window. Beauty in every single detail, special attention to natural and artificial light. Green plants are the accents of the interior and remind us that we are on the wonderful island of Zakynthos.
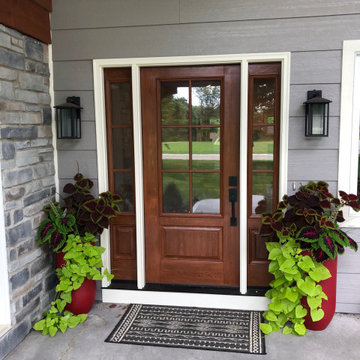
Idéer för att renovera ett mycket stort lantligt grått hus, med allt i ett plan, blandad fasad, sadeltak och tak i shingel
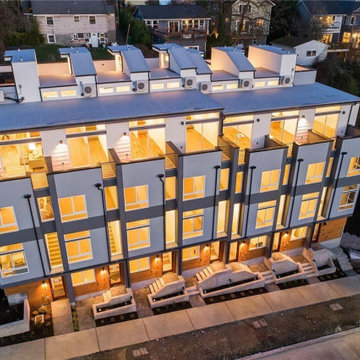
This sleek townhouse impressively sits on a spacious lot area. Its sophisticated white and wood accents with high ceilings have created a timeless style as Washington Waters view. Capturing this view through the extensive use of glass.
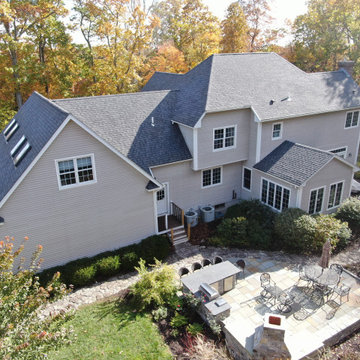
Rear view of this Architectural Asphalt roof replacement in Killingworth, CT. This angle reveals the detail on the ridge cap as well as the many hips and valleys involved with this project. We stripped this roof down to the sheathing, added Ice and Water underlayment barrier and then installed 5,500 square feet of CertainTeed Landmark Pro architectural asphalt shingles.
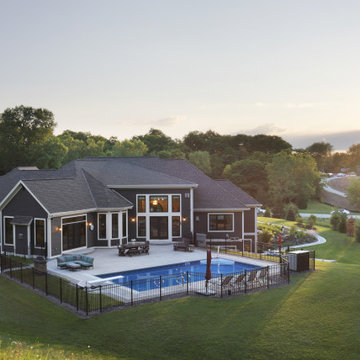
A traditional style home that sits in a prestigious West Bend subdiviison. With its many gables and arched entry it has a regal southern charm upon entering. The lower level is a mother-in-law suite with it's own entrance and a back yard pool area. It sets itself off with the contrasting James Hardie colors of Rich Espresso siding and Linen trim and Chilton Woodlake stone blend.
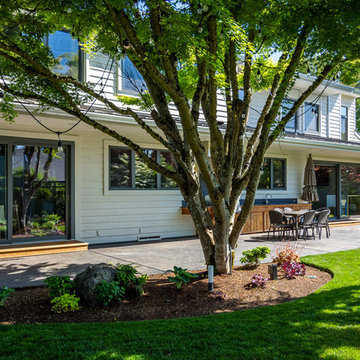
Here is an architecturally built house from the early 1970's which was brought into the new century during this complete home remodel by adding a garage space, new windows triple pane tilt and turn windows, cedar double front doors, clear cedar siding with clear cedar natural siding accents, clear cedar garage doors, galvanized over sized gutters with chain style downspouts, standing seam metal roof, re-purposed arbor/pergola, professionally landscaped yard, and stained concrete driveway, walkways, and steps.
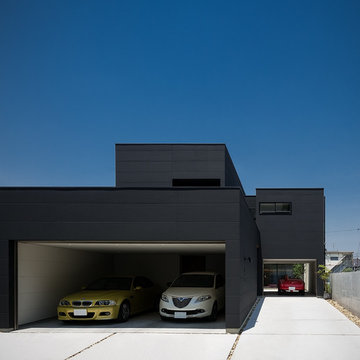
1台分のショーガレージと2台分のインナーガレージを持つ住まいです。道路側からは閉じ、中庭に開く構成になっています。
撮影 福澤昭嘉
Inspiration för ett mycket stort funkis svart hus, med två våningar, blandad fasad, platt tak och tak i mixade material
Inspiration för ett mycket stort funkis svart hus, med två våningar, blandad fasad, platt tak och tak i mixade material

A newly built townhouse remodel in Seattle that features cozy and natural contemporary feels with modern accented features.
Exempel på ett mycket stort modernt vitt radhus, med vinylfasad, platt tak och tak i mixade material
Exempel på ett mycket stort modernt vitt radhus, med vinylfasad, platt tak och tak i mixade material
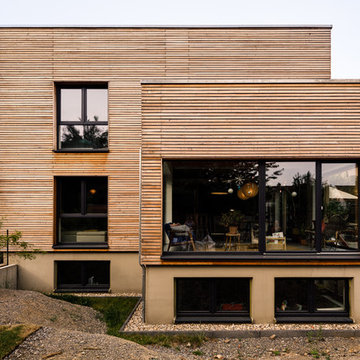
Große Fensterfronten öffnen das Haus zum Garten.
Idéer för mycket stora funkis bruna hus, med två våningar och pulpettak
Idéer för mycket stora funkis bruna hus, med två våningar och pulpettak
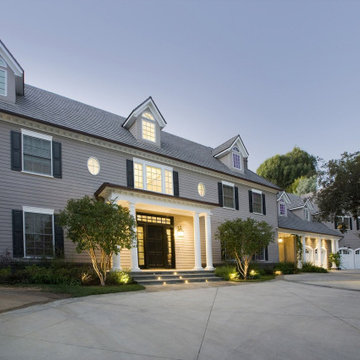
Inspiration för ett mycket stort vintage beige hus, med tre eller fler plan, fiberplattor i betong, sadeltak och tak med takplattor
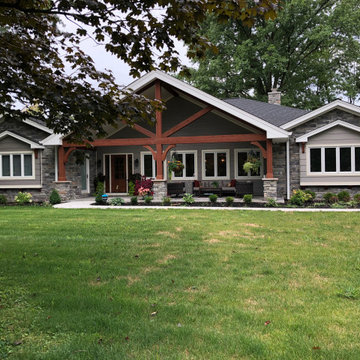
Bild på ett mycket stort lantligt grått hus, med allt i ett plan, blandad fasad, sadeltak och tak i shingel
438 foton på mycket stort hus
5
