33 068 foton på mycket stort hus
Sortera efter:
Budget
Sortera efter:Populärt i dag
41 - 60 av 33 068 foton
Artikel 1 av 2

Landmark Photography
Inredning av ett klassiskt mycket stort grått hus, med tre eller fler plan, blandad fasad, sadeltak och tak i mixade material
Inredning av ett klassiskt mycket stort grått hus, med tre eller fler plan, blandad fasad, sadeltak och tak i mixade material
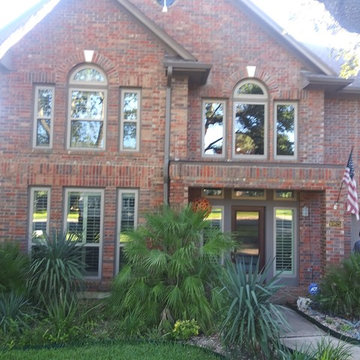
This professional gutter system compliments the colors of this beautiful two-story Victorian red brick house.
Inspiration för mycket stora klassiska röda hus, med två våningar, blandad fasad, sadeltak och tak i shingel
Inspiration för mycket stora klassiska röda hus, med två våningar, blandad fasad, sadeltak och tak i shingel
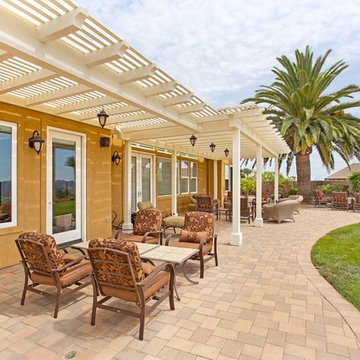
This Carlsbad renovation features an expansive attached pergola to cover every access to the home. A partially shaded patio cover is a perfect option for this backyard on top of a hill. Photos by Preview First.

Stone ranch with French Country flair and a tucked under extra lower level garage. The beautiful Chilton Woodlake blend stone follows the arched entry with timbers and gables. Carriage style 2 panel arched accent garage doors with wood brackets. The siding is Hardie Plank custom color Sherwin Williams Anonymous with custom color Intellectual Gray trim. Gable roof is CertainTeed Landmark Weathered Wood with a medium bronze metal roof accent over the bay window. (Ryan Hainey)

Inredning av ett medelhavsstil mycket stort vitt hus, med två våningar, blandad fasad, valmat tak och tak med takplattor
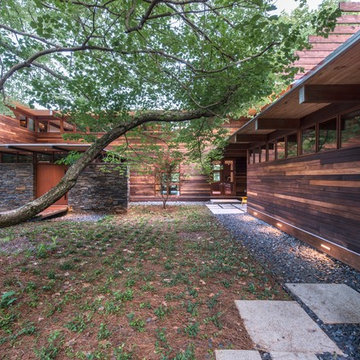
In this image to the right is the in-law suite entry while the main house entry is to the left. Great care was taken during the construction process to protect , feed and nourish the silver maple around which the house was designed.
Photograph: Fredrik Brauer
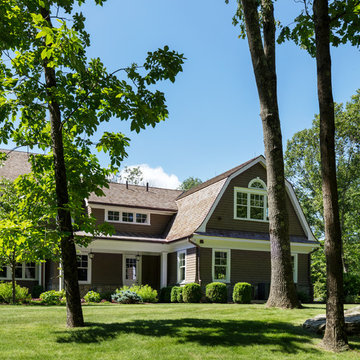
Tim Lenz Photography
Inredning av ett klassiskt mycket stort brunt hus, med tre eller fler plan, mansardtak och tak i shingel
Inredning av ett klassiskt mycket stort brunt hus, med tre eller fler plan, mansardtak och tak i shingel

Located in Wrightwood Estates, Levi Construction’s latest residency is a two-story mid-century modern home that was re-imagined and extensively remodeled with a designer’s eye for detail, beauty and function. Beautifully positioned on a 9,600-square-foot lot with approximately 3,000 square feet of perfectly-lighted interior space. The open floorplan includes a great room with vaulted ceilings, gorgeous chef’s kitchen featuring Viking appliances, a smart WiFi refrigerator, and high-tech, smart home technology throughout. There are a total of 5 bedrooms and 4 bathrooms. On the first floor there are three large bedrooms, three bathrooms and a maid’s room with separate entrance. A custom walk-in closet and amazing bathroom complete the master retreat. The second floor has another large bedroom and bathroom with gorgeous views to the valley. The backyard area is an entertainer’s dream featuring a grassy lawn, covered patio, outdoor kitchen, dining pavilion, seating area with contemporary fire pit and an elevated deck to enjoy the beautiful mountain view.
Project designed and built by
Levi Construction
http://www.leviconstruction.com/
Levi Construction is specialized in designing and building custom homes, room additions, and complete home remodels. Contact us today for a quote.
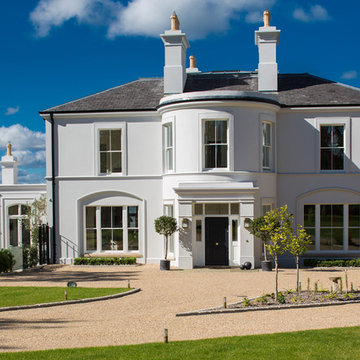
Front Elevation
Idéer för mycket stora vintage vita hus, med två våningar, stuckatur, valmat tak och tak i shingel
Idéer för mycket stora vintage vita hus, med två våningar, stuckatur, valmat tak och tak i shingel
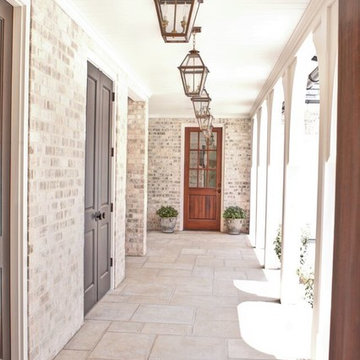
Inredning av ett klassiskt mycket stort hus, med två våningar, tegel, halvvalmat sadeltak och tak i shingel

Twilight exterior of Modern Home by Alexander Modern Homes in Muscle Shoals Alabama, and Phil Kean Design by Birmingham Alabama based architectural and interiors photographer Tommy Daspit. See more of his work at http://tommydaspit.com
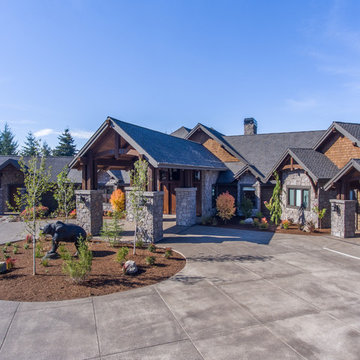
Idéer för att renovera ett mycket stort rustikt brunt hus, med två våningar, valmat tak och tak i shingel
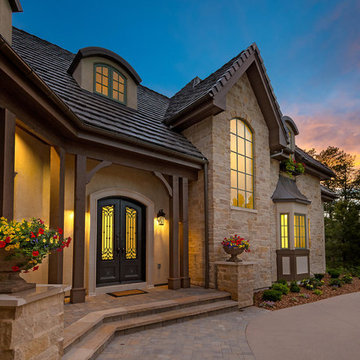
Idéer för mycket stora beige hus, med två våningar, blandad fasad, valmat tak och tak i shingel

Paint by Sherwin Williams
Body Color - Anonymous - SW 7046
Accent Color - Urban Bronze - SW 7048
Trim Color - Worldly Gray - SW 7043
Front Door Stain - Northwood Cabinets - Custom Truffle Stain
Exterior Stone by Eldorado Stone
Stone Product Rustic Ledge in Clearwater
Outdoor Fireplace by Heat & Glo
Live Edge Mantel by Outside The Box Woodworking
Doors by Western Pacific Building Materials
Windows by Milgard Windows & Doors
Window Product Style Line® Series
Window Supplier Troyco - Window & Door
Lighting by Destination Lighting
Garage Doors by NW Door
Decorative Timber Accents by Arrow Timber
Timber Accent Products Classic Series
LAP Siding by James Hardie USA
Fiber Cement Shakes by Nichiha USA
Construction Supplies via PROBuild
Landscaping by GRO Outdoor Living
Customized & Built by Cascade West Development
Photography by ExposioHDR Portland
Original Plans by Alan Mascord Design Associates

Aerial view of the front facade of the house and landscape.
Robert Benson Photography
Bild på ett mycket stort rustikt beige hus, med två våningar, sadeltak och tak i shingel
Bild på ett mycket stort rustikt beige hus, med två våningar, sadeltak och tak i shingel
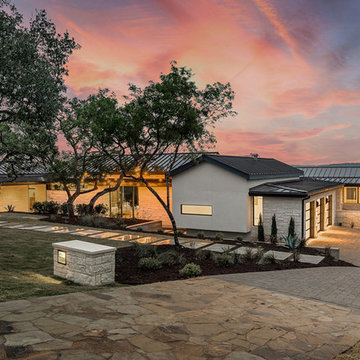
This wonderful home was a group effort! Home design and initial interior selections by LaRue Architects. Construction by Rivendale Homes. We were hired for additional design finish and fixture selections. The beautiful staging for placing the home on the market is by John-William Interiors.
Photography by JPM Real Estate Photography
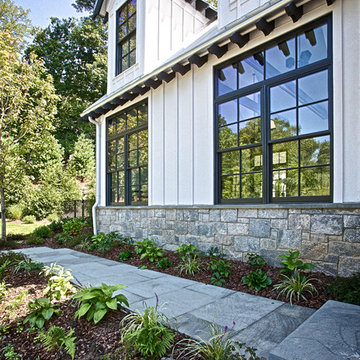
Lantlig inredning av ett mycket stort grått hus, med två våningar, blandad fasad, sadeltak och tak i metall

Landmark Photography
Idéer för att renovera ett mycket stort funkis flerfärgat hus, med tre eller fler plan, blandad fasad, valmat tak och tak i mixade material
Idéer för att renovera ett mycket stort funkis flerfärgat hus, med tre eller fler plan, blandad fasad, valmat tak och tak i mixade material
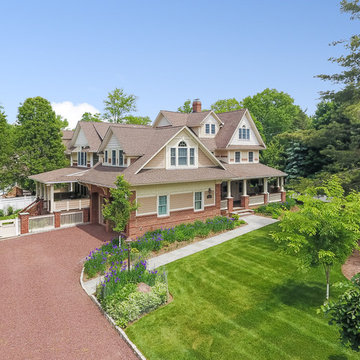
Aerial View of this Turn of the Century home.
Photos by Kevin
Klassisk inredning av ett mycket stort flerfärgat hus, med tre eller fler plan, blandad fasad, sadeltak och tak i shingel
Klassisk inredning av ett mycket stort flerfärgat hus, med tre eller fler plan, blandad fasad, sadeltak och tak i shingel
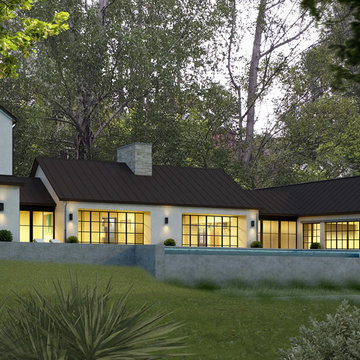
Idéer för mycket stora funkis vita hus, med tre eller fler plan, sadeltak och tak i metall
33 068 foton på mycket stort hus
3