984 foton på mycket stort hus
Sortera efter:
Budget
Sortera efter:Populärt i dag
81 - 100 av 984 foton
Artikel 1 av 3
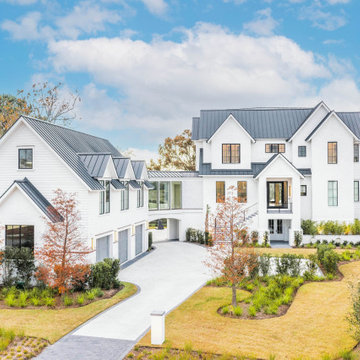
Idéer för att renovera ett mycket stort funkis vitt hus, med två våningar och tak i metall
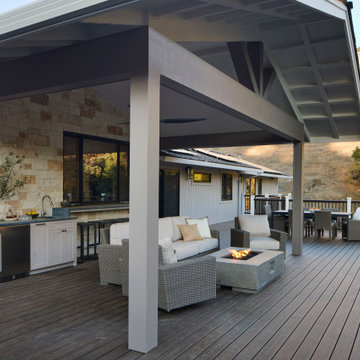
Exempel på ett mycket stort lantligt flerfärgat hus, med allt i ett plan, blandad fasad, valmat tak och tak i shingel
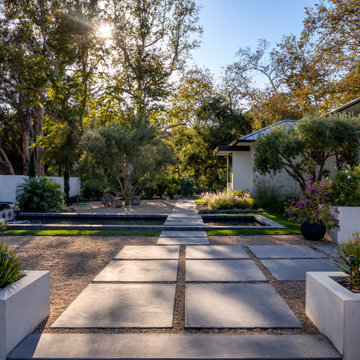
Foto på ett mycket stort funkis vitt hus, med två våningar, stuckatur, valmat tak och tak i metall
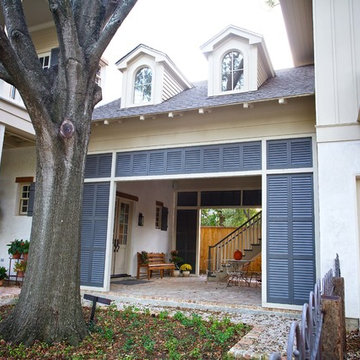
This house was inspired by the works of A. Hays Town / photography by Stan Kwan
Inspiration för mycket stora klassiska grå hus, med två våningar, stuckatur och tak i shingel
Inspiration för mycket stora klassiska grå hus, med två våningar, stuckatur och tak i shingel
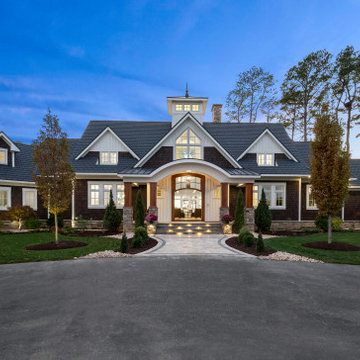
Coastal Craftsman Estate
Idéer för ett mycket stort maritimt brunt hus, med två våningar och tak i mixade material
Idéer för ett mycket stort maritimt brunt hus, med två våningar och tak i mixade material
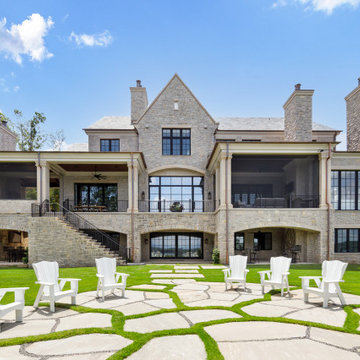
Rear view of home with large flagstone walkways, stone retaining walls, multiple chimneys, retractable screens on porches, wrought iron railings, and beautiful view of Lake Keowee and NC mountains.
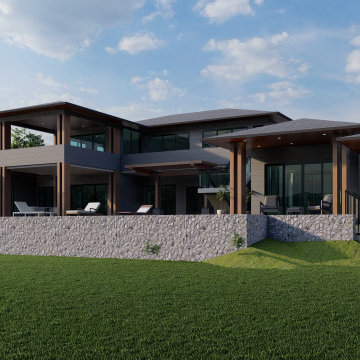
Exotisk inredning av ett mycket stort brunt hus, med två våningar, fiberplattor i betong, valmat tak och tak i shingel
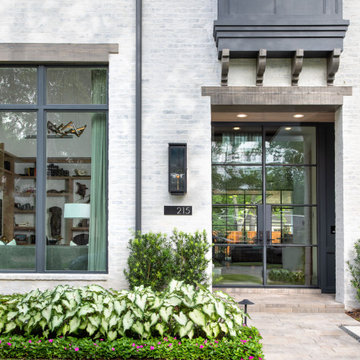
Idéer för ett mycket stort klassiskt flerfärgat hus, med två våningar, blandad fasad, sadeltak och tak i shingel
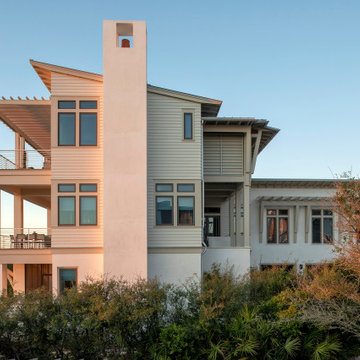
Foto på ett mycket stort maritimt beige hus, med tre eller fler plan, blandad fasad, pulpettak och tak i metall
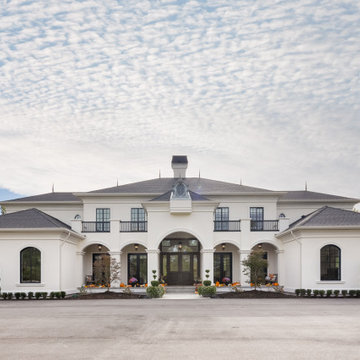
Foto på ett mycket stort vintage vitt hus, med två våningar och tak med takplattor
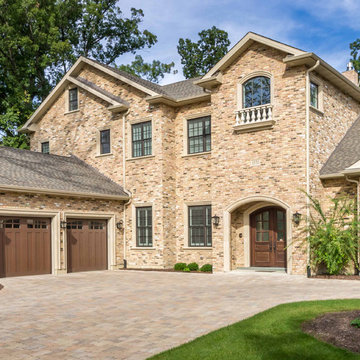
This 6,000sf luxurious custom new construction 5-bedroom, 4-bath home combines elements of open-concept design with traditional, formal spaces, as well. Tall windows, large openings to the back yard, and clear views from room to room are abundant throughout. The 2-story entry boasts a gently curving stair, and a full view through openings to the glass-clad family room. The back stair is continuous from the basement to the finished 3rd floor / attic recreation room.
The interior is finished with the finest materials and detailing, with crown molding, coffered, tray and barrel vault ceilings, chair rail, arched openings, rounded corners, built-in niches and coves, wide halls, and 12' first floor ceilings with 10' second floor ceilings.
It sits at the end of a cul-de-sac in a wooded neighborhood, surrounded by old growth trees. The homeowners, who hail from Texas, believe that bigger is better, and this house was built to match their dreams. The brick - with stone and cast concrete accent elements - runs the full 3-stories of the home, on all sides. A paver driveway and covered patio are included, along with paver retaining wall carved into the hill, creating a secluded back yard play space for their young children.
Project photography by Kmieick Imagery.
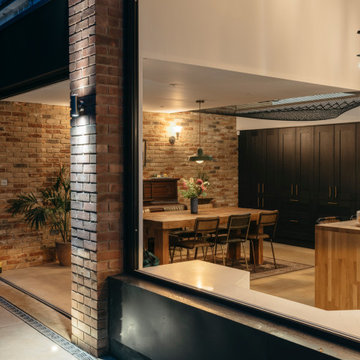
Extension and refurbishment of a semi-detached house in Hern Hill.
Extensions are modern using modern materials whilst being respectful to the original house and surrounding fabric.
Views to the treetops beyond draw occupants from the entrance, through the house and down to the double height kitchen at garden level.
From the playroom window seat on the upper level, children (and adults) can climb onto a play-net suspended over the dining table.
The mezzanine library structure hangs from the roof apex with steel structure exposed, a place to relax or work with garden views and light. More on this - the built-in library joinery becomes part of the architecture as a storage wall and transforms into a gorgeous place to work looking out to the trees. There is also a sofa under large skylights to chill and read.
The kitchen and dining space has a Z-shaped double height space running through it with a full height pantry storage wall, large window seat and exposed brickwork running from inside to outside. The windows have slim frames and also stack fully for a fully indoor outdoor feel.
A holistic retrofit of the house provides a full thermal upgrade and passive stack ventilation throughout. The floor area of the house was doubled from 115m2 to 230m2 as part of the full house refurbishment and extension project.
A huge master bathroom is achieved with a freestanding bath, double sink, double shower and fantastic views without being overlooked.
The master bedroom has a walk-in wardrobe room with its own window.
The children's bathroom is fun with under the sea wallpaper as well as a separate shower and eaves bath tub under the skylight making great use of the eaves space.
The loft extension makes maximum use of the eaves to create two double bedrooms, an additional single eaves guest room / study and the eaves family bathroom.
5 bedrooms upstairs.
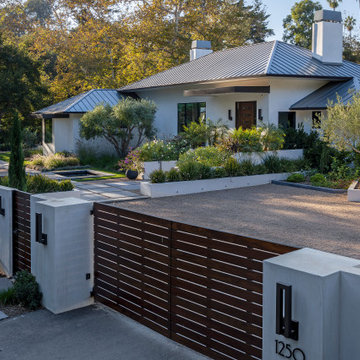
Inspiration för ett mycket stort funkis vitt hus, med två våningar, stuckatur, valmat tak och tak i metall
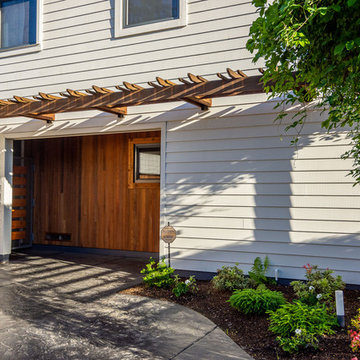
Here is an architecturally built house from the early 1970's which was brought into the new century during this complete home remodel by adding a garage space, new windows triple pane tilt and turn windows, cedar double front doors, clear cedar siding with clear cedar natural siding accents, clear cedar garage doors, galvanized over sized gutters with chain style downspouts, standing seam metal roof, re-purposed arbor/pergola, professionally landscaped yard, and stained concrete driveway, walkways, and steps.

Idéer för att renovera ett mycket stort maritimt vitt hus, med tre eller fler plan, blandad fasad, valmat tak och tak i mixade material
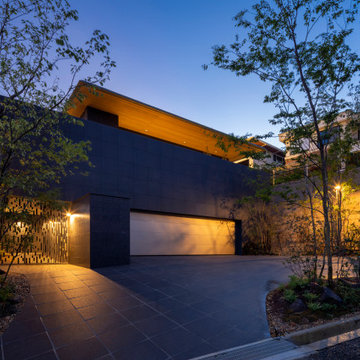
本計画では、道路に対して建物を約9m後退させ、手前をオープンスペースとし、両脇と中央に、自然
樹形の植栽・草花が巧妙に配され、大きな建物でありながらも、街並みに対して圧迫感を与えず、周囲
の人々にも四季の変化を楽しんでもらえる潤いのある場を提供している。
外観はグレーで統一し、質感のある石材が前面の植栽群をさらに引き立て、さらに深い軒先が陰影を
つくり出し、全体に趣のある佇まいを生み出している。エントランスは縦格子門扉の先にあり、緑が
つながったアプローチが来客を迎えてくれる。
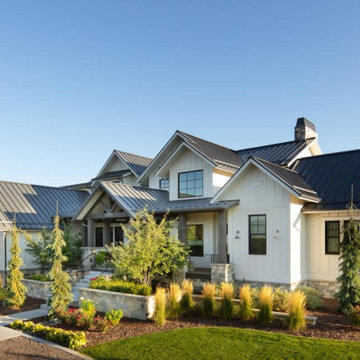
Idéer för att renovera ett mycket stort lantligt vitt hus, med två våningar, valmat tak och tak i metall
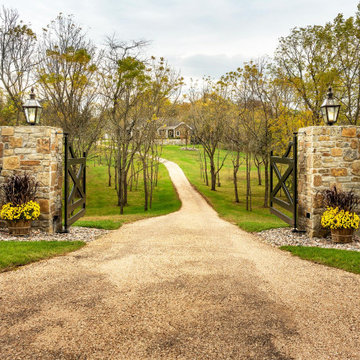
Inspiration för ett mycket stort vintage flerfärgat hus, med två våningar och sadeltak
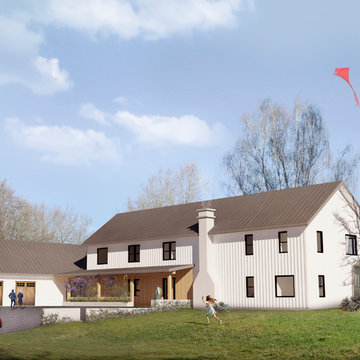
All of the rooms in the house face the river beyond, with generous 16 foot wide sliding door systems occurring in many rooms.
Inspiration för ett mycket stort lantligt vitt hus, med två våningar, sadeltak och tak i metall
Inspiration för ett mycket stort lantligt vitt hus, med två våningar, sadeltak och tak i metall
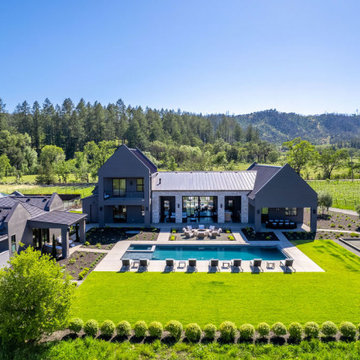
Inspiration för mycket stora lantliga grå hus, med två våningar, blandad fasad och tak i metall
984 foton på mycket stort hus
5