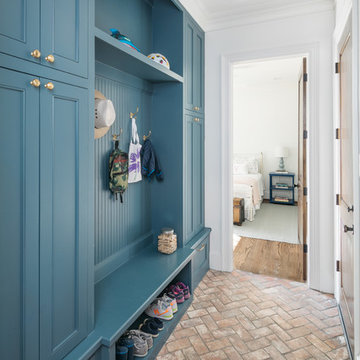247 foton på mycket stort kapprum
Sortera efter:
Budget
Sortera efter:Populärt i dag
1 - 20 av 247 foton
Artikel 1 av 3

Foto: Jens Bergmann / KSB Architekten
Idéer för ett mycket stort modernt kapprum, med vita väggar, ljust trägolv och en enkeldörr
Idéer för ett mycket stort modernt kapprum, med vita väggar, ljust trägolv och en enkeldörr

Inredning av ett skandinaviskt mycket stort kapprum, med beige väggar, en dubbeldörr, en vit dörr och brunt golv

Luxury mountain home located in Idyllwild, CA. Full home design of this 3 story home. Luxury finishes, antiques, and touches of the mountain make this home inviting to everyone that visits this home nestled next to a creek in the quiet mountains.
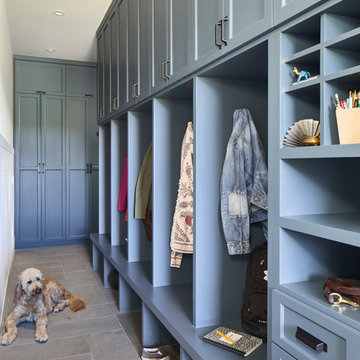
Interior view of the Northgrove Residence. Interior Design by Amity Worrell & Co. Construction by Smith Builders. Photography by Andrea Calo.
Maritim inredning av ett mycket stort kapprum, med grått golv
Maritim inredning av ett mycket stort kapprum, med grått golv

www.zoon.ca
Exempel på ett mycket stort klassiskt kapprum, med grå väggar, klinkergolv i porslin och grått golv
Exempel på ett mycket stort klassiskt kapprum, med grå väggar, klinkergolv i porslin och grått golv

Built-in "cubbies" for each member of the family keep the Mud Room organized. The floor is paved with antique French limestone.
Robert Benson Photography
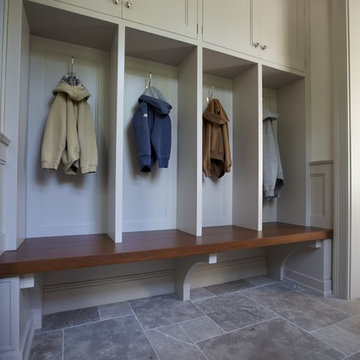
Interior Design by Lauryn Pappas Interiors
Bild på ett mycket stort funkis kapprum
Bild på ett mycket stort funkis kapprum

Exempel på ett mycket stort lantligt kapprum, med vita väggar, ljust trägolv och beiget golv

Leona Mozes Photography for Lakeshore Construction
Inspiration för ett mycket stort funkis kapprum, med skiffergolv och svarta väggar
Inspiration för ett mycket stort funkis kapprum, med skiffergolv och svarta väggar
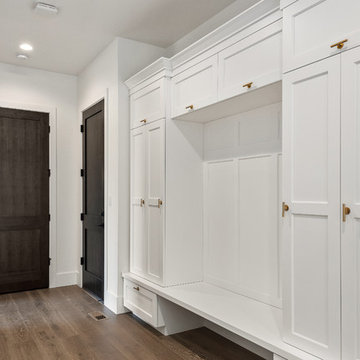
Modern inredning av ett mycket stort kapprum, med vita väggar, mellanmörkt trägolv och brunt golv

This grand 2-story home with first-floor owner’s suite includes a 3-car garage with spacious mudroom entry complete with built-in lockers. A stamped concrete walkway leads to the inviting front porch. Double doors open to the foyer with beautiful hardwood flooring that flows throughout the main living areas on the 1st floor. Sophisticated details throughout the home include lofty 10’ ceilings on the first floor and farmhouse door and window trim and baseboard. To the front of the home is the formal dining room featuring craftsman style wainscoting with chair rail and elegant tray ceiling. Decorative wooden beams adorn the ceiling in the kitchen, sitting area, and the breakfast area. The well-appointed kitchen features stainless steel appliances, attractive cabinetry with decorative crown molding, Hanstone countertops with tile backsplash, and an island with Cambria countertop. The breakfast area provides access to the spacious covered patio. A see-thru, stone surround fireplace connects the breakfast area and the airy living room. The owner’s suite, tucked to the back of the home, features a tray ceiling, stylish shiplap accent wall, and an expansive closet with custom shelving. The owner’s bathroom with cathedral ceiling includes a freestanding tub and custom tile shower. Additional rooms include a study with cathedral ceiling and rustic barn wood accent wall and a convenient bonus room for additional flexible living space. The 2nd floor boasts 3 additional bedrooms, 2 full bathrooms, and a loft that overlooks the living room.
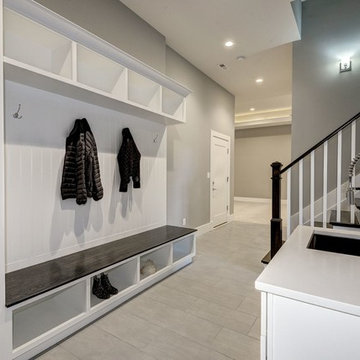
home visit
Foto på ett mycket stort funkis kapprum, med grå väggar, klinkergolv i porslin och grått golv
Foto på ett mycket stort funkis kapprum, med grå väggar, klinkergolv i porslin och grått golv

Idéer för mycket stora vintage kapprum, med grå väggar, klinkergolv i porslin, en enkeldörr och grått golv
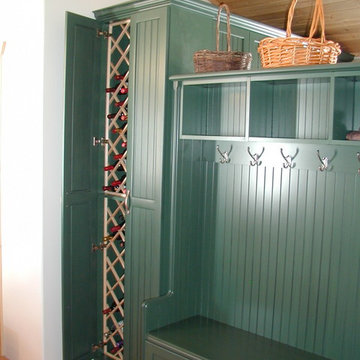
This versatile painted mudroom provides functional storage and acts as a room divider.
Idéer för mycket stora lantliga kapprum
Idéer för mycket stora lantliga kapprum

One of the most important rooms in the house, the Mudroom had to accommodate everyone’s needs coming and going. As such, this nerve center of the home has ample storage, space to pull off your boots, and a house desk to drop your keys, school books or briefcase. Kadlec Architecture + Design combined clever details using O’Brien Harris stained oak millwork, foundation brick subway tile, and a custom designed “chalkboard” mural.
Architecture, Design & Construction by BGD&C
Interior Design by Kaldec Architecture + Design
Exterior Photography: Tony Soluri
Interior Photography: Nathan Kirkman
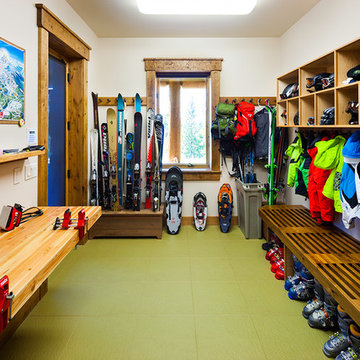
Karl Neumann
Exempel på ett mycket stort rustikt kapprum, med beige väggar
Exempel på ett mycket stort rustikt kapprum, med beige väggar

Foto på ett mycket stort lantligt kapprum, med vita väggar, ljust trägolv, en enkeldörr, mellanmörk trädörr och beiget golv
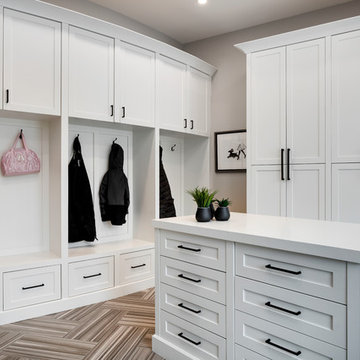
www.zoon.ca
Klassisk inredning av ett mycket stort kapprum, med grå väggar, klinkergolv i porslin och grått golv
Klassisk inredning av ett mycket stort kapprum, med grå väggar, klinkergolv i porslin och grått golv
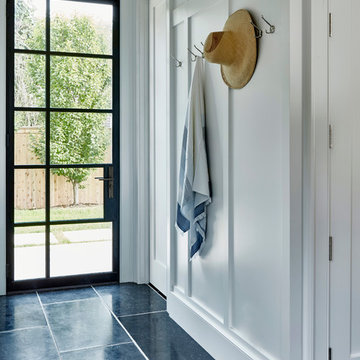
Architectural Advisement & Interior Design by Chango & Co.
Architecture by Thomas H. Heine
Photography by Jacob Snavely
See the story in Domino Magazine
247 foton på mycket stort kapprum
1
