1 195 foton på mycket stort kök, med brunt stänkskydd
Sortera efter:
Budget
Sortera efter:Populärt i dag
41 - 60 av 1 195 foton
Artikel 1 av 3

Inspiration för mycket stora eklektiska brunt l-kök, med luckor med infälld panel, blå skåp, brunt stänkskydd, stänkskydd i keramik, svarta vitvaror, klinkergolv i terrakotta, en köksö och bänkskiva i akrylsten
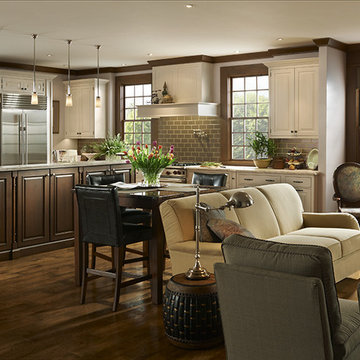
Traditional inset kitchen by Brookhaven. Perimeter features the Madison Raised door style on Maple with a Vintage Lace finish. The island features the Winterhaven Raised door style on Maple with a Brown with Black Glaze finish and light distressing. All appliances are SubZero Wolf, hardwood floors throughout and dainty light pendants over island. Corian countertops; sandalwood finish and Daltile subway tile (Matte Artisan
Brown) finish off this beautiful kitchen.
Promotional pictures by Wood-Mode, all rights reserved
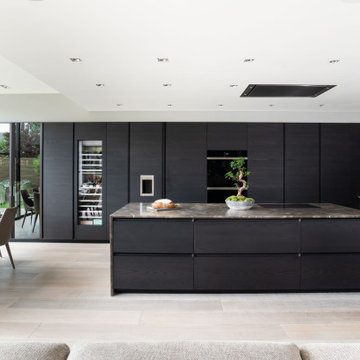
Foto på ett mycket stort funkis brun kök med öppen planlösning, med släta luckor, skåp i mörkt trä, marmorbänkskiva, brunt stänkskydd, stänkskydd i marmor, ljust trägolv, en köksö, beiget golv, en undermonterad diskho och integrerade vitvaror
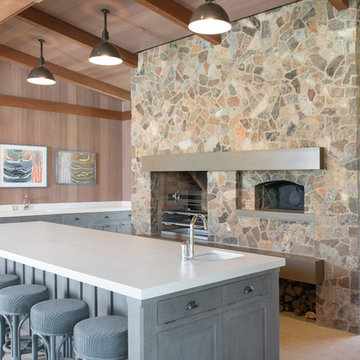
This family compound is located on acerage in the Midwest United States. The pool house featured here has many kitchens and bars, ladies and gentlemen locker rooms, on site laundry facility and entertaining areas.
Matt Kocourek Photography
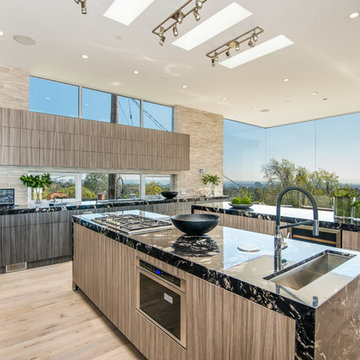
Ground up development. 7,000 sq ft contemporary luxury home constructed by FINA Construction Group Inc.
Idéer för att renovera ett mycket stort funkis kök, med en undermonterad diskho, släta luckor, skåp i mellenmörkt trä, marmorbänkskiva, brunt stänkskydd, stänkskydd i stenkakel, integrerade vitvaror, ljust trägolv och flera köksöar
Idéer för att renovera ett mycket stort funkis kök, med en undermonterad diskho, släta luckor, skåp i mellenmörkt trä, marmorbänkskiva, brunt stänkskydd, stänkskydd i stenkakel, integrerade vitvaror, ljust trägolv och flera köksöar
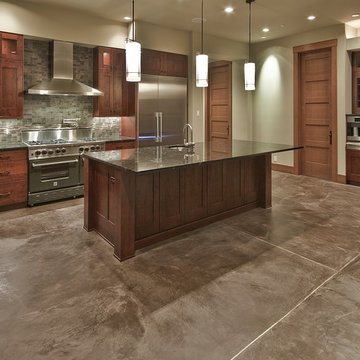
Idéer för att renovera ett mycket stort funkis kök, med en rustik diskho, luckor med infälld panel, skåp i mellenmörkt trä, granitbänkskiva, brunt stänkskydd, stänkskydd i stenkakel, rostfria vitvaror, betonggolv och en köksö

The owners requested that their home harmonize with the spirit of the surrounding Colorado mountain setting and enhance their outdoor recreational lifestyle - while reflecting their contemporary architectural tastes. The site was burdened with a myriad of strict design criteria enforced by the neighborhood covenants and architectural review board. Creating a distinct design challenge, the covenants included a narrow interpretation of a “mountain style” home which established predetermined roof pitches, glazing percentages and material palettes - at direct odds with the client‘s vision of a flat-roofed, glass, “contemporary” home.
Our solution finds inspiration and opportunities within the site covenant’s strict definitions. It promotes and celebrates the client’s outdoor lifestyle and resolves the definition of a contemporary “mountain style” home by reducing the architecture to its most basic vernacular forms and relying upon local materials.
The home utilizes a simple base, middle and top that echoes the surrounding mountains and vegetation. The massing takes its cues from the prevalent lodgepole pine trees that grow at the mountain’s high altitudes. These pine trees have a distinct growth pattern, highlighted by a single vertical trunk and a peaked, densely foliated growth zone above a sparse base. This growth pattern is referenced by placing the wood-clad body of the home at the second story above an open base composed of wood posts and glass. A simple peaked roof rests lightly atop the home - visually floating above a triangular glass transom. The home itself is neatly inserted amongst an existing grove of lodgepole pines and oriented to take advantage of panoramic views of the adjacent meadow and Continental Divide beyond.
The main functions of the house are arranged into public and private areas and this division is made apparent on the home’s exterior. Two large roof forms, clad in pre-patinated zinc, are separated by a sheltering central deck - which signals the main entry to the home. At this connection, the roof deck is opened to allow a cluster of aspen trees to grow – further reinforcing nature as an integral part of arrival.
Outdoor living spaces are provided on all levels of the house and are positioned to take advantage of sunrise and sunset moments. The distinction between interior and exterior space is blurred via the use of large expanses of glass. The dry stacked stone base and natural cedar cladding both reappear within the home’s interior spaces.
This home offers a unique solution to the client’s requests while satisfying the design requirements of the neighborhood covenants. The house provides a variety of indoor and outdoor living spaces that can be utilized in all seasons. Most importantly, the house takes its cues directly from its natural surroundings and local building traditions to become a prototype solution for the “modern mountain house”.
Overview
Ranch Creek Ranch
Winter Park, Colorado
Completion Date
October, 2007
Services
Architecture, Interior Design, Landscape Architecture
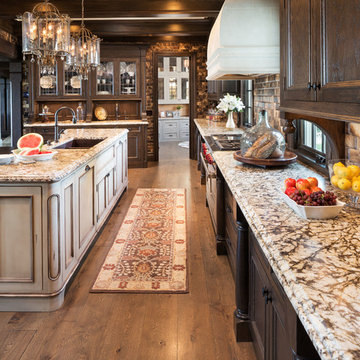
Builder: John Kraemer & Sons | Design: Murphy & Co. Design | Interiors: Manor House Interior Design | Landscaping: TOPO | Photography: Landmark Photography
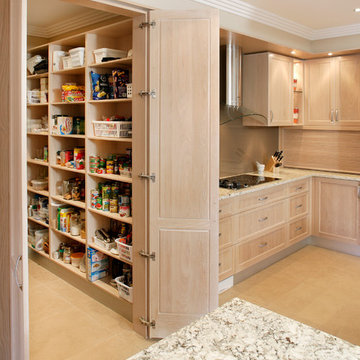
2010 HIA Best Large Kitchen of the Year
Inspiration för ett mycket stort funkis kök, med en undermonterad diskho, luckor med infälld panel, skåp i ljust trä, granitbänkskiva, brunt stänkskydd, glaspanel som stänkskydd, rostfria vitvaror och travertin golv
Inspiration för ett mycket stort funkis kök, med en undermonterad diskho, luckor med infälld panel, skåp i ljust trä, granitbänkskiva, brunt stänkskydd, glaspanel som stänkskydd, rostfria vitvaror och travertin golv

For this expansive kitchen renovation, Designer, Randy O’Kane of Bilotta Kitchens worked with interior designer Gina Eastman and architect Clark Neuringer. The backyard was the client’s favorite space, with a pool and beautiful landscaping; from where it’s situated it’s the sunniest part of the house. They wanted to be able to enjoy the view and natural light all year long, so the space was opened up and a wall of windows was added. Randy laid out the kitchen to complement their desired view. She selected colors and materials that were fresh, natural, and unique – a soft greenish-grey with a contrasting deep purple, Benjamin Moore’s Caponata for the Bilotta Collection Cabinetry and LG Viatera Minuet for the countertops. Gina coordinated all fabrics and finishes to complement the palette in the kitchen. The most unique feature is the table off the island. Custom-made by Brooks Custom, the top is a burled wood slice from a large tree with a natural stain and live edge; the base is hand-made from real tree limbs. They wanted it to remain completely natural, with the look and feel of the tree, so they didn’t add any sort of sealant. The client also wanted touches of antique gold which the team integrated into the Armac Martin hardware, Rangecraft hood detailing, the Ann Sacks backsplash, and in the Bendheim glass inserts in the butler’s pantry which is glass with glittery gold fabric sandwiched in between. The appliances are a mix of Subzero, Wolf and Miele. The faucet and pot filler are from Waterstone. The sinks are Franke. With the kitchen and living room essentially one large open space, Randy and Gina worked together to continue the palette throughout, from the color of the cabinets, to the banquette pillows, to the fireplace stone. The family room’s old built-in around the fireplace was removed and the floor-to-ceiling stone enclosure was added with a gas fireplace and flat screen TV, flanked by contemporary artwork.
Designer: Bilotta’s Randy O’Kane with Gina Eastman of Gina Eastman Design & Clark Neuringer, Architect posthumously
Photo Credit: Phillip Ennis
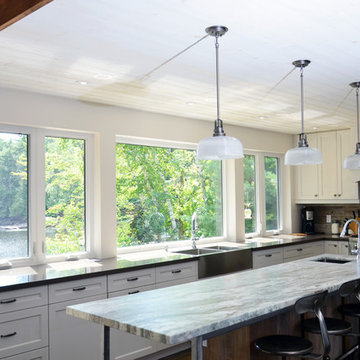
Bild på ett mycket stort rustikt kök, med en undermonterad diskho, skåp i shakerstil, vita skåp, bänkskiva i kvartsit, brunt stänkskydd, stänkskydd i porslinskakel, rostfria vitvaror, betonggolv och en köksö
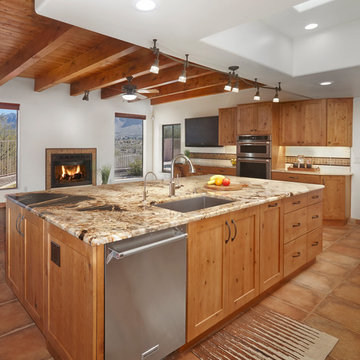
Foto på ett mycket stort amerikanskt brun kök, med en undermonterad diskho, luckor med infälld panel, skåp i ljust trä, granitbänkskiva, brunt stänkskydd, stänkskydd i glaskakel, rostfria vitvaror, klinkergolv i terrakotta, en köksö och brunt golv
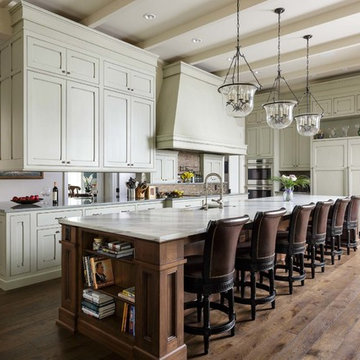
Marty Paoletta
Idéer för att renovera ett mycket stort vintage kök, med en rustik diskho, släta luckor, gröna skåp, marmorbänkskiva, brunt stänkskydd, integrerade vitvaror, mellanmörkt trägolv och en köksö
Idéer för att renovera ett mycket stort vintage kök, med en rustik diskho, släta luckor, gröna skåp, marmorbänkskiva, brunt stänkskydd, integrerade vitvaror, mellanmörkt trägolv och en köksö
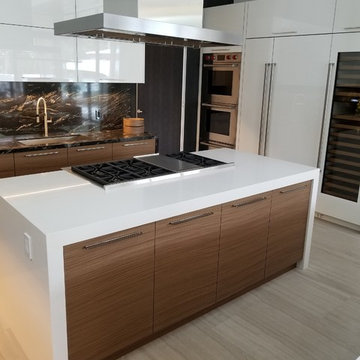
Large kitchen island with white countertop and waterfalls.
Exempel på ett mycket stort modernt vit vitt l-kök, med brunt stänkskydd, vita vitvaror och flera köksöar
Exempel på ett mycket stort modernt vit vitt l-kök, med brunt stänkskydd, vita vitvaror och flera köksöar

PB Kitchen Design showroom. Conference Room featuring Sub Zero column refrigerator and matching door that leads to pantry. White wainscot paneling to match refrigerator paneling and trim.
Butler's Pantry in soft willow green on black slate floor.
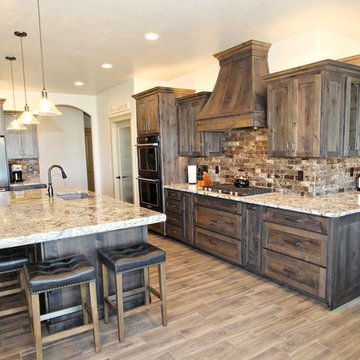
Lisa Brown - Photographer
Inredning av ett klassiskt mycket stort beige beige kök, med en undermonterad diskho, luckor med infälld panel, skåp i mörkt trä, granitbänkskiva, brunt stänkskydd, stänkskydd i keramik, rostfria vitvaror, mellanmörkt trägolv och en köksö
Inredning av ett klassiskt mycket stort beige beige kök, med en undermonterad diskho, luckor med infälld panel, skåp i mörkt trä, granitbänkskiva, brunt stänkskydd, stänkskydd i keramik, rostfria vitvaror, mellanmörkt trägolv och en köksö

A 1950's farmhouse needed expansion, improved lighting, improved natural light, large work island, ample additional storage, upgraded appliances, room to entertain and a good mix of old and new so that it still feels like a farmhouse.
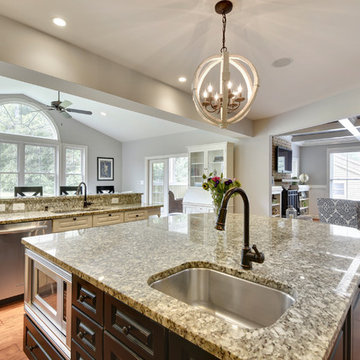
An open kitchen concept with a large island and breakfast bar create inviting and functional space for all of life's activities. The large island not only provides generous workspace but also ample storage solutions and additional appliance placement. The design is enhanced by the granite countertops, black island and white raised panel cabinetry, built-in shelving, hand scraped hickory hardwood flooring, recessed lighting, and island chandelier.

Contemporary, handle-less SieMatic S2 'Nutmeg' kitchen in velvet-matt, complete with; Caesarstone quartz worktops, tinted mirror backsplash, Spekva timber breakfast bar and cabinet surrounds, Gaggenau appliances, BORA cooktop and extraction, Quooker boiling water tap, Blanco sink.
SieMatic media unit in velvet matt with Spekva timber TV panel, tinted mirror back panel and LED lighting.
SieMatic velvet matt bootroom complete with Spekva timber bench seating and shelving and tinted mirror back panel.
SieMatic 'SC' utility room complete with SieMatic high pressure laminate worktops and stainless steel handles, back painted glass splashback.
Jesse bedroom furniture and dressing area.
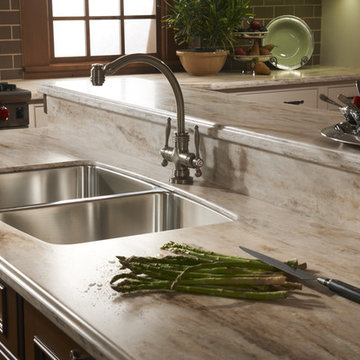
Close up view of island with raised bar area. Island houses a double bowl undermount sink by Blanco. Corian countertops with a Sandalwood finish throughout. Island features the Winterhaven Raised door style on Maple with a Brown with Black Glaze finish with light distressing. All cabinets are Brookhaven.
Promotional pictures by Wood-Mode, all rights reserved
1 195 foton på mycket stort kök, med brunt stänkskydd
3