4 986 foton på mycket stort kök, med flerfärgad stänkskydd
Sortera efter:
Budget
Sortera efter:Populärt i dag
101 - 120 av 4 986 foton
Artikel 1 av 3
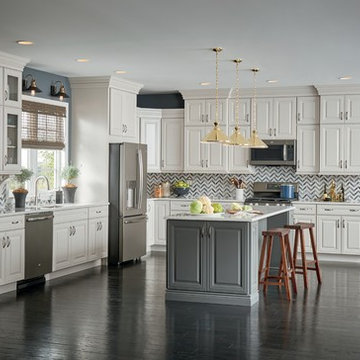
Embrace the timeless combination of style and function with our beautiful and customizable Camden door style. Perfect for any living space, our Fossil finish is extremely versatile and allows for infinite possibilities.
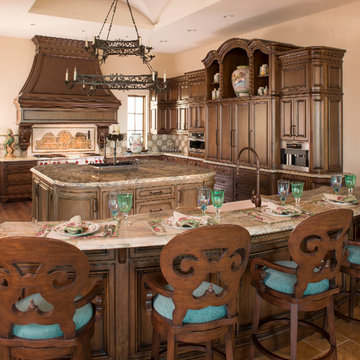
Idéer för ett mycket stort klassiskt kök, med en rustik diskho, luckor med infälld panel, skåp i mörkt trä, marmorbänkskiva, flerfärgad stänkskydd, stänkskydd i mosaik, integrerade vitvaror, travertin golv och flera köksöar

Contractor: Jason Skinner of Bay Area Custom Homes.
Photographer: Michele Lee Willson
Bild på ett mycket stort funkis linjärt kök med öppen planlösning, med en undermonterad diskho, skåp i shakerstil, blå skåp, bänkskiva i kvartsit, flerfärgad stänkskydd, stänkskydd i porslinskakel, rostfria vitvaror, mellanmörkt trägolv och en köksö
Bild på ett mycket stort funkis linjärt kök med öppen planlösning, med en undermonterad diskho, skåp i shakerstil, blå skåp, bänkskiva i kvartsit, flerfärgad stänkskydd, stänkskydd i porslinskakel, rostfria vitvaror, mellanmörkt trägolv och en köksö

Idéer för ett mycket stort lantligt flerfärgad kök med öppen planlösning, med skåp i shakerstil, rostfria vitvaror, en köksö, en undermonterad diskho, blå skåp, marmorbänkskiva, flerfärgad stänkskydd, stänkskydd i marmor, målat trägolv och brunt golv

Kitchen is expansive with custom cabinets, black hardware, 2 silver pendant lights, a huge kitchen island with calcutta stone countertops throughout, kitchen appliances, with hidden refrigerator, and finally a hidden pantry.

Cucina
Exempel på ett avskilt, mycket stort medelhavsstil flerfärgad flerfärgat l-kök, med en rustik diskho, luckor med glaspanel, skåp i mellenmörkt trä, bänkskiva i kvartsit, flerfärgad stänkskydd, integrerade vitvaror, klinkergolv i terrakotta, en köksö och orange golv
Exempel på ett avskilt, mycket stort medelhavsstil flerfärgad flerfärgat l-kök, med en rustik diskho, luckor med glaspanel, skåp i mellenmörkt trä, bänkskiva i kvartsit, flerfärgad stänkskydd, integrerade vitvaror, klinkergolv i terrakotta, en köksö och orange golv

Foto på ett mycket stort vintage grå kök, med en undermonterad diskho, luckor med infälld panel, blå skåp, bänkskiva i kvarts, flerfärgad stänkskydd, rostfria vitvaror, flera köksöar, brunt golv och mellanmörkt trägolv

Inspiration för mycket stora moderna flerfärgat kök med öppen planlösning, med en rustik diskho, luckor med infälld panel, bänkskiva i kvartsit, flerfärgad stänkskydd, rostfria vitvaror, mellanmörkt trägolv, en köksö, brunt golv och skåp i mörkt trä

This stunning kitchen features black kitchen cabinets, brass hardware, butcher block countertops, custom backsplash and open shelving which we can't get enough of!
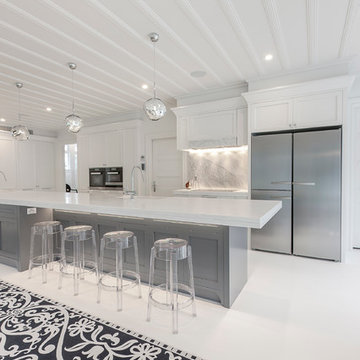
Fridge is Miele double door. Island seating is from Kartell - Ghost Stools. Photography by Kallan MacLeod
Bild på ett mycket stort vintage kök, med en rustik diskho, luckor med infälld panel, vita skåp, bänkskiva i koppar, flerfärgad stänkskydd, stänkskydd i sten, svarta vitvaror, målat trägolv och en köksö
Bild på ett mycket stort vintage kök, med en rustik diskho, luckor med infälld panel, vita skåp, bänkskiva i koppar, flerfärgad stänkskydd, stänkskydd i sten, svarta vitvaror, målat trägolv och en köksö

Idéer för ett mycket stort klassiskt kök, med en undermonterad diskho, luckor med glaspanel, skåp i mellenmörkt trä, granitbänkskiva, flerfärgad stänkskydd, stänkskydd i keramik, integrerade vitvaror, klinkergolv i terrakotta, en köksö och brunt golv

Eucalyptus-veneer cabinetry and a mix of countertop materials add organic interest in the kitchen. A water wall built into a cabinet bank separates the kitchen from the foyer. The overall use of water in the house lends a sense of escapism.
Featured in the November 2008 issue of Phoenix Home & Garden, this "magnificently modern" home is actually a suburban loft located in Arcadia, a neighborhood formerly occupied by groves of orange and grapefruit trees in Phoenix, Arizona. The home, designed by architect C.P. Drewett, offers breathtaking views of Camelback Mountain from the entire main floor, guest house, and pool area. These main areas "loft" over a basement level featuring 4 bedrooms, a guest room, and a kids' den. Features of the house include white-oak ceilings, exposed steel trusses, Eucalyptus-veneer cabinetry, honed Pompignon limestone, concrete, granite, and stainless steel countertops. The owners also enlisted the help of Interior Designer Sharon Fannin. The project was built by Sonora West Development of Scottsdale, AZ. Read more about this home here: http://www.phgmag.com/home/200811/magnificently-modern/
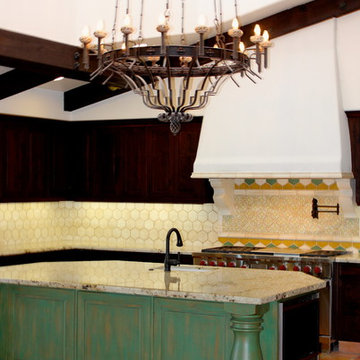
Interiors by Nina Williams Designs, Kitchen: custom designed tile, island, range, hood, cabinetry, chandelier
Idéer för ett mycket stort medelhavsstil kök, med en rustik diskho, luckor med profilerade fronter, skåp i slitet trä, granitbänkskiva, flerfärgad stänkskydd, integrerade vitvaror, stänkskydd i terrakottakakel och klinkergolv i terrakotta
Idéer för ett mycket stort medelhavsstil kök, med en rustik diskho, luckor med profilerade fronter, skåp i slitet trä, granitbänkskiva, flerfärgad stänkskydd, integrerade vitvaror, stänkskydd i terrakottakakel och klinkergolv i terrakotta
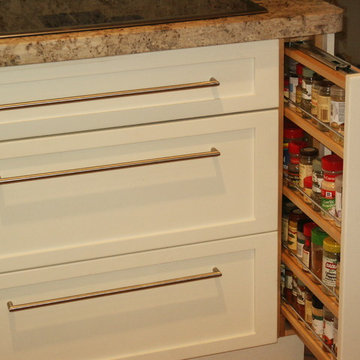
30 ft long open plan kosher kitchen with lacquered shaker doors and stained maple islands.
Foto på ett mycket stort vintage l-kök, med en undermonterad diskho, skåp i shakerstil, vita skåp, granitbänkskiva, flerfärgad stänkskydd, stänkskydd i sten, integrerade vitvaror, klinkergolv i terrakotta och flera köksöar
Foto på ett mycket stort vintage l-kök, med en undermonterad diskho, skåp i shakerstil, vita skåp, granitbänkskiva, flerfärgad stänkskydd, stänkskydd i sten, integrerade vitvaror, klinkergolv i terrakotta och flera köksöar

Written by Mary Kate Hogan for Westchester Home Magazine.
"The Goal: The family that cooks together has the most fun — especially when their kitchen is equipped with four ovens and tons of workspace. After a first-floor renovation of a home for a couple with four grown children, the new kitchen features high-tech appliances purchased through Royal Green and a custom island with a connected table to seat family, friends, and cooking spectators. An old dining room was eliminated, and the whole area was transformed into one open, L-shaped space with a bar and family room.
“They wanted to expand the kitchen and have more of an entertaining room for their family gatherings,” says designer Danielle Florie. She designed the kitchen so that two or three people can work at the same time, with a full sink in the island that’s big enough for cleaning vegetables or washing pots and pans.
Key Features:
Well-Stocked Bar: The bar area adjacent to the kitchen doubles as a coffee center. Topped with a leathered brown marble, the bar houses the coffee maker as well as a wine refrigerator, beverage fridge, and built-in ice maker. Upholstered swivel chairs encourage people to gather and stay awhile.
Finishing Touches: Counters around the kitchen and the island are covered with a Cambria quartz that has the light, airy look the homeowners wanted and resists stains and scratches. A geometric marble tile backsplash is an eye-catching decorative element.
Into the Wood: The larger table in the kitchen was handmade for the family and matches the island base. On the floor, wood planks with a warm gray tone run diagonally for added interest."
Bilotta Designer: Danielle Florie
Photographer: Phillip Ennis

Bienvenue dans une cuisine éclatante où la fusion du blanc immaculé et du bois chaleureux crée une atmosphère invitant à la convivialité. Les accents naturels se marient parfaitement avec l'élégance du carrelage en ciment, ajoutant une touche d'authenticité artisanale. Chaque détail de cet espace respire la modernité tout en préservant une ambiance chaleureuse, faisant de cette cuisine un lieu où la fonctionnalité rencontre le raffinement esthétique. Découvrez une symphonie visuelle où la lumière, la texture et le design se conjuguent pour créer une expérience culinaire unique.

This estate is a transitional home that blends traditional architectural elements with clean-lined furniture and modern finishes. The fine balance of curved and straight lines results in an uncomplicated design that is both comfortable and relaxing while still sophisticated and refined. The red-brick exterior façade showcases windows that assure plenty of light. Once inside, the foyer features a hexagonal wood pattern with marble inlays and brass borders which opens into a bright and spacious interior with sumptuous living spaces. The neutral silvery grey base colour palette is wonderfully punctuated by variations of bold blue, from powder to robin’s egg, marine and royal. The anything but understated kitchen makes a whimsical impression, featuring marble counters and backsplashes, cherry blossom mosaic tiling, powder blue custom cabinetry and metallic finishes of silver, brass, copper and rose gold. The opulent first-floor powder room with gold-tiled mosaic mural is a visual feast.

Idéer för att renovera ett mycket stort flerfärgad linjärt flerfärgat kök med öppen planlösning, med en undermonterad diskho, luckor med upphöjd panel, vita skåp, granitbänkskiva, flerfärgad stänkskydd, stänkskydd i keramik, rostfria vitvaror, tegelgolv, en köksö och flerfärgat golv

Architectural photography by ibi designs
Idéer för mycket stora medelhavsstil flerfärgat kök, med luckor med infälld panel, skåp i mörkt trä, granitbänkskiva, flerfärgad stänkskydd, rostfria vitvaror, travertin golv, en halv köksö och beiget golv
Idéer för mycket stora medelhavsstil flerfärgat kök, med luckor med infälld panel, skåp i mörkt trä, granitbänkskiva, flerfärgad stänkskydd, rostfria vitvaror, travertin golv, en halv köksö och beiget golv

World Renowned Architecture Firm Fratantoni Design created this beautiful home! They design home plans for families all over the world in any size and style. They also have in-house Interior Designer Firm Fratantoni Interior Designers and world class Luxury Home Building Firm Fratantoni Luxury Estates! Hire one or all three companies to design and build and or remodel your home!
4 986 foton på mycket stort kök, med flerfärgad stänkskydd
6