2 182 foton på mycket stort kök, med glaspanel som stänkskydd
Sortera efter:
Budget
Sortera efter:Populärt i dag
81 - 100 av 2 182 foton
Artikel 1 av 3
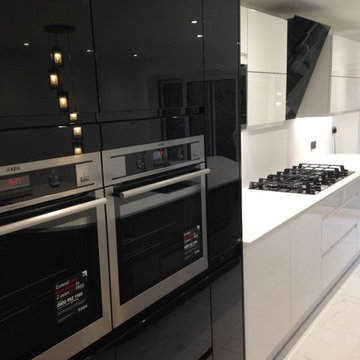
The Brief
By building an extension to increase the size of the kitchen, gave our Clients scope to create an open plan kitchen and informal dining space. The mixture of high Gloss White & Black Remo cabinets gives an impressive streamline look with the contrast of the Black splashback and sleek appliances. The white quartz worktop with a Quooker Fusion Boiling tap, Blanco under-mounted sink and pop out electrical socket offers style with practicality.
Designer Tips
The focus of the kitchen is the large island in the centre which provides spacious worktop space and a table area for informal dining and socialising. The black and white Remo cabinets offer clean lines of white with sleek black cabinets and glass splashbacks. There is plenty of hidden storage solutions including two Le Mans corner systems, a pull-out larder and large deep pan drawers.
It was important that the room flowed and had storage for all our crockery, pans and small kitchen appliances, says Carolyn. One way this was achieved was through the use of colour and by using a consistent shade along all the splash back on the walls and contrasting this with the reflective white gloss on the cabinets and porcelain floor tiles.
During installation Ream’s in-house kitchen fitters turned the couples design into a reality. “The Ream fitters were exceptional, really knowledgeable and tidy. We are overjoyed with our new kitchen” it is beyond words and we thank everyone at Ream for creating our stunning new kitchen” explains Carolyn. “After years of waiting, the kitchen has now really become the heart of our home” says Keith.
Are you looking for a new kitchen design? Do you need kitchen ideas and advice? Speak with one of our designers or pop in for a cuppa and a consultation with our showroom designers. 01634 799 909.
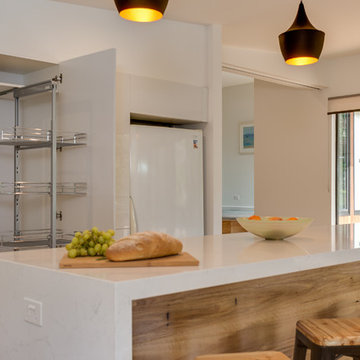
www.zestakitchens.com.au
Exempel på ett mycket stort modernt kök, med en undermonterad diskho, öppna hyllor, vita skåp, bänkskiva i koppar, glaspanel som stänkskydd, rostfria vitvaror, en köksö, mellanmörkt trägolv och beiget golv
Exempel på ett mycket stort modernt kök, med en undermonterad diskho, öppna hyllor, vita skåp, bänkskiva i koppar, glaspanel som stänkskydd, rostfria vitvaror, en köksö, mellanmörkt trägolv och beiget golv
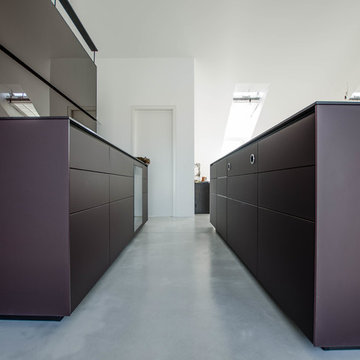
Valcucine New Logica
Inspiration för ett mycket stort funkis lila lila kök, med en enkel diskho, luckor med glaspanel, lila skåp, bänkskiva i glas, glaspanel som stänkskydd, svarta vitvaror, betonggolv, en köksö och grått golv
Inspiration för ett mycket stort funkis lila lila kök, med en enkel diskho, luckor med glaspanel, lila skåp, bänkskiva i glas, glaspanel som stänkskydd, svarta vitvaror, betonggolv, en köksö och grått golv
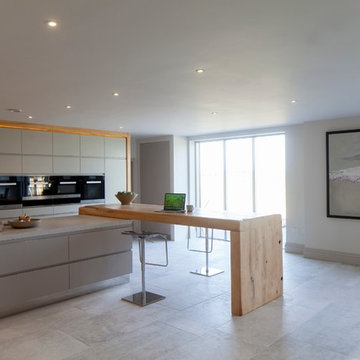
This total redevelopment renovation of this fabulous large country home meant the whole house was taken back to the external walls and roof rafters and all suspended floors dug up. All new Interior layout and two large extensions. 2 months of gutting the property before any building works commenced. This part of the house was in fact an old ballroom and one of the new extensions formed a beautiful new entrance hallway with stunning helical staircase. Our own design handmade and painted kitchen with Miele appliances. Painted in a gorgeous soft grey and with a fabulous 3.5 x 1 metre solid wood dovetailed breakfast bar and surround with led lighting. Stunning stone effect porcelain tiles which were for most of the ground floor, all with under floor heating. Skyframe openings on the ground and first floor giving uninterrupted views of the glorious open countryside. Lutron lighting throughout the whole of the property and Crestron Home Automation. A glass firebox fire was built into this room. for clients ease, giving a secondary heat source, but more for visual effect. 4KTV with plastered in the wall speakers, the wall to the right of the TV is only temporary as this will soon be an entrance and view to the large swimming pool extension with sliding Skyframe window system and all glass walkway. Still much more for this amazing project with stunnnig furniture and lighting, but already a beautiful light filled home.
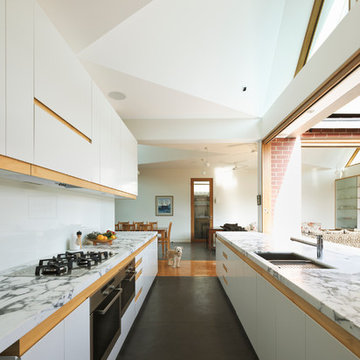
The kitchen is high-performance, suitable for the most enthusiastic chef. Photo by Peter Bennetts
Inspiration för mycket stora moderna kök, med rostfria vitvaror, en undermonterad diskho, släta luckor, vita skåp, marmorbänkskiva, vitt stänkskydd, glaspanel som stänkskydd och betonggolv
Inspiration för mycket stora moderna kök, med rostfria vitvaror, en undermonterad diskho, släta luckor, vita skåp, marmorbänkskiva, vitt stänkskydd, glaspanel som stänkskydd och betonggolv
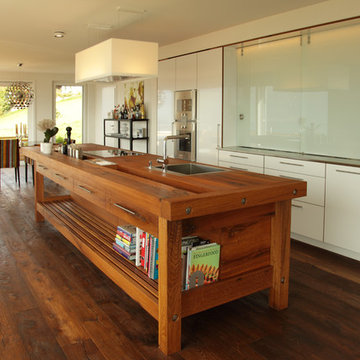
Idéer för ett mycket stort modernt kök och matrum, med en undermonterad diskho, släta luckor, vita skåp, träbänkskiva, rostfria vitvaror, mellanmörkt trägolv, en köksö, vitt stänkskydd och glaspanel som stänkskydd
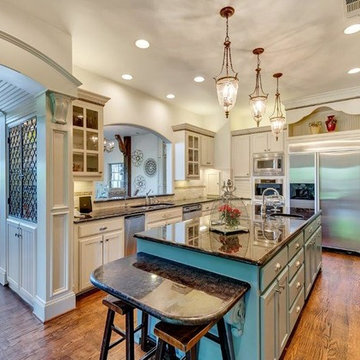
Foto på ett mycket stort lantligt kök, med skåp i shakerstil, vita skåp, granitbänkskiva, mellanmörkt trägolv, en köksö, en undermonterad diskho, beige stänkskydd, glaspanel som stänkskydd och vita vitvaror
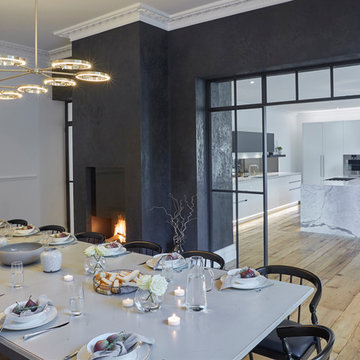
Roundhouse Urbo matt lacquer bespoke kitchen in Farrow & Ball All White on the tall cupboards, sink and base run and Farrow & Ball Off Black on wall cabinets, box shelves and island. Worktops; on sink run Silestone Blanco Zeus and on island, Statuario Marble. Bronze mirror splashbacks by Decoglaze. Interior design by Cherie Lee Interiors, cherieleeinteriors.co.uk. Photography by Ray Main.
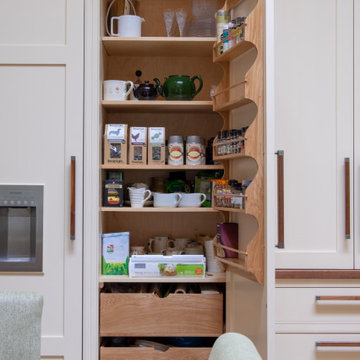
Beautiful handmade painted kitchen near Alresford Hampshire. Traditionally built from solid hardwood, 30mm thick doors, drawer fronts and frames. Trimmed with real oak interiors and walnut. Every unit was custom built to suit the client requirements. Not detail was missed.
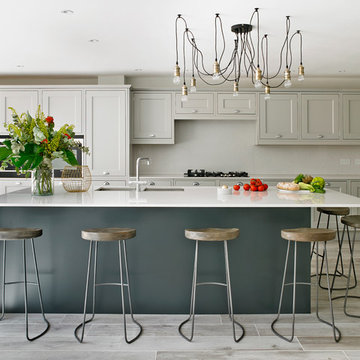
Nick Smith Shaker style kitchen meets contemporary colours to add depth to the oversized kitchen. Industrial lighting and handles help give the kitchen a little bit of cool!
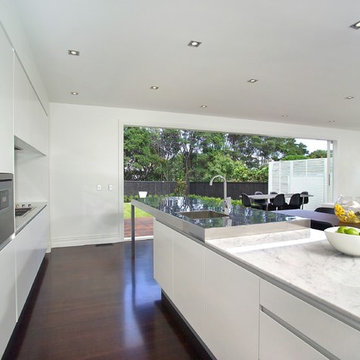
Contemporary kitchen with a mix of surfaces including white lacquer units, stainless and marble benches.
Inredning av ett modernt mycket stort kök, med släta luckor, vita skåp, en köksö, en enkel diskho, marmorbänkskiva, vitt stänkskydd, glaspanel som stänkskydd, rostfria vitvaror och mörkt trägolv
Inredning av ett modernt mycket stort kök, med släta luckor, vita skåp, en köksö, en enkel diskho, marmorbänkskiva, vitt stänkskydd, glaspanel som stänkskydd, rostfria vitvaror och mörkt trägolv
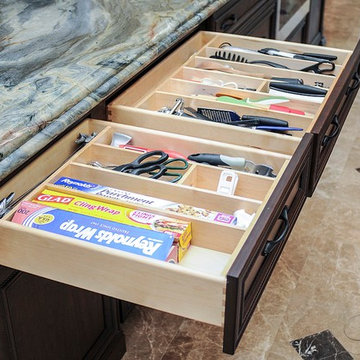
Rickie Agapito
Inspiration för ett mycket stort vintage skafferi, med en undermonterad diskho, öppna hyllor, vita skåp, bänkskiva i kvarts, svart stänkskydd, glaspanel som stänkskydd, rostfria vitvaror, marmorgolv och en köksö
Inspiration för ett mycket stort vintage skafferi, med en undermonterad diskho, öppna hyllor, vita skåp, bänkskiva i kvarts, svart stänkskydd, glaspanel som stänkskydd, rostfria vitvaror, marmorgolv och en köksö
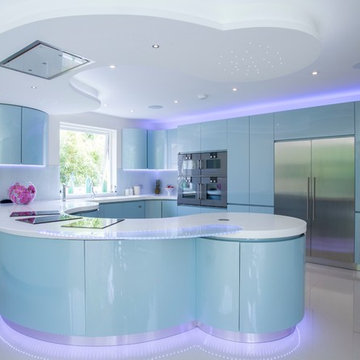
Inredning av ett modernt mycket stort kök, med en integrerad diskho, släta luckor, blå skåp, bänkskiva i koppar, grått stänkskydd, glaspanel som stänkskydd, rostfria vitvaror, klinkergolv i porslin och en halv köksö
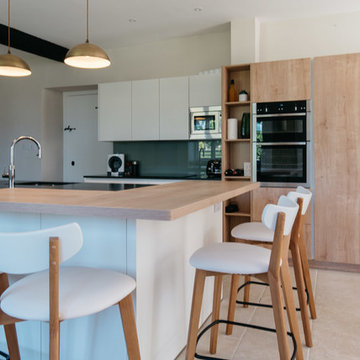
Willow Kitchens and Interiors/Faye Green Photography
Idéer för ett mycket stort modernt svart kök och matrum, med en dubbel diskho, släta luckor, vita skåp, granitbänkskiva, grönt stänkskydd, glaspanel som stänkskydd, färgglada vitvaror, klinkergolv i keramik, en köksö och beiget golv
Idéer för ett mycket stort modernt svart kök och matrum, med en dubbel diskho, släta luckor, vita skåp, granitbänkskiva, grönt stänkskydd, glaspanel som stänkskydd, färgglada vitvaror, klinkergolv i keramik, en köksö och beiget golv
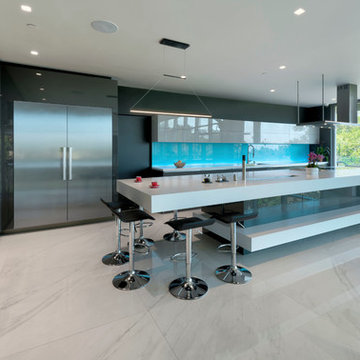
We welcome you to visit our inspirational home on the Porcelanosa website: https://www.porcelanosa-usa.com/…/resi…/junaid-residence-ca/
The essence of modern architecture is fully expressed in our Junaid residence, where the structure takes center stage. It is clean, uncluttered and white dominates the entire house. To keep the balance of warmth and minimalism, we have used Porcelanosa’s tiles through the home; from the luxurious kitchen island to the marble-look floor tiles and even the exterior concrete flooring. Each feature of this home is designed to inspire while easing the stresses of everyday home maintenance.
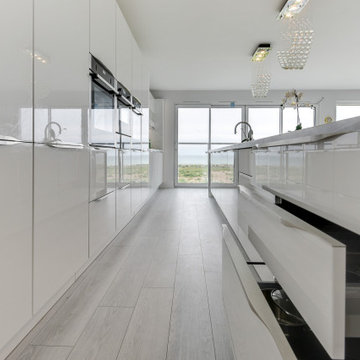
The Brief
The brief for this Shoreham Beach client left our Contract Kitchen team challenged to create a design and layout to make the most of beautiful sea views and a large open plan living space.
The client specified a minimalist theme which would complement the coastal surroundings and modern decor utilised for other areas in the property.
Design Elements
The shape of this newly built area meant a single wall of units was favourable, with a 4.3 metre island running adjacent to the long run of full-height cabinetry. To add separation to this long run, a desired drink and food-prep area has been placed close to the Juliette balcony.
The single wall layout contributes to the minimal feel of this space, chosen in a Alpine White finish with discrete integrated handleware for the same reason.
The chosen furniture is from German manufacturer Nobilia’s Lux collection, an extremely durable gloss kitchen option. A high-gloss furniture finish has been chosen to reflect light around this large space, but also to compliment chrome accents elsewhere in the property.
Special Inclusions
Durable Corian work surfaces have been used throughout the kitchen, but most impressively upon the island where no visible joins can be seen along the entire 4.3 metres. A seamless waterfall edge on the island and dual sinks also make use of the Grey Onyx Corian surface.
An array of high-specification Neff cooking and refrigeration appliances have been utilised, concealed behind cabinetry where possible. Another exciting inclusion is the BORA Pure induction venting hob, placed upon the island close to the Quooker boiling water tap also specified.
To add luxurious flashes to this room, a multitude of lighting options have been incorporated, including integrated plinth and undercabinet lighting.
Project Highlight
In addition to the kitchen, a built-in TV and storage area was required.
This part of the room is a fantastic highlight that makes use of handleless stone-effect furniture from Nobilia’s Riva range. To sit atop of cabinetry and the benched seating area Stellar Grey Silestone workstops have been incorporated.
The End Result
The outcome of this project is a fantastic open plan kitchen area that delivers upon all elements of this client’s brief. Our Contract Kitchen team have delivered a wonderful design to capture the minimalist theme required by the client.
For retail clients, to arrange a free design appointment, visit a showroom or book an appointment via our website.
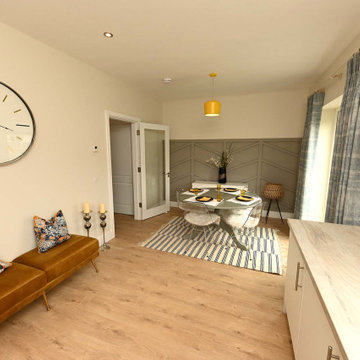
Interior Designer & Homestager, Celene Collins (info@celenecollins.ie), beautifully finished this show house for new housing estate Drake's Point in Crosshaven,Cork recently using some of our products. This is showhouse type J. In the hallway, living room and kitchen area, she opted for "Balterio Vitality De Luxe - Natural Varnished Oak" an 8mm laminate board which works very well with the rich earthy tones she had chosen for the furnishings, paint and wainscoting.
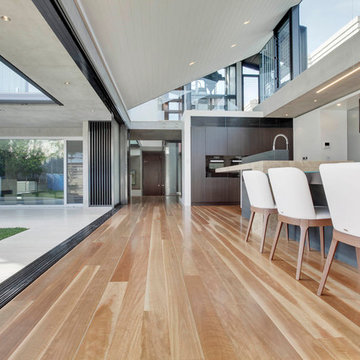
Elegant, modern kitchen in an breathtakingly imaginative modern home. As with the building, there are many forms, materials, textures and colours at play in this kitchen.
Photos: Paul Worsley @ Live By The Sea
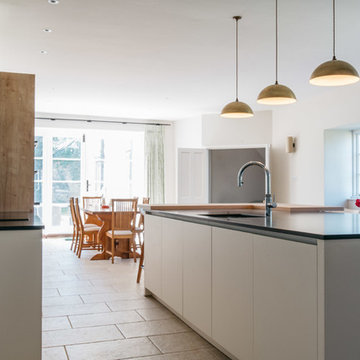
Willow Kitchens and Interiors/Faye Green Photography
Idéer för mycket stora funkis svart kök och matrum, med en dubbel diskho, släta luckor, vita skåp, granitbänkskiva, grönt stänkskydd, glaspanel som stänkskydd, färgglada vitvaror, klinkergolv i keramik, en köksö och beiget golv
Idéer för mycket stora funkis svart kök och matrum, med en dubbel diskho, släta luckor, vita skåp, granitbänkskiva, grönt stänkskydd, glaspanel som stänkskydd, färgglada vitvaror, klinkergolv i keramik, en köksö och beiget golv
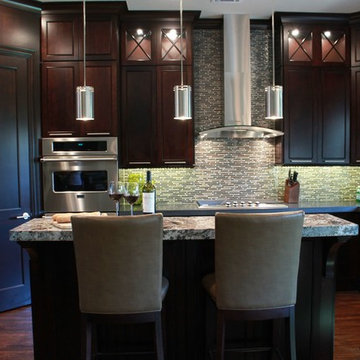
This contemporary, bold custom kitchen is a great place for entertaining and dining. The ceiling hung cabinetry with glass front top cabinets and custom stainless steel vent hood are the showstoppers of the kitchen. The combination of quartz with granite countertops give depth and dimension to the space. The dark espresso wood stain lend the kitchen to a more masculine approach.
2 182 foton på mycket stort kök, med glaspanel som stänkskydd
5