700 foton på mycket stort kök, med gröna skåp
Sortera efter:
Budget
Sortera efter:Populärt i dag
141 - 160 av 700 foton
Artikel 1 av 3
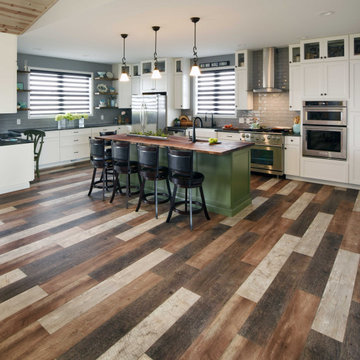
This kitchen is stocked full of personal details for this lovely retired couple living the dream in their beautiful country home. Terri loves to garden and can her harvested fruits and veggies and has filled her double door pantry full of her beloved canned creations. The couple has a large family to feed and when family comes to visit - the open concept kitchen, loads of storage and countertop space as well as giant kitchen island has transformed this space into the family gathering spot - lots of room for plenty of cooks in this kitchen! Tucked into the corner is a thoughtful kitchen office space. Possibly our favorite detail is the green custom painted island with inset bar sink, making this not only a great functional space but as requested by the homeowner, the island is an exact paint match to their dining room table that leads into the grand kitchen and ties everything together so beautifully.
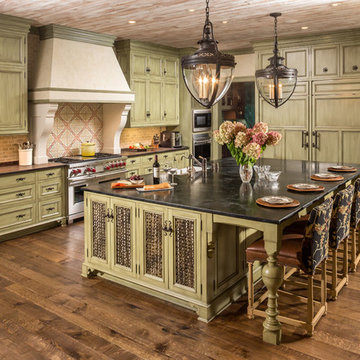
Architect: John Van Rooy Architecture
General Contractor: Moore Designs
Interior Design: Jessica Jubelirer Design
Photo: edmunds studios
Foto på ett avskilt, mycket stort vintage l-kök, med en rustik diskho, luckor med infälld panel, gröna skåp, bänkskiva i täljsten, beige stänkskydd, stänkskydd i stenkakel, integrerade vitvaror, mellanmörkt trägolv och en köksö
Foto på ett avskilt, mycket stort vintage l-kök, med en rustik diskho, luckor med infälld panel, gröna skåp, bänkskiva i täljsten, beige stänkskydd, stänkskydd i stenkakel, integrerade vitvaror, mellanmörkt trägolv och en köksö
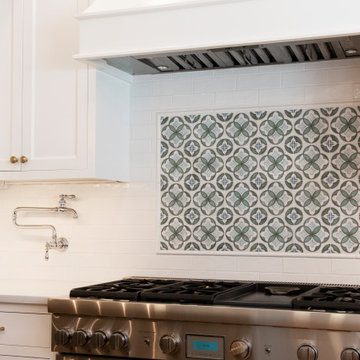
We added a 10 foot addition to their home, so they could have a large gourmet kitchen. We also did custom builtins in the living room and mudroom room. Custom inset cabinets from Laurier with a white perimeter and Sherwin Williams Evergreen Fog cabinets. Custom shiplap ceiling. And a custom walk-in pantry
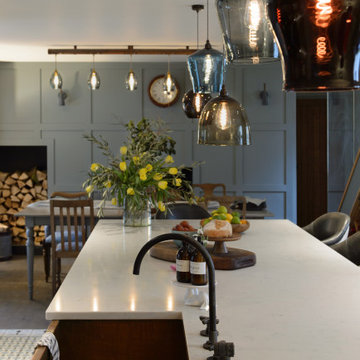
Adding class and hygiene to a kitchen with copper which is know to have antibacterial properties, complemented with matt black tap and handles built into the worktop for additional style.
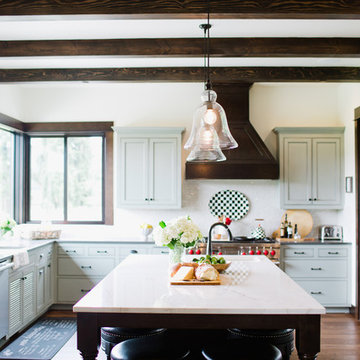
Handmade European-style cabinets were designed for this home. The home-owner frequently entertains with large gatherings. The kitchen was especially designed with this in mind. The pantry is critical in housing supplies and an extensive collections of dishes.
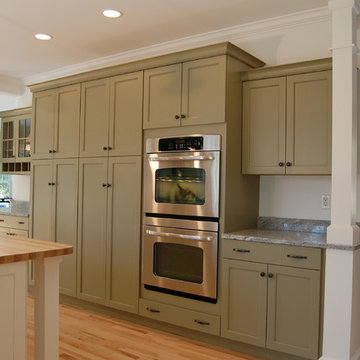
Bild på ett mycket stort lantligt kök, med en rustik diskho, skåp i shakerstil, gröna skåp, granitbänkskiva, grått stänkskydd, stänkskydd i sten, rostfria vitvaror, ljust trägolv och en köksö
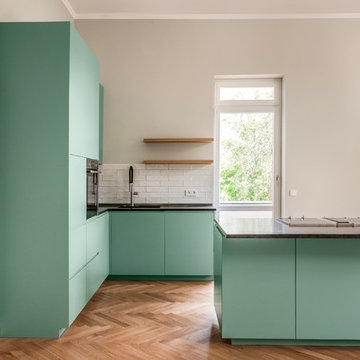
Die Küchenschränke mit der großzügigen Kochinsel wurden im Kontrast zum Altbau sehr gradlinig und modern gestaltet. Der frische und ungewöhnliche Grünton der Schränke, kombiniert mit dem Farbton der Wände, unterstreicht die Freundlichkeit des Raumes.
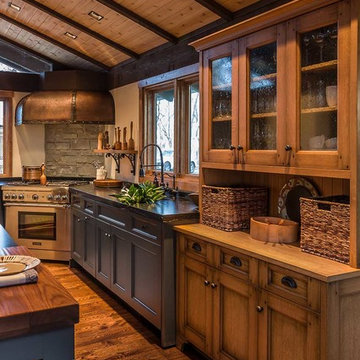
Hutch in quartersawn oak.
Inspiration för mycket stora industriella kök, med en undermonterad diskho, släta luckor, gröna skåp, bänkskiva i kvartsit, grått stänkskydd, stänkskydd i sten, rostfria vitvaror, mellanmörkt trägolv, en köksö och brunt golv
Inspiration för mycket stora industriella kök, med en undermonterad diskho, släta luckor, gröna skåp, bänkskiva i kvartsit, grått stänkskydd, stänkskydd i sten, rostfria vitvaror, mellanmörkt trägolv, en köksö och brunt golv
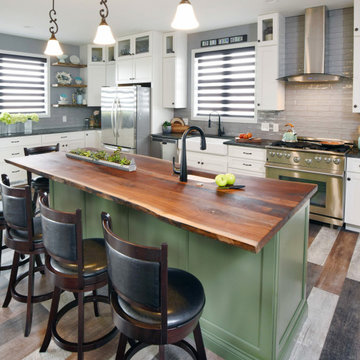
This kitchen is stocked full of personal details for this lovely retired couple living the dream in their beautiful country home. Terri loves to garden and can her harvested fruits and veggies and has filled her double door pantry full of her beloved canned creations. The couple has a large family to feed and when family comes to visit - the open concept kitchen, loads of storage and countertop space as well as giant kitchen island has transformed this space into the family gathering spot - lots of room for plenty of cooks in this kitchen! Tucked into the corner is a thoughtful kitchen office space. Possibly our favorite detail is the green custom painted island with inset bar sink, making this not only a great functional space but as requested by the homeowner, the island is an exact paint match to their dining room table that leads into the grand kitchen and ties everything together so beautifully.
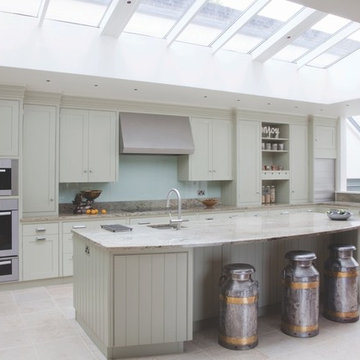
Our client lives close to Hampstead Village in north London in a house built to their specifications around 18 years ago. The style is a fusion of Nash meeting Cape Cod, combining clever use of brick and clapboard with one annexe. They wanted a bright, classic-contemporary, countrified kitchen, which would blend seamlessly with their living room with views onto the garden.
The room was extended backwards and a huge, glass roof was introduced with a clever choice of colours and finishes, bringing what had previously been a dark, narrow area to life.
We made this timeless design by using plain, front-framed units with Shaker-style doors, which were hand-painted in a bespoke, sage colour we prepared ourselves. A tambour door was put in next to the sink run which is perfect for housing everyday appliances like the kettle and toaster – keeping the runs of work surfaces clear while allowing easy access when they are needed.
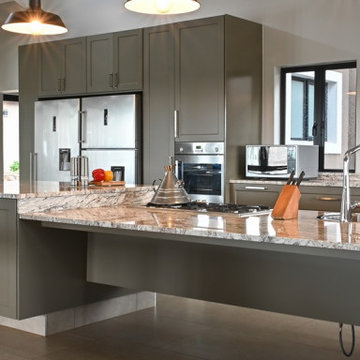
Exempel på ett mycket stort klassiskt beige beige kök, med en nedsänkt diskho, skåp i shakerstil, gröna skåp, granitbänkskiva, beige stänkskydd, rostfria vitvaror, klinkergolv i keramik, flera köksöar och beiget golv
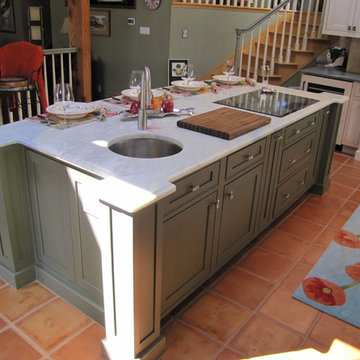
A beautiful lake home with an out-dated kitchen gets a make over. Custom inset Shaker cabinetry keeps the classic feel of this home. The custom island features two spice pull outs, an induction cook top, a small prep sink, and plenty of seating. The white granite top plays off of the two-tone kitchen. The perimeter of the kitchen is painted white with an espresso glaze and the green granite top mimics the color of the lake seen out of the large windows. The refrigerator and dishwasher are built-in and concealed behind cabinet doors. The cabinetry is anchored by new saltillo tile.
DuraSupreme Cabinetry
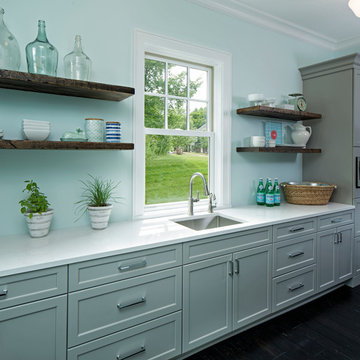
This huge walk-in pantry make this home's kitchen a dream for everyday cooking and entertaining
Inredning av ett klassiskt avskilt, mycket stort kök, med en nedsänkt diskho, luckor med infälld panel, gröna skåp, bänkskiva i kvarts och mörkt trägolv
Inredning av ett klassiskt avskilt, mycket stort kök, med en nedsänkt diskho, luckor med infälld panel, gröna skåp, bänkskiva i kvarts och mörkt trägolv
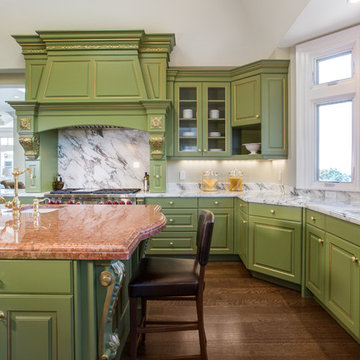
A breathtaking city, bay and mountain view over take the senses as one enters the regal estate of this Woodside California home. At apx 17,000 square feet the exterior of the home boasts beautiful hand selected stone quarry material, custom blended slate roofing with pre aged copper rain gutters and downspouts. Every inch of the exterior one finds intricate timeless details. As one enters the main foyer a grand marble staircase welcomes them, while an ornate metal with gold-leaf laced railing outlines the staircase. A high performance chef’s kitchen waits at one wing while separate living quarters are down the other. A private elevator in the heart of the home serves as a second means of arriving from floor to floor. The properties vanishing edge pool serves its viewer with breathtaking views while a pool house with separate guest quarters are just feet away. This regal estate boasts a new level of luxurious living built by Markay Johnson Construction.
Builder: Markay Johnson Construction
visit: www.mjconstruction.com
Photographer: Scot Zimmerman
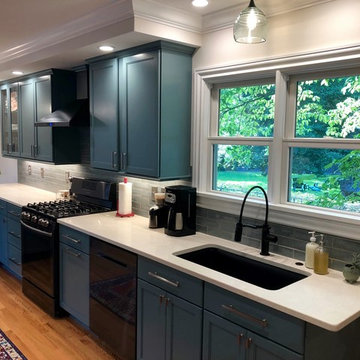
The finished kitchen!.. The homeowners love to entertain and host parties. This one is wide open and yes... Dancing is allowed in the Kitchen...
Inspiration för ett avskilt, mycket stort eklektiskt vit vitt parallellkök, med en enkel diskho, släta luckor, gröna skåp, bänkskiva i kvartsit, grönt stänkskydd, stänkskydd i cementkakel, svarta vitvaror och ljust trägolv
Inspiration för ett avskilt, mycket stort eklektiskt vit vitt parallellkök, med en enkel diskho, släta luckor, gröna skåp, bänkskiva i kvartsit, grönt stänkskydd, stänkskydd i cementkakel, svarta vitvaror och ljust trägolv

With a busy working lifestyle and two small children, Burlanes worked closely with the home owners to transform a number of rooms in their home, to not only suit the needs of family life, but to give the wonderful building a new lease of life, whilst in keeping with the stunning historical features and characteristics of the incredible Oast House.
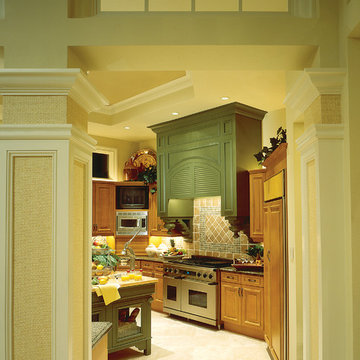
The Sater Design Collection's luxury, Mediterranean home plan "Colony Bay" (Plan #6928). http://saterdesign.com/product/colony-bay/
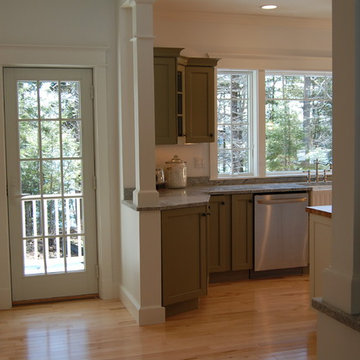
Idéer för mycket stora lantliga kök, med en rustik diskho, skåp i shakerstil, gröna skåp, granitbänkskiva, grått stänkskydd, stänkskydd i sten, rostfria vitvaror, ljust trägolv och en köksö
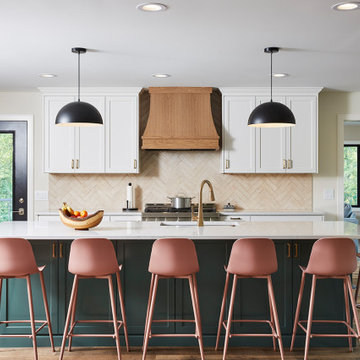
New kitchen island has enough room for daily meals and after school projects.
Inspiration för ett mycket stort funkis vit vitt kök, med en undermonterad diskho, släta luckor, gröna skåp, bänkskiva i kvarts, beige stänkskydd, stänkskydd i cementkakel, rostfria vitvaror, mellanmörkt trägolv, en köksö och brunt golv
Inspiration för ett mycket stort funkis vit vitt kök, med en undermonterad diskho, släta luckor, gröna skåp, bänkskiva i kvarts, beige stänkskydd, stänkskydd i cementkakel, rostfria vitvaror, mellanmörkt trägolv, en köksö och brunt golv
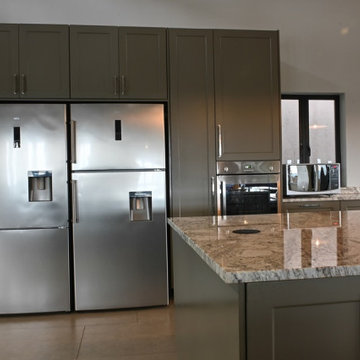
Klassisk inredning av ett mycket stort beige beige kök, med en nedsänkt diskho, skåp i shakerstil, gröna skåp, granitbänkskiva, beige stänkskydd, rostfria vitvaror, klinkergolv i keramik, flera köksöar och beiget golv
700 foton på mycket stort kök, med gröna skåp
8