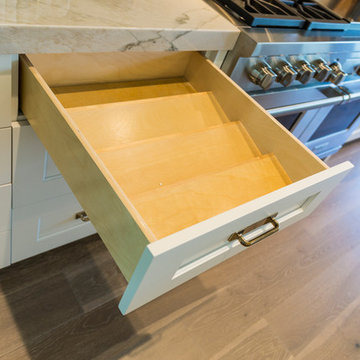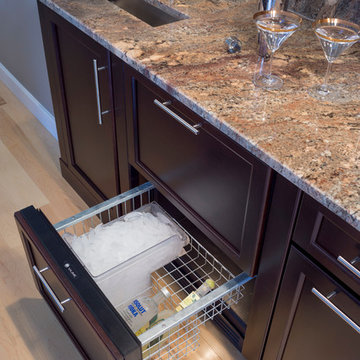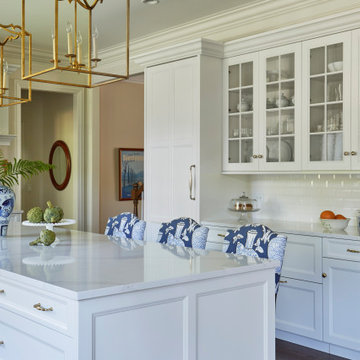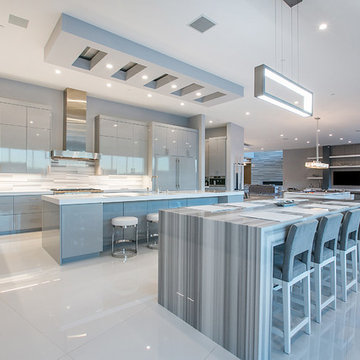6 539 foton på mycket stort kök, med integrerade vitvaror
Sortera efter:
Budget
Sortera efter:Populärt i dag
101 - 120 av 6 539 foton
Artikel 1 av 3

A bright and airy chef's kitchen boasts white cabinetry, gray-wash island, iceberg quartzite countertops and backsplash, and accents of brass.
Builder: Heritage Luxury Homes

The central focus of the house, this bright kitchen features a breakfast nook, built-in hutch, large island, handy peninsula, matching marble slab countertop and backsplash, and custom full-height cabinetry.
James Merrell Photography

Idéer för att renovera ett mycket stort vintage l-kök, med mörkt trägolv, en köksö, en dubbel diskho, luckor med infälld panel, svarta skåp, grått stänkskydd, integrerade vitvaror och brunt golv

Nick Johnson
Modern inredning av ett mycket stort kök, med en undermonterad diskho, integrerade vitvaror, mellanmörkt trägolv, flera köksöar, släta luckor, skåp i ljust trä och marmorbänkskiva
Modern inredning av ett mycket stort kök, med en undermonterad diskho, integrerade vitvaror, mellanmörkt trägolv, flera köksöar, släta luckor, skåp i ljust trä och marmorbänkskiva

Klassisk inredning av ett mycket stort l-kök, med en rustik diskho, skåp i shakerstil, vita skåp, bänkskiva i kvartsit, vitt stänkskydd, stänkskydd i sten, integrerade vitvaror, mellanmörkt trägolv, flera köksöar och brunt golv

Foto på ett avskilt, mycket stort vintage l-kök, med en undermonterad diskho, släta luckor, vita skåp, beige stänkskydd, stänkskydd i stenkakel, integrerade vitvaror, travertin golv och flera köksöar

Complete Kitchen Remodel Designed by Interior Designer Nathan J. Reynolds and Installed by RI Kitchen & Bath. phone: (508) 837 - 3972 email: nathan@insperiors.com www.insperiors.com Photography Courtesy of © 2012 John Anderson Photography.

This French country-inspired kitchen shows off a mixture of natural materials like marble and alder wood. The cabinetry from Grabill Cabinets was thoughtfully designed to look like furniture. The island, dining table, and bar work table allow for enjoying good food and company throughout the space. The large metal range hood from Raw Urth stands sentinel over the professional range, creating a contrasting focal point in the design. Cabinetry that stretches from floor to ceiling eliminates the look of floating upper cabinets while providing ample storage space.
Cabinetry: Grabill Cabinets,
Countertops: Grothouse, Great Lakes Granite,
Range Hood: Raw Urth,
Builder: Ron Wassenaar,
Interior Designer: Diane Hasso Studios,
Photography: Ashley Avila Photography

A cook's kitchen! This open plan is perfect for entertaining and cooking. The chic counterstools add interest and texture. Love the dark teal breakfast dining area.

Kitchen
Inredning av ett klassiskt mycket stort vit linjärt vitt kök, med en undermonterad diskho, skåp i shakerstil, skåp i ljust trä, bänkskiva i kvarts, vitt stänkskydd, integrerade vitvaror, ljust trägolv, flera köksöar och brunt golv
Inredning av ett klassiskt mycket stort vit linjärt vitt kök, med en undermonterad diskho, skåp i shakerstil, skåp i ljust trä, bänkskiva i kvarts, vitt stänkskydd, integrerade vitvaror, ljust trägolv, flera köksöar och brunt golv

Foto på ett mycket stort vintage vit kök, med flera köksöar, en undermonterad diskho, luckor med infälld panel, svarta skåp, bänkskiva i kvarts, grått stänkskydd, stänkskydd i mosaik, integrerade vitvaror, marmorgolv och vitt golv

At 66 stories and nearly 800 feet tall, Architect Sir David Adjaye’s first New York City high-rise tower is an important contribution to the New York City skyline. 130 William’s hand-cast concrete facade creates a striking form against the cityscape of Lower Manhattan.
Open-plan kitchens are characterized by custom Pedini Italian millwork and cabinetry, state-of-the-art Gaggenau appliances and cantilevered marble countertops.
Elegant Salvatori Italian marble highlights residence bathrooms featuring spacious walk-in showers, soaking tubs, custom Pedini Italian vanities, and illuminated medicine cabinets.

Classic White kitchen in Hinsdale, IL. A large space with tall ceilings and an open floor plan, PB designers responded with a design of appropriate scale.

Shown in the Eterno Style
Idéer för ett mycket stort vit linjärt kök med öppen planlösning, med en rustik diskho, skåp i shakerstil, svarta skåp, bänkskiva i kvarts, vitt stänkskydd, stänkskydd i tunnelbanekakel, integrerade vitvaror, mellanmörkt trägolv, en köksö och brunt golv
Idéer för ett mycket stort vit linjärt kök med öppen planlösning, med en rustik diskho, skåp i shakerstil, svarta skåp, bänkskiva i kvarts, vitt stänkskydd, stänkskydd i tunnelbanekakel, integrerade vitvaror, mellanmörkt trägolv, en köksö och brunt golv

A series of porthole openings are created, starting in the bar area and following through to the dining area, to evoke an open airy feeling that is both functional and metaphoric in reflecting back on the real portholes it mirrors.

We love the double kitchen islands and the black fridge plus the incredible vaulted ceiling and arched entryways!
Bild på ett mycket stort funkis svart svart kök, med en rustik diskho, luckor med upphöjd panel, vita skåp, marmorbänkskiva, beige stänkskydd, stänkskydd i terrakottakakel, integrerade vitvaror, mellanmörkt trägolv, flera köksöar och brunt golv
Bild på ett mycket stort funkis svart svart kök, med en rustik diskho, luckor med upphöjd panel, vita skåp, marmorbänkskiva, beige stänkskydd, stänkskydd i terrakottakakel, integrerade vitvaror, mellanmörkt trägolv, flera köksöar och brunt golv

This stunning kitchen features black kitchen cabinets, brass hardware, butcher block countertops, custom backsplash and marble floor, which we can't get enough of!

Paint by Sherwin Williams
Body Color - Wool Skein - SW 6148
Flex Suite Color - Universal Khaki - SW 6150
Downstairs Guest Suite Color - Silvermist - SW 7621
Downstairs Media Room Color - Quiver Tan - SW 6151
Exposed Beams & Banister Stain - Northwood Cabinets - Custom Truffle Stain
Gas Fireplace by Heat & Glo
Flooring & Tile by Macadam Floor & Design
Hardwood by Shaw Floors
Hardwood Product Kingston Oak in Tapestry
Carpet Products by Dream Weaver Carpet
Main Level Carpet Cosmopolitan in Iron Frost
Downstairs Carpet Santa Monica in White Orchid
Kitchen Backsplash by Z Tile & Stone
Tile Product - Textile in Ivory
Kitchen Backsplash Mosaic Accent by Glazzio Tiles
Tile Product - Versailles Series in Dusty Trail Arabesque Mosaic
Sinks by Decolav
Slab Countertops by Wall to Wall Stone Corp
Main Level Granite Product Colonial Cream
Downstairs Quartz Product True North Silver Shimmer
Windows by Milgard Windows & Doors
Window Product Style Line® Series
Window Supplier Troyco - Window & Door
Window Treatments by Budget Blinds
Lighting by Destination Lighting
Interior Design by Creative Interiors & Design
Custom Cabinetry & Storage by Northwood Cabinets
Customized & Built by Cascade West Development
Photography by ExposioHDR Portland
Original Plans by Alan Mascord Design Associates

Inspiration för ett mycket stort rustikt kök, med en rustik diskho, släta luckor, skåp i mörkt trä, träbänkskiva, brunt stänkskydd, integrerade vitvaror, mörkt trägolv, flera köksöar, stänkskydd i trä och brunt golv

Inspiration för mycket stora moderna kök med öppen planlösning, med släta luckor, grå skåp, flerfärgad stänkskydd, integrerade vitvaror och flera köksöar
6 539 foton på mycket stort kök, med integrerade vitvaror
6