20 330 foton på mycket stort kök med öppen planlösning
Sortera efter:
Budget
Sortera efter:Populärt i dag
101 - 120 av 20 330 foton
Artikel 1 av 3

Traditional kitchen with white and gray cabinets. White cabinets feature Van Dyke Brown glaze. Two islands, one with apron-front sink. Built-in wall ovens. Island with curved countertop overhang.

Exempel på ett mycket stort industriellt vit vitt kök, med en enkel diskho, svarta skåp, laminatbänkskiva, vitt stänkskydd, stänkskydd i keramik, svarta vitvaror, betonggolv, en köksö, grått golv och släta luckor

Idéer för att renovera ett mycket stort flerfärgad linjärt flerfärgat kök med öppen planlösning, med en undermonterad diskho, luckor med upphöjd panel, vita skåp, granitbänkskiva, flerfärgad stänkskydd, stänkskydd i keramik, rostfria vitvaror, tegelgolv, en köksö och flerfärgat golv
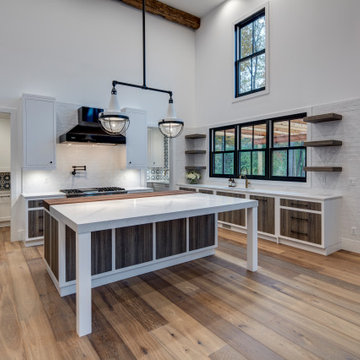
Beautiful kitchen with white and wood cabinets, white and wood countertops and black appliances.
Bild på ett mycket stort funkis vit vitt kök, med en undermonterad diskho, släta luckor, skåp i mörkt trä, marmorbänkskiva, vitt stänkskydd, stänkskydd i keramik, svarta vitvaror, mellanmörkt trägolv, en köksö och brunt golv
Bild på ett mycket stort funkis vit vitt kök, med en undermonterad diskho, släta luckor, skåp i mörkt trä, marmorbänkskiva, vitt stänkskydd, stänkskydd i keramik, svarta vitvaror, mellanmörkt trägolv, en köksö och brunt golv

Inspiration för mycket stora lantliga grått kök, med en rustik diskho, skåp i shakerstil, blå skåp, grått stänkskydd, integrerade vitvaror, ljust trägolv, en köksö och beiget golv
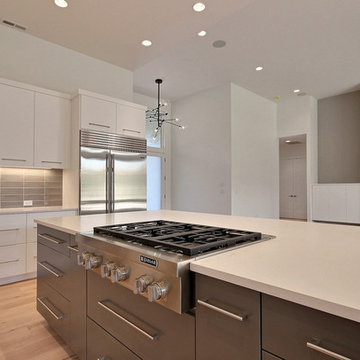
Bild på ett mycket stort funkis grå grått kök, med en undermonterad diskho, släta luckor, vita skåp, bänkskiva i kvarts, grått stänkskydd, stänkskydd i glaskakel, rostfria vitvaror, ljust trägolv, en köksö och brunt golv

Idéer för att renovera ett mycket stort vintage grå grått kök, med en rustik diskho, skåp i shakerstil, vita skåp, granitbänkskiva, grått stänkskydd, stänkskydd i stickkakel, ljust trägolv, flera köksöar och brunt golv

Our clients are seasoned home renovators. Their Malibu oceanside property was the second project JRP had undertaken for them. After years of renting and the age of the home, it was becoming prevalent the waterfront beach house, needed a facelift. Our clients expressed their desire for a clean and contemporary aesthetic with the need for more functionality. After a thorough design process, a new spatial plan was essential to meet the couple’s request. This included developing a larger master suite, a grander kitchen with seating at an island, natural light, and a warm, comfortable feel to blend with the coastal setting.
Demolition revealed an unfortunate surprise on the second level of the home: Settlement and subpar construction had allowed the hillside to slide and cover structural framing members causing dangerous living conditions. Our design team was now faced with the challenge of creating a fix for the sagging hillside. After thorough evaluation of site conditions and careful planning, a new 10’ high retaining wall was contrived to be strategically placed into the hillside to prevent any future movements.
With the wall design and build completed — additional square footage allowed for a new laundry room, a walk-in closet at the master suite. Once small and tucked away, the kitchen now boasts a golden warmth of natural maple cabinetry complimented by a striking center island complete with white quartz countertops and stunning waterfall edge details. The open floor plan encourages entertaining with an organic flow between the kitchen, dining, and living rooms. New skylights flood the space with natural light, creating a tranquil seaside ambiance. New custom maple flooring and ceiling paneling finish out the first floor.
Downstairs, the ocean facing Master Suite is luminous with breathtaking views and an enviable bathroom oasis. The master bath is modern and serene, woodgrain tile flooring and stunning onyx mosaic tile channel the golden sandy Malibu beaches. The minimalist bathroom includes a generous walk-in closet, his & her sinks, a spacious steam shower, and a luxurious soaking tub. Defined by an airy and spacious floor plan, clean lines, natural light, and endless ocean views, this home is the perfect rendition of a contemporary coastal sanctuary.
PROJECT DETAILS:
• Style: Contemporary
• Colors: White, Beige, Yellow Hues
• Countertops: White Ceasarstone Quartz
• Cabinets: Bellmont Natural finish maple; Shaker style
• Hardware/Plumbing Fixture Finish: Polished Chrome
• Lighting Fixtures: Pendent lighting in Master bedroom, all else recessed
• Flooring:
Hardwood - Natural Maple
Tile – Ann Sacks, Porcelain in Yellow Birch
• Tile/Backsplash: Glass mosaic in kitchen
• Other Details: Bellevue Stand Alone Tub
Photographer: Andrew, Open House VC
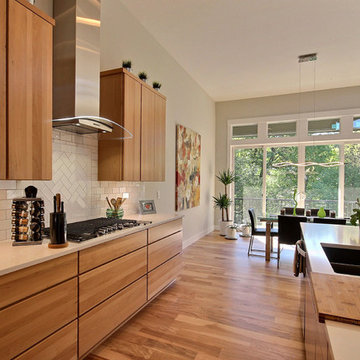
Appliances by Whirlpool
Appliances Supplied by Ferguson
Sinks by Decolav
Faucets & Shower-heads by Delta Faucet
Lighting by Destination Lighting
Flooring & Tile by Macadam Floor and Design
Foyer Tile by Emser Tile Tile Product : Motion in Advance
Great Room Hardwood by Wanke Cascade Hardwood Product : Terra Living Natural Durango Kitchen
Backsplash Tile by Florida Tile Backsplash Tile Product : Streamline in Arctic
Slab Countertops by Cosmos Granite & Marble Quartz, Granite & Marble provided by Wall to Wall Countertops Countertop Product : True North Quartz in Blizzard
Great Room Fireplace by Heat & Glo Fireplace Product : Primo 48”
Fireplace Surround by Emser Tile Surround Product : Motion in Advance
Handlesets and Door Hardware by Kwikset
Windows by Milgard Window + Door Window Product : Style Line Series Supplied by TroyCo
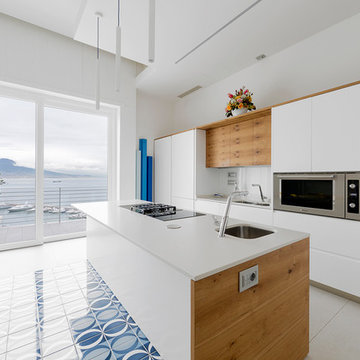
copyright Toffini Srl - Arch. Pierluigi Aveta
Idéer för att renovera ett mycket stort funkis vit vitt kök med öppen planlösning, med en undermonterad diskho, släta luckor, skåp i ljust trä, bänkskiva i kvarts, vitt stänkskydd, glaspanel som stänkskydd, rostfria vitvaror och en köksö
Idéer för att renovera ett mycket stort funkis vit vitt kök med öppen planlösning, med en undermonterad diskho, släta luckor, skåp i ljust trä, bänkskiva i kvarts, vitt stänkskydd, glaspanel som stänkskydd, rostfria vitvaror och en köksö
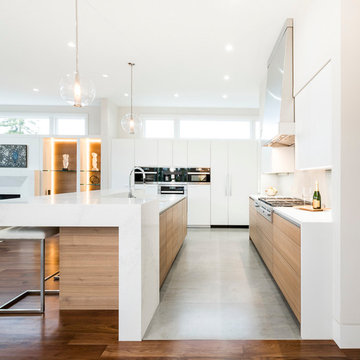
Weymarnphoto.com
Modern inredning av ett mycket stort vit vitt kök, med släta luckor, skåp i ljust trä, bänkskiva i kvarts, grått stänkskydd, stänkskydd i glaskakel, rostfria vitvaror, mellanmörkt trägolv, en köksö och brunt golv
Modern inredning av ett mycket stort vit vitt kök, med släta luckor, skåp i ljust trä, bänkskiva i kvarts, grått stänkskydd, stänkskydd i glaskakel, rostfria vitvaror, mellanmörkt trägolv, en köksö och brunt golv

Transitional/traditional design. Hand scraped wood flooring, wolf & sub zero appliances. Antique mirrored tile, Custom cabinetry
Exempel på ett mycket stort klassiskt beige beige kök, med en rustik diskho, vita skåp, granitbänkskiva, beige stänkskydd, rostfria vitvaror, mörkt trägolv, en köksö, luckor med infälld panel och brunt golv
Exempel på ett mycket stort klassiskt beige beige kök, med en rustik diskho, vita skåp, granitbänkskiva, beige stänkskydd, rostfria vitvaror, mörkt trägolv, en köksö, luckor med infälld panel och brunt golv
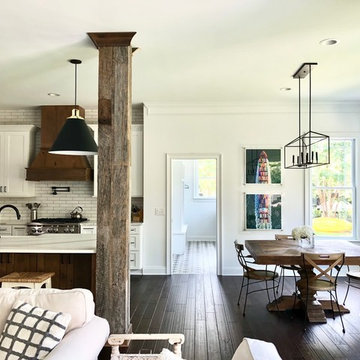
Inspiration för ett mycket stort lantligt vit linjärt vitt kök med öppen planlösning, med skåp i shakerstil, vita skåp, bänkskiva i kvarts, vitt stänkskydd och en köksö

Cantabrica Estates is a private gated community located in North Scottsdale. Spec home available along with build-to-suit and incredible view lots.
For more information contact Vicki Kaplan at Arizona Best Real Estate
Spec Home Built By: LaBlonde Homes
Photography by: Leland Gebhardt
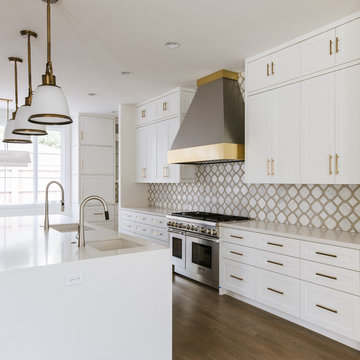
Costa Christ
Inspiration för mycket stora klassiska kök, med en undermonterad diskho, skåp i shakerstil, vita skåp, bänkskiva i kvarts, vitt stänkskydd, stänkskydd i marmor, rostfria vitvaror, mellanmörkt trägolv, en köksö och brunt golv
Inspiration för mycket stora klassiska kök, med en undermonterad diskho, skåp i shakerstil, vita skåp, bänkskiva i kvarts, vitt stänkskydd, stänkskydd i marmor, rostfria vitvaror, mellanmörkt trägolv, en köksö och brunt golv
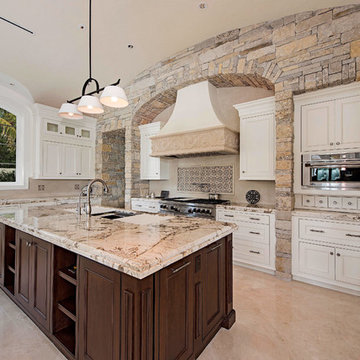
Exempel på ett mycket stort medelhavsstil kök, med luckor med profilerade fronter, granitbänkskiva, travertin golv, en undermonterad diskho, vita skåp, beige stänkskydd, rostfria vitvaror, en köksö och beiget golv
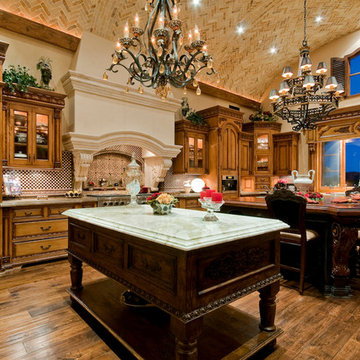
We love this traditional style kitchen with it's double islands, stone hood, and dark wood floors.
Inredning av ett medelhavsstil mycket stort kök, med en rustik diskho, luckor med infälld panel, skåp i mellenmörkt trä, granitbänkskiva, beige stänkskydd, stänkskydd i mosaik, rostfria vitvaror, mellanmörkt trägolv och flera köksöar
Inredning av ett medelhavsstil mycket stort kök, med en rustik diskho, luckor med infälld panel, skåp i mellenmörkt trä, granitbänkskiva, beige stänkskydd, stänkskydd i mosaik, rostfria vitvaror, mellanmörkt trägolv och flera köksöar

Edward C. Butera
Bild på ett mycket stort funkis linjärt kök med öppen planlösning, med en undermonterad diskho, släta luckor, skåp i ljust trä, bänkskiva i kvartsit, stänkskydd i sten, integrerade vitvaror, ljust trägolv och en köksö
Bild på ett mycket stort funkis linjärt kök med öppen planlösning, med en undermonterad diskho, släta luckor, skåp i ljust trä, bänkskiva i kvartsit, stänkskydd i sten, integrerade vitvaror, ljust trägolv och en köksö
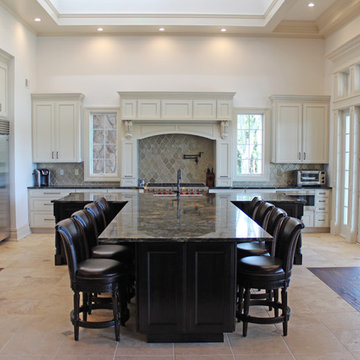
Inredning av ett klassiskt mycket stort kök, med en rustik diskho, granitbänkskiva, beige stänkskydd, stänkskydd i glaskakel, rostfria vitvaror, en köksö, luckor med infälld panel, vita skåp, klinkergolv i keramik och beiget golv

Inspiration för ett mycket stort funkis linjärt kök med öppen planlösning, med en dubbel diskho, släta luckor, vita skåp, stänkskydd med metallisk yta, en köksö, rostfria vitvaror och marmorgolv
20 330 foton på mycket stort kök med öppen planlösning
6