2 574 foton på mycket stort kök, med skåp i ljust trä
Sortera efter:
Budget
Sortera efter:Populärt i dag
301 - 320 av 2 574 foton
Artikel 1 av 3
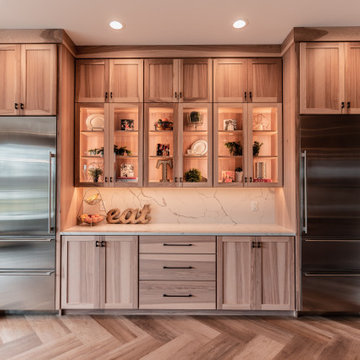
Open & airy kitchen exudes contemporary styling with warm, natural woods. Light, blond hickory cabinets make the room. Top of the line appliances & all the amenities, will bring joy to every chef. Decorative wine area, beverage fridge, ice maker & stemware display will lure you in for a drink. But don't miss the wrap-around cabinetry feature that surprises everyone.
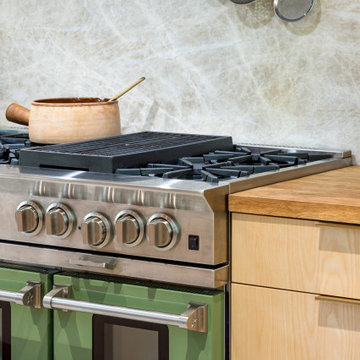
Inspiration för ett mycket stort funkis grå grått u-kök, med en undermonterad diskho, släta luckor, skåp i ljust trä, grått stänkskydd, stänkskydd i sten, integrerade vitvaror, betonggolv, en köksö, grått golv och träbänkskiva
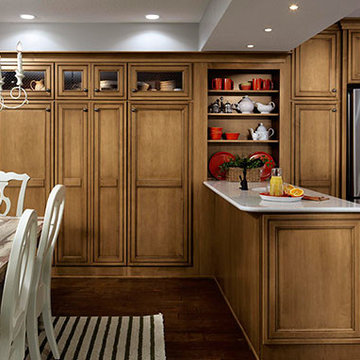
features the Braydon Manor cabinet door style. The perimeter of the kitchen is warm and inviting in the Maple Coriander cabinet finish with a Coffee glaze, and the functional kitchen island and charming window seat are highlighted with Maple cabinetry in the Jasmine cabinet finish with a Twilight glaze.
MasterBrand Inc
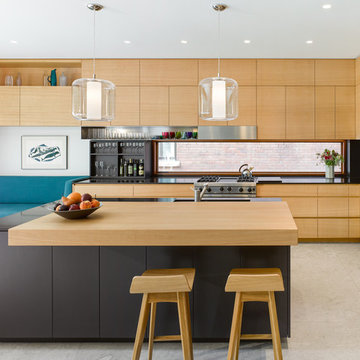
Architect: Paul Raff Studio
Photo: Ben Rahn, A-Frame Studio
Idéer för mycket stora funkis kök, med en undermonterad diskho, släta luckor, skåp i ljust trä, granitbänkskiva, svart stänkskydd, stänkskydd i sten, rostfria vitvaror, kalkstensgolv och en köksö
Idéer för mycket stora funkis kök, med en undermonterad diskho, släta luckor, skåp i ljust trä, granitbänkskiva, svart stänkskydd, stänkskydd i sten, rostfria vitvaror, kalkstensgolv och en köksö
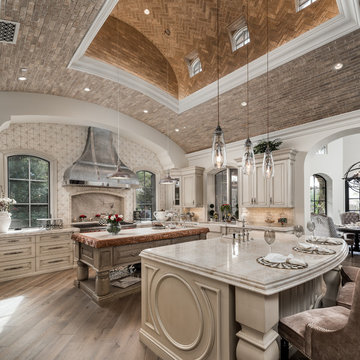
The French Villa has a double island kitchen with hidden appliances such as a warming drawer.
Idéer för ett mycket stort modernt vit u-kök, med en rustik diskho, luckor med upphöjd panel, skåp i ljust trä, bänkskiva i kvartsit, vitt stänkskydd, stänkskydd i terrakottakakel, integrerade vitvaror, mellanmörkt trägolv, flera köksöar och brunt golv
Idéer för ett mycket stort modernt vit u-kök, med en rustik diskho, luckor med upphöjd panel, skåp i ljust trä, bänkskiva i kvartsit, vitt stänkskydd, stänkskydd i terrakottakakel, integrerade vitvaror, mellanmörkt trägolv, flera köksöar och brunt golv
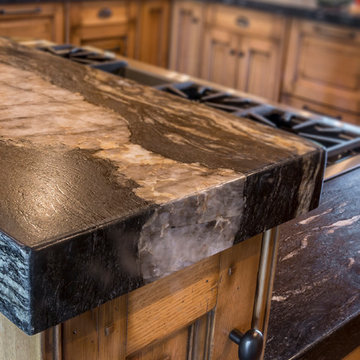
Kitchen features the range on the island, copper sink and quartzite counters
Foto på ett mycket stort rustikt kök, med en rustik diskho, luckor med upphöjd panel, skåp i ljust trä, bänkskiva i kvartsit, beige stänkskydd, stänkskydd i stenkakel, integrerade vitvaror, mörkt trägolv och en köksö
Foto på ett mycket stort rustikt kök, med en rustik diskho, luckor med upphöjd panel, skåp i ljust trä, bänkskiva i kvartsit, beige stänkskydd, stänkskydd i stenkakel, integrerade vitvaror, mörkt trägolv och en köksö
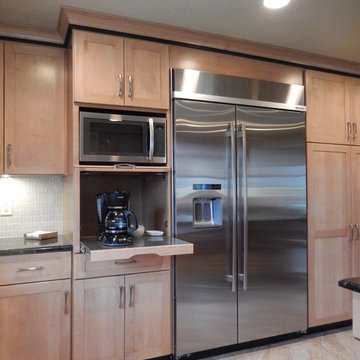
Custom cabinets in natural finish with decorative accent in dark stain. Stainless appliances. Custom coffee bar with slide out shelf and garage door. Drawer below holds coffee accessories. Microwave stored above. Quartz counter tops.
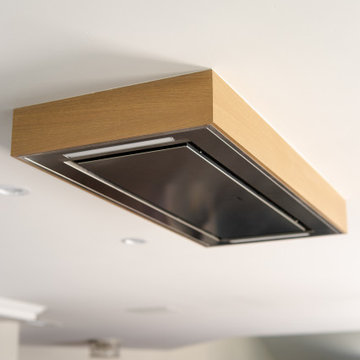
This coastal home is located in Carlsbad, California! With some remodeling and vision this home was transformed into a peaceful retreat. The remodel features an open concept floor plan with the living room flowing into the dining room and kitchen. The kitchen is made gorgeous by its custom cabinetry with a flush mount ceiling vent. The dining room and living room are kept open and bright with a soft home furnishing for a modern beach home. The beams on ceiling in the family room and living room are an eye-catcher in a room that leads to a patio with canyon views and a stunning outdoor space!
Design by Signature Designs Kitchen Bath
Contractor ADR Design & Remodel
Photos by San Diego Interior Photography
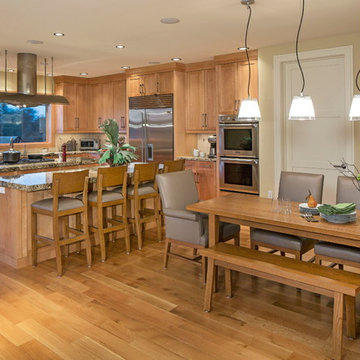
Foto på ett mycket stort vintage kök, med skåp i shakerstil, skåp i ljust trä, granitbänkskiva, flera köksöar, stänkskydd i keramik, rostfria vitvaror, en undermonterad diskho och ljust trägolv
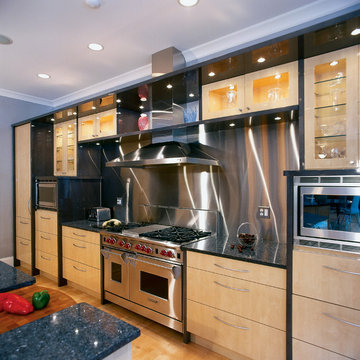
The refrigerator, microwave, range, sink and dishwasher are all within steps of each other for everyday needs. An additional microwave, undercounter refrigeration in the island and a separate staging and clean-up area at the window wall provide the additional necessities when the caterers do their thing.
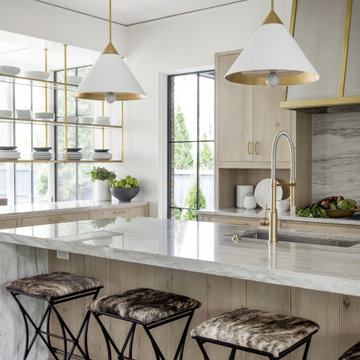
This project is new construction located in Hinsdale, Illinois. The scope included the kitchen, butler’s pantry, and mudroom. The clients are on the verge of being empty nesters and so they decided to right size. They came from a far more traditional home, and they were open to things outside of their comfort zone. O’Brien Harris Cabinetry in Chicago (OBH) collaborated on the project with the design team but especially with the builder from J. Jordan Homes. The architecture of this home is interesting and defined by large floor to ceiling windows. This created a challenge in the kitchen finding wall space for large appliances.
“In essence we only had one wall and so we chose to orient the cooking on that wall. That single wall is defined on the left by a window and on the right by the mudroom. That left us with another challenge – where to place the ovens and refrigerator. We then created a vertically clad wall disguising appliances which floats in between the kitchen and dining room”, says Laura O’Brien.
The room is defined by interior transom windows and a peninsula was created between the kitchen and the casual dining for separation but also for added storage. To keep it light and open a transparent brass and glass shelving was designed for dishes and glassware located above the peninsula.
The butler’s pantry is located behind the kitchen and between the dining room and a lg exterior window to front of the home. Its main function is to house additional appliances. The wall at the butler’s pantry portal was thickened to accommodate additional shelving for open storage. obrienharris.com
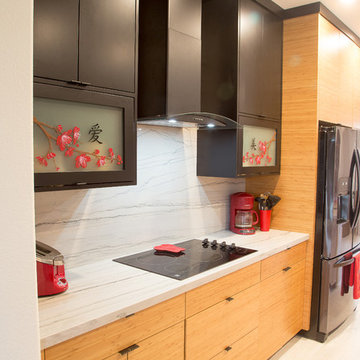
This custom kitchen remodel is full of character. TWD was honored to work with this homeowner to bring her 10-year vision to life. Featuring custom bamboo cabinetry, black cabinetry with glass inserts, the most stunning and carefully selected slabs around, and the finite details of this project all came together beautifully.
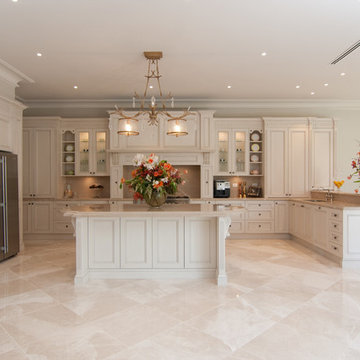
Luxurious French Provincial style to die for. Marble and raw timber veneer give this kitchen an authentic air. The lord and lady of the manor entertain in style here.
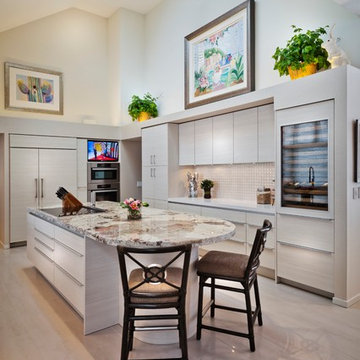
Gilbertson Photography
Idéer för ett mycket stort modernt parallellkök, med släta luckor, skåp i ljust trä, vitt stänkskydd, integrerade vitvaror, en dubbel diskho, granitbänkskiva, stänkskydd i porslinskakel, klinkergolv i porslin och en köksö
Idéer för ett mycket stort modernt parallellkök, med släta luckor, skåp i ljust trä, vitt stänkskydd, integrerade vitvaror, en dubbel diskho, granitbänkskiva, stänkskydd i porslinskakel, klinkergolv i porslin och en köksö
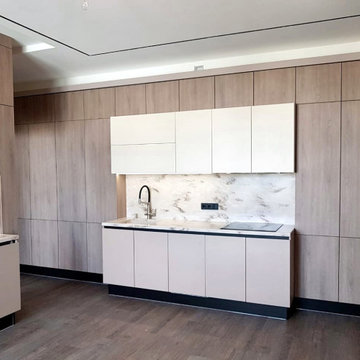
Кухонный гарнитур выполнен из фасадов EGGER, фасадов SAVIOLA. Пространство до потолка заполняют антресоли. Мойка гранитная, Нижние фасады без ручек, установлен профиль GOLA, верхние фасады без ручек открываются от нажатия (петли BLUM/TIP-ON), мойка интегрированная в цвет столешницы.
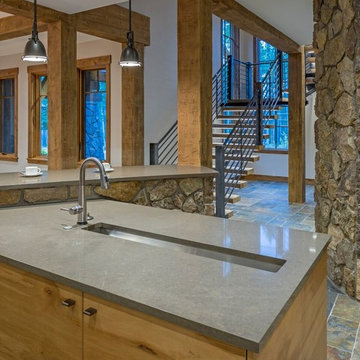
On a secluded 40 acres in Colorado with Ranch Creek winding through, this new home is a compilation of smaller dwelling areas stitched together by a central artery, evoking a sense of the actual river nearby.
Winter Park – Grand County, CO — Architecture Firm with no bounds
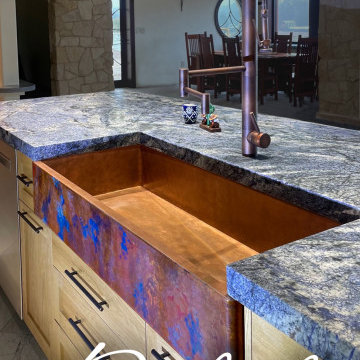
Rachiele custom copper farmhouse sink with a Waterstone gantry faucet in American Bronze
Exempel på ett mycket stort blå blått kök, med en rustik diskho, skåp i ljust trä, bänkskiva i kvarts och en köksö
Exempel på ett mycket stort blå blått kök, med en rustik diskho, skåp i ljust trä, bänkskiva i kvarts och en köksö
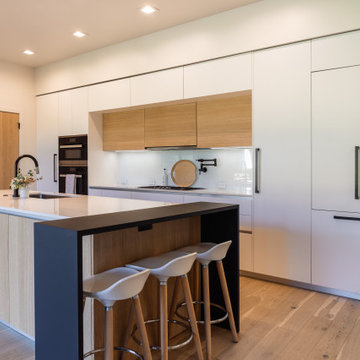
This new build in Battle Ground is the true definition of "modern farmhouse". Yes it's actually a modern house on a farm! The kitchen opens up to the outdoor entertaining area and has a nice open layout. The coffee bar on the side gets lots of use from all of the family members and keeps people out of the cooking area if they need to grab a cup of coffee or tea. Appliances are Miele and Fisher & Paykel. The bar-top is black Fenix.
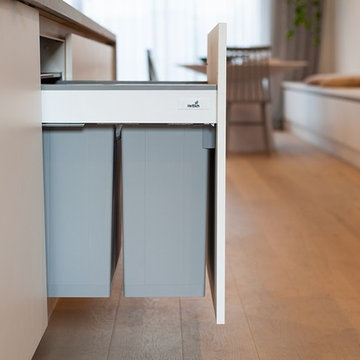
zesta kitchens
Exempel på ett mycket stort modernt grå grått kök, med en integrerad diskho, öppna hyllor, skåp i ljust trä, bänkskiva i kvarts, grått stänkskydd, stänkskydd i marmor, svarta vitvaror, ljust trägolv och en köksö
Exempel på ett mycket stort modernt grå grått kök, med en integrerad diskho, öppna hyllor, skåp i ljust trä, bänkskiva i kvarts, grått stänkskydd, stänkskydd i marmor, svarta vitvaror, ljust trägolv och en köksö
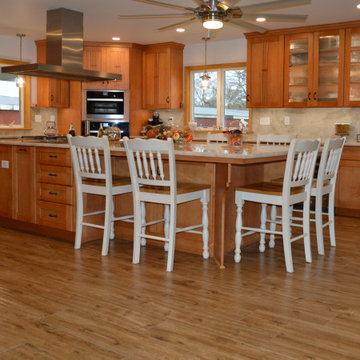
This spacious kitchen features custom Maple cabinets with Pecan finish from Medallion cabinetry. The door style is MIsson with the upper cabinets featuring Gable sometimes called Trinity. The appliances are from Kitchen Aid and Miele. The granite countertops are Taj Mahal with a half bullnose edge profile. The island seats 6 and has ample storage beneath. The cut for glass cabinetry creates a beautiful focal point along with the Meile Decor Hood Ventilation system. The faucets are from Moen and the hardware from Top Knobs.
2 574 foton på mycket stort kök, med skåp i ljust trä
16