163 foton på mycket stort kök, med skåp i rostfritt stål
Sortera efter:Populärt i dag
61 - 80 av 163 foton
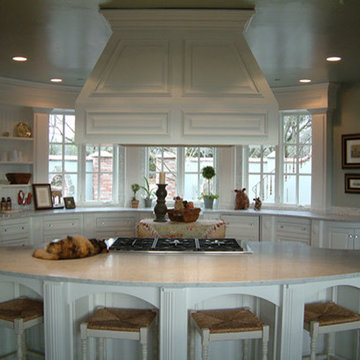
Inspiration för mycket stora klassiska linjära kök med öppen planlösning, med en rustik diskho, skåp i shakerstil, skåp i rostfritt stål, mellanmörkt trägolv och flera köksöar
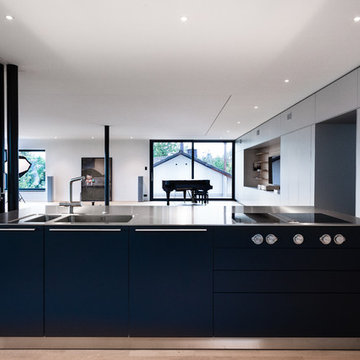
Offene Wohnküche, Schwarzblaue RAL Sonderlackierung = Fenster und Stützen, Bodenbelag Eiche = Rückwände und Innenausstattung, Aluminiumfronten, Sonderanfertigungen Verkleidung zur Decke und Flur, Küchenzeile in Wohnzeile übergehend, Küchenmöbel- und Geräte: bulthaup, gaggenau, bora; Leistungen: Beratung, Entwurf, Planung, Koordination der Fertigung und Montage
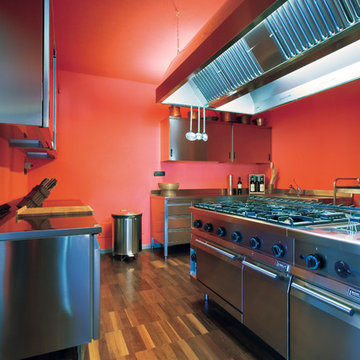
Inredning av ett industriellt avskilt, mycket stort kök, med släta luckor, skåp i rostfritt stål, bänkskiva i rostfritt stål, rött stänkskydd, mörkt trägolv och en köksö
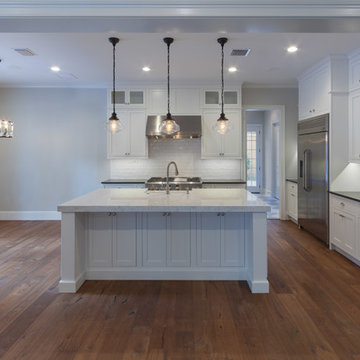
Kitchen
Inspiration för mycket stora klassiska kök, med en rustik diskho, luckor med profilerade fronter, skåp i rostfritt stål, bänkskiva i kvartsit, vitt stänkskydd, stänkskydd i tunnelbanekakel, rostfria vitvaror, mellanmörkt trägolv och en köksö
Inspiration för mycket stora klassiska kök, med en rustik diskho, luckor med profilerade fronter, skåp i rostfritt stål, bänkskiva i kvartsit, vitt stänkskydd, stänkskydd i tunnelbanekakel, rostfria vitvaror, mellanmörkt trägolv och en köksö
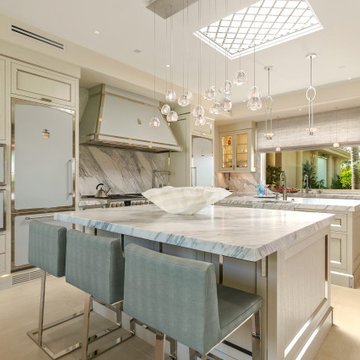
Two Officine Gullo Kitchens, one indoor and one outdoor, embody the heart and soul of the living area of
a stunning Rancho Santa Fe Villa, curated by the American interior designer Susan Spath and her studio.
For this project, Susan Spath and her studio were looking for a company that could recreate timeless
settings that could be completely in line with the functional needs, lifestyle, and culinary habits of the client.
Officine Gullo, with its endless possibilities for customized style was the perfect answer to the needs of the US
designer, creating two unique kitchen solutions: indoor and outdoor.
The indoor kitchen is the main feature of a large living area that includes kitchen and dining room. Its
design features an elegant combination of materials and colors, where Pure White (RAL9010) woodwork,
Grey Vein marble, Light Grey (RAL7035) steel painted finishes, and iconic chromed brass finishes all come
together and blend in harmony.
The main cooking area consists of a Fiorentina 150 cooker, an extremely versatile, high-tech, and
functional model. It is flanked by two wood columns with a white lacquered finish for domestic appliances. The
cooking area has been completed with a sophisticated professional hood and enhanced with a Carrara
marble wall panel, which can be found on both countertops and cooking islands.
In the center of the living area are two symmetrical cooking islands, each one around 6.5 ft/2 meters long. The first cooking island acts as a recreational space and features a breakfast area with a cantilever top. The owners needed this area to be a place to spend everyday moments with family and friends and, at the occurrence, become a functional area for large ceremonies and banquets. The second island has been dedicated to preparing and washing food and has been specifically designed to be used by the chefs. The islands also contain a wine refrigerator and a pull-out TV.
The kitchen leads out directly into a leafy garden that can also be seen from the washing area window.
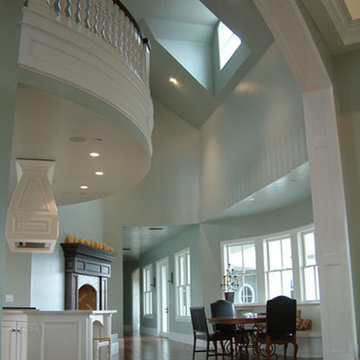
Foto på ett mycket stort vintage linjärt kök med öppen planlösning, med en rustik diskho, skåp i shakerstil, skåp i rostfritt stål, mellanmörkt trägolv och flera köksöar
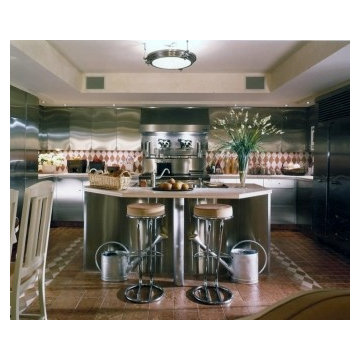
Sleek stainless steel open kitchen for a family with cooking, prep, sitting, desk, dining, and reading areas.
Idéer för ett mycket stort modernt kök, med en enkel diskho, släta luckor, skåp i rostfritt stål, bänkskiva i kalksten, flerfärgad stänkskydd, stänkskydd i marmor, rostfria vitvaror, marmorgolv, en köksö och flerfärgat golv
Idéer för ett mycket stort modernt kök, med en enkel diskho, släta luckor, skåp i rostfritt stål, bänkskiva i kalksten, flerfärgad stänkskydd, stänkskydd i marmor, rostfria vitvaror, marmorgolv, en köksö och flerfärgat golv
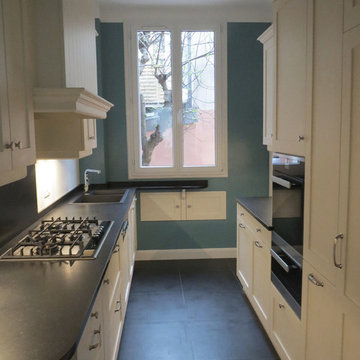
Idéer för att renovera ett avskilt, mycket stort funkis linjärt kök, med en integrerad diskho, svarta vitvaror, klinkergolv i keramik, en halv köksö, luckor med profilerade fronter, skåp i rostfritt stål, marmorbänkskiva, svart stänkskydd och svart golv
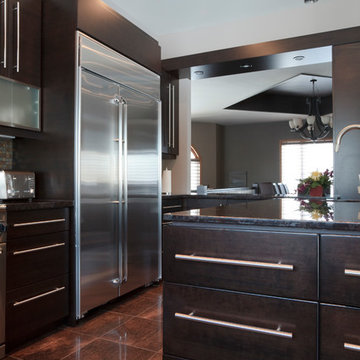
Oversize drawer and cabinet pulls add so much functionality to this space. There can never be too much storage space in a kitchen.
Inspiration för mycket stora moderna blått kök, med släta luckor, skåp i rostfritt stål, granitbänkskiva och flera köksöar
Inspiration för mycket stora moderna blått kök, med släta luckor, skåp i rostfritt stål, granitbänkskiva och flera köksöar
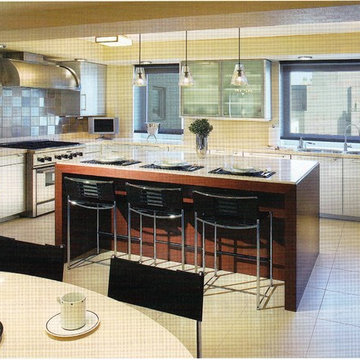
The spacious eat-in kitchen was crafted by combining a warren of former maids' rooms. Sleek aluminum and glass cabinets are grounded with a warm wood island, and wood wall panels in the breakfast area that conceal voluminous pantries. Counters are quartz.
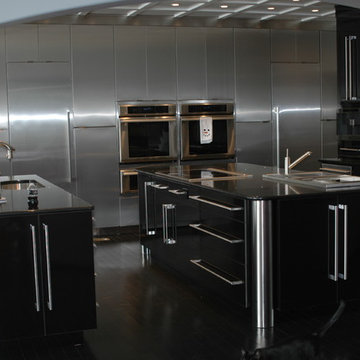
Bild på ett mycket stort funkis kök, med en undermonterad diskho, släta luckor, skåp i rostfritt stål, bänkskiva i kvarts, rostfria vitvaror, mörkt trägolv och flera köksöar
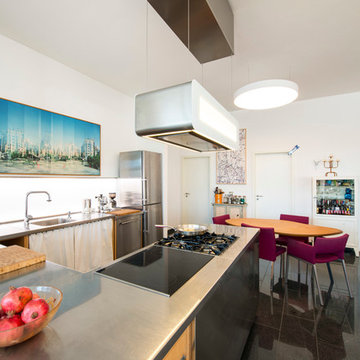
Fotograf: Edzard Probst, www.dieArchitekturfotografie.de
Idéer för ett mycket stort industriellt kök, med en integrerad diskho, skåp i rostfritt stål, vitt stänkskydd, rostfria vitvaror och bänkskiva i rostfritt stål
Idéer för ett mycket stort industriellt kök, med en integrerad diskho, skåp i rostfritt stål, vitt stänkskydd, rostfria vitvaror och bänkskiva i rostfritt stål
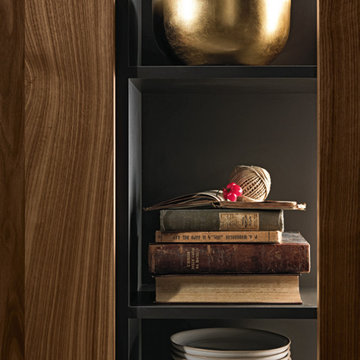
With its Vogue design project, Aranelli presents architectural element that redefine the kitchen
space. More open, more lightweight, more functional. The fronts of the island have a titanium
metallic lacquerware finish, and the tall units contain not only functional elements like ovens and
refrigerators but also open shelving for the living area, in Canaletto walnut veneer.
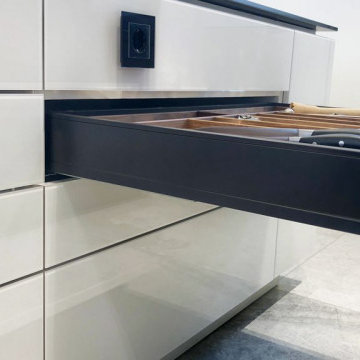
UNKONVENTIONELL
Offene und geschlossene Elemente, helle und dunkle Strukturen kreieren in dieser individuell und exklusiv geplanten Küche eine Spannung, die sich perfekt mit der offenen Raumgestaltung einer Penthaus-Wohnung ergänzt.
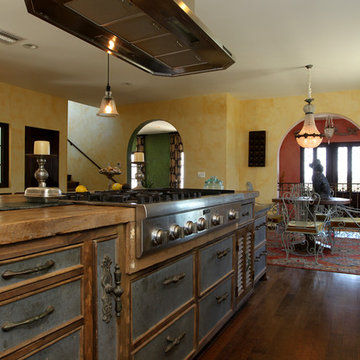
Mediterranean kitchen remodel with stainless steel appliances including espresso machine
Custom Design & Construction
Bild på ett mycket stort medelhavsstil kök, med rostfria vitvaror, mörkt trägolv, en köksö, en undermonterad diskho, luckor med glaspanel, skåp i rostfritt stål, träbänkskiva, vitt stänkskydd, stänkskydd i marmor och brunt golv
Bild på ett mycket stort medelhavsstil kök, med rostfria vitvaror, mörkt trägolv, en köksö, en undermonterad diskho, luckor med glaspanel, skåp i rostfritt stål, träbänkskiva, vitt stänkskydd, stänkskydd i marmor och brunt golv
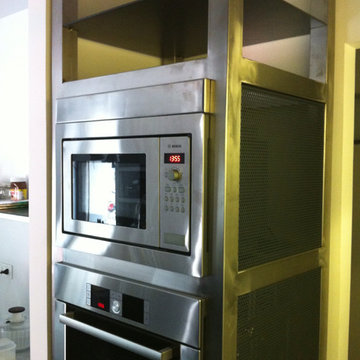
Colonna forno
Idéer för ett mycket stort industriellt grå kök, med öppna hyllor, skåp i rostfritt stål, bänkskiva i rostfritt stål, blått stänkskydd, rostfria vitvaror, en köksö, en nedsänkt diskho, betonggolv och grått golv
Idéer för ett mycket stort industriellt grå kök, med öppna hyllor, skåp i rostfritt stål, bänkskiva i rostfritt stål, blått stänkskydd, rostfria vitvaror, en köksö, en nedsänkt diskho, betonggolv och grått golv
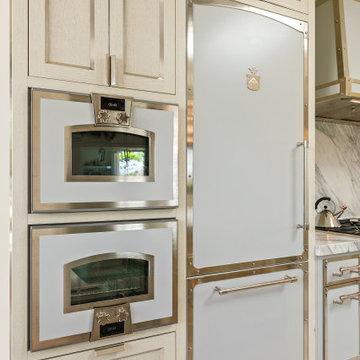
Two Officine Gullo Kitchens, one indoor and one outdoor, embody the heart and soul of the living area of
a stunning Rancho Santa Fe Villa, curated by the American interior designer Susan Spath and her studio.
For this project, Susan Spath and her studio were looking for a company that could recreate timeless
settings that could be completely in line with the functional needs, lifestyle, and culinary habits of the client.
Officine Gullo, with its endless possibilities for customized style was the perfect answer to the needs of the US
designer, creating two unique kitchen solutions: indoor and outdoor.
The indoor kitchen is the main feature of a large living area that includes kitchen and dining room. Its
design features an elegant combination of materials and colors, where Pure White (RAL9010) woodwork,
Grey Vein marble, Light Grey (RAL7035) steel painted finishes, and iconic chromed brass finishes all come
together and blend in harmony.
The main cooking area consists of a Fiorentina 150 cooker, an extremely versatile, high-tech, and
functional model. It is flanked by two wood columns with a white lacquered finish for domestic appliances. The
cooking area has been completed with a sophisticated professional hood and enhanced with a Carrara
marble wall panel, which can be found on both countertops and cooking islands.
In the center of the living area are two symmetrical cooking islands, each one around 6.5 ft/2 meters long. The first cooking island acts as a recreational space and features a breakfast area with a cantilever top. The owners needed this area to be a place to spend everyday moments with family and friends and, at the occurrence, become a functional area for large ceremonies and banquets. The second island has been dedicated to preparing and washing food and has been specifically designed to be used by the chefs. The islands also contain a wine refrigerator and a pull-out TV.
The kitchen leads out directly into a leafy garden that can also be seen from the washing area window.
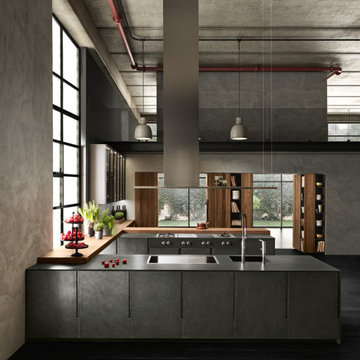
With its Vogue design project, Aranelli presents architectural element that redefine the kitchen
space. More open, more lightweight, more functional. The fronts of the island have a titanium
metallic lacquerware finish, and the tall units contain not only functional elements like ovens and
refrigerators but also open shelving for the living area, in Canaletto walnut veneer.
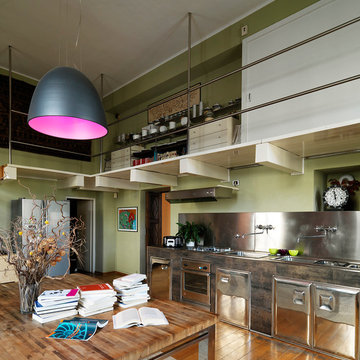
photo by Adriano Pecchio
Cucina in muratura rivestita in grés porcellanato, con elementi tecnici recuperati da un modello professionale. Doppio lavello. Tavolo con piano in listellare di teak su base in acciaio inox lucidato a specchio. Pavimento in doghe di conifera. Soppalco in legno laccato bianco lucido.
Palette colori: legno ossidato, grigio acciaio, verde oliva, bianco latte, grigio ferro, fucsia
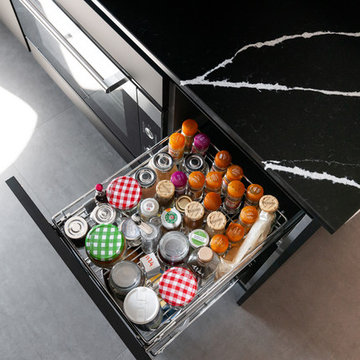
Inspiration för mycket stora moderna linjära svart kök och matrum, med en undermonterad diskho, skåp i shakerstil, skåp i rostfritt stål, bänkskiva i kvartsit, svart stänkskydd, stänkskydd i marmor, rostfria vitvaror, cementgolv, en köksö och grått golv
163 foton på mycket stort kök, med skåp i rostfritt stål
4