3 292 foton på mycket stort kök, med stänkskydd i sten
Sortera efter:
Budget
Sortera efter:Populärt i dag
81 - 100 av 3 292 foton
Artikel 1 av 3

Our clients were ready to update their kitchen with soft and subtle colors to blend in with the home’s recently updated interior. It was also time to improve the layout. The kitchen needed to be reconfigured in order to facilitate a three-generation family and occasional entertaining.
Design Objectives
-Brighten up to blend with the home’s interior and flow into the adjacent family room area
-Incorporate specific storage for pantry items like bulk ingredients and small appliances
-Designate areas for a coffee bar, multiple prep areas and seating while highlighting a dry bar for display
-Keep clutter off of counters for a seamless design that facilitates visual flow through the entire area
Design Challenges
-Make a subtle statement with contrasting cabinets and countertops
-Incorporate a stand-alone, statement-making dry bar just outside the main kitchen space
-Design a statement hood that serves as a focal point without interrupting visual flow
-Update and add lighting to add more task, accent and overhead brightness.
-Have the space be usable for different tasks by different family members at the same time
-Create a space that looks classy and formal but is still inviting.
Design Solutions
-A soft grey stain and white paint were used on all the cabinets. On only the wall cabinets flanking the window was the grey introduced on the frame to make a pop against the white paint.
-The white-painted refrigerator and freezer door panel style is a custom reeded look that adds a soft contrasting detail against the main door style. Along with the open grey-stained interior cabinet above, it looks like a piece of furniture.
-The same soft tones were used for the countertops and a full, high backsplash of Chamonix quartzite that tied everything together. It’s an elegant backdrop for the hood.
-The Dry Bar, even though showcasing a dark stained cabinet, stays open and bright with a full mirror backsplash, wood retained glass floating shelves and glass wall cabinet doors. Brushed brass trim details and a fun light fixture add a pop of character.
-The same reeded door style as the refrigerator was used on the base doors of the dry bar to tie in with the kitchen.
-About 2/3 of the existing walk-in pantry was carved out for the new dry bar footprint while still keeping a shallow-depth pantry space for storage.
-The homeowners wanted a beautiful hood but didn’t want it to dominate the design. We kept the lines of the hood simple. The soft stainless steel body has a bottom accent that incorporates both the grey stain and white-painted cabinet colors.
-Even though the Kitchen had a lot of natural light from the large window, it was important to have task and subtle feature lighting. Recessed cans provide overall lighting while clear pendants shine down on the 2nd level of the seating area on the island.
-The circular clear chandelier is the statement piece over the main island while the pendants flanking the hood emphasize the quartzite backsplash and add as accent lighting in the evening along with the interior cabinet lights.
With three generations living in the home it was important to have areas that multiple family members could use at the same time without being in each other’s way. The design incorporates different zones like the coffee bar, charging station, dry bar and refrigerator drawers.
The softness of the colors and classic feel of the wood floor keep kitchen is inviting and calming.

Inspiration för ett mycket stort medelhavsstil grå grått kök och matrum, med stänkskydd i sten, ljust trägolv, en köksö, skåp i shakerstil, grått stänkskydd, rostfria vitvaror, beiget golv och grå skåp
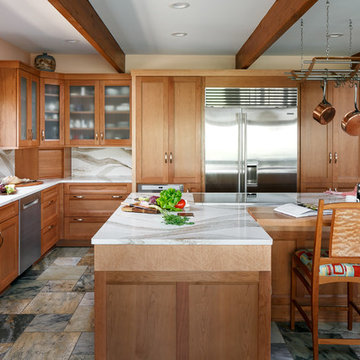
Inspiration för ett avskilt, mycket stort vintage vit vitt l-kök, med en undermonterad diskho, luckor med infälld panel, skåp i mellenmörkt trä, bänkskiva i kvarts, vitt stänkskydd, stänkskydd i sten, rostfria vitvaror, klinkergolv i porslin, flera köksöar och flerfärgat golv

The efficient work triangle is the corderstone of this kitchen space with added features in the toe kick storage, pull out appliance storage, and laundry shoot. A convenient beverage station contributes additional open storage as well as easy access to coffee, etc.
The homeowners wanted to maintain the 1940's mid-century style of the home which was accomplished with a design based on symmetry and the use of materials like walnut veneer cabinets, herringbone pattern ceramic tile and reeded glass sliders in the upper cabinets.

Inspiration för ett mycket stort vintage l-kök, med en rustik diskho, skåp i shakerstil, vita skåp, bänkskiva i kvartsit, vitt stänkskydd, stänkskydd i sten, integrerade vitvaror, mellanmörkt trägolv och brunt golv

Interior Design by Hurley Hafen
Inspiration för ett mycket stort lantligt kök, med en undermonterad diskho, skåp i shakerstil, vita skåp, beige stänkskydd, betonggolv, flera köksöar, vita vitvaror, bänkskiva i kvarts, stänkskydd i sten och brunt golv
Inspiration för ett mycket stort lantligt kök, med en undermonterad diskho, skåp i shakerstil, vita skåp, beige stänkskydd, betonggolv, flera köksöar, vita vitvaror, bänkskiva i kvarts, stänkskydd i sten och brunt golv
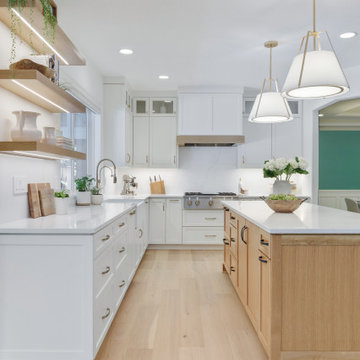
White Oak floating shelves with under cabinet lighting create a beverage center and coffee bar.
Inspiration för mycket stora klassiska vitt kök, med en rustik diskho, skåp i shakerstil, vita skåp, bänkskiva i kvarts, vitt stänkskydd, stänkskydd i sten, rostfria vitvaror, ljust trägolv, en köksö och beiget golv
Inspiration för mycket stora klassiska vitt kök, med en rustik diskho, skåp i shakerstil, vita skåp, bänkskiva i kvarts, vitt stänkskydd, stänkskydd i sten, rostfria vitvaror, ljust trägolv, en köksö och beiget golv

Key decor elements include:
Pendants: Grain pendants by Brendan Ravenhill Studio
Stools: Beetle counter chair by Gubi from Design Public Group
Large brass bowl: Michael Verheyden
Marble Cannister: Michael Verheyden
Art: Untitled (1010) by Bo Joseph from Sears Peyton Gallery

Stephen Reed Photography
Inspiration för ett mycket stort vintage vit vitt kök, med en undermonterad diskho, luckor med infälld panel, bänkskiva i kvartsit, stänkskydd i sten, kalkstensgolv, flera köksöar, beiget golv och svarta vitvaror
Inspiration för ett mycket stort vintage vit vitt kök, med en undermonterad diskho, luckor med infälld panel, bänkskiva i kvartsit, stänkskydd i sten, kalkstensgolv, flera köksöar, beiget golv och svarta vitvaror
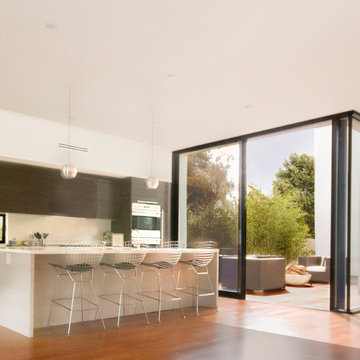
view of Kitchen and adjacent courtyard
Foto på ett mycket stort funkis kök, med en undermonterad diskho, släta luckor, skåp i mörkt trä, bänkskiva i kvartsit, stänkskydd i sten, rostfria vitvaror, mellanmörkt trägolv och en köksö
Foto på ett mycket stort funkis kök, med en undermonterad diskho, släta luckor, skåp i mörkt trä, bänkskiva i kvartsit, stänkskydd i sten, rostfria vitvaror, mellanmörkt trägolv och en köksö
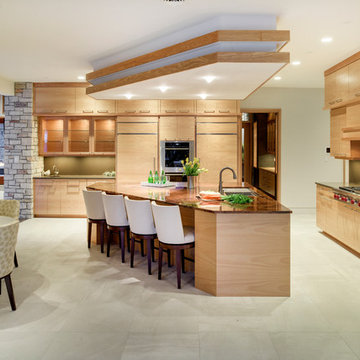
Architechtural Designer: Bruce Lenzen - Interior Design: Ann Ludwig - Photo: Spacecrafting Photography
Idéer för mycket stora funkis kök, med en undermonterad diskho, släta luckor, skåp i ljust trä, granitbänkskiva, beige stänkskydd, stänkskydd i sten, rostfria vitvaror, klinkergolv i porslin och en köksö
Idéer för mycket stora funkis kök, med en undermonterad diskho, släta luckor, skåp i ljust trä, granitbänkskiva, beige stänkskydd, stänkskydd i sten, rostfria vitvaror, klinkergolv i porslin och en köksö
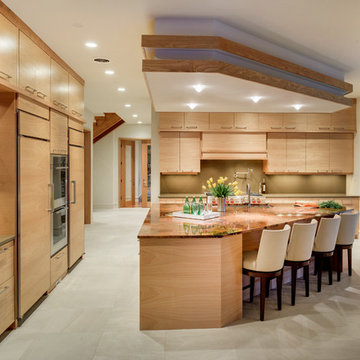
Architechtural Designer: Bruce Lenzen - Interior Design: Ann Ludwig - Photo: Spacecrafting Photography
Idéer för ett mycket stort modernt kök, med klinkergolv i porslin, en undermonterad diskho, släta luckor, skåp i ljust trä, granitbänkskiva, beige stänkskydd, stänkskydd i sten, rostfria vitvaror och en köksö
Idéer för ett mycket stort modernt kök, med klinkergolv i porslin, en undermonterad diskho, släta luckor, skåp i ljust trä, granitbänkskiva, beige stänkskydd, stänkskydd i sten, rostfria vitvaror och en köksö
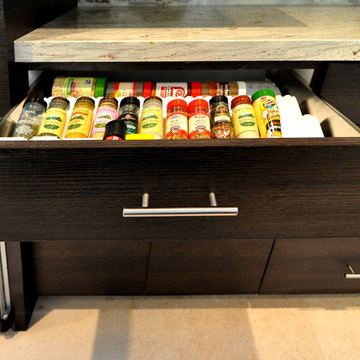
Adriana Ortiz
Idéer för ett mycket stort modernt kök, med en undermonterad diskho, släta luckor, svarta skåp, bänkskiva i koppar, flerfärgad stänkskydd, stänkskydd i sten, rostfria vitvaror, klinkergolv i keramik och en köksö
Idéer för ett mycket stort modernt kök, med en undermonterad diskho, släta luckor, svarta skåp, bänkskiva i koppar, flerfärgad stänkskydd, stänkskydd i sten, rostfria vitvaror, klinkergolv i keramik och en köksö
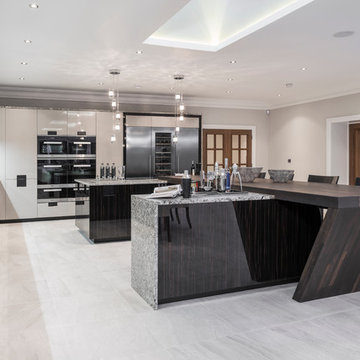
This fabulous kitchen was designed by Lida Cucina. using a combination of materials to great effect. The striking central island breakfast bar with bridge support makes a bold statement in 90mm “staved” wenge. The Nightfly kitchen cabinetry in White Sand high gloss lacquer contrasts beautifully with the glossy Ebony Wood doors which have inset handles in crocodile. Natural granite, tinted mirrored splashbacks and integrated appliances by Miele and Atag and Gaggenau complete the sophisticated look. Photograph by Jonathon Little
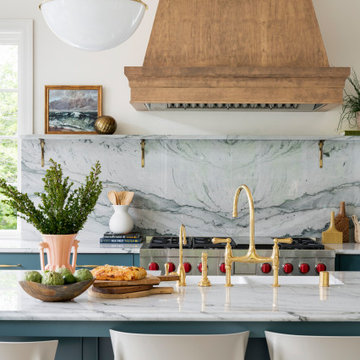
Built in the iconic neighborhood of Mount Curve, just blocks from the lakes, Walker Art Museum, and restaurants, this is city living at its best. Myrtle House is a design-build collaboration with Hage Homes and Regarding Design with expertise in Southern-inspired architecture and gracious interiors. With a charming Tudor exterior and modern interior layout, this house is perfect for all ages.
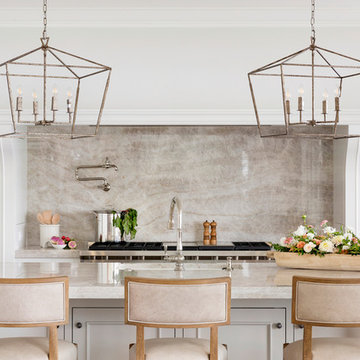
Inspiration för ett mycket stort vintage beige beige kök, med en undermonterad diskho, luckor med profilerade fronter, vita skåp, bänkskiva i kvartsit, beige stänkskydd, stänkskydd i sten, integrerade vitvaror, mellanmörkt trägolv, en köksö och brunt golv
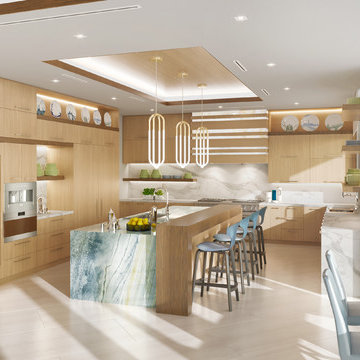
Equilibrium Interior Design Inc
Inspiration för ett mycket stort funkis vit vitt kök, med en undermonterad diskho, släta luckor, skåp i ljust trä, bänkskiva i koppar, vitt stänkskydd, stänkskydd i sten, integrerade vitvaror, klinkergolv i porslin, en köksö och beiget golv
Inspiration för ett mycket stort funkis vit vitt kök, med en undermonterad diskho, släta luckor, skåp i ljust trä, bänkskiva i koppar, vitt stänkskydd, stänkskydd i sten, integrerade vitvaror, klinkergolv i porslin, en köksö och beiget golv

Kitchen Granite Counter with a full Granite Back Splash, With a Rustic Chiseled Edge Detail.
Inspiration för ett mycket stort rustikt beige beige kök, med en rustik diskho, stänkskydd i sten, en köksö, luckor med upphöjd panel, brunt stänkskydd, rostfria vitvaror, beiget golv, skåp i mörkt trä, granitbänkskiva och travertin golv
Inspiration för ett mycket stort rustikt beige beige kök, med en rustik diskho, stänkskydd i sten, en köksö, luckor med upphöjd panel, brunt stänkskydd, rostfria vitvaror, beiget golv, skåp i mörkt trä, granitbänkskiva och travertin golv
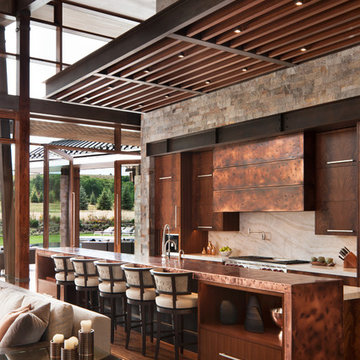
David O. Marlow
Inspiration för mycket stora moderna kök, med släta luckor, skåp i mörkt trä, bänkskiva i kvartsit, beige stänkskydd, stänkskydd i sten, rostfria vitvaror, mörkt trägolv, en köksö och brunt golv
Inspiration för mycket stora moderna kök, med släta luckor, skåp i mörkt trä, bänkskiva i kvartsit, beige stänkskydd, stänkskydd i sten, rostfria vitvaror, mörkt trägolv, en köksö och brunt golv
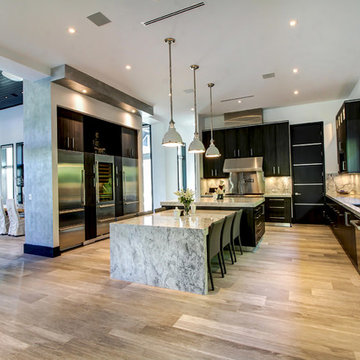
Inspiration för avskilda, mycket stora klassiska l-kök, med släta luckor, skåp i mörkt trä, marmorbänkskiva, rostfria vitvaror, flera köksöar, en undermonterad diskho, grått stänkskydd, stänkskydd i sten och ljust trägolv
3 292 foton på mycket stort kök, med stänkskydd i sten
5