1 190 foton på mycket stort kök, med stänkskydd med metallisk yta
Sortera efter:
Budget
Sortera efter:Populärt i dag
61 - 80 av 1 190 foton
Artikel 1 av 3
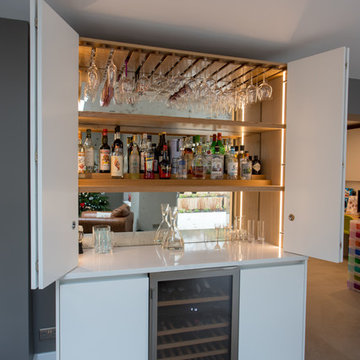
This contemporary, super-smart kitchen in Old Welwyn is part of a new extension that was designed with the open space of the garden in mind.
The understated, bespoke kitchen design (from our Handmade in Hitchin range) means the focus is on the outdoors when the sliding doors are open or through the expanse of glass in the colder months. Keeping it contemporary, the handleless cabinets have been hand painted in F&B’s All White and Little Greene’s Dock Blue. Providing a warm, tactile contrast is the Wide Planked Oak 60mm Breakfast Bar which extends from the kitchen island, down to the floor and provides seating on both sides.
Deep drawers and large cabinets provide ample storage and easy accessibility whilst the floating, oak shelves are perfect for displaying cookery books and artefacts.
Integrated Miele appliances ensure the sleek, uncluttered finish is maintained with the induction hob & downdraft extractor inset unobtrusively on the Silestone Eternal Calacatta Gold Quartz worktop. And, in turn, this popular durable worktop perfectly partners the (wow factor) splashback in Hand Silvered Antiqued Mirror.
A real feature of this family kitchen is the bespoke extra-large pantry which was commissioned as a drinks cabinet with integrated wine cooler. Serving both functional and visual purposes it’s designed using the same flat slab doors as the kitchen cabinets but with bi-fold opening and flush handles. However, it’s the inside where the magic lies - integrated lighting, the same Silestone Eternal Calacatta Gold Quartz worktop, solid oak wine glass holders and antiqued mirror glass - It’s these details that make it a thing of beauty!
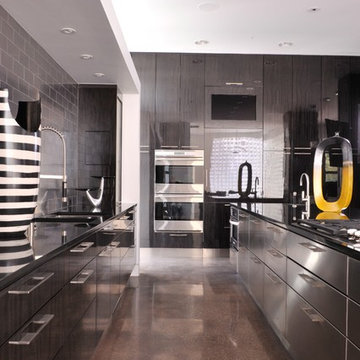
LAIR Architectural + Interior Photography
Idéer för att renovera ett mycket stort industriellt kök, med en undermonterad diskho, släta luckor, skåp i mörkt trä, granitbänkskiva, stänkskydd med metallisk yta, integrerade vitvaror och betonggolv
Idéer för att renovera ett mycket stort industriellt kök, med en undermonterad diskho, släta luckor, skåp i mörkt trä, granitbänkskiva, stänkskydd med metallisk yta, integrerade vitvaror och betonggolv
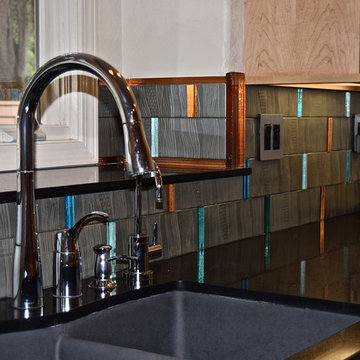
Mosaic Jewel-Tone backsplash. The area around the bay window created an opportunity for a bold glass statement.
Inspiration för ett mycket stort funkis kök, med stänkskydd med metallisk yta, stänkskydd i glaskakel, en dubbel diskho, släta luckor, skåp i ljust trä och rostfria vitvaror
Inspiration för ett mycket stort funkis kök, med stänkskydd med metallisk yta, stänkskydd i glaskakel, en dubbel diskho, släta luckor, skåp i ljust trä och rostfria vitvaror
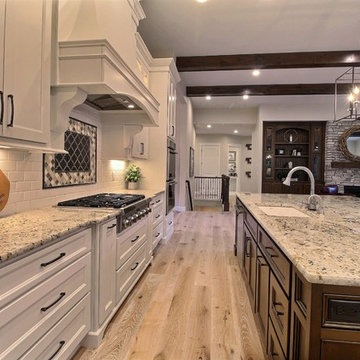
Paint by Sherwin Williams
Body Color - Wool Skein - SW 6148
Flex Suite Color - Universal Khaki - SW 6150
Downstairs Guest Suite Color - Silvermist - SW 7621
Downstairs Media Room Color - Quiver Tan - SW 6151
Exposed Beams & Banister Stain - Northwood Cabinets - Custom Truffle Stain
Gas Fireplace by Heat & Glo
Flooring & Tile by Macadam Floor & Design
Hardwood by Shaw Floors
Hardwood Product Kingston Oak in Tapestry
Carpet Products by Dream Weaver Carpet
Main Level Carpet Cosmopolitan in Iron Frost
Downstairs Carpet Santa Monica in White Orchid
Kitchen Backsplash by Z Tile & Stone
Tile Product - Textile in Ivory
Kitchen Backsplash Mosaic Accent by Glazzio Tiles
Tile Product - Versailles Series in Dusty Trail Arabesque Mosaic
Sinks by Decolav
Slab Countertops by Wall to Wall Stone Corp
Main Level Granite Product Colonial Cream
Downstairs Quartz Product True North Silver Shimmer
Windows by Milgard Windows & Doors
Window Product Style Line® Series
Window Supplier Troyco - Window & Door
Window Treatments by Budget Blinds
Lighting by Destination Lighting
Interior Design by Creative Interiors & Design
Custom Cabinetry & Storage by Northwood Cabinets
Customized & Built by Cascade West Development
Photography by ExposioHDR Portland
Original Plans by Alan Mascord Design Associates
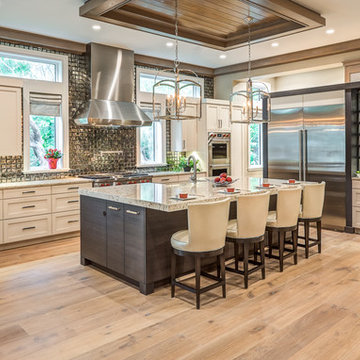
Inredning av ett klassiskt mycket stort flerfärgad flerfärgat kök, med en rustik diskho, luckor med infälld panel, vita skåp, granitbänkskiva, stänkskydd med metallisk yta, stänkskydd i metallkakel, rostfria vitvaror, ljust trägolv, en köksö och beiget golv
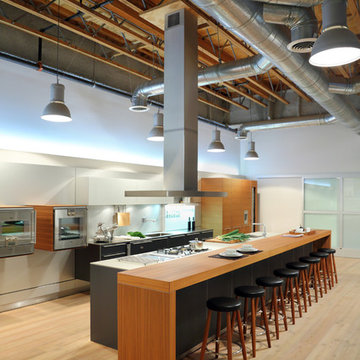
nico marques / Photekt
Modern inredning av ett mycket stort kök, med en integrerad diskho, släta luckor, skåp i mellenmörkt trä, bänkskiva i rostfritt stål, stänkskydd med metallisk yta, rostfria vitvaror, ljust trägolv och en köksö
Modern inredning av ett mycket stort kök, med en integrerad diskho, släta luckor, skåp i mellenmörkt trä, bänkskiva i rostfritt stål, stänkskydd med metallisk yta, rostfria vitvaror, ljust trägolv och en köksö
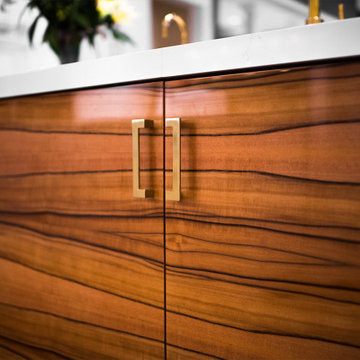
This open concept modern kitchen features an oversized t-shaped island that seats 6 along with a wet bar area and dining nook. Customization include glass front cabinet doors, pull-outs for beverages, and convenient drawer dividers.
DOOR: Vicenza (perimeter) | Lucerne (island, wet bar)
WOOD SPECIES: Paint Grade (perimeter) | Tineo w/ horizontal grain match (island, wet bar)
FINISH: Sparkling White High-Gloss Acrylic (perimeter) | Natural Stain High-Gloss Acrylic (island, wet bar)
design by Metro Cabinet Company | photos by EMRC

For this expansive kitchen renovation, Designer, Randy O’Kane of Bilotta Kitchens worked with interior designer Gina Eastman and architect Clark Neuringer. The backyard was the client’s favorite space, with a pool and beautiful landscaping; from where it’s situated it’s the sunniest part of the house. They wanted to be able to enjoy the view and natural light all year long, so the space was opened up and a wall of windows was added. Randy laid out the kitchen to complement their desired view. She selected colors and materials that were fresh, natural, and unique – a soft greenish-grey with a contrasting deep purple, Benjamin Moore’s Caponata for the Bilotta Collection Cabinetry and LG Viatera Minuet for the countertops. Gina coordinated all fabrics and finishes to complement the palette in the kitchen. The most unique feature is the table off the island. Custom-made by Brooks Custom, the top is a burled wood slice from a large tree with a natural stain and live edge; the base is hand-made from real tree limbs. They wanted it to remain completely natural, with the look and feel of the tree, so they didn’t add any sort of sealant. The client also wanted touches of antique gold which the team integrated into the Armac Martin hardware, Rangecraft hood detailing, the Ann Sacks backsplash, and in the Bendheim glass inserts in the butler’s pantry which is glass with glittery gold fabric sandwiched in between. The appliances are a mix of Subzero, Wolf and Miele. The faucet and pot filler are from Waterstone. The sinks are Franke. With the kitchen and living room essentially one large open space, Randy and Gina worked together to continue the palette throughout, from the color of the cabinets, to the banquette pillows, to the fireplace stone. The family room’s old built-in around the fireplace was removed and the floor-to-ceiling stone enclosure was added with a gas fireplace and flat screen TV, flanked by contemporary artwork.
Designer: Bilotta’s Randy O’Kane with Gina Eastman of Gina Eastman Design & Clark Neuringer, Architect posthumously
Photo Credit: Phillip Ennis
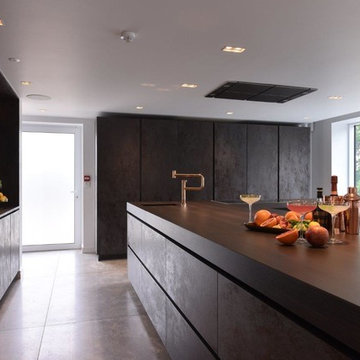
Central Photography
Idéer för mycket stora funkis l-kök, med en nedsänkt diskho, släta luckor, skåp i slitet trä, bänkskiva i koppar, stänkskydd med metallisk yta, stänkskydd i metallkakel, svarta vitvaror, klinkergolv i keramik, en köksö och grått golv
Idéer för mycket stora funkis l-kök, med en nedsänkt diskho, släta luckor, skåp i slitet trä, bänkskiva i koppar, stänkskydd med metallisk yta, stänkskydd i metallkakel, svarta vitvaror, klinkergolv i keramik, en köksö och grått golv
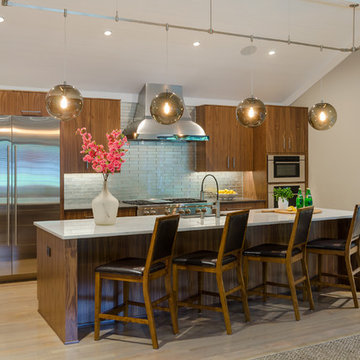
John Magor Photography
Inspiration för ett mycket stort funkis kök, med en enkel diskho, släta luckor, skåp i mörkt trä, bänkskiva i kvarts, stänkskydd med metallisk yta, stänkskydd i glaskakel, rostfria vitvaror, mellanmörkt trägolv, en köksö och beiget golv
Inspiration för ett mycket stort funkis kök, med en enkel diskho, släta luckor, skåp i mörkt trä, bänkskiva i kvarts, stänkskydd med metallisk yta, stänkskydd i glaskakel, rostfria vitvaror, mellanmörkt trägolv, en köksö och beiget golv
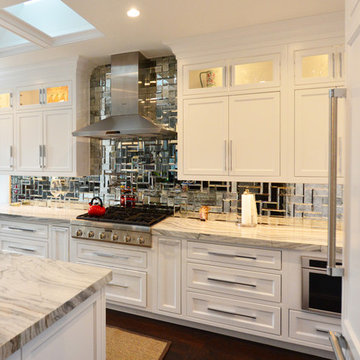
Idéer för mycket stora amerikanska linjära kök och matrum, med en undermonterad diskho, skåp i shakerstil, vita skåp, bänkskiva i koppar, stänkskydd med metallisk yta, stänkskydd i metallkakel, rostfria vitvaror, vinylgolv och en köksö
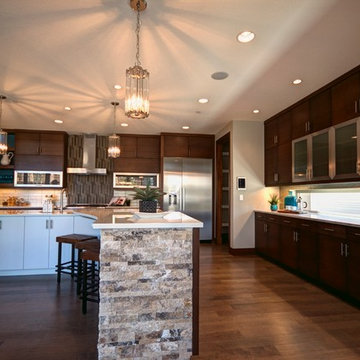
Andrew Paintner
Idéer för mycket stora funkis vitt kök, med en nedsänkt diskho, släta luckor, skåp i mörkt trä, bänkskiva i kvarts, stänkskydd med metallisk yta, stänkskydd i keramik, rostfria vitvaror, mellanmörkt trägolv, en köksö och brunt golv
Idéer för mycket stora funkis vitt kök, med en nedsänkt diskho, släta luckor, skåp i mörkt trä, bänkskiva i kvarts, stänkskydd med metallisk yta, stänkskydd i keramik, rostfria vitvaror, mellanmörkt trägolv, en köksö och brunt golv
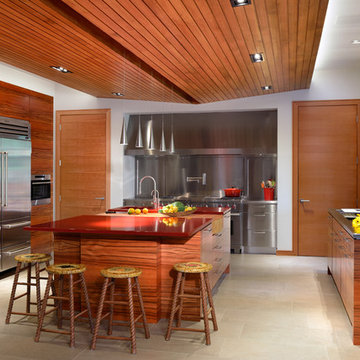
This eclectic residence brings nature inside and embodies a warm and natural feel with organic inspired materials and architectural details. With its breadths of windows, lowered wood ceiling soffits and rhythmic play of parts, it shows off its influence of Frank Lloyd Wright.
Arnal Photography
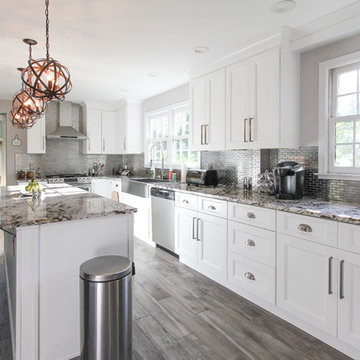
Further engaging the client with the space, the kitchen islands cantilevered breakfast bar helps transition the user from the living room to the kitchen, inviting them to the space. Additionally, the island is great for parties, working, and other miscellaneous tasks.
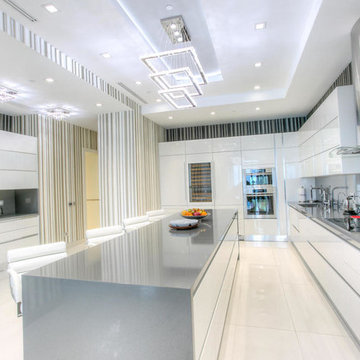
Inredning av ett modernt mycket stort kök, med en undermonterad diskho, släta luckor, vita skåp, bänkskiva i rostfritt stål, stänkskydd med metallisk yta, stänkskydd i metallkakel, rostfria vitvaror, klinkergolv i porslin och en köksö
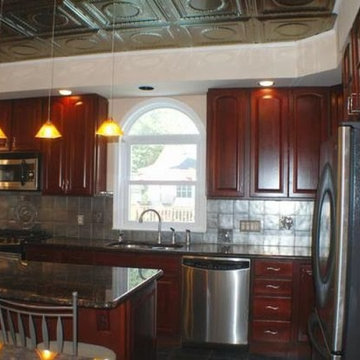
This was taken shortly after we completed the entire job.
Exempel på ett mycket stort retro flerfärgad flerfärgat kök, med en dubbel diskho, luckor med upphöjd panel, bruna skåp, granitbänkskiva, stänkskydd med metallisk yta, stänkskydd i metallkakel, rostfria vitvaror, klinkergolv i porslin, en köksö och flerfärgat golv
Exempel på ett mycket stort retro flerfärgad flerfärgat kök, med en dubbel diskho, luckor med upphöjd panel, bruna skåp, granitbänkskiva, stänkskydd med metallisk yta, stänkskydd i metallkakel, rostfria vitvaror, klinkergolv i porslin, en köksö och flerfärgat golv
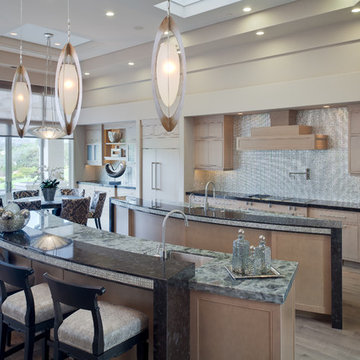
Exempel på ett mycket stort modernt kök med öppen planlösning, med luckor med profilerade fronter, skåp i ljust trä, flera köksöar, en dubbel diskho, marmorbänkskiva, stänkskydd med metallisk yta, stänkskydd i metallkakel, rostfria vitvaror och mellanmörkt trägolv
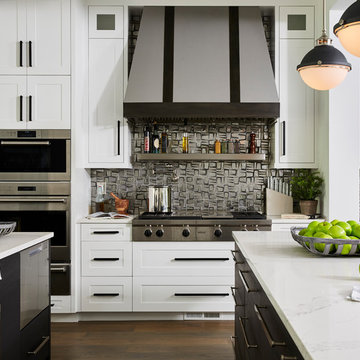
Frontier Structures
Alyssa Lee Photography
Bild på ett mycket stort vintage vit vitt kök och matrum, med en undermonterad diskho, luckor med infälld panel, vita skåp, stänkskydd med metallisk yta, stänkskydd i glaskakel, rostfria vitvaror, mellanmörkt trägolv, flera köksöar och brunt golv
Bild på ett mycket stort vintage vit vitt kök och matrum, med en undermonterad diskho, luckor med infälld panel, vita skåp, stänkskydd med metallisk yta, stänkskydd i glaskakel, rostfria vitvaror, mellanmörkt trägolv, flera köksöar och brunt golv
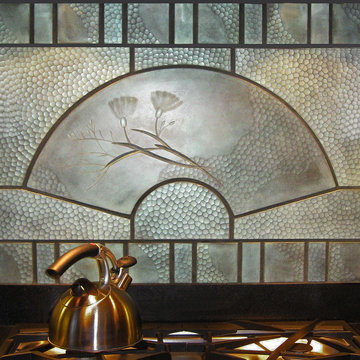
Our concrete tiles go way beyond what you'd expect from concrete. Smooth and lustrous with finely carved details, the surface beauty belies the durable strength
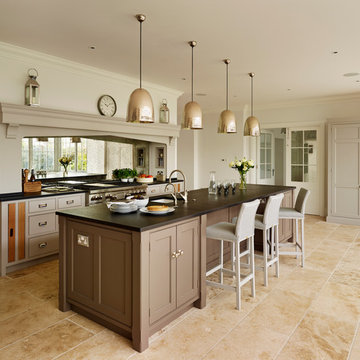
The key design goal of the homeowners was to install “an extremely well-made kitchen with quality appliances that would stand the test of time”. The kitchen design had to be timeless with all aspects using the best quality materials and appliances. The new kitchen is an extension to the farmhouse and the dining area is set in a beautiful timber-framed orangery by Westbury Garden Rooms, featuring a bespoke refectory table that we constructed on site due to its size.
The project involved a major extension and remodelling project that resulted in a very large space that the homeowners were keen to utilise and include amongst other things, a walk in larder, a scullery, and a large island unit to act as the hub of the kitchen.
The design of the orangery allows light to flood in along one length of the kitchen so we wanted to ensure that light source was utilised to maximum effect. Installing the distressed mirror splashback situated behind the range cooker allows the light to reflect back over the island unit, as do the hammered nickel pendant lamps.
The sheer scale of this project, together with the exceptionally high specification of the design make this kitchen genuinely thrilling. Every element, from the polished nickel handles, to the integration of the Wolf steamer cooktop, has been precisely considered. This meticulous attention to detail ensured the kitchen design is absolutely true to the homeowners’ original design brief and utilises all the innovative expertise our years of experience have provided.
1 190 foton på mycket stort kök, med stänkskydd med metallisk yta
4