1 612 foton på mycket stort kök, med svarta skåp
Sortera efter:
Budget
Sortera efter:Populärt i dag
161 - 180 av 1 612 foton
Artikel 1 av 3
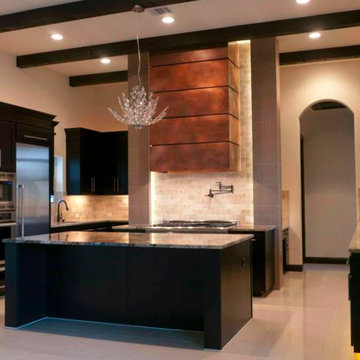
This hood features a repeating pattern of recessed horizontal features to make a mundane shape much more interesting. Custom range hood Design made for Dillon custom homes
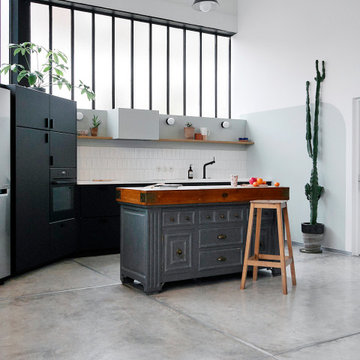
Inspiration för ett mycket stort industriellt vit vitt kök, med en enkel diskho, luckor med profilerade fronter, svarta skåp, laminatbänkskiva, vitt stänkskydd, stänkskydd i keramik, svarta vitvaror, betonggolv, en köksö och grått golv
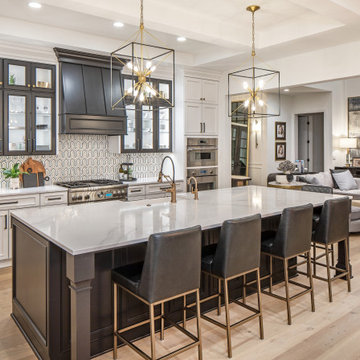
Exempel på ett mycket stort klassiskt vit vitt kök, med en rustik diskho, luckor med infälld panel, svarta skåp, bänkskiva i kvarts, integrerade vitvaror, ljust trägolv och en köksö
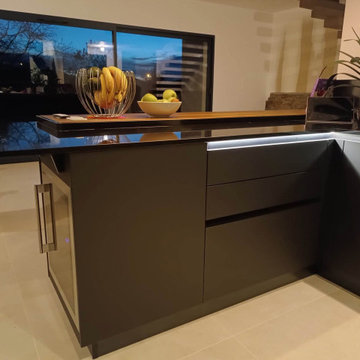
Cuisines Turini vous accompagne dans vos projets de cuisine, salle de bains, rangement et de canapés modulables.
Depuis 1993, Cuisines Turini intervient sur Toulouse et son agglomération.
Nos conseillers vous proposent le projet le mieux adapté à vos attentes et à votre budget.
Nous vous présentons une de nos dernières réalisations installées à Mondonville.
Une cuisine haut de gamme noire tout équipée en U avec ilot au design esthétique épuré au style minimaliste.
Elle est disposée en U.
Les façades haut de gamme sont noires mates anti-Trace de doigts.
Les poignées sont gorges noires onyx.
Les plans de travail sont en granit noir Zimbabwe et une partie sur l'ilot est en bois chêne de chalet.
Cette cuisine haut de gamme installée à Mondonville est tout équipée avec des meubles fonctionnels.
Sur la partie du U côté séjour il y a l'ilot qui est composé de meuble de cuisine surmonté d'un plan de travail en bois chêne de chalet sur le plan de travail en granit noir ce qui donne une touche singulière et chaleureuse à la cuisine équipée.
Une cave à vins est en bout de l'ilot.
Sur le retour du U, il y a des éléments bas : à provisions, à coulissants, d'angles, sous évier etc. et au-dessus de la fenêtre il y a des éléments hauts avec porte abattante façade vitrée en verre noire brillante transparente.
L'électroménager et les accessoires installés sont design et haut de gamme dans cette cuisine équipée à Mondonville :
- Une hotte décorative murale en verre noir Novy largeur 120 cm moteur intégré.
- Un four multifonction Nef et un four micro-ondes encastrable inox.
- Une table à induction noire Nef cinq foyers.
- Un lave-vaisselle Siemens tout intégrable bandeau noir.
- Une douchette double jet Franke chromé.
- Distributeur à savon Franke rotation bec à 360°.
- Un évier Franke une cive sous plan noir, l'égouttoir est rainé dans le plan de travail en granit.
Le plan de travail et la crédence en granit noir séduit par sa noblesse et son toucher.
Le granit en tant que matériau naturel mais aussi haut de gamme a l'avantage de résister à la chaleur et s'associe à merveille avec l'ensemble de la pièce.
Il donne de l'excellence à cette cuisine équipée installée à Mondonville (cuisine métrée, livrée et posée).
Vous souhaitez installer une cuisine haut de gamme noire avec granit tout équipé en U avec ilot et vous habitez Mondonville ou Toulouse et son agglomération.
Rendez-vous dans l'une de nos agences Cuisines Turini située à Toulouse, à Portet-sur-Garonne et à Quint-Fonsegrives où nos conseillers vous accueillent du lundi au samedi de 10h à 19h.
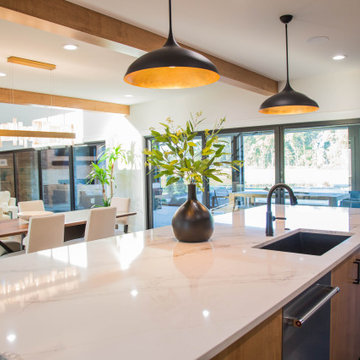
Black is the star of this dramatic kitchen with black custom cabinets, lighting and accents.
Idéer för mycket stora funkis linjära vitt kök och matrum, med en undermonterad diskho, luckor med infälld panel, svarta skåp, bänkskiva i kvartsit, vitt stänkskydd, stänkskydd i sten, rostfria vitvaror, mellanmörkt trägolv, en köksö och brunt golv
Idéer för mycket stora funkis linjära vitt kök och matrum, med en undermonterad diskho, luckor med infälld panel, svarta skåp, bänkskiva i kvartsit, vitt stänkskydd, stänkskydd i sten, rostfria vitvaror, mellanmörkt trägolv, en köksö och brunt golv
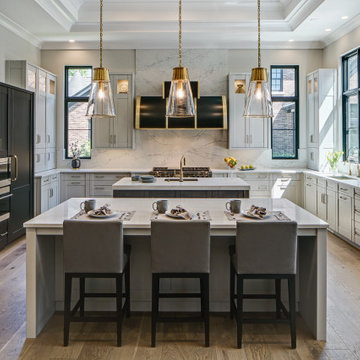
"This beautiful design started with a clean open slate and lots of design opportunities. The homeowner was looking for a large oversized spacious kitchen designed for easy meal prep for multiple cooks and room for entertaining a large oversized family.
The architect’s plans had a single island with large windows on both main walls. The one window overlooked the unattractive side of a neighbor’s house while the other was not large enough to see the beautiful large back yard. The kitchen entry location made the mudroom extremely small and left only a few design options for the kitchen layout. The almost 14’ high ceilings also gave lots of opportunities for a unique design, but care had to be taken to still make the space feel warm and cozy.
After drawing four design options, one was chosen that relocated the entry from the mudroom, making the mudroom a lot more accessible. A prep island across from the range and an entertaining island were included. The entertaining island included a beverage refrigerator for guests to congregate around and to help them stay out of the kitchen work areas. The small island appeared to be floating on legs and incorporates a sink and single dishwasher drawer for easy clean up of pots and pans.
The end result was a stunning spacious room for this large extended family to enjoy."
- Drury Design
Features cabinetry from Rutt
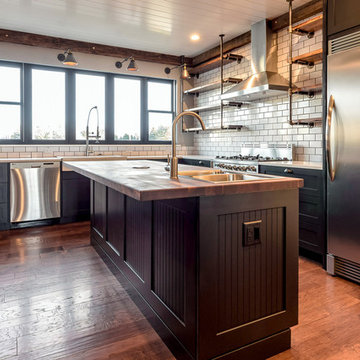
A beautiful mix of materials and colors in this custom Ikea kitchen remodel. The quartz counter top against the back wall offset with a deep rich Oak butcher block counter top on the island. The open shelving held up by industrial piping brings cohesion to the space. The mix of materials helps great a rustic sophistication. Our custom Ikea cabinet doors are present on throughout the entire kitchen. A solid maple wood rails and stiles of the shaker frame surround the plywood center panel. The ikea doors are painted a matte black. The matte texture helps draw your eye to the beautiful finishes of the room.
Farm sink with industrial Kohler faucet. A large bank of beautiful operational windows.
You can see the beadboard center panels of the island cabinet contrasts the standard shaker doors of the sink run cabinets.
The simple subway tile with the black grout to match the black custom Ikea cabinet doors is a great touch.
Ikea cabinets are a budget friendly way of getting the complete kitchen you desire. Our custom doors bring exactly the look you want without the custom cabinet price tag.
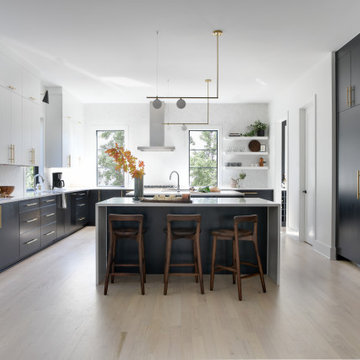
This bold black and white modern kitchen is a workhorse! Double islands fill the grand space with loads of storage and counter surface for food preparation and entertaining. A mix of black lower cabinets with white upper cabinetry is softened with beautiful brass hardware and lighting. A marble herringbone tile lends organic texture and walnut accents warm the space.
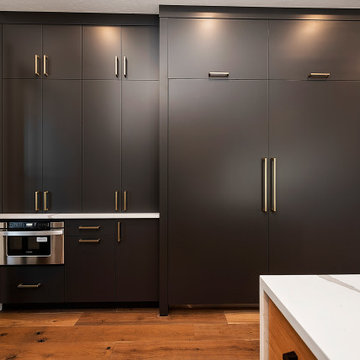
Modern inredning av ett mycket stort vit vitt kök, med en rustik diskho, släta luckor, svarta skåp, bänkskiva i kvarts, grått stänkskydd, stänkskydd i keramik, integrerade vitvaror, mellanmörkt trägolv och en köksö
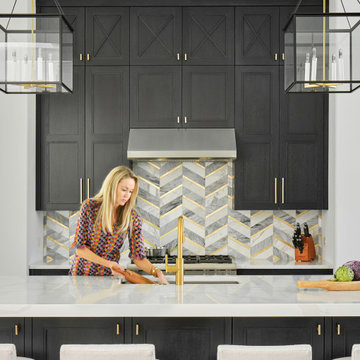
The kitchen cabinets in this luxurious kitchen were painted in Benjamin Moore's "Midnight Oil", then cerused by hand with a charcoal gray tint.
Inspiration för mycket stora vitt kök med öppen planlösning, med en undermonterad diskho, luckor med infälld panel, svarta skåp, rostfria vitvaror, mörkt trägolv och en köksö
Inspiration för mycket stora vitt kök med öppen planlösning, med en undermonterad diskho, luckor med infälld panel, svarta skåp, rostfria vitvaror, mörkt trägolv och en köksö
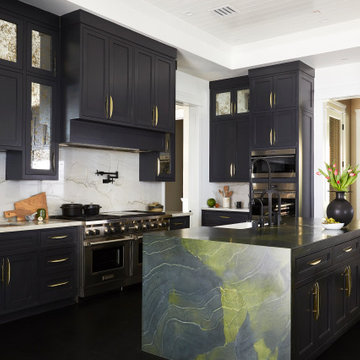
Inredning av ett klassiskt mycket stort vit vitt u-kök, med en rustik diskho, skåp i shakerstil, svarta skåp, vitt stänkskydd, rostfria vitvaror, en köksö och svart golv
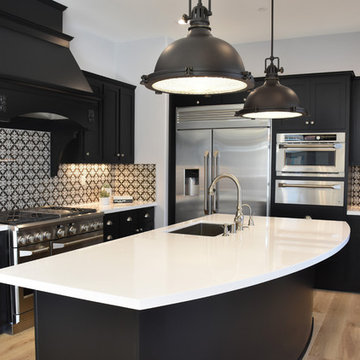
Designed by SDG Architects
Built by Grupe Homes
Inspiration för mycket stora rustika kök, med en enkel diskho, skåp i shakerstil, svarta skåp, bänkskiva i kvartsit, flerfärgad stänkskydd, stänkskydd i keramik, rostfria vitvaror, ljust trägolv och en köksö
Inspiration för mycket stora rustika kök, med en enkel diskho, skåp i shakerstil, svarta skåp, bänkskiva i kvartsit, flerfärgad stänkskydd, stänkskydd i keramik, rostfria vitvaror, ljust trägolv och en köksö
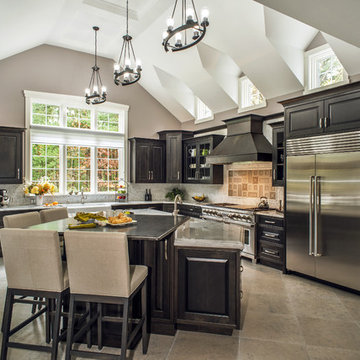
This large, stunning black and white kitchen has built in appliances, a custom wood hood and dark wood stained cabinetry topped by wicked white quartzite. The expansive space with large island and bar area for entertaining, opens up to the family room and is the perfect combination of traditional and transitional kitchen design.
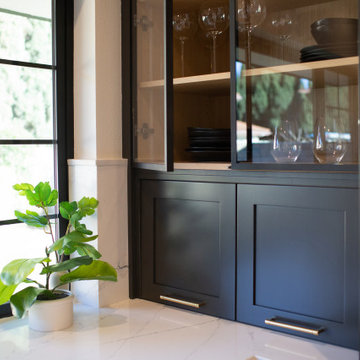
Bild på ett mycket stort funkis vit vitt kök, med en rustik diskho, skåp i shakerstil, svarta skåp, vitt stänkskydd, vita vitvaror och mellanmörkt trägolv

This Beautiful Multi-Story Modern Farmhouse Features a Master On The Main & A Split-Bedroom Layout • 5 Bedrooms • 4 Full Bathrooms • 1 Powder Room • 3 Car Garage • Vaulted Ceilings • Den • Large Bonus Room w/ Wet Bar • 2 Laundry Rooms • So Much More!
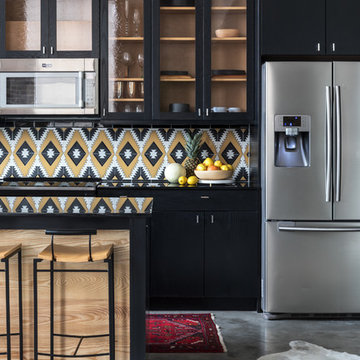
Design: Cattaneo Studios // Photos: Jacqueline Marque
Inspiration för mycket stora industriella linjära svart kök med öppen planlösning, med släta luckor, svarta skåp, flerfärgad stänkskydd, stänkskydd i keramik, rostfria vitvaror, betonggolv, en köksö och grått golv
Inspiration för mycket stora industriella linjära svart kök med öppen planlösning, med släta luckor, svarta skåp, flerfärgad stänkskydd, stänkskydd i keramik, rostfria vitvaror, betonggolv, en köksö och grått golv
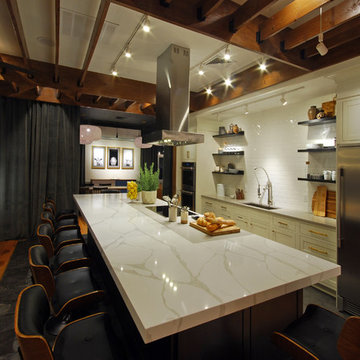
Studio InSitu
Exempel på ett mycket stort modernt vit linjärt vitt kök och matrum, med en undermonterad diskho, skåp i shakerstil, svarta skåp, bänkskiva i kvarts, vitt stänkskydd, stänkskydd i keramik, rostfria vitvaror, klinkergolv i porslin, en köksö och grått golv
Exempel på ett mycket stort modernt vit linjärt vitt kök och matrum, med en undermonterad diskho, skåp i shakerstil, svarta skåp, bänkskiva i kvarts, vitt stänkskydd, stänkskydd i keramik, rostfria vitvaror, klinkergolv i porslin, en köksö och grått golv
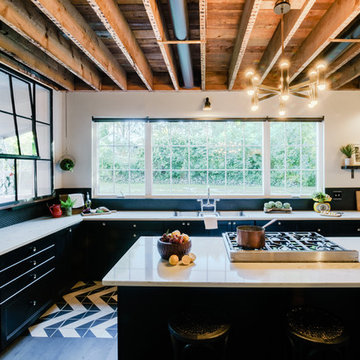
Andrea Pietrangeli
http://andrea.media/
Idéer för ett mycket stort industriellt vit kök och matrum, med en undermonterad diskho, släta luckor, svarta skåp, bänkskiva i kvarts, svart stänkskydd, stänkskydd i keramik, rostfria vitvaror, klinkergolv i keramik, en köksö och flerfärgat golv
Idéer för ett mycket stort industriellt vit kök och matrum, med en undermonterad diskho, släta luckor, svarta skåp, bänkskiva i kvarts, svart stänkskydd, stänkskydd i keramik, rostfria vitvaror, klinkergolv i keramik, en köksö och flerfärgat golv
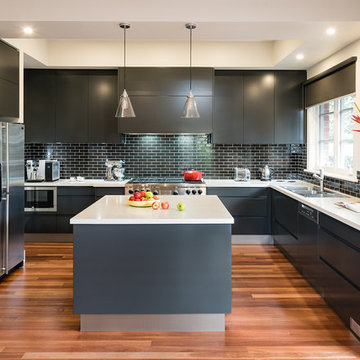
Tim Turner Photography
Inspiration för mycket stora moderna kök, med en dubbel diskho, släta luckor, svarta skåp, bänkskiva i kvarts, svart stänkskydd, stänkskydd i glaskakel, rostfria vitvaror, mellanmörkt trägolv och en köksö
Inspiration för mycket stora moderna kök, med en dubbel diskho, släta luckor, svarta skåp, bänkskiva i kvarts, svart stänkskydd, stänkskydd i glaskakel, rostfria vitvaror, mellanmörkt trägolv och en köksö
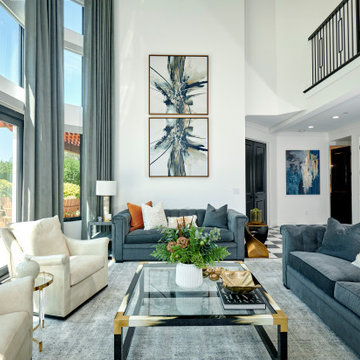
DREAM HOME ALERT** This home was taken down to the studs and expanded from 4,000 to 8,000 Sq Ft. We reimagined it in our clients’ vision of a modern and comfortable oasis. It was nearly a three year project from start to finish.
There are so many gorgeous rooms.
This home isn’t afraid to be in the limelight. The bold checker board flooring in the entry makes a big statement. Chic décor throughout from the glamours chandelier, stunning dining room furniture and custom built in buffet cabinetry.
The heart of the home is always the kitchen and this one is no exception. High contrast creates interest and depth in this transitional kitchen. This kitchen shows off natural quartzite slab taken to the ceiling with black and white display cabinetry and gold accents.
The sophisticated primary suite is truly one of a kind with gorgeous crystal scones adorn with accents of black and gold.
There was a large team of professionals that made this custom home come to life.
1 612 foton på mycket stort kök, med svarta skåp
9