239 foton på mycket stort kök
Sortera efter:
Budget
Sortera efter:Populärt i dag
141 - 160 av 239 foton
Artikel 1 av 3
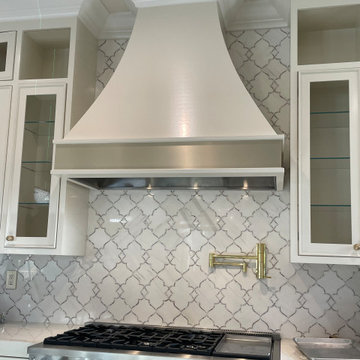
The focal point of the kitchen includes a custom hood, a beautiful marble backsplash, gold plumbing fixtures and hardware, as you can see it’s absolutely stunning!
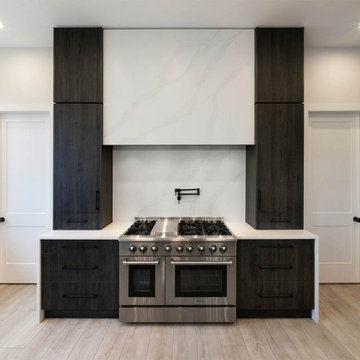
Modern inredning av ett mycket stort vit linjärt vitt kök och matrum, med en nedsänkt diskho, släta luckor, bruna skåp, granitbänkskiva, vitt stänkskydd, rostfria vitvaror, laminatgolv, en köksö och beiget golv
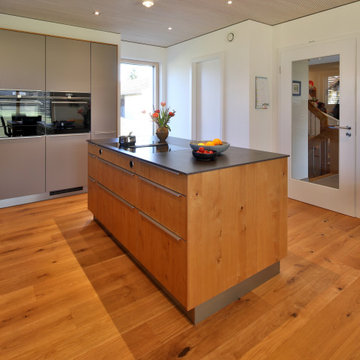
Energiebezugsfläche: 165 qm
Heizung und Warmwasserbereitung über Wärmepumpen-Kompaktgerät mittels Zuluft und zusätzlichen Bodenheizflächen .
Ökologie: Größtenteils Verwendung von Baustoffen aus nachwachsenden Rohstoffen.
Der Stromverbrauch des Hauses für die Primärenergie (Warmwasser, Heizung, Hilfs- und Haushaltsstrom) wird durch die hauseigene Photovoltaikanlage erzeugt.
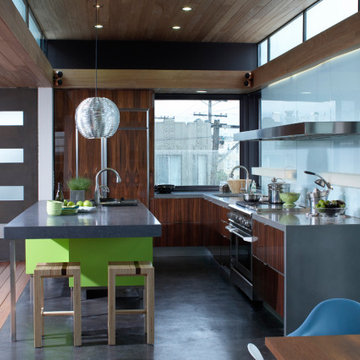
Third story addition and full remodel
Exempel på ett mycket stort modernt grå grått kök, med en undermonterad diskho, släta luckor, skåp i mellenmörkt trä, bänkskiva i betong, blått stänkskydd, glaspanel som stänkskydd, färgglada vitvaror, betonggolv, en köksö och brunt golv
Exempel på ett mycket stort modernt grå grått kök, med en undermonterad diskho, släta luckor, skåp i mellenmörkt trä, bänkskiva i betong, blått stänkskydd, glaspanel som stänkskydd, färgglada vitvaror, betonggolv, en köksö och brunt golv
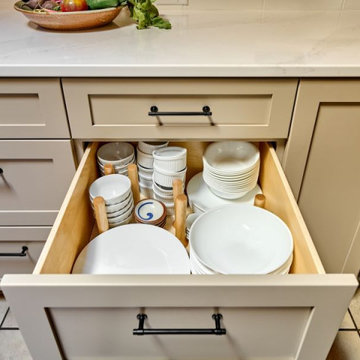
This spacious home in the foothills of Northwest Corvallis is an absolute beauty! Remodeling the kitchen and laundry room greatly expanded the possibilities for storage and organization and created an entirely fresh appeal.
The ceilings throughout the home had been paneled with warm, gorgeous wood. To build on that detail, we incorporated hints of wood in the new design at the range hood, sink cabinetry, desktop, and open shelving. There was also existing tile flooring that the homeowner wanted to keep, so light, neutral cabinetry was the perfect complement to the wood and tile, brightening the entire space. The two-tiered wrap around peninsula offers an abundance of room for guests to sit and eat or visit with those in the kitchen. It also serves to delineate the kitchen from the living area.
Although the kitchen’s footprint wasn’t altered, we did move the stove to the back wall. This change optimized functionality and set a dramatic focal point. The professional-style, six-burner gas range is sure to be a high-performer when cooking any meal. On special occasions when numerous dishes are on the menu, the convection microwave will come in handy, operating as a second oven or a microwave.
The under-counter dish drawers provide efficient storage and eliminate the need for pulling serving pieces down from an overhead cabinet. A custom pegboard organizer holds each dish securely in place to prevent shifting when the drawer is opened and closed. Conveniently located near the dishwasher, it makes unloading a breeze! Open shelving provides additional room to keep items close at hand and adds to the cottage feel. These homeowners have chosen to shelve small appliances in their newly remodeled laundry room that’s directly off the kitchen. In this way, it serves as a second “pantry.”
Adjacent to the kitchen, there is now a beautiful workspace. Its glass upper cabinets are a fantastic place to display pottery, dishware, and cookbooks. We borrowed a few inches on the end of a bordering kitchen cabinet to construct a message center and mail sorting console. What a clever way to create a spot for pending paperwork while keeping it tucked behind the cabinet doors.
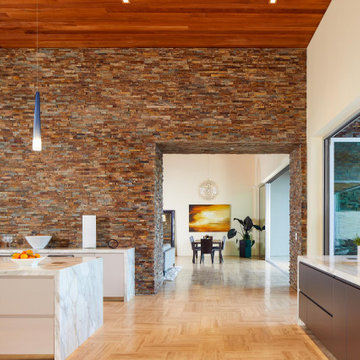
Exempel på ett mycket stort modernt vit vitt kök och matrum, med en undermonterad diskho, släta luckor, vita skåp, marmorbänkskiva, brunt stänkskydd, stänkskydd i stenkakel, rostfria vitvaror, travertin golv, flera köksöar och beiget golv
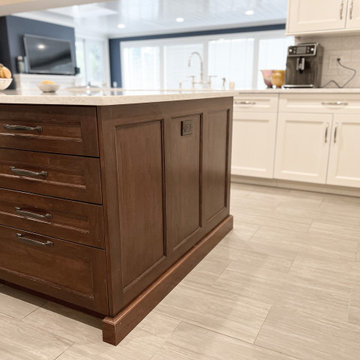
Idéer för ett mycket stort modernt vit kök, med en rustik diskho, luckor med upphöjd panel, vita skåp, bänkskiva i kvarts, vitt stänkskydd, stänkskydd i keramik, rostfria vitvaror, klinkergolv i porslin, en köksö och grått golv
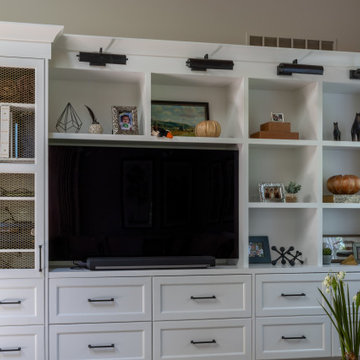
Exempel på ett mycket stort klassiskt vit vitt kök, med en undermonterad diskho, släta luckor, vita skåp, bänkskiva i kvarts, beige stänkskydd, stänkskydd i porslinskakel, rostfria vitvaror, mellanmörkt trägolv, en köksö och brunt golv
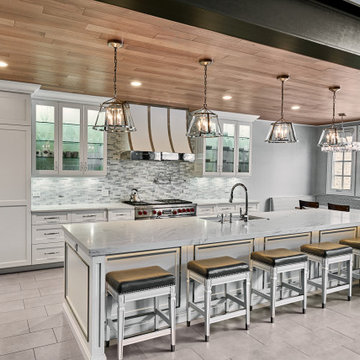
Notable design elements for the kitchen include the wood ceiling, custom designed hood by TZS, oversized island and built-in breakfast nook. The floor is porcelain tile, counters are marble looking quartz. The island and hood feature polished nickel metal accent metal trim. The breakfast nook features a built in banquette. This is a great way to save space to create a fun unique space in the room. The banquette uses a Crypton protected fabric so any spills area easy to clean.
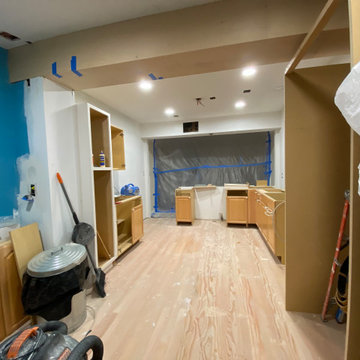
Inspiration för mycket stora vitt kök, med en rustik diskho, släta luckor, vita skåp, granitbänkskiva, gult stänkskydd, stänkskydd i glaskakel, rostfria vitvaror, mellanmörkt trägolv, en halv köksö och flerfärgat golv
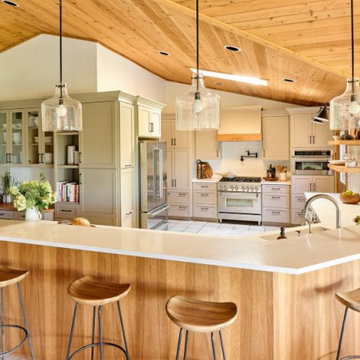
This spacious home in the foothills of Northwest Corvallis is an absolute beauty! Remodeling the kitchen and laundry room greatly expanded the possibilities for storage and organization and created an entirely fresh appeal.
The ceilings throughout the home had been paneled with warm, gorgeous wood. To build on that detail, we incorporated hints of wood in the new design at the range hood, sink cabinetry, desktop, and open shelving. There was also existing tile flooring that the homeowner wanted to keep, so light, neutral cabinetry was the perfect complement to the wood and tile, brightening the entire space. The two-tiered wrap around peninsula offers an abundance of room for guests to sit and eat or visit with those in the kitchen. It also serves to delineate the kitchen from the living area.
Although the kitchen’s footprint wasn’t altered, we did move the stove to the back wall. This change optimized functionality and set a dramatic focal point. The professional-style, six-burner gas range is sure to be a high-performer when cooking any meal. On special occasions when numerous dishes are on the menu, the convection microwave will come in handy, operating as a second oven or a microwave.
The under-counter dish drawers provide efficient storage and eliminate the need for pulling serving pieces down from an overhead cabinet. A custom pegboard organizer holds each dish securely in place to prevent shifting when the drawer is opened and closed. Conveniently located near the dishwasher, it makes unloading a breeze! Open shelving provides additional room to keep items close at hand and adds to the cottage feel. These homeowners have chosen to shelve small appliances in their newly remodeled laundry room that’s directly off the kitchen. In this way, it serves as a second “pantry.”
Adjacent to the kitchen, there is now a beautiful workspace. Its glass upper cabinets are a fantastic place to display pottery, dishware, and cookbooks. We borrowed a few inches on the end of a bordering kitchen cabinet to construct a message center and mail sorting console. What a clever way to create a spot for pending paperwork while keeping it tucked behind the cabinet doors.
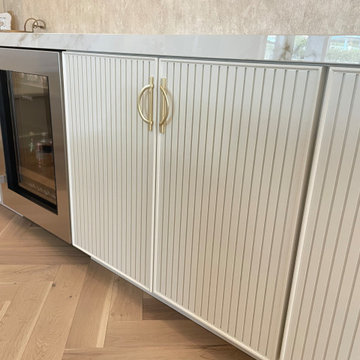
The focal point of the kitchen includes a custom hood, a beautiful marble backsplash, gold plumbing fixtures and hardware, as you can see it’s absolutely stunning!
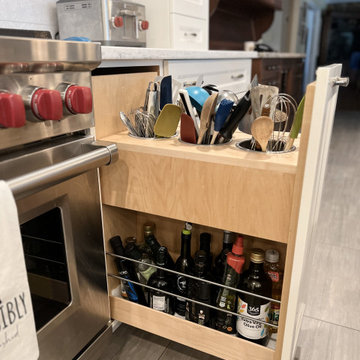
Foto på ett mycket stort funkis vit kök, med en rustik diskho, luckor med upphöjd panel, vita skåp, bänkskiva i kvarts, vitt stänkskydd, stänkskydd i keramik, rostfria vitvaror, klinkergolv i porslin, en köksö och grått golv
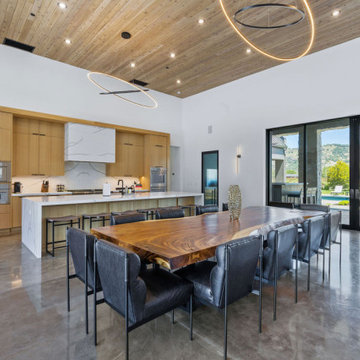
Lantlig inredning av ett mycket stort vit vitt kök, med en rustik diskho, släta luckor, skåp i ljust trä, bänkskiva i kvarts, vitt stänkskydd, rostfria vitvaror, betonggolv, en köksö och grått golv
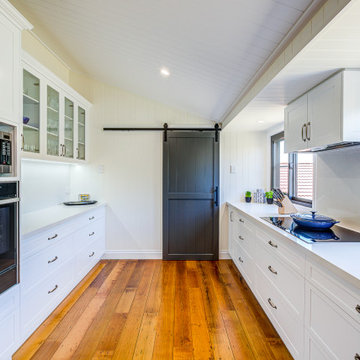
Rustic Elegance meets contemporary chic, plus extraordinary practicality and convenience.
Caesarstone Frosty Carrina adorns the benchtop and splashback. A spacious and highly practical butlers pantry lies behind a stunning sliding barn door .
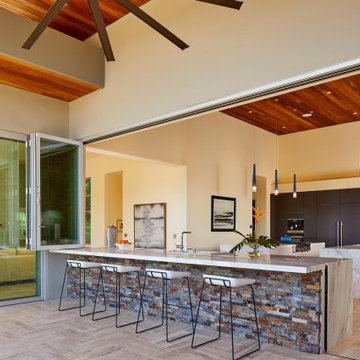
Bild på ett mycket stort funkis vit vitt kök och matrum, med en nedsänkt diskho, släta luckor, bruna skåp, marmorbänkskiva, rostfria vitvaror, travertin golv, flera köksöar och beiget golv
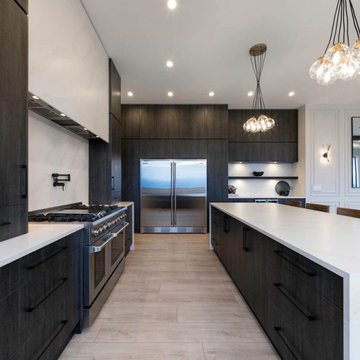
Idéer för ett mycket stort modernt vit linjärt kök och matrum, med en nedsänkt diskho, släta luckor, bruna skåp, granitbänkskiva, vitt stänkskydd, rostfria vitvaror, laminatgolv, en köksö och beiget golv
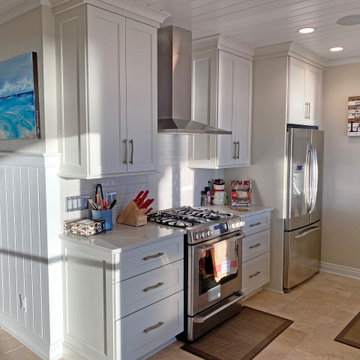
Full Lake Home Renovation
Bild på ett mycket stort vintage grå grått parallellkök, med en undermonterad diskho, luckor med infälld panel, vita skåp, bänkskiva i kvarts, vitt stänkskydd, stänkskydd i tunnelbanekakel, rostfria vitvaror, marmorgolv, en köksö och brunt golv
Bild på ett mycket stort vintage grå grått parallellkök, med en undermonterad diskho, luckor med infälld panel, vita skåp, bänkskiva i kvarts, vitt stänkskydd, stänkskydd i tunnelbanekakel, rostfria vitvaror, marmorgolv, en köksö och brunt golv
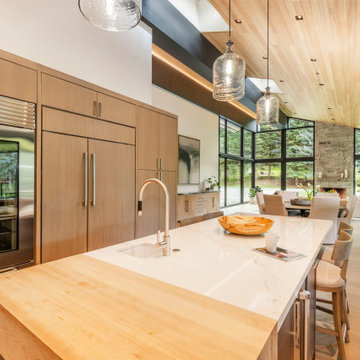
Beautiful welcoming kitchen with a large island that includes seating. Ribboned white quartz, flat panel white oak cabinets and gorgeous natural stone highlights this space creating a calming warmth.
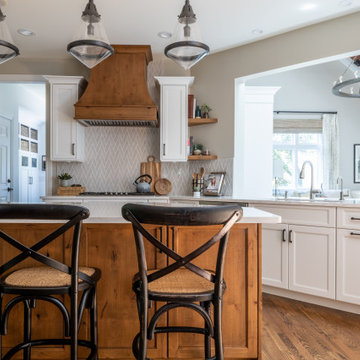
Klassisk inredning av ett mycket stort vit vitt kök, med en undermonterad diskho, vita skåp, beige stänkskydd, rostfria vitvaror, en köksö, släta luckor, bänkskiva i kvarts, stänkskydd i porslinskakel, mellanmörkt trägolv och brunt golv
239 foton på mycket stort kök
8