4 117 foton på mycket stort kök
Sortera efter:
Budget
Sortera efter:Populärt i dag
141 - 160 av 4 117 foton
Artikel 1 av 3
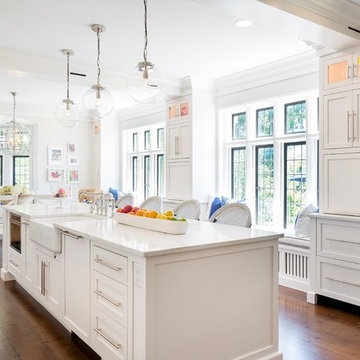
This is the most perfect use of the space. An expansive eleven-foot island and custom built in cabinets give the perfect amount of storage in this kitchen space.

A complete kitchen revamp completed in Lewis Center in 2020. With mitered edge countertops, panel appliances, full height backsplash, and exposed beams to create a transitional kitchen with a farmhouse touch. - To the left of the grand kitchen is a smaller nook with plenty of open shelving to create a fascinating space of its own.

The original kitchen in this 1970s home was enclosed and filled with outdated cabinets, countertops and appliances. After knocking down walls and creating an entirely new interior, this breathtaking renovated space is now open, fresh and inviting.
Medallion Cabinetry, Lancaster door style, Eagle Rock stain and Buff paint on maple.
Design by Peter Von Esten, BKC Kitchen and Bath, in partnership with Truss Interiors & Renovation.
Photography by Emily Minton Redfield.

We love this kitchen's marble countertops, backsplash, white kitchen cabinetry, and the custom range hoods & vents.
Idéer för ett mycket stort medelhavsstil flerfärgad kök, med en rustik diskho, luckor med infälld panel, skåp i ljust trä, bänkskiva i kvartsit, flerfärgad stänkskydd, stänkskydd i porslinskakel, rostfria vitvaror, marmorgolv, flera köksöar och flerfärgat golv
Idéer för ett mycket stort medelhavsstil flerfärgad kök, med en rustik diskho, luckor med infälld panel, skåp i ljust trä, bänkskiva i kvartsit, flerfärgad stänkskydd, stänkskydd i porslinskakel, rostfria vitvaror, marmorgolv, flera köksöar och flerfärgat golv

Idéer för mycket stora funkis vitt kök, med en undermonterad diskho, släta luckor, grå skåp, bänkskiva i terrazo, svarta vitvaror, terrazzogolv och en köksö
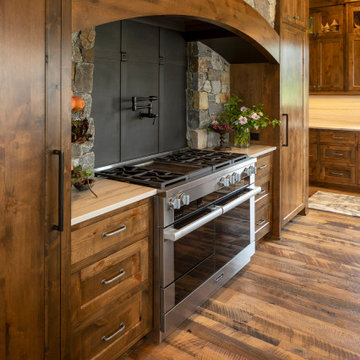
Incredible double island entertaining kitchen. Rustic douglas fir beams accident this open kitchen with a focal feature of a stone cooktop and steel backsplash.

Contemporary Home in Southern California
Inspiration för ett mycket stort funkis grå grått kök, med en undermonterad diskho, släta luckor, grå skåp, granitbänkskiva, grått stänkskydd, stänkskydd i glaskakel, rostfria vitvaror, ljust trägolv, en köksö och brunt golv
Inspiration för ett mycket stort funkis grå grått kök, med en undermonterad diskho, släta luckor, grå skåp, granitbänkskiva, grått stänkskydd, stänkskydd i glaskakel, rostfria vitvaror, ljust trägolv, en köksö och brunt golv

Idéer för mycket stora funkis grått kök, med grått golv, släta luckor, grå skåp, grått stänkskydd och en köksö

A beautiful barn conversion that underwent a major renovation to be completed with a bespoke handmade kitchen. What we have here is our Classic In-Frame Shaker filling up one wall where the exposed beams are in prime position. This is where the storage is mainly and the sink area with some cooking appliances. The island is very large in size, an L-shape with plenty of storage, worktop space, a seating area, open shelves and a drinks area. A very multi-functional hub of the home perfect for all the family.
We hand-painted the cabinets in F&B Down Pipe & F&B Shaded White for a stunning two-tone combination.

Interior design by Jessica Koltun Home. This stunning transitional home with an open floor plan features a formal dining, dedicated study, Chef's kitchen and hidden pantry. Designer amenities include white oak millwork, marble tile, and a high end lighting, plumbing, & hardware.

Idéer för ett mycket stort modernt svart kök, med en köksö, släta luckor, svarta skåp, beige stänkskydd, stänkskydd i sten, svarta vitvaror och beiget golv
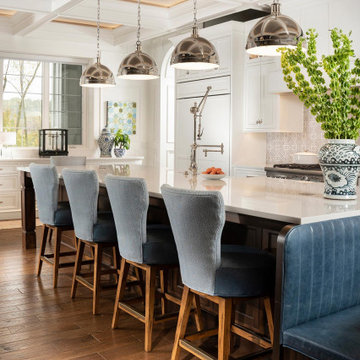
Foto på ett mycket stort vintage vit linjärt kök med öppen planlösning, med vita skåp, bänkskiva i kvartsit, mellanmörkt trägolv och en köksö

Die Aufteilung des Raumes erfolgte stilvoll und klassisch zugleich. Während an einer Wand die Stauraumschränke mit dem Spültisch und der Küchenelektrik für die Vorräte platziert sind, bieten die Kochtheke sowie der Übergang Raum für Arbeitsmittel. Daran schließt sich im offenen Bereich des Küchenraumes eine großzügige Sitzgelegenheit für die Familie und die Gäste an.

The original kitchen in this 1968 Lakewood home was cramped and dark. The new homeowners wanted an open layout with a clean, modern look that was warm rather than sterile. This was accomplished with custom cabinets, waterfall-edge countertops and stunning light fixtures.
Crystal Cabinet Works, Inc - custom paint on Celeste door style; natural walnut on Springfield door style.
Design by Heather Evans, BKC Kitchen and Bath.
RangeFinder Photography.

Idéer för att renovera ett mycket stort funkis beige beige kök, med en integrerad diskho, släta luckor, grå skåp, granitbänkskiva, rostfria vitvaror, marmorgolv, en köksö och vitt golv

Kitchen
Idéer för att renovera ett mycket stort vintage vit linjärt vitt kök, med en undermonterad diskho, skåp i shakerstil, skåp i ljust trä, bänkskiva i kvarts, vitt stänkskydd, integrerade vitvaror, ljust trägolv, flera köksöar och brunt golv
Idéer för att renovera ett mycket stort vintage vit linjärt vitt kök, med en undermonterad diskho, skåp i shakerstil, skåp i ljust trä, bänkskiva i kvarts, vitt stänkskydd, integrerade vitvaror, ljust trägolv, flera köksöar och brunt golv

Exempel på ett mycket stort klassiskt vit vitt kök, med en undermonterad diskho, luckor med upphöjd panel, svarta skåp, bänkskiva i kvarts, grått stänkskydd, stänkskydd i mosaik, integrerade vitvaror, marmorgolv, flera köksöar och vitt golv

This amazing old house was in need of something really special and by mixing a couple of antiques with modern dark Eggersmann units we have a real stand out kitchen that looks like no other we have ever done. What a joy to work with such a visionary client and on such a beautiful home.
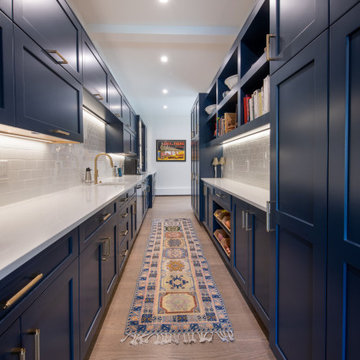
Granite countertops, wood floor, flat front cabinets (SW Iron Ore), marble and brass hexagonal tile backsplash. Galley butler's pantry includes a wet bar.
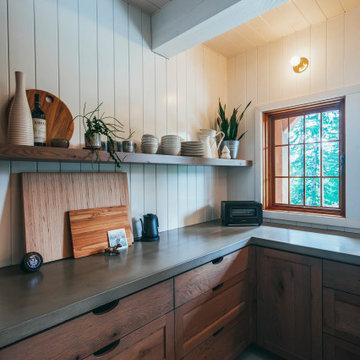
Photography by Brice Ferre.
Open concept kitchen space with beams and beadboard walls. A light, bright and airy kitchen with great function and style.
4 117 foton på mycket stort kök
8