49 622 foton på mycket stort kök
Sortera efter:
Budget
Sortera efter:Populärt i dag
121 - 140 av 49 622 foton
Artikel 1 av 3

This French Country kitchen backsplash features a custom tile design and gold accents, plus black cabinetry.
Inredning av ett medelhavsstil mycket stort flerfärgad flerfärgat kök, med en undermonterad diskho, luckor med infälld panel, svarta skåp, träbänkskiva, vitt stänkskydd, stänkskydd i marmor, integrerade vitvaror, marmorgolv, en köksö och vitt golv
Inredning av ett medelhavsstil mycket stort flerfärgad flerfärgat kök, med en undermonterad diskho, luckor med infälld panel, svarta skåp, träbänkskiva, vitt stänkskydd, stänkskydd i marmor, integrerade vitvaror, marmorgolv, en köksö och vitt golv

Inspiration för ett mycket stort vintage kök, med rostfria vitvaror, mörkt trägolv, en köksö, luckor med infälld panel, vita skåp och granitbänkskiva
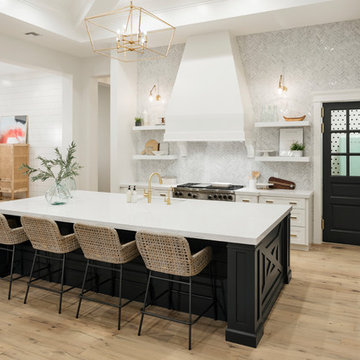
High Res Media
Inspiration för ett mycket stort vintage kök, med en undermonterad diskho, skåp i shakerstil, vita skåp, bänkskiva i kvarts, grått stänkskydd, stänkskydd i marmor, rostfria vitvaror, ljust trägolv, en köksö och beiget golv
Inspiration för ett mycket stort vintage kök, med en undermonterad diskho, skåp i shakerstil, vita skåp, bänkskiva i kvarts, grått stänkskydd, stänkskydd i marmor, rostfria vitvaror, ljust trägolv, en köksö och beiget golv
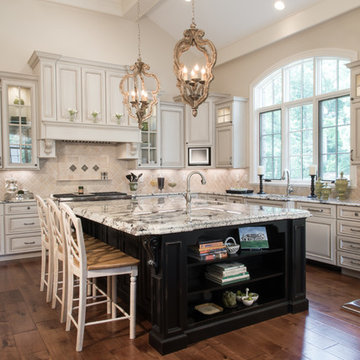
Anne Matheis
Foto på ett mycket stort vintage kök med öppen planlösning, med luckor med upphöjd panel, vita skåp, beige stänkskydd, mörkt trägolv, en köksö, brunt golv, en undermonterad diskho, granitbänkskiva och rostfria vitvaror
Foto på ett mycket stort vintage kök med öppen planlösning, med luckor med upphöjd panel, vita skåp, beige stänkskydd, mörkt trägolv, en köksö, brunt golv, en undermonterad diskho, granitbänkskiva och rostfria vitvaror

Foto på ett mycket stort funkis kök, med en undermonterad diskho, släta luckor, grå skåp, granitbänkskiva, brunt stänkskydd, stänkskydd i keramik, rostfria vitvaror, betonggolv, en köksö och brunt golv

60" Dual Fuel Wolf Range with griddle & grill
Klassisk inredning av ett mycket stort vit vitt kök, med en rustik diskho, vita skåp, bänkskiva i kvarts, vitt stänkskydd, stänkskydd i keramik, rostfria vitvaror, mörkt trägolv, en köksö, brunt golv och luckor med infälld panel
Klassisk inredning av ett mycket stort vit vitt kök, med en rustik diskho, vita skåp, bänkskiva i kvarts, vitt stänkskydd, stänkskydd i keramik, rostfria vitvaror, mörkt trägolv, en köksö, brunt golv och luckor med infälld panel
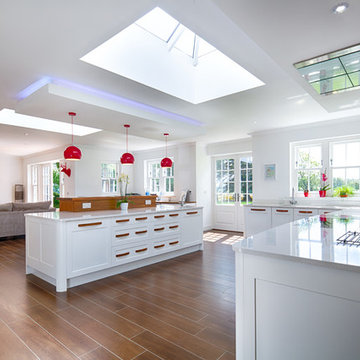
Designed for a large extension that also houses the communal dining and relaxing areas of the house, this white kitchen was made to reflect the open plan nature of this family living space and use of natural light. Within the open plan design, height is used at both the breakfast bar and opposite behind the induction hob to provide a definition of where the kitchen sits, as distinct from, but linked to the dining area, home office and snug areas of this large space.
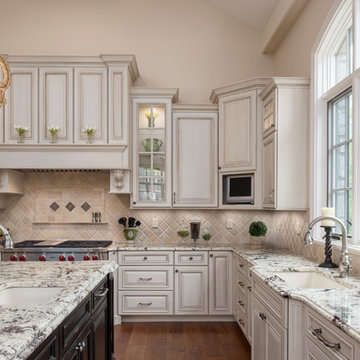
Bild på ett mycket stort vintage l-kök, med en undermonterad diskho, luckor med upphöjd panel, beige skåp, granitbänkskiva, beige stänkskydd, mellanmörkt trägolv, en köksö och brunt golv
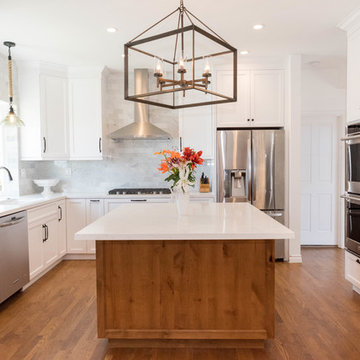
This large beach style kitchen keeps it light and airy with all white cabinets and white caesarstone. Stainless steel appliances balance well with the light gray backsplash.

For this project, the entire kitchen was designed around the “must-have” Lacanche range in the stunning French Blue with brass trim. That was the client’s dream and everything had to be built to complement it. Bilotta senior designer, Randy O’Kane, CKD worked with Paul Benowitz and Dipti Shah of Benowitz Shah Architects to contemporize the kitchen while staying true to the original house which was designed in 1928 by regionally noted architect Franklin P. Hammond. The clients purchased the home over two years ago from the original owner. While the house has a magnificent architectural presence from the street, the basic systems, appointments, and most importantly, the layout and flow were inappropriately suited to contemporary living.
The new plan removed an outdated screened porch at the rear which was replaced with the new family room and moved the kitchen from a dark corner in the front of the house to the center. The visual connection from the kitchen through the family room is dramatic and gives direct access to the rear yard and patio. It was important that the island separating the kitchen from the family room have ample space to the left and right to facilitate traffic patterns, and interaction among family members. Hence vertical kitchen elements were placed primarily on existing interior walls. The cabinetry used was Bilotta’s private label, the Bilotta Collection – they selected beautiful, dramatic, yet subdued finishes for the meticulously handcrafted cabinetry. The double islands allow for the busy family to have a space for everything – the island closer to the range has seating and makes a perfect space for doing homework or crafts, or having breakfast or snacks. The second island has ample space for storage and books and acts as a staging area from the kitchen to the dinner table. The kitchen perimeter and both islands are painted in Benjamin Moore’s Paper White. The wall cabinets flanking the sink have wire mesh fronts in a statuary bronze – the insides of these cabinets are painted blue to match the range. The breakfast room cabinetry is Benjamin Moore’s Lampblack with the interiors of the glass cabinets painted in Paper White to match the kitchen. All countertops are Vermont White Quartzite from Eastern Stone. The backsplash is Artistic Tile’s Kyoto White and Kyoto Steel. The fireclay apron-front main sink is from Rohl while the smaller prep sink is from Linkasink. All faucets are from Waterstone in their antique pewter finish. The brass hardware is from Armac Martin and the pendants above the center island are from Circa Lighting. The appliances, aside from the range, are a mix of Sub-Zero, Thermador and Bosch with panels on everything.
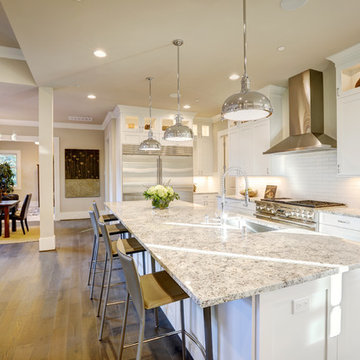
Powered by CABINETWORX
Masterbrand, quartz counter tops, hanging lights, open face cabinet storage, white kitchen cabinets, light-medium wood floors, stainless steel hood, center island, kitchen and dining
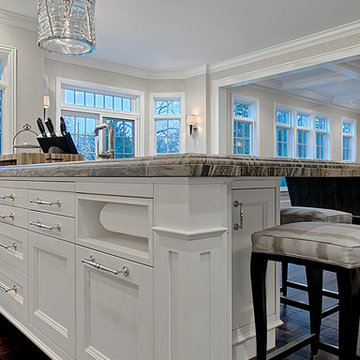
Northfield IL kitchen remodel with custom built island has Integrated paper towel holder. Open layout combines kitchen with the family room. - Norman Sizemore- Photographer
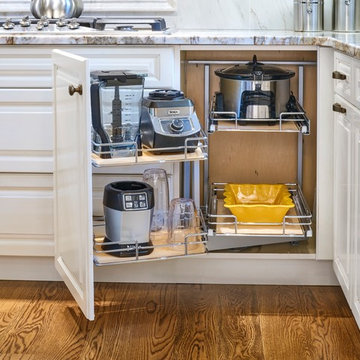
Mike Tuell
Foto på ett avskilt, mycket stort vintage u-kök, med en dubbel diskho, vita skåp, vitt stänkskydd, stänkskydd i marmor, rostfria vitvaror, mellanmörkt trägolv, en köksö och grått golv
Foto på ett avskilt, mycket stort vintage u-kök, med en dubbel diskho, vita skåp, vitt stänkskydd, stänkskydd i marmor, rostfria vitvaror, mellanmörkt trägolv, en köksö och grått golv

Foto: Negar Sedighi
Exempel på ett mycket stort modernt svart svart kök, med en nedsänkt diskho, släta luckor, vita skåp, grått stänkskydd, svarta vitvaror, en köksö, grått golv, bänkskiva i koppar, glaspanel som stänkskydd och betonggolv
Exempel på ett mycket stort modernt svart svart kök, med en nedsänkt diskho, släta luckor, vita skåp, grått stänkskydd, svarta vitvaror, en köksö, grått golv, bänkskiva i koppar, glaspanel som stänkskydd och betonggolv
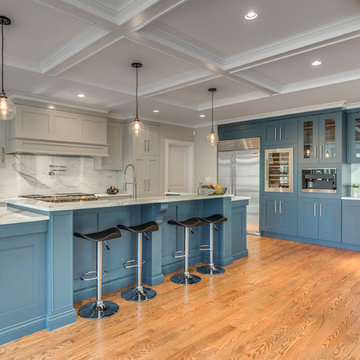
Idéer för ett mycket stort klassiskt kök, med en rustik diskho, skåp i shakerstil, vita skåp, marmorbänkskiva, blått stänkskydd, stänkskydd i marmor, rostfria vitvaror, mellanmörkt trägolv och en köksö

Idéer för ett mycket stort modernt linjärt kök med öppen planlösning, med en undermonterad diskho, släta luckor, vita skåp, marmorbänkskiva, rostfria vitvaror, marmorgolv och en köksö

Nestled in its own private and gated 10 acre hidden canyon this spectacular home offers serenity and tranquility with million dollar views of the valley beyond. Walls of glass bring the beautiful desert surroundings into every room of this 7500 SF luxurious retreat. Thompson photographic
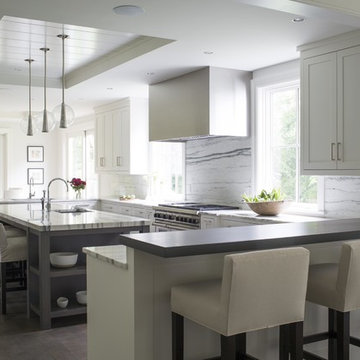
Inredning av ett klassiskt avskilt, mycket stort u-kök, med en undermonterad diskho, skåp i shakerstil, vita skåp, marmorbänkskiva, vitt stänkskydd, stänkskydd i marmor, rostfria vitvaror, mörkt trägolv och en köksö
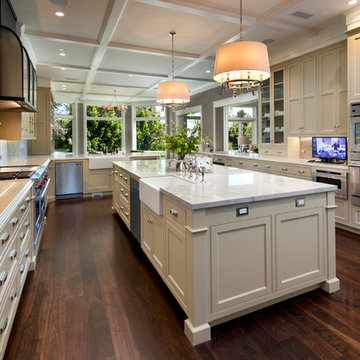
Inredning av ett klassiskt mycket stort vit vitt kök, med en rustik diskho, skåp i shakerstil, beige skåp, bänkskiva i kvartsit, vitt stänkskydd, stänkskydd i sten, rostfria vitvaror, mörkt trägolv, en köksö och brunt golv

Kitchen with two islands, both with island sinks; stone slab backsplash and stainless steel appliance finishes
Bild på ett mycket stort vintage kök, med skåp i shakerstil, beige skåp, beige stänkskydd, mörkt trägolv, flera köksöar, en undermonterad diskho, marmorbänkskiva, stänkskydd i sten, rostfria vitvaror och brunt golv
Bild på ett mycket stort vintage kök, med skåp i shakerstil, beige skåp, beige stänkskydd, mörkt trägolv, flera köksöar, en undermonterad diskho, marmorbänkskiva, stänkskydd i sten, rostfria vitvaror och brunt golv
49 622 foton på mycket stort kök
7