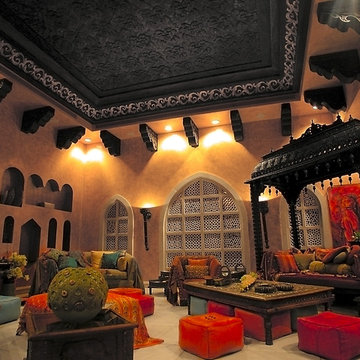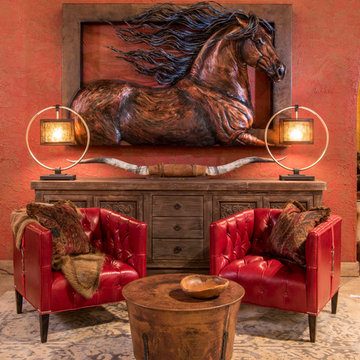205 foton på mycket stort orange vardagsrum
Sortera efter:
Budget
Sortera efter:Populärt i dag
41 - 60 av 205 foton
Artikel 1 av 3
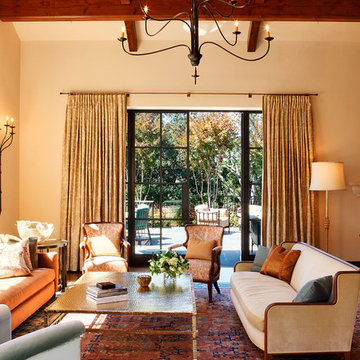
Medelhavsstil inredning av ett mycket stort separat vardagsrum, med ett finrum, vita väggar och mörkt trägolv
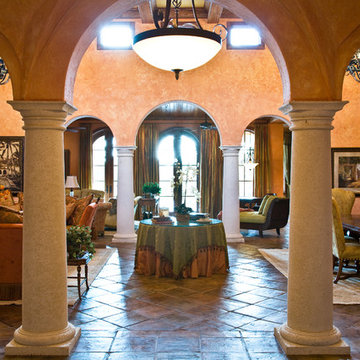
Photography By Ron Rosenzweig
Inspiration för ett mycket stort medelhavsstil vardagsrum, med orange väggar
Inspiration för ett mycket stort medelhavsstil vardagsrum, med orange väggar
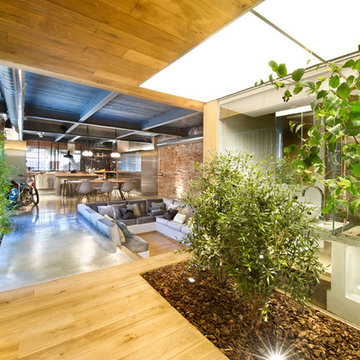
Foto på ett mycket stort industriellt allrum med öppen planlösning, med ett finrum och betonggolv
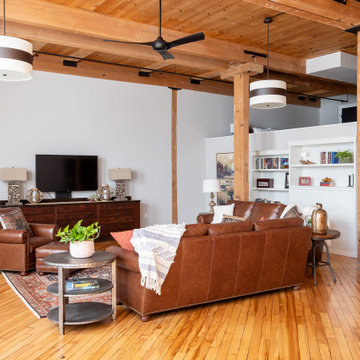
Custom built in storage was created throughout the living spaces including walk-in closets as well as beautifully crafted, locally produced bookshelves that pivot open in the center to allow access to a storage space hidden behind.
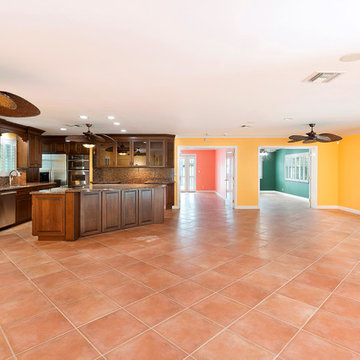
Idéer för att renovera ett mycket stort maritimt allrum med öppen planlösning, med flerfärgade väggar, klinkergolv i keramik och rosa golv
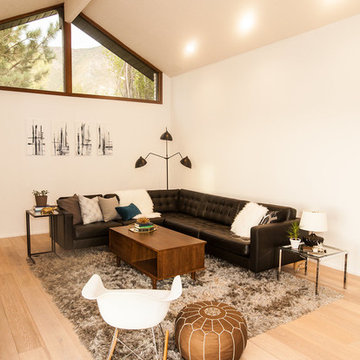
Inredning av ett modernt mycket stort allrum med öppen planlösning, med vita väggar, ljust trägolv, en standard öppen spis och en spiselkrans i sten

The architecture and layout of the dining room and living room in this Sarasota Vue penthouse has an Italian garden theme as if several buildings are stacked next to each other where each surface is unique in texture and color.
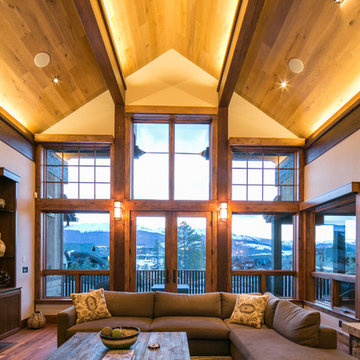
Idéer för ett mycket stort rustikt allrum med öppen planlösning, med ett finrum, vita väggar, mörkt trägolv, en öppen hörnspis och en spiselkrans i sten
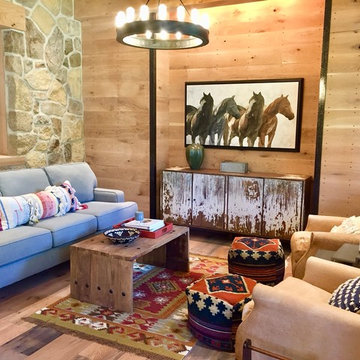
Living Room
Lantlig inredning av ett mycket stort allrum med öppen planlösning, med ljust trägolv
Lantlig inredning av ett mycket stort allrum med öppen planlösning, med ljust trägolv
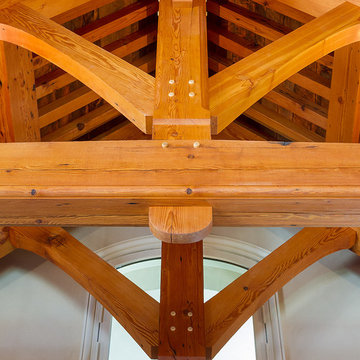
Christopher Marona
Idéer för ett mycket stort klassiskt allrum med öppen planlösning, med beige väggar och mellanmörkt trägolv
Idéer för ett mycket stort klassiskt allrum med öppen planlösning, med beige väggar och mellanmörkt trägolv
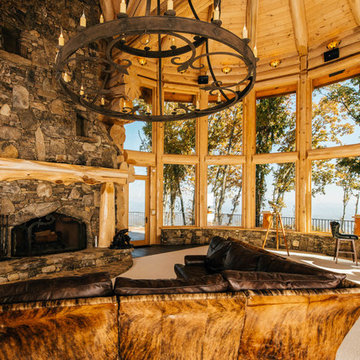
Inredning av ett rustikt mycket stort separat vardagsrum, med ett finrum, beige väggar, heltäckningsmatta, en standard öppen spis, en spiselkrans i sten och beiget golv
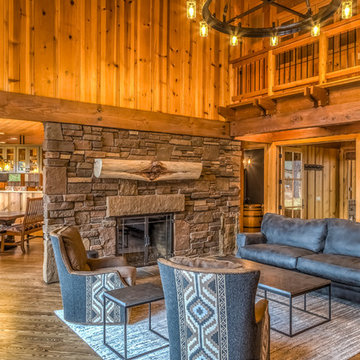
Beautiful high ceilings with lots of wood and log accents, A wood burning fireplace with stone surround and log mantel in the beautiful Black Butte Ranch home. Photography by The Hidden Touch.
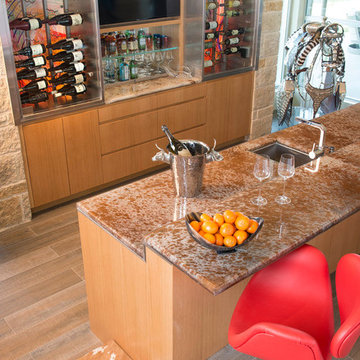
Danny Piassick
Idéer för ett mycket stort 50 tals allrum med öppen planlösning, med en hemmabar, beige väggar, klinkergolv i porslin, en dubbelsidig öppen spis, en spiselkrans i sten och en väggmonterad TV
Idéer för ett mycket stort 50 tals allrum med öppen planlösning, med en hemmabar, beige väggar, klinkergolv i porslin, en dubbelsidig öppen spis, en spiselkrans i sten och en väggmonterad TV
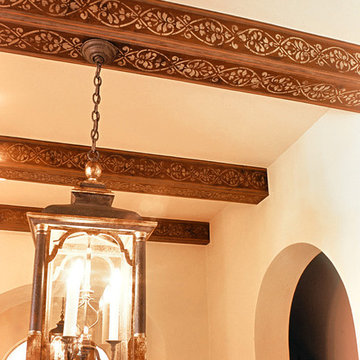
Stenciled wood beams in Estate in Montecito, California's Billionaire Row. Santa Barbara's Premier Painting Contractor - CB Paint and Decor, Inc.
Bild på ett mycket stort medelhavsstil allrum med öppen planlösning, med ett finrum och beige väggar
Bild på ett mycket stort medelhavsstil allrum med öppen planlösning, med ett finrum och beige väggar
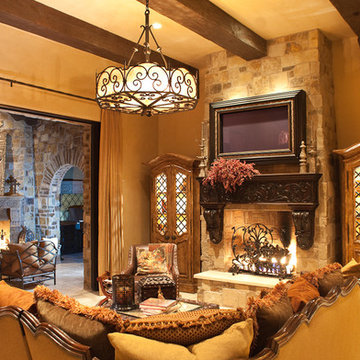
World Renowned Architecture Firm Fratantoni Design created this beautiful home! They design home plans for families all over the world in any size and style. They also have in-house Interior Designer Firm Fratantoni Interior Designers and world class Luxury Home Building Firm Fratantoni Luxury Estates! Hire one or all three companies to design and build and or remodel your home!
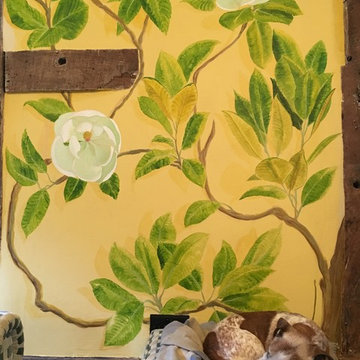
A hand painted mural wall art of a Magnolia Grandiflora tree painted in the family room of a Hampshire country house.
We were lucky with the beautiful 200 yr old beams, which the client and I incorporated into the mural in the design. I also considered the family dogs when sketching out the tree and gave them a shady bower to frame their bed.
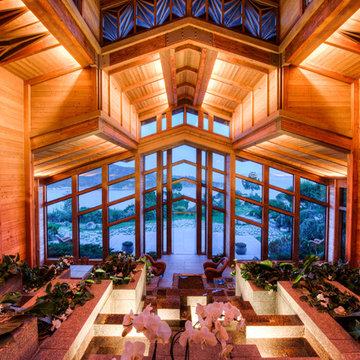
This dramatic contemporary residence features extraordinary design with magnificent views of Angel Island, the Golden Gate Bridge, and the ever changing San Francisco Bay. The amazing great room has soaring 36 foot ceilings, a Carnelian granite cascading waterfall flanked by stairways on each side, and an unique patterned sky roof of redwood and cedar. The 57 foyer windows and glass double doors are specifically designed to frame the world class views. Designed by world-renowned architect Angela Danadjieva as her personal residence, this unique architectural masterpiece features intricate woodwork and innovative environmental construction standards offering an ecological sanctuary with the natural granite flooring and planters and a 10 ft. indoor waterfall. The fluctuating light filtering through the sculptured redwood ceilings creates a reflective and varying ambiance. Other features include a reinforced concrete structure, multi-layered slate roof, a natural garden with granite and stone patio leading to a lawn overlooking the San Francisco Bay. Completing the home is a spacious master suite with a granite bath, an office / second bedroom featuring a granite bath, a third guest bedroom suite and a den / 4th bedroom with bath. Other features include an electronic controlled gate with a stone driveway to the two car garage and a dumb waiter from the garage to the granite kitchen.
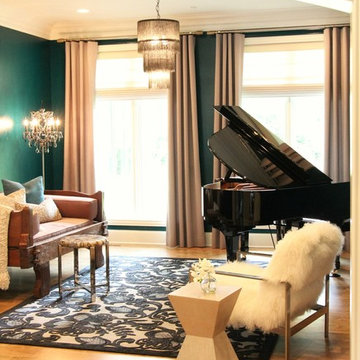
Design + Build Piano Room off the center hall features a daybed brought home from Thailand, baby grand piano, and fur chair. Grounded by a high gloss paint finish in a peacock color flanked with neutral window treatments.
205 foton på mycket stort orange vardagsrum
3
