131 foton på mycket stort pojkrum
Sortera efter:
Budget
Sortera efter:Populärt i dag
21 - 40 av 131 foton
Artikel 1 av 3
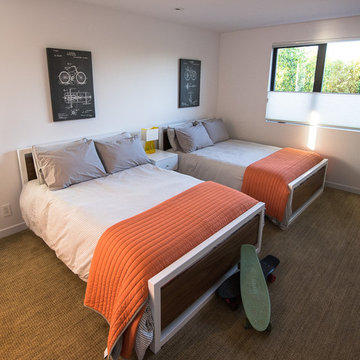
Shades of gray
An unexpected color palette for a boy's room injects style and personality.
Stanley Wu
Idéer för mycket stora funkis barnrum kombinerat med sovrum, med vita väggar och heltäckningsmatta
Idéer för mycket stora funkis barnrum kombinerat med sovrum, med vita väggar och heltäckningsmatta
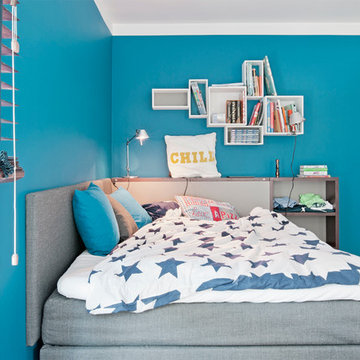
Neugestaltung Jugendzimmer - gemütliches Polsterbett mit Stauraum
Inredning av ett modernt mycket stort barnrum kombinerat med sovrum, med blå väggar, mellanmörkt trägolv och brunt golv
Inredning av ett modernt mycket stort barnrum kombinerat med sovrum, med blå väggar, mellanmörkt trägolv och brunt golv
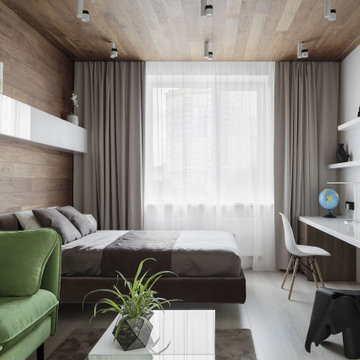
Заказчиком проекта выступила современная семья с одним ребенком. Объект нам достался уже с начатым ремонтом. Поэтому пришлось все ломать и начинать с нуля. Глобальной перепланировки достичь не удалось, т.к. практически все стены были несущие. В некоторых местах мы расширили проемы, а именно вход в кухню, холл и гардеробную с дополнительным усилением. Прошли процедуру согласования и начали разрабатывать детальный проект по оформлению интерьера. В дизайн-проекте мы хотели создать некую единую концепцию всей квартиры с применением отделки под дерево и камень. Одна из фишек данного интерьера - это просто потрясающие двери до потолка в скрытом коробе, производство фабрики Sofia и скрытый плинтус. Полотно двери и плинтус находится в одной плоскости со стеной, что делает интерьер непрерывным без лишних деталей. По нашей задумке они сделаны под окраску - в цвет стен. Несмотря на то, что они супер круто смотрятся и необыкновенно гармонируют в интерьере, мы должны понимать, что их монтаж и дальнейшие подводки стыков и откосов требуют высокой квалификации и аккуратностям строителей.
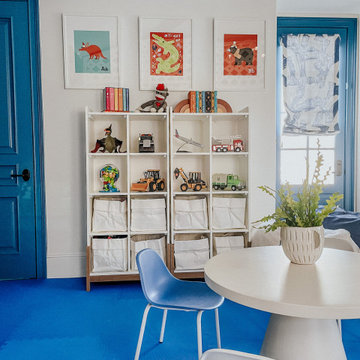
Idéer för att renovera ett mycket stort eklektiskt pojkrum kombinerat med lekrum och för 4-10-åringar, med blå väggar och blått golv
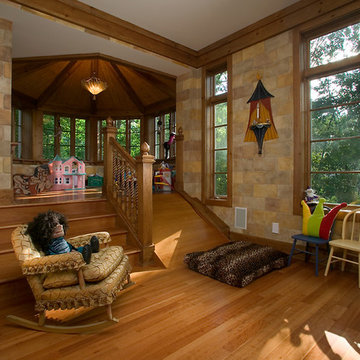
Torrey Pines is a stately European-style home. Patterned brick, arched picture windows, and a three-story turret accentuate the exterior. Upon entering the foyer, guests are welcomed by the sight of a sweeping circular stair leading to an overhead balcony.
Filigreed brackets, arched ceiling beams, tiles and bead board adorn the high, vaulted ceilings of the home. The kitchen is spacious, with a center island and elegant dining area bordered by tall windows. On either side of the kitchen are living spaces and a three-season room, all with fireplaces.
The library is a two-story room at the front of the house, providing an office area and study. A main-floor master suite includes dual walk-in closets, a large bathroom, and access to the lower level via a small spiraling staircase. Also en suite is a hot tub room in the octagonal space of the home’s turret, offering expansive views of the surrounding landscape.
The upper level includes a guest suite, two additional bedrooms, a studio and a playroom. The lower level offers billiards, a circle bar and dining area, more living space, a cedar closet, wine cellar, exercise facility and golf practice room.
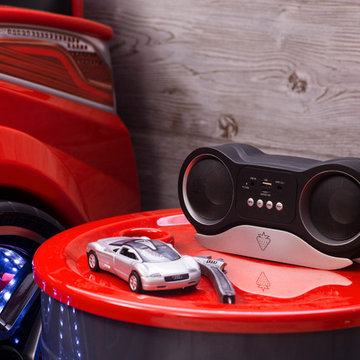
WORLD PREMIERE!!!
3-2-1.....The race is on !!! Introducing our life-like Sports Car Bed that will earn your little racer 1st place at the bedtime finish line !!!
Art. leather sports seats headboard and interior is equipped with latest technology, light animation system & detailed star shaped rims with LED lights. Plus, the bed makes real car sounds and has all triggered by a wireless remote control, body kit and fog light, LED rear indicator, 3D exhaust pipe design and shatterproof acrylic glass, Sound System with radio, USB, SD card, and Bluetooth input.
Bedroom accessories sold separately and include: desk, chair, dresser, bookcase, wardrobe, closet, shelves, bedding and cushions.
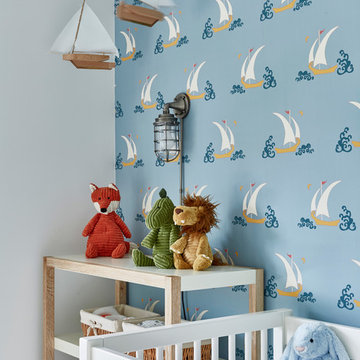
Architectural Advisement & Interior Design by Chango & Co.
Architecture by Thomas H. Heine
Photography by Jacob Snavely
See the story in Domino Magazine
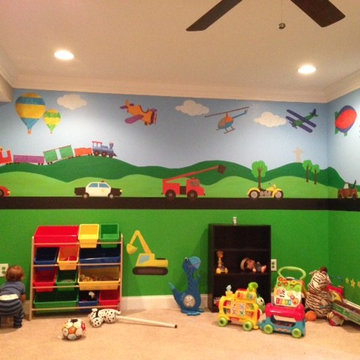
Customer Photo of Transportation Fascination Wall Decal Set by My Wonderful Walls
Inspiration för ett mycket stort funkis barnrum kombinerat med lekrum, med gröna väggar
Inspiration för ett mycket stort funkis barnrum kombinerat med lekrum, med gröna väggar
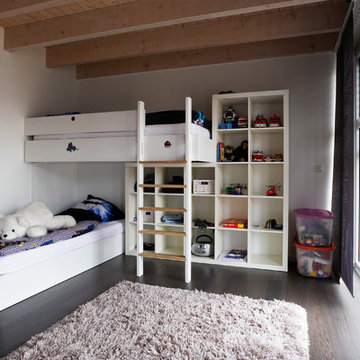
Umbau vom Büro zum Wohnhaus.
Foto: Joachim Grothus / Herford
Inredning av ett modernt mycket stort pojkrum kombinerat med sovrum och för 4-10-åringar, med vita väggar, mörkt trägolv och brunt golv
Inredning av ett modernt mycket stort pojkrum kombinerat med sovrum och för 4-10-åringar, med vita väggar, mörkt trägolv och brunt golv
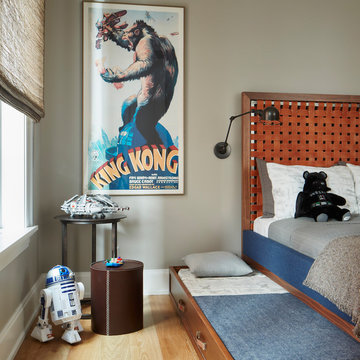
All rooms were designed with ample space to accommodate queen size beds as well as built-in storage, per the client’s wishes.
Architecture, Design & Construction by BGD&C
Interior Design by Kaldec Architecture + Design
Exterior Photography: Tony Soluri
Interior Photography: Nathan Kirkman
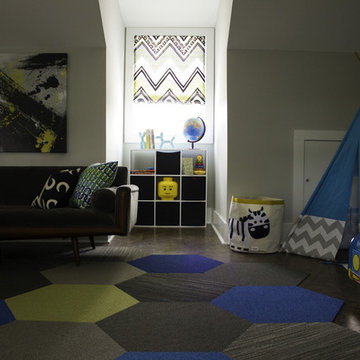
Playroom/Home Office in gray, black, and white with pops of blue and yellow for a fun and inviting space. Eclectic mix of midcentury and modern furnishings. Donghia Noble Chair recovered in a fun black and white circle link fabric. Mid century modern vintage sofa in a charcoal mohair. F. Schumacher Trina Turk pillow and roman shade fabrics are amazing, but the showstopper has got to be the Shaw Hexagon Carpet tiles as the rug!
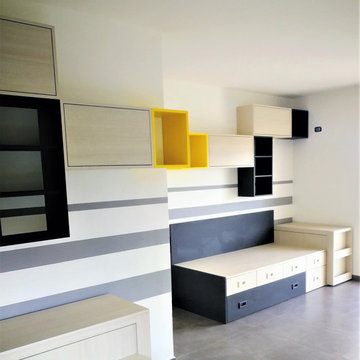
Cameretta per bambini, nello specifico per tre fratelli adolescenti.
Realizzazione di Falegnameria Creazioni Colacino, Catanzaro.
Inspiration för ett mycket stort funkis barnrum kombinerat med sovrum, med vita väggar, klinkergolv i porslin och grått golv
Inspiration för ett mycket stort funkis barnrum kombinerat med sovrum, med vita väggar, klinkergolv i porslin och grått golv
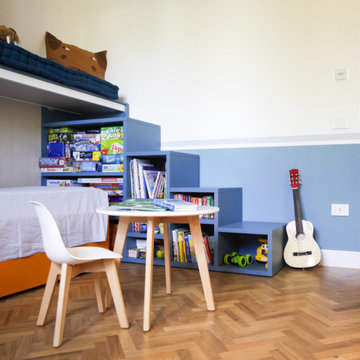
La camera di ciascun bambino ha colori e arredi definiti: in questa camera la boiserie dipinta e il soffitto sono in un morbido blu polvere, perfetto abbinato con gli arredi bianchi scelti dal piccolo proprietario.
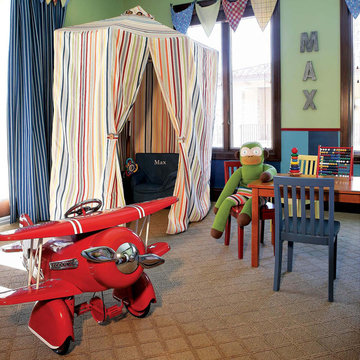
Visit our offices at the intersection of the 215 and Flamingo Road at
9484 W. Flamingo Rd. Ste. 370 Las Vegas, NV 89147.
Open M-F from 9am to 6pm.
(702) 940-6920 | http://lvpas.com | lvpasinc@gmail.com
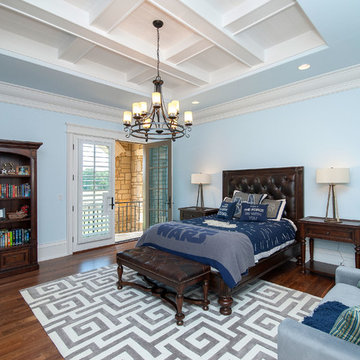
The childrens rooms in this house were furnished with classic pieces. Fun bedding and accents speak to the children's current likes, but can be easily changed as they grow up.
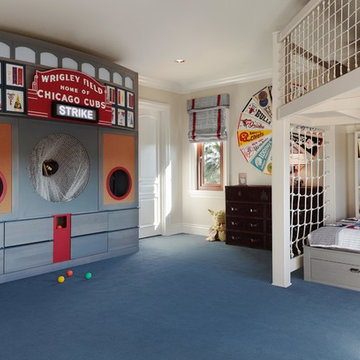
Photo Credit - Lori Hamilton
Inspiration för ett mycket stort eklektiskt pojkrum kombinerat med sovrum och för 4-10-åringar, med beige väggar och heltäckningsmatta
Inspiration för ett mycket stort eklektiskt pojkrum kombinerat med sovrum och för 4-10-åringar, med beige väggar och heltäckningsmatta
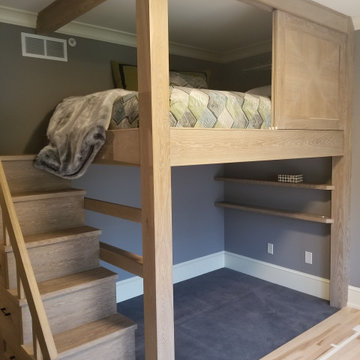
Kids Bedroom with Lofted Bunk Bed and Stairs with Drawer Storage and Custom Sofa
Idéer för ett mycket stort pojkrum, med grå väggar
Idéer för ett mycket stort pojkrum, med grå väggar
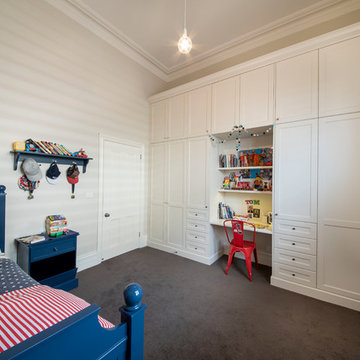
Adrienne Bizzarri Photography
Klassisk inredning av ett mycket stort pojkrum kombinerat med sovrum och för 4-10-åringar, med heltäckningsmatta, grått golv och beige väggar
Klassisk inredning av ett mycket stort pojkrum kombinerat med sovrum och för 4-10-åringar, med heltäckningsmatta, grått golv och beige väggar
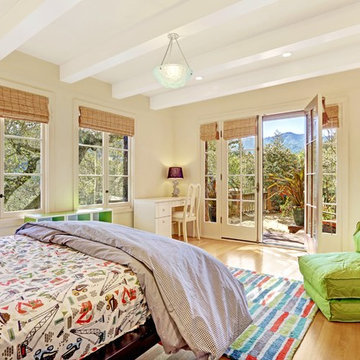
A seamless combination of traditional with contemporary design elements. This elegant, approx. 1.7 acre view estate is located on Ross's premier address. Every detail has been carefully and lovingly created with design and renovations completed in the past 12 months by the same designer that created the property for Google's founder. With 7 bedrooms and 8.5 baths, this 7200 sq. ft. estate home is comprised of a main residence, large guesthouse, studio with full bath, sauna with full bath, media room, wine cellar, professional gym, 2 saltwater system swimming pools and 3 car garage. With its stately stance, 41 Upper Road appeals to those seeking to make a statement of elegance and good taste and is a true wonderland for adults and kids alike. 71 Ft. lap pool directly across from breakfast room and family pool with diving board. Chef's dream kitchen with top-of-the-line appliances, over-sized center island, custom iron chandelier and fireplace open to kitchen and dining room.
Formal Dining Room Open kitchen with adjoining family room, both opening to outside and lap pool. Breathtaking large living room with beautiful Mt. Tam views.
Master Suite with fireplace and private terrace reminiscent of Montana resort living. Nursery adjoining master bath. 4 additional bedrooms on the lower level, each with own bath. Media room, laundry room and wine cellar as well as kids study area. Extensive lawn area for kids of all ages. Organic vegetable garden overlooking entire property.
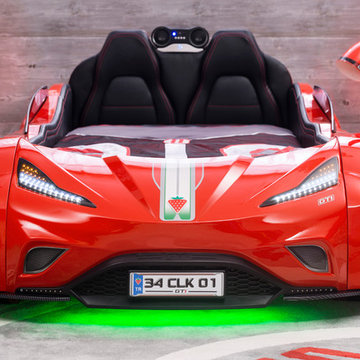
WORLD PREMIERE!!!
3-2-1.....The race is on !!! Introducing our life-like Sports Car Bed that will earn your little racer 1st place at the bedtime finish line !!!
Art. leather sports seats headboard and interior is equipped with latest technology, light animation system & detailed star shaped rims with LED lights. Plus, the bed makes real car sounds and has all triggered by a wireless remote control, body kit and fog light, LED rear indicator, 3D exhaust pipe design and shatterproof acrylic glass, Sound System with radio, USB, SD card, and Bluetooth input.
Bedroom accessories sold separately and include: desk, chair, dresser, bookcase, wardrobe, closet, shelves, bedding and cushions.
131 foton på mycket stort pojkrum
2