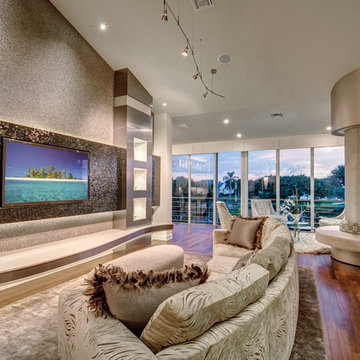13 foton på mycket stort sällskapsrum
Sortera efter:
Budget
Sortera efter:Populärt i dag
1 - 13 av 13 foton
Artikel 1 av 3

Level Three: We selected a suspension light (metal, glass and silver-leaf) as a key feature of the living room seating area to counter the bold fireplace. It lends drama (albeit, subtle) to the room with its abstract shapes. The silver planes become ephemeral when they reflect and refract the environment: high storefront windows overlooking big blue skies, roaming clouds and solid mountain vistas.
Photograph © Darren Edwards, San Diego

Inspiration för ett mycket stort lantligt allrum med öppen planlösning, med ett finrum, flerfärgade väggar, ljust trägolv, en standard öppen spis och en spiselkrans i trä

Emilio Collavino
Inspiration för mycket stora moderna allrum med öppen planlösning, med klinkergolv i porslin, grått golv och ett finrum
Inspiration för mycket stora moderna allrum med öppen planlösning, med klinkergolv i porslin, grått golv och ett finrum
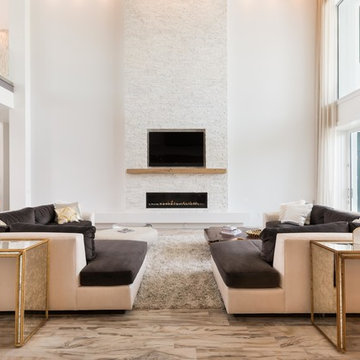
Russell Hart - Orlando Interior Photography
Idéer för mycket stora funkis allrum med öppen planlösning, med ett finrum, en bred öppen spis, en spiselkrans i sten och en inbyggd mediavägg
Idéer för mycket stora funkis allrum med öppen planlösning, med ett finrum, en bred öppen spis, en spiselkrans i sten och en inbyggd mediavägg

Juliet Murphy Photography
Foto på ett mycket stort funkis allrum, med vita väggar, ett bibliotek, ljust trägolv, en inbyggd mediavägg och beiget golv
Foto på ett mycket stort funkis allrum, med vita väggar, ett bibliotek, ljust trägolv, en inbyggd mediavägg och beiget golv
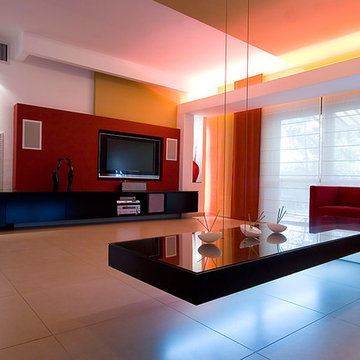
Project for hilit karsh , architect
Bild på ett mycket stort funkis vardagsrum, med en inbyggd mediavägg
Bild på ett mycket stort funkis vardagsrum, med en inbyggd mediavägg
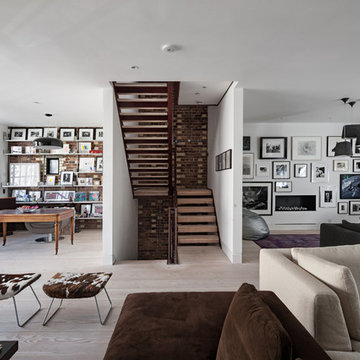
Domus Nova
Exempel på ett mycket stort industriellt allrum med öppen planlösning, med vita väggar
Exempel på ett mycket stort industriellt allrum med öppen planlösning, med vita väggar
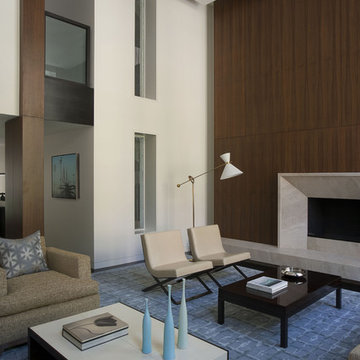
Originally designed by Delano and Aldrich in 1917, this building served as carriage house to the William and Dorothy Straight mansion several blocks away on the Upper East Side of New York. With practically no original detail, this relatively humble structure was reconfigured into something more befitting the client’s needs. To convert it for a single family, interior floor plates are carved away to form two elegant double height spaces. The front façade is modified to express the grandness of the new interior. A beautiful new rear garden is formed by the demolition of an overbuilt addition. The entire rear façade was removed and replaced. A full floor was added to the roof, and a newly configured stair core incorporated an elevator.
Architecture: DHD
Interior Designer: Eve Robinson Associates
Photography by Peter Margonelli
http://petermargonelli.com
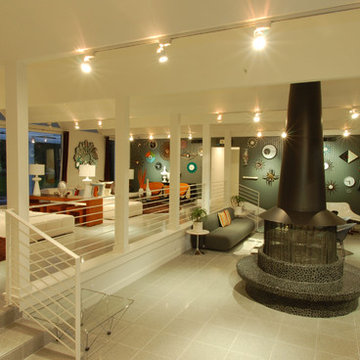
The key goal in developing the design for the renovation of this existing 50-year-old residence was to provide a livable house, which would frame and accentuate the owner’s extensive collection of Mid-century modern furnishings and art while blending its existing character into a modern 21st century version of the style. The kitchen was artfully collaborated on with the home's owner, who is the owner and chef of one of Austin's premiere restaurants. Extensive living areas were recouped and added to from the home's original design. The master suite was taken to the second floor and wrapped in glass to take advantage of the coveted Texas Hill Country vistas. Approximately seventy percent of the original home was kept, replacing only the small existing kitchen and master bedroom. Material selections were chosen based on sustainable criteria to make this remodel a "green" gem as well as a museum of modern furniture.
Photography by Adam Steiner
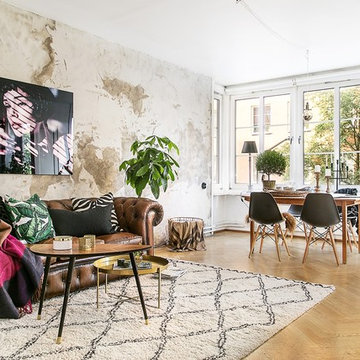
Erik O
Idéer för att renovera ett mycket stort skandinaviskt allrum med öppen planlösning, med ljust trägolv, ett finrum och beige väggar
Idéer för att renovera ett mycket stort skandinaviskt allrum med öppen planlösning, med ljust trägolv, ett finrum och beige väggar
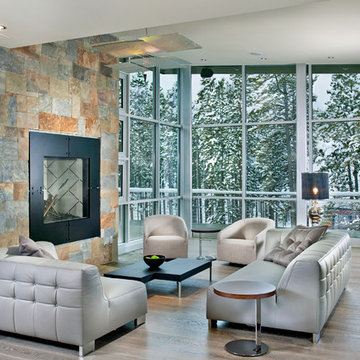
Level Three: The living room's fireplace, housed within a 12-foot-wide by 13-foot-high fireplace mass clad in mountain ash stone, creates a dramatic focal point in the room. Seating is designed to be flexible and comfortable, maintaining open spaces to enable clear views of nature through the windows.
Photograph © Darren Edwards, San Diego
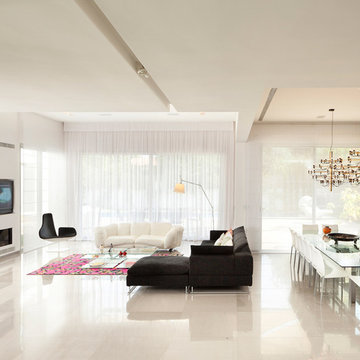
Textile shooting for shanel mor : shanelm@netvision.net.il
Exempel på ett mycket stort modernt vardagsrum, med beiget golv
Exempel på ett mycket stort modernt vardagsrum, med beiget golv
13 foton på mycket stort sällskapsrum
1




