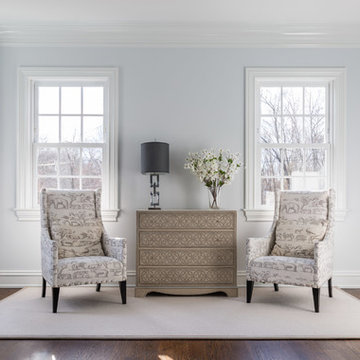709 foton på mycket stort sovrum, med blå väggar
Sortera efter:
Budget
Sortera efter:Populärt i dag
201 - 220 av 709 foton
Artikel 1 av 3
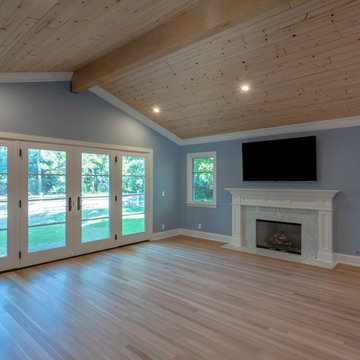
After purchasing their ideal ranch style home built in the ‘70s, our clients had requested some major updates and needs throughout the house. The couple loved to cook and desired a large kitchen with professional appliances and a space that connects with the family room for ultimate entertaining. The husband wanted a retreat of his own with office space and a separate bathroom. Both clients disliked the ‘70s aesthetic of their outdated master suite and agreed that too would need a complete update.
The JRP Team focused on the strategic removal of several walls between the entrance, living room, and kitchen to establish a new balance by creating an open floor plan that embraces the natural flow of the home. The luxurious kitchen turned out to be the highlight of the home with beautifully curated materials and double islands. The expanded master bedroom creates space for a relocated and enlarged master bath with walk-in closet. Adding new four panel doors to the backyard of the master suite anchors the room, filling the space with natural light. A large addition was necessary to accommodate the "Man Cave" which provides an exclusive retreat complete with wet bar– perfect for entertaining or relaxing. The remodel took a dated, choppy and disconnected floor plan to a bespoke haven sparkling with natural light and gorgeous finishes.
PROJECT DETAILS:
• Style: Traditional
• Hardware/Plumbing Fixture Finish: Polished Chrome
• Flooring: White Oak – Galleher, Limestone / Brushed
• Photographer: J.R. Maddox
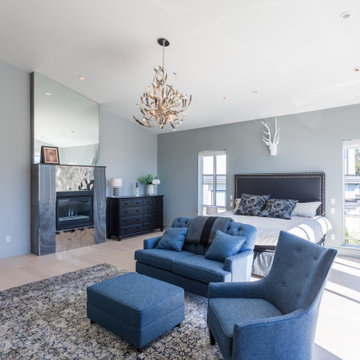
Each room has equipped with its own fireplace and luxuriously designed bathroom, and access to a quiet balcony for meditation or alone time.
Inredning av ett modernt mycket stort huvudsovrum, med blå väggar, målat trägolv, en standard öppen spis, en spiselkrans i sten och beiget golv
Inredning av ett modernt mycket stort huvudsovrum, med blå väggar, målat trägolv, en standard öppen spis, en spiselkrans i sten och beiget golv
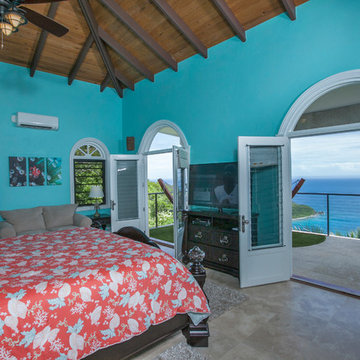
This is the tropical style master bedroom suite at Deja View Villa, a caribbean vacation rental on the beautiful island of St. John USVI. It is the largest of five bedrooms. The only bedroom larger is the modern and highly unique 700 sq. foot bunk/game room. This master opens to the hammock deck with two hurricane french doors to provide indoor-outdoor living at it's best. The Louisiana cypress vaulted 18 ft. ceiling makes a dramatic statement.
www.dejaviewvilla.com
Steve Simonsen Photography
www.aluminumrailing.com
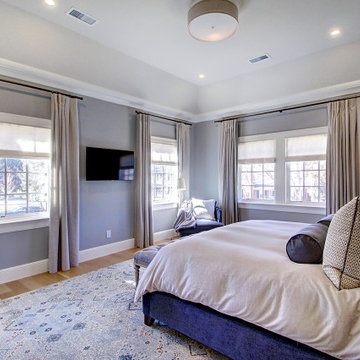
Inredning av ett klassiskt mycket stort huvudsovrum, med blå väggar, ljust trägolv och brunt golv
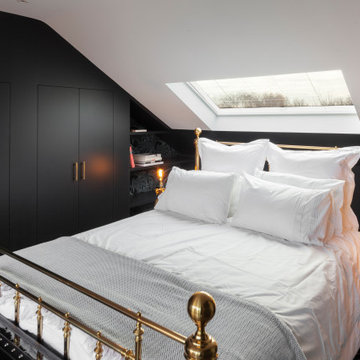
As a guest room we wanted to install to wardrobes which did not need to be too large, and enough storage facilities for the guest suitcases and shopping.
A Queen size bed does the job in this room.
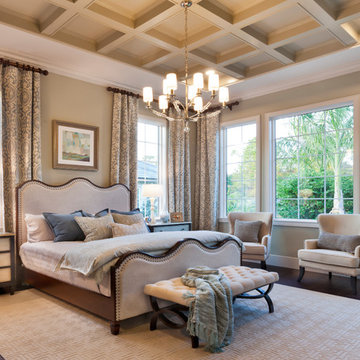
Muted colors lead you to The Victoria, a 5,193 SF model home where architectural elements, features and details delight you in every room. This estate-sized home is located in The Concession, an exclusive, gated community off University Parkway at 8341 Lindrick Lane. John Cannon Homes, newest model offers 3 bedrooms, 3.5 baths, great room, dining room and kitchen with separate dining area. Completing the home is a separate executive-sized suite, bonus room, her studio and his study and 3-car garage.
Gene Pollux Photography
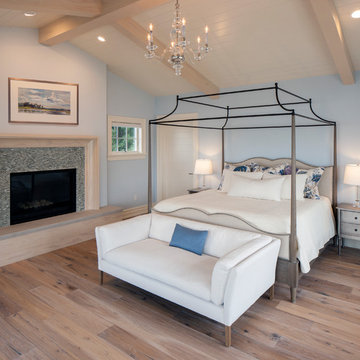
Idéer för att renovera ett mycket stort maritimt sovloft, med blå väggar, ljust trägolv, en standard öppen spis, en spiselkrans i trä och brunt golv
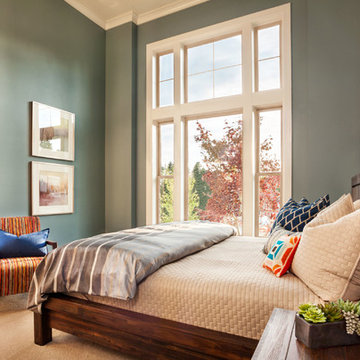
Blackstone Edge Photography
Idéer för ett mycket stort klassiskt gästrum, med blå väggar och heltäckningsmatta
Idéer för ett mycket stort klassiskt gästrum, med blå väggar och heltäckningsmatta
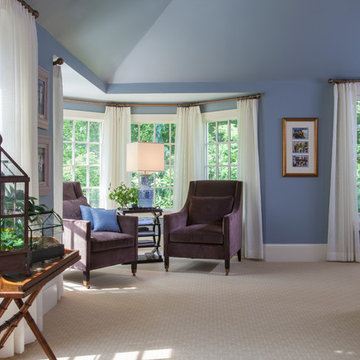
D Randolph Foulds Photography
Foto på ett mycket stort vintage huvudsovrum, med blå väggar och heltäckningsmatta
Foto på ett mycket stort vintage huvudsovrum, med blå väggar och heltäckningsmatta
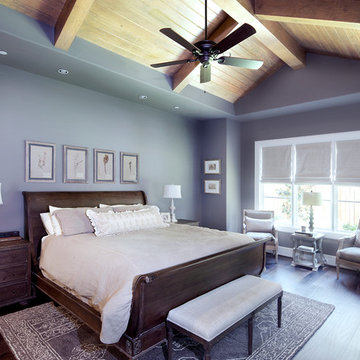
Klassisk inredning av ett mycket stort huvudsovrum, med blå väggar, mörkt trägolv och brunt golv
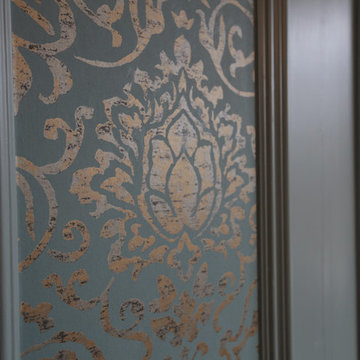
Oliver Fowler
Exempel på ett mycket stort klassiskt huvudsovrum, med blå väggar och betonggolv
Exempel på ett mycket stort klassiskt huvudsovrum, med blå väggar och betonggolv
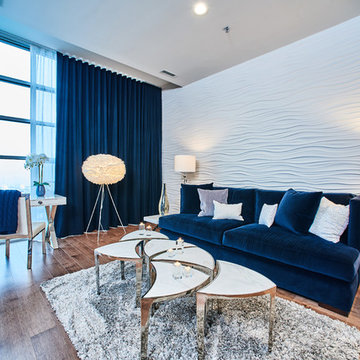
This carefully planned master suite incorporates varying shades of blue and nautical accents to create a romantic bedroom with a nautical twist.
The marble and polished steel sectional coffee table's individual pieces imitate boat sails. The round floor lamp in the corner is made of feathers, to represent sea birds. The dimensional wave wall conjures gentle seas. A strings of clear glass balls of the floor lamps and the tortoise patterned vase all give a give a nod towards the sea, tying together the suggestive nautical theme.
Rich deep blue velvet curtains paired with white sheers allow privacy and room darkening from the floor to ceiling windows facing the Marina.
RaRah Photo
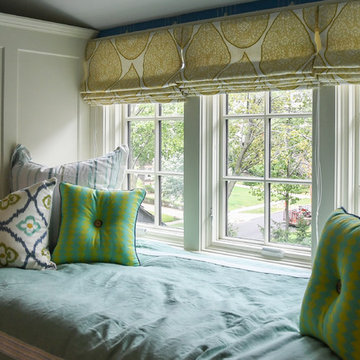
Van Auken Akins Architects LLC designed and facilitated the complete renovation of a home in Cleveland Heights, Ohio. Areas of work include the living and dining spaces on the first floor, and bedrooms and baths on the second floor with new wall coverings, oriental rug selections, furniture selections and window treatments. The third floor was renovated to create a whimsical guest bedroom, bathroom, and laundry room. The upgrades to the baths included new plumbing fixtures, new cabinetry, countertops, lighting and floor tile. The renovation of the basement created an exercise room, wine cellar, recreation room, powder room, and laundry room in once unusable space. New ceilings, soffits, and lighting were installed throughout along with wallcoverings, wood paneling, carpeting and furniture.
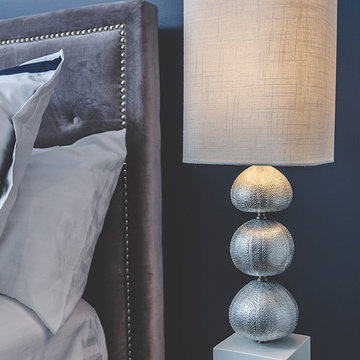
Miles from New York City, Mahopac is a quiet lakefront community. We had the privilege to work with our amazing clients on house design and interior design. We worked on their first floor and 2nd floor living spaces. Check out our blog to see more details. www.oceanbludesigns.com
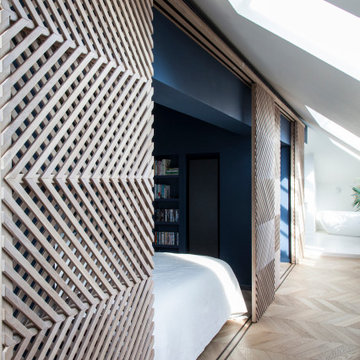
Exempel på ett mycket stort modernt huvudsovrum, med blå väggar, ljust trägolv och brunt golv
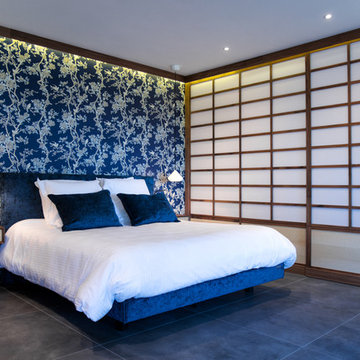
Valérie Servant
Bild på ett mycket stort orientaliskt huvudsovrum, med blå väggar, klinkergolv i keramik och grått golv
Bild på ett mycket stort orientaliskt huvudsovrum, med blå väggar, klinkergolv i keramik och grått golv
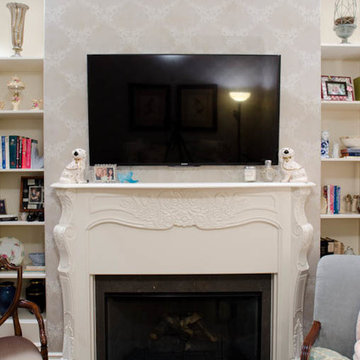
view of fire place in sitting room
Exempel på ett mycket stort klassiskt huvudsovrum, med blå väggar, ljust trägolv, en standard öppen spis och en spiselkrans i trä
Exempel på ett mycket stort klassiskt huvudsovrum, med blå väggar, ljust trägolv, en standard öppen spis och en spiselkrans i trä
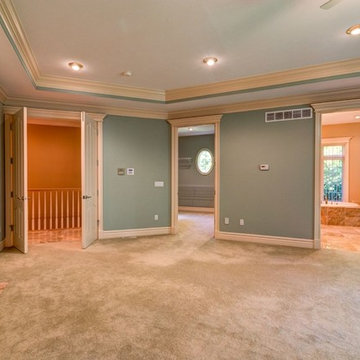
Owners Suite with Gas Fireplace surrounded in marble
Exempel på ett mycket stort klassiskt huvudsovrum, med blå väggar, heltäckningsmatta och en standard öppen spis
Exempel på ett mycket stort klassiskt huvudsovrum, med blå väggar, heltäckningsmatta och en standard öppen spis
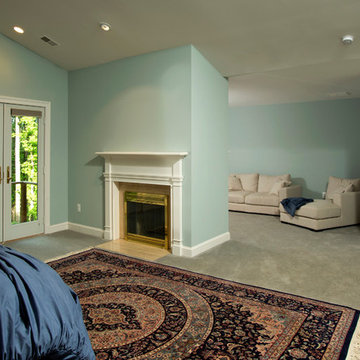
This large master bedroom was given a refresh with new paint, trim, lighting, and carpeting. The small balcony was also refurbished.
Bild på ett mycket stort vintage huvudsovrum, med blå väggar, heltäckningsmatta, en standard öppen spis och en spiselkrans i metall
Bild på ett mycket stort vintage huvudsovrum, med blå väggar, heltäckningsmatta, en standard öppen spis och en spiselkrans i metall
709 foton på mycket stort sovrum, med blå väggar
11
