63 foton på mycket stort sovrum, med en spiselkrans i metall
Sortera efter:
Budget
Sortera efter:Populärt i dag
1 - 20 av 63 foton
Artikel 1 av 3
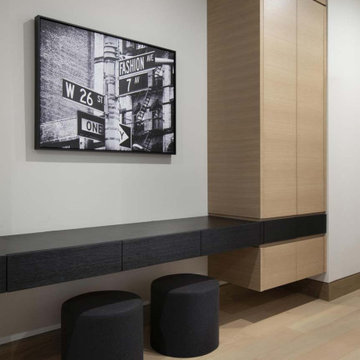
With adjacent neighbors within a fairly dense section of Paradise Valley, Arizona, C.P. Drewett sought to provide a tranquil retreat for a new-to-the-Valley surgeon and his family who were seeking the modernism they loved though had never lived in. With a goal of consuming all possible site lines and views while maintaining autonomy, a portion of the house — including the entry, office, and master bedroom wing — is subterranean. This subterranean nature of the home provides interior grandeur for guests but offers a welcoming and humble approach, fully satisfying the clients requests.
While the lot has an east-west orientation, the home was designed to capture mainly north and south light which is more desirable and soothing. The architecture’s interior loftiness is created with overlapping, undulating planes of plaster, glass, and steel. The woven nature of horizontal planes throughout the living spaces provides an uplifting sense, inviting a symphony of light to enter the space. The more voluminous public spaces are comprised of stone-clad massing elements which convert into a desert pavilion embracing the outdoor spaces. Every room opens to exterior spaces providing a dramatic embrace of home to natural environment.
Grand Award winner for Best Interior Design of a Custom Home
The material palette began with a rich, tonal, large-format Quartzite stone cladding. The stone’s tones gaveforth the rest of the material palette including a champagne-colored metal fascia, a tonal stucco system, and ceilings clad with hemlock, a tight-grained but softer wood that was tonally perfect with the rest of the materials. The interior case goods and wood-wrapped openings further contribute to the tonal harmony of architecture and materials.
Grand Award Winner for Best Indoor Outdoor Lifestyle for a Home This award-winning project was recognized at the 2020 Gold Nugget Awards with two Grand Awards, one for Best Indoor/Outdoor Lifestyle for a Home, and another for Best Interior Design of a One of a Kind or Custom Home.
At the 2020 Design Excellence Awards and Gala presented by ASID AZ North, Ownby Design received five awards for Tonal Harmony. The project was recognized for 1st place – Bathroom; 3rd place – Furniture; 1st place – Kitchen; 1st place – Outdoor Living; and 2nd place – Residence over 6,000 square ft. Congratulations to Claire Ownby, Kalysha Manzo, and the entire Ownby Design team.
Tonal Harmony was also featured on the cover of the July/August 2020 issue of Luxe Interiors + Design and received a 14-page editorial feature entitled “A Place in the Sun” within the magazine.

Interior Designer Jacques Saint Dizier
Frank Paul Perez, Red Lily Studios
Idéer för ett mycket stort modernt huvudsovrum, med beige väggar, mellanmörkt trägolv, en dubbelsidig öppen spis och en spiselkrans i metall
Idéer för ett mycket stort modernt huvudsovrum, med beige väggar, mellanmörkt trägolv, en dubbelsidig öppen spis och en spiselkrans i metall
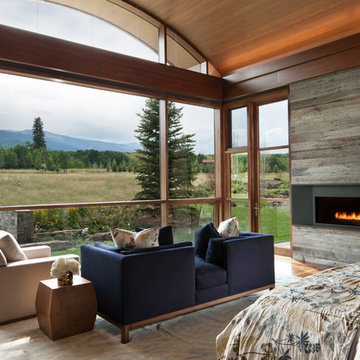
David O. Marlow
Foto på ett mycket stort funkis huvudsovrum, med grå väggar, mörkt trägolv, en bred öppen spis, en spiselkrans i metall och brunt golv
Foto på ett mycket stort funkis huvudsovrum, med grå väggar, mörkt trägolv, en bred öppen spis, en spiselkrans i metall och brunt golv
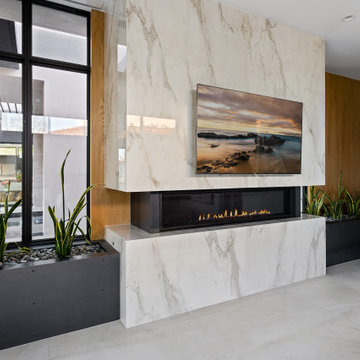
Bild på ett mycket stort funkis huvudsovrum, med flerfärgade väggar, en standard öppen spis, en spiselkrans i metall och beiget golv

This country house was previously owned by Halle Berry and sits on a private lake north of Montreal. The kitchen was dated and a part of a large two storey extension which included a master bedroom and ensuite, two guest bedrooms, office, and gym. The goal for the kitchen was to create a dramatic and urban space in a rural setting.
Photo : Drew Hadley
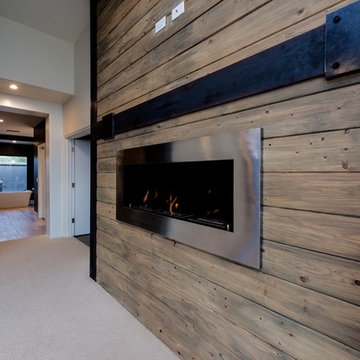
Reclaimed wood and steel accents give this master bedroom fireplace a contemporary urban feel.
Idéer för ett mycket stort klassiskt huvudsovrum, med grå väggar, heltäckningsmatta, en hängande öppen spis, en spiselkrans i metall och beiget golv
Idéer för ett mycket stort klassiskt huvudsovrum, med grå väggar, heltäckningsmatta, en hängande öppen spis, en spiselkrans i metall och beiget golv
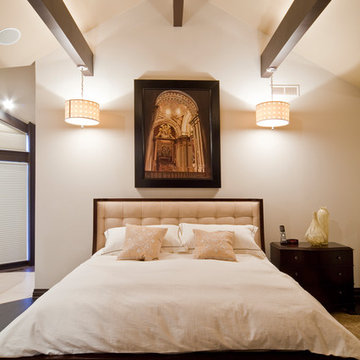
Photography by Starboard & Port of Springfield, Missouri.
Exempel på ett mycket stort modernt huvudsovrum, med beige väggar, mörkt trägolv, en standard öppen spis och en spiselkrans i metall
Exempel på ett mycket stort modernt huvudsovrum, med beige väggar, mörkt trägolv, en standard öppen spis och en spiselkrans i metall
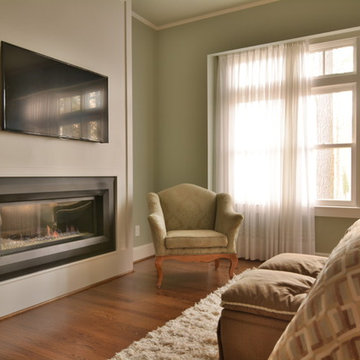
Dustin Miller Photography
Inredning av ett modernt mycket stort huvudsovrum, med gröna väggar, mellanmörkt trägolv, en bred öppen spis och en spiselkrans i metall
Inredning av ett modernt mycket stort huvudsovrum, med gröna väggar, mellanmörkt trägolv, en bred öppen spis och en spiselkrans i metall
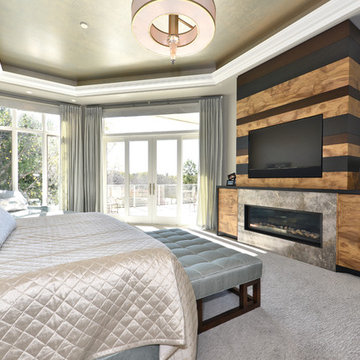
The master suite at this London Hunt Club home shows a feature wall with a gorgeous colour-blocked stained wood mantle with built in natural gas ribbon fireplace and flat screen tv. Window coverings provided by Designers' Edge. Hunter Douglas Opaque roller blinds are paired with gorgeous 6" pinch pleated drapery in Scalamadre, Salon Moire Damask.

The view from this room is enough to keep you enthralled for hours, but add in the comfortable seating and cozy fireplace, and you are sure to enjoy many pleasant days in this space.
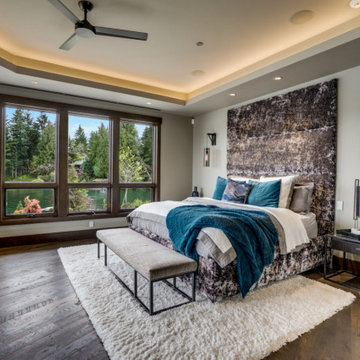
Refined Rustic master suite with gorgeous views of the lake. Avant Garde Wood Floors provided these custom random width hardwood floors. These are engineered White Oak with hit and miss sawn texture and black oil finish from Rubio Monocoat.
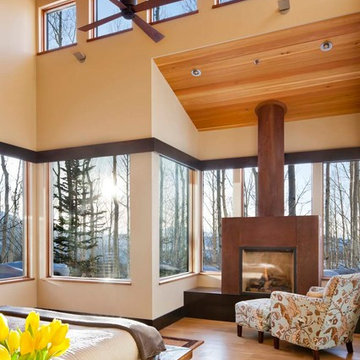
david marlow
Rustik inredning av ett mycket stort huvudsovrum, med beige väggar, ljust trägolv, en standard öppen spis, en spiselkrans i metall och beiget golv
Rustik inredning av ett mycket stort huvudsovrum, med beige väggar, ljust trägolv, en standard öppen spis, en spiselkrans i metall och beiget golv
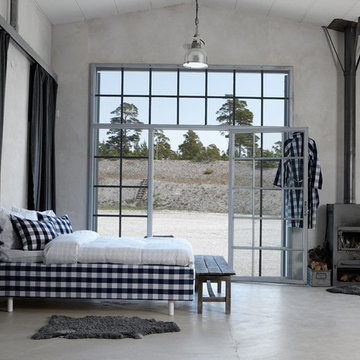
Idéer för att renovera ett mycket stort funkis huvudsovrum, med vita väggar, betonggolv, en öppen vedspis och en spiselkrans i metall
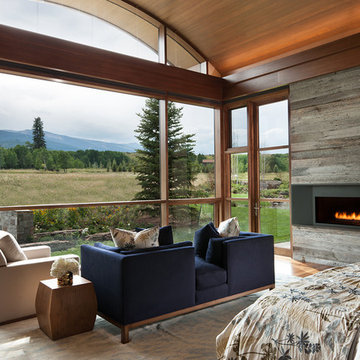
David O. Marlow Photography
Rustik inredning av ett mycket stort huvudsovrum, med en bred öppen spis och en spiselkrans i metall
Rustik inredning av ett mycket stort huvudsovrum, med en bred öppen spis och en spiselkrans i metall
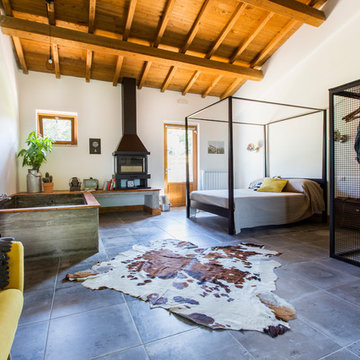
Inspiration för ett mycket stort industriellt huvudsovrum, med en hängande öppen spis, en spiselkrans i metall och vita väggar
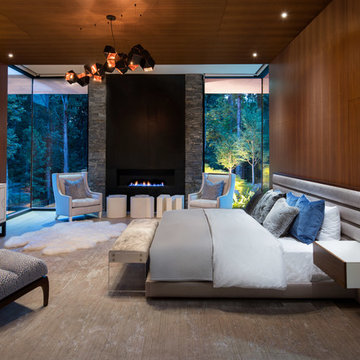
Foto på ett mycket stort funkis huvudsovrum, med en spiselkrans i metall, bruna väggar och en bred öppen spis
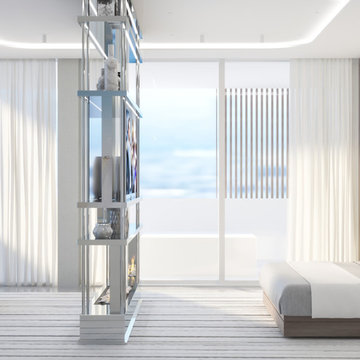
Britto Charette designed the interiors for the entire home, from the master bedroom and bathroom to the children’s and guest bedrooms, to an office suite and a “play terrace” for the family and their guests to enjoy.Ocean views. Custom interiors. Architectural details. Located in Miami’s Venetian Islands, Rivo Alto is a new-construction interior design project that our Britto Charette team is proud to showcase.
Our clients are a family from South America that values time outdoors. They’ve tasked us with creating a sense of movement in this vacation home and a seamless transition between indoor/outdoor spaces—something we’ll achieve with lots of glass.
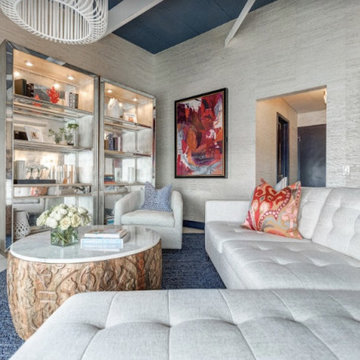
Green plants and succulents with fresh white furniture pieces create an on-trend look with a luxe feel. Henck Design sourced a large-scale handmade teak sculpture to incorporate the client’s love of Yoga and meditation.
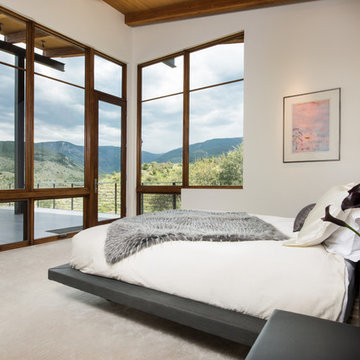
Ric Stovall
Modern inredning av ett mycket stort huvudsovrum, med vita väggar, heltäckningsmatta, en bred öppen spis, en spiselkrans i metall och grått golv
Modern inredning av ett mycket stort huvudsovrum, med vita väggar, heltäckningsmatta, en bred öppen spis, en spiselkrans i metall och grått golv
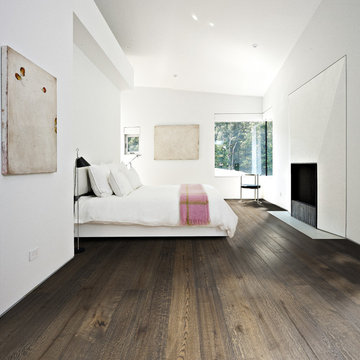
Color: Craftsman Oak Piksborg
Idéer för att renovera ett mycket stort funkis huvudsovrum, med vita väggar, mörkt trägolv, en standard öppen spis och en spiselkrans i metall
Idéer för att renovera ett mycket stort funkis huvudsovrum, med vita väggar, mörkt trägolv, en standard öppen spis och en spiselkrans i metall
63 foton på mycket stort sovrum, med en spiselkrans i metall
1