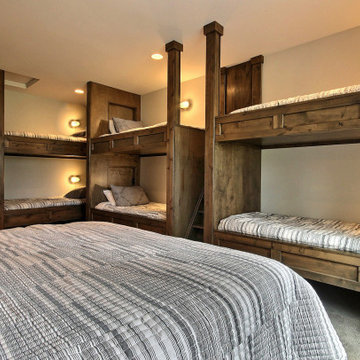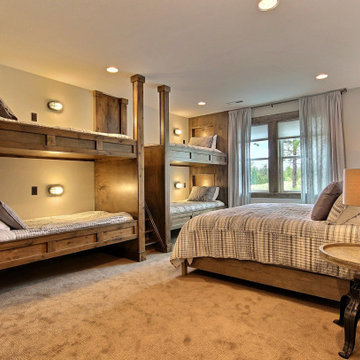2 786 foton på mycket stort sovrum, med heltäckningsmatta
Sortera efter:
Budget
Sortera efter:Populärt i dag
81 - 100 av 2 786 foton
Artikel 1 av 3
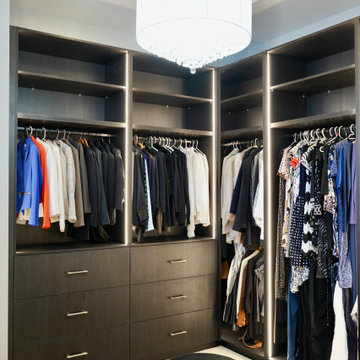
GRAND OPULANCE
- Custom designed and manufactured joinery
- Dark timber grain lamiwood used throughout all the joinery. With a combination of open thick shelving & drawer units
- Recessed LED strip lights
- His & hers seperate walk in wardrobes
- Kitchenette with marble benchtop, sink and bar fridge, with feature smokey mirror splashback
- Handles
- Blum hardware
Sheree Bounassif, Kitchens by Emanuel
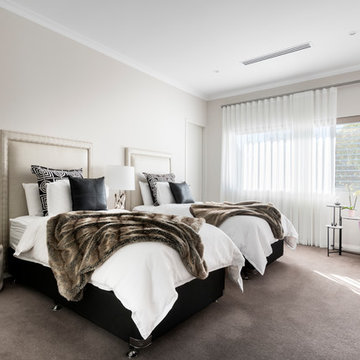
Walls: Dulux Grey Pebble 100%. Floor Coverings: Wall to Wall Carpet. Window Treatments: Beachside Blinds & Curtains. Headboard: Custom Made by Clark St Upholstery. Bed Linen: Private Collection.
Photography: DMax Photography
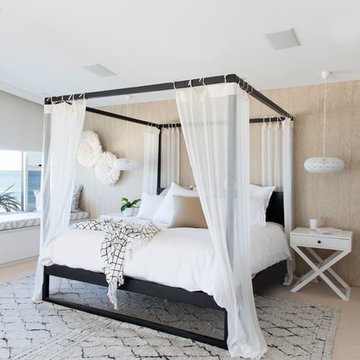
Interior Design by Donna Guyler Design
Foto på ett mycket stort funkis huvudsovrum, med heltäckningsmatta, beiget golv och beige väggar
Foto på ett mycket stort funkis huvudsovrum, med heltäckningsmatta, beiget golv och beige väggar
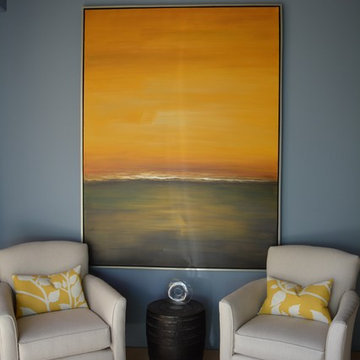
Exempel på ett mycket stort modernt huvudsovrum, med blå väggar, heltäckningsmatta och en spiselkrans i tegelsten
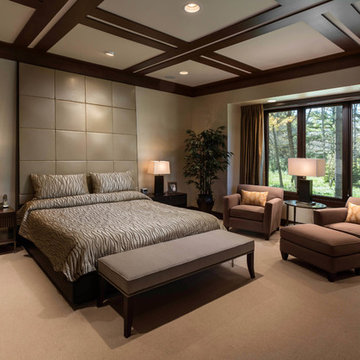
Builder: www.mooredesigns.com
Photo: Edmunds Studios
Inredning av ett klassiskt mycket stort huvudsovrum, med beige väggar och heltäckningsmatta
Inredning av ett klassiskt mycket stort huvudsovrum, med beige väggar och heltäckningsmatta
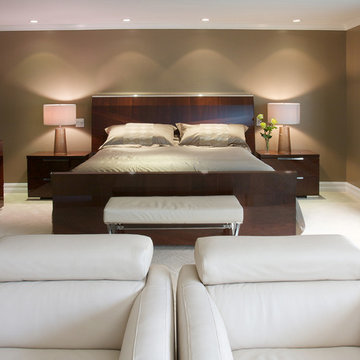
David William Photography
Idéer för att renovera ett mycket stort funkis huvudsovrum, med bruna väggar, heltäckningsmatta, en standard öppen spis och en spiselkrans i sten
Idéer för att renovera ett mycket stort funkis huvudsovrum, med bruna väggar, heltäckningsmatta, en standard öppen spis och en spiselkrans i sten
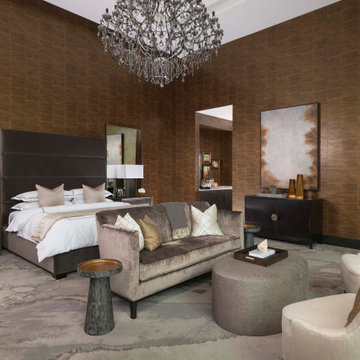
Master Bedroom
Bild på ett mycket stort funkis huvudsovrum, med bruna väggar, heltäckningsmatta, en bred öppen spis, en spiselkrans i sten och flerfärgat golv
Bild på ett mycket stort funkis huvudsovrum, med bruna väggar, heltäckningsmatta, en bred öppen spis, en spiselkrans i sten och flerfärgat golv
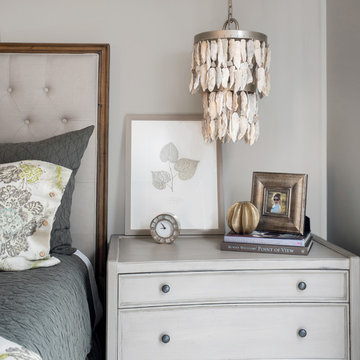
This family hunt lodge outside of Aiken, SC is a perfect retreat. Sophisticated rustic style with transitional elements.
Project designed by Aiken-Atlanta interior design firm, Nandina Home & Design. They also serve Augusta, GA, and Columbia and Lexington, South Carolina.
For more about Nandina Home & Design, click here: https://nandinahome.com/
To learn more about this project, click here:
https://nandinahome.com/portfolio/family-hunt-lodge/
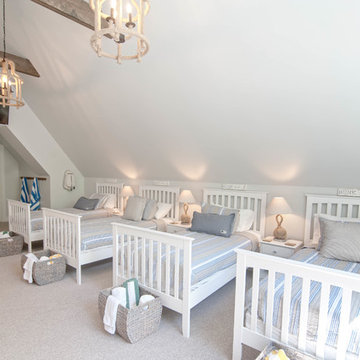
The Loon Room: Kids bunk room- As a weekly rental property built specifically for family vacations and group trips, maximizing comfortable sleeping space was a top priority. We used the extra-large bonus room above the garage as a bunk room designed for kids, but still comfortable enough for adult guests in larger groups. With 4 twin beds and a twin over full bunk this room sleeps 7 with some leftover space for a craft area and library stocked with children and young adult books.
While the slanted walls were a decorating challenge, we used the same paint color on all of the walls and ceilings to wrap the room in one cohesive color without drawing attention to the lines. The faux beams and nautical jute rope light fixtures added some fun, whimsical elements that evoke a campy, boating theme without being overly nautical, since the house is on a lake and not on the ocean. Some other great design elements include a large dresser with boat cleat pulls, and some vintage oars and a boat motor mounted to the wall on the far side of the room.
We wanted to really make this room a getaway, where the kids could hang out and have their own space, so finding a spot for a TV and DVD player was key. We found that the best place to actually see the TV from all of the beds in the room was mounted up near the ceiling opposite the window. We also ran a wire through the wall into the closet, which was the perfect place to store a DVD player.
Wall Color- Wickham Grey by Benjamin Moore
Decor- My Sister's Garage
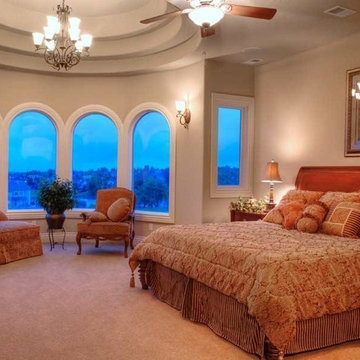
A Master Bedroom who's sitting area is within an Italianate domed cupola which gives way to views over golf course and countryside beyond.
Inredning av ett medelhavsstil mycket stort huvudsovrum, med beige väggar och heltäckningsmatta
Inredning av ett medelhavsstil mycket stort huvudsovrum, med beige väggar och heltäckningsmatta
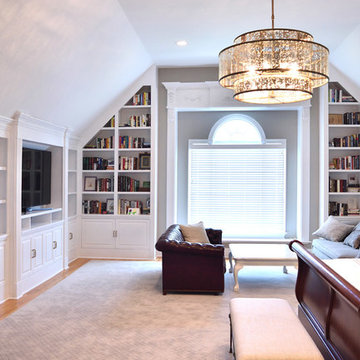
Custom designed three section master bedroom suite built-in system. The left side features an entertainment center with storage and display space. Fluted trim and crown molding ties in with existing trim-work. The far wall sections rise to 12' to define the overall space.
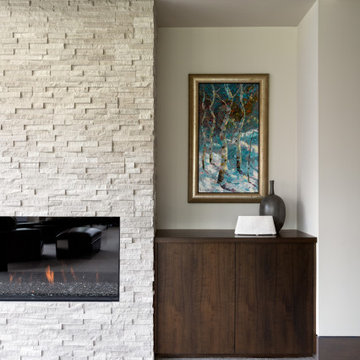
Exempel på ett mycket stort asiatiskt gästrum, med beige väggar, heltäckningsmatta, en standard öppen spis, en spiselkrans i sten och beiget golv
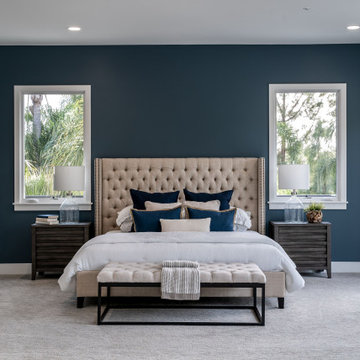
This room is the definition of ‘master retreat’. It is extra spacious with a wall of windows bringing in natural light and superior views of the lush, tropical landscape and pool area below. The attached outdoor deck has room for the whole family and over looks the expansive yard and surrounding hills. The navy colored accent walls anchor the headboard wall and bedroom area. The room then naturally divides into a private seating area, complete with cozy fireplace decked out in dramatic black marble and rustic wood mantel.
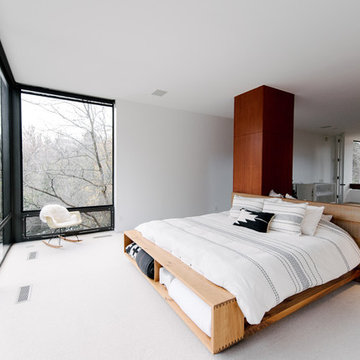
Exempel på ett mycket stort modernt huvudsovrum, med vita väggar och heltäckningsmatta
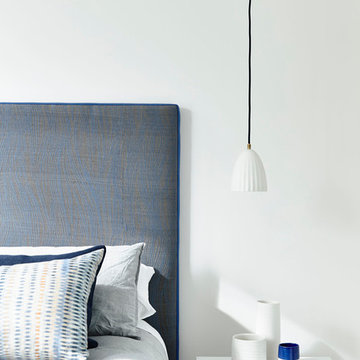
Residential Interior Decoration of a Bush surrounded Beach house by Camilla Molders Design
Photography by Derek Swalwell
Inspiration för mycket stora moderna gästrum, med flerfärgade väggar och heltäckningsmatta
Inspiration för mycket stora moderna gästrum, med flerfärgade väggar och heltäckningsmatta
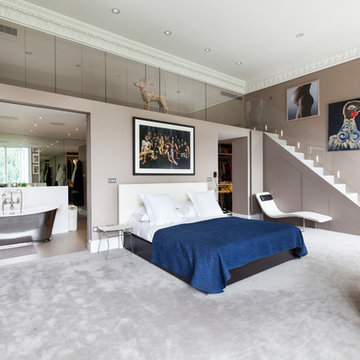
Up on the first floor, the enormous and exceptionally luxurious master bedroom enjoys similarly grand ceiling heights, a mezzanine level and views over the communal gardens. To the back of the main bedroom area is a sumptuous dressing area and en-suite bathroom complete with roll-top bath.
http://www.domusnova.com/properties/buy/2060/4-bedroom-flat-westminster-bayswater-hyde-park-gardens-w2-london-for-sale/
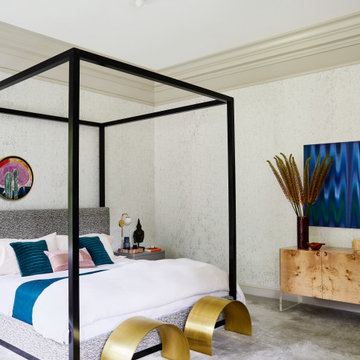
Key decor elements include:
Bed: Desert Modern canopy bed from Ralph Lauren Home
Fabric on Bed: Buckingham from Holland and Sherry
Wallpaper: Metal coated cork wallpaper from Donghia
Chandelier: Archipelago Surface chandelier by Allied Maker
Credenza: Custom Goldfinger credenza by Mod Shop
Stools: Arc stools by Ash NYC
Bedside Sconce: Big Bulb Opal wall sconce by CTO Lighting
Bedside table: Custom nightstands by Dylan Design Co
Art above bed: Reinaldo Sanguino ceramic wall art from The Future Perfect
Art above credenza: Phosphorus by Karin Schaefer from Sears Peyton Gallery
Pink Pillow: Alpine lumbar pillow from ALT for Living
Blue throw and pillows: Alpaca Peacock throw and Channeled teal velvet pillows from CB2
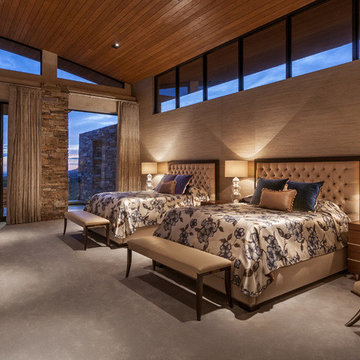
Softly elegant bedroom with natural fabrics and elements such as stone, wood, silk, and wool. Glamorous lighting and rich neutral color palette create and inviting retreat.
Project designed by Susie Hersker’s Scottsdale interior design firm Design Directives. Design Directives is active in Phoenix, Paradise Valley, Cave Creek, Carefree, Sedona, and beyond.
For more about Design Directives, click here: https://susanherskerasid.com/
To learn more about this project, click here: https://susanherskerasid.com/desert-contemporary/
2 786 foton på mycket stort sovrum, med heltäckningsmatta
5
