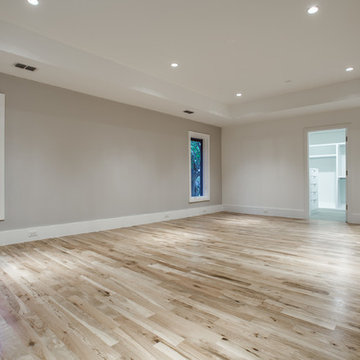1 213 foton på mycket stort sovrum, med ljust trägolv
Sortera efter:
Budget
Sortera efter:Populärt i dag
141 - 160 av 1 213 foton
Artikel 1 av 3
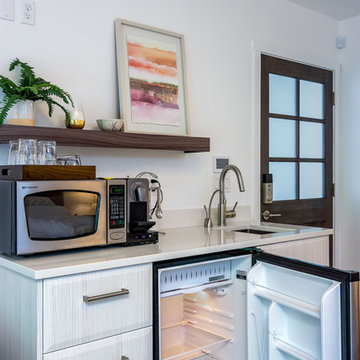
Here is an architecturally built house from the early 1970's which was brought into the new century during this complete home remodel by opening up the main living space with two small additions off the back of the house creating a seamless exterior wall, dropping the floor to one level throughout, exposing the post an beam supports, creating main level on-suite, den/office space, refurbishing the existing powder room, adding a butlers pantry, creating an over sized kitchen with 17' island, refurbishing the existing bedrooms and creating a new master bedroom floor plan with walk in closet, adding an upstairs bonus room off an existing porch, remodeling the existing guest bathroom, and creating an in-law suite out of the existing workshop and garden tool room.
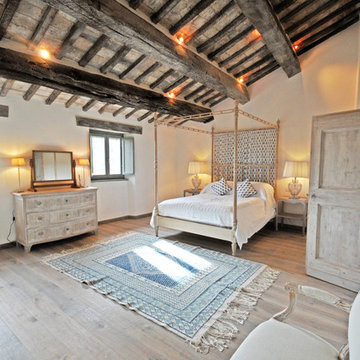
Rustik inredning av ett mycket stort gästrum, med vita väggar, ljust trägolv, en standard öppen spis, en spiselkrans i sten och beiget golv
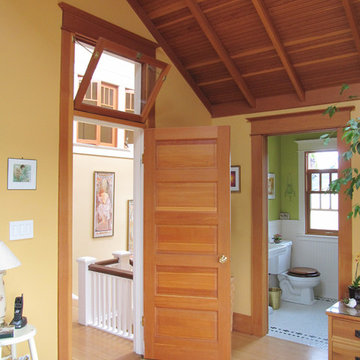
This Is master bedroom with stair hall beyond. Original flat ceiling in dormer was removed to expose gable roof, and skylights added. New ceiling is beadboard with decorative 2 x 4 rafters below. A former closet became new master bath. Doors with transoms are original. All rooms upstairs are backlit by skylights in stair hall.
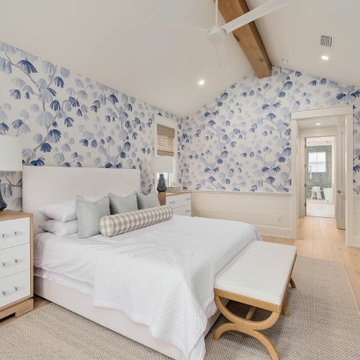
Third floor primary bedroom. Shiplap wainscotting with Schumacher Weeping Pine wallpaper installed above.
Idéer för ett mycket stort maritimt huvudsovrum, med vita väggar, ljust trägolv och beiget golv
Idéer för ett mycket stort maritimt huvudsovrum, med vita väggar, ljust trägolv och beiget golv
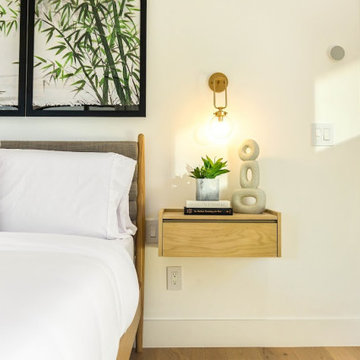
This client was creating an Air BNB and wanted to allow as many guests as possible for the most revenue, and that ls exactly what he got!
With this project my goal was to help my client host as many guests as possible. We always discuss the ideas, talk about paint colors, lighting, decor, and ways to add textures. During construction we do everything needed to execute the design.
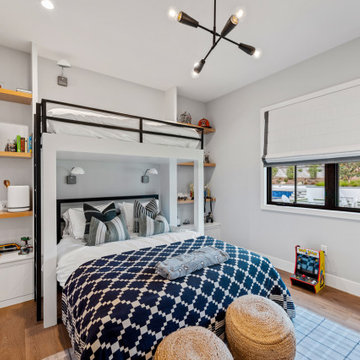
Our clients wanted the ultimate modern farmhouse custom dream home. They found property in the Santa Rosa Valley with an existing house on 3 ½ acres. They could envision a new home with a pool, a barn, and a place to raise horses. JRP and the clients went all in, sparing no expense. Thus, the old house was demolished and the couple’s dream home began to come to fruition.
The result is a simple, contemporary layout with ample light thanks to the open floor plan. When it comes to a modern farmhouse aesthetic, it’s all about neutral hues, wood accents, and furniture with clean lines. Every room is thoughtfully crafted with its own personality. Yet still reflects a bit of that farmhouse charm.
Their considerable-sized kitchen is a union of rustic warmth and industrial simplicity. The all-white shaker cabinetry and subway backsplash light up the room. All white everything complimented by warm wood flooring and matte black fixtures. The stunning custom Raw Urth reclaimed steel hood is also a star focal point in this gorgeous space. Not to mention the wet bar area with its unique open shelves above not one, but two integrated wine chillers. It’s also thoughtfully positioned next to the large pantry with a farmhouse style staple: a sliding barn door.
The master bathroom is relaxation at its finest. Monochromatic colors and a pop of pattern on the floor lend a fashionable look to this private retreat. Matte black finishes stand out against a stark white backsplash, complement charcoal veins in the marble looking countertop, and is cohesive with the entire look. The matte black shower units really add a dramatic finish to this luxurious large walk-in shower.
Photographer: Andrew - OpenHouse VC
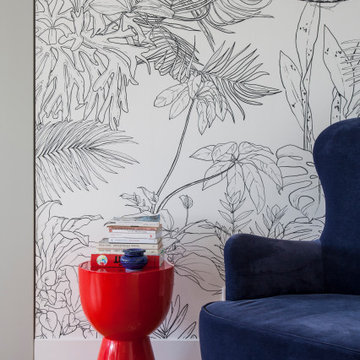
Inspiration för mycket stora moderna sovrum, med vita väggar, ljust trägolv och brunt golv
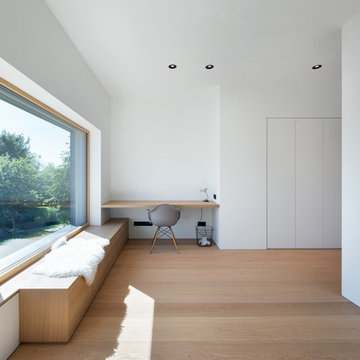
Inspiration för ett mycket stort skandinaviskt huvudsovrum, med vita väggar, ljust trägolv och brunt golv
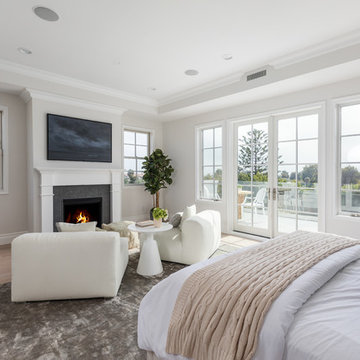
Master bedroom with balcony overlooking the ocean
Idéer för mycket stora vintage huvudsovrum, med vita väggar, ljust trägolv, en standard öppen spis, en spiselkrans i sten och beiget golv
Idéer för mycket stora vintage huvudsovrum, med vita väggar, ljust trägolv, en standard öppen spis, en spiselkrans i sten och beiget golv
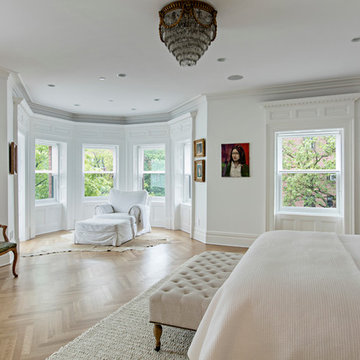
Dorothy Hong, Photographer
Foto på ett mycket stort vintage huvudsovrum, med vita väggar, ljust trägolv, en standard öppen spis och en spiselkrans i sten
Foto på ett mycket stort vintage huvudsovrum, med vita väggar, ljust trägolv, en standard öppen spis och en spiselkrans i sten
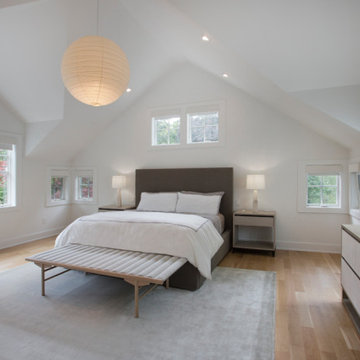
This extensive renovation and addition created new bedrooms and bathrooms with the new Kitchen overlooking the rear patio and pool deck.
Inredning av ett modernt mycket stort huvudsovrum, med vita väggar, ljust trägolv och beiget golv
Inredning av ett modernt mycket stort huvudsovrum, med vita väggar, ljust trägolv och beiget golv
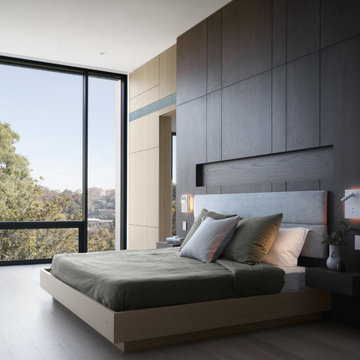
Foto på ett mycket stort funkis huvudsovrum, med ljust trägolv, beiget golv och bruna väggar
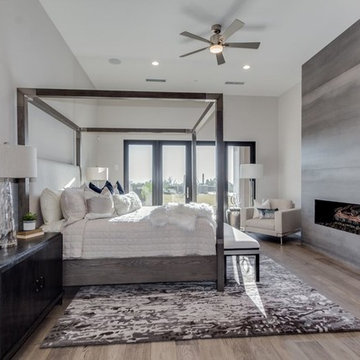
Professionally staged luxury master suite in a custom home
Idéer för att renovera ett mycket stort funkis huvudsovrum, med en bred öppen spis, en spiselkrans i betong, vita väggar, ljust trägolv och grått golv
Idéer för att renovera ett mycket stort funkis huvudsovrum, med en bred öppen spis, en spiselkrans i betong, vita väggar, ljust trägolv och grått golv
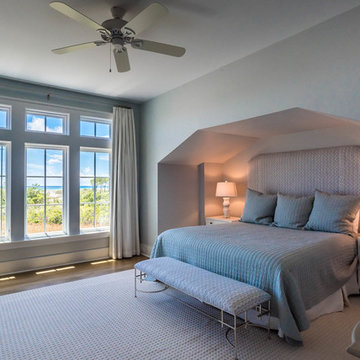
This expansive master suite boasts a cozy niche for the king size bed with breathtaking Gulf views as far as the eye can see.
Inredning av ett shabby chic-inspirerat mycket stort huvudsovrum, med grå väggar, ljust trägolv och brunt golv
Inredning av ett shabby chic-inspirerat mycket stort huvudsovrum, med grå väggar, ljust trägolv och brunt golv
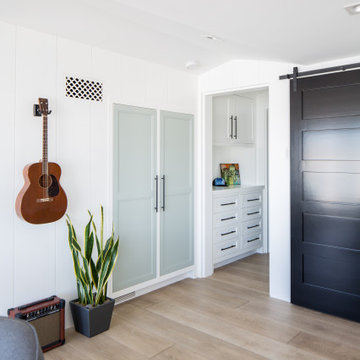
Inspiration för mycket stora maritima gästrum, med vita väggar, ljust trägolv och beiget golv
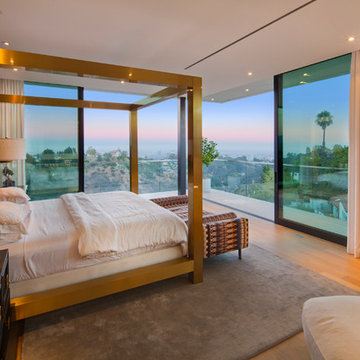
Nick Springett Photography
Idéer för mycket stora funkis huvudsovrum, med vita väggar, ljust trägolv, en bred öppen spis, en spiselkrans i trä och beiget golv
Idéer för mycket stora funkis huvudsovrum, med vita väggar, ljust trägolv, en bred öppen spis, en spiselkrans i trä och beiget golv
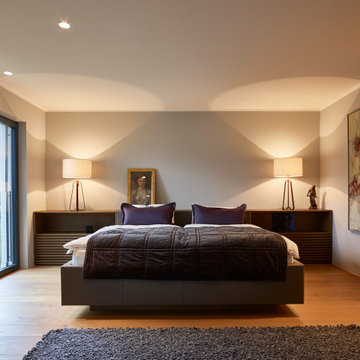
#Masterbedroom – Ein Ort zum Kraft tanken und entspannen
Ja, wir bauen auch #Betten für euch. Individuell, an eure Bedürfnisse angepasst und stilvoll in das #Raumkonzept integriert.
Der #Korpus dieses ganz besonderen Stücks wurde aus #Eiche gefertigt. Die #Leisten bestehen aus massiver Eiche und wurden gebeizt und lackiert. Der Korpus wurde als #Highlight mit #Leder bezogen. So wirkt wie gesamte #Inneneinrichtung wie aus einem Guss und rundet das Gesamtbild der #Immobilie ab.
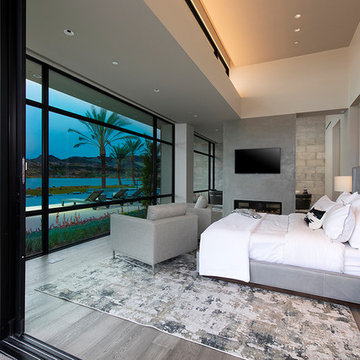
The Estates at Reflection Bay at Lake Las Vegas Show Home Master Bedroom
Foto på ett mycket stort funkis huvudsovrum, med grå väggar, ljust trägolv, en dubbelsidig öppen spis, en spiselkrans i betong och grått golv
Foto på ett mycket stort funkis huvudsovrum, med grå väggar, ljust trägolv, en dubbelsidig öppen spis, en spiselkrans i betong och grått golv
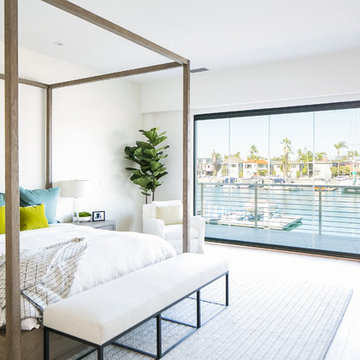
This expansive Master Bedroom with adjoining balcony leaves plenty of space for sitting, lounging and sleeping. A modern wood canopy bed is perfect for the 10+ ceilings. A wool cable knit rug gives comfort and warmth underfoot, while the ocean blue and chartreuse pillows give a pop of color to this otherwise serene space.Photography by Ryan Garvin.
1 213 foton på mycket stort sovrum, med ljust trägolv
8
