299 foton på mycket stort sovrum
Sortera efter:
Budget
Sortera efter:Populärt i dag
41 - 60 av 299 foton
Artikel 1 av 3
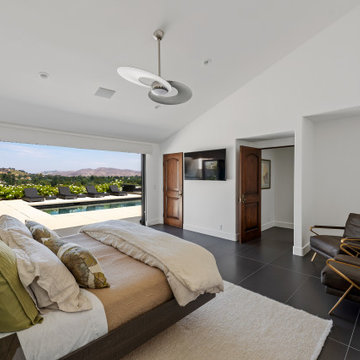
Taking in the panoramic views of this Modern Mediterranean Resort while dipping into its luxurious pool feels like a getaway tucked into the hills of Westlake Village. Although, this home wasn’t always so inviting. It originally had the view to impress guests but no space to entertain them.
One day, the owners ran into a sign that it was time to remodel their home. Quite literally, they were walking around their neighborhood and saw a JRP Design & Remodel sign in someone’s front yard.
They became our clients, and our architects drew up a new floorplan for their home. It included a massive addition to the front and a total reconfiguration to the backyard. These changes would allow us to create an entry, expand the small living room, and design an outdoor living space in the backyard. There was only one thing standing in the way of all of this – a mountain formed out of solid rock. Our team spent extensive time chipping away at it to reconstruct the home’s layout. Like always, the hard work was all worth it in the end for our clients to have their dream home!
Luscious landscaping now surrounds the new addition to the front of the home. Its roof is topped with red clay Spanish tiles, giving it a Mediterranean feel. Walking through the iron door, you’re welcomed by a new entry where you can see all the way through the home to the backyard resort and all its glory, thanks to the living room’s LaCantina bi-fold door.
A transparent fence lining the back of the property allows you to enjoy the hillside view without any obstruction. Within the backyard, a 38-foot long, deep blue modernized pool gravitates you to relaxation. The Baja shelf inside it is a tempting spot to lounge in the water and keep cool, while the chairs nearby provide another option for leaning back and soaking up the sun.
On a hot day or chilly night, guests can gather under the sheltered outdoor living space equipped with ceiling fans and heaters. This space includes a kitchen with Stoneland marble countertops and a 42-inch Hestan barbeque. Next to it, a long dining table awaits a feast. Additional seating is available by the TV and fireplace.
From the various entertainment spots to the open layout and breathtaking views, it’s no wonder why the owners love to call their home a “Modern Mediterranean Resort.”
Photographer: Andrew Orozco
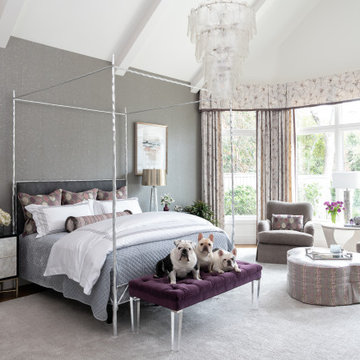
Exempel på ett mycket stort klassiskt huvudsovrum, med vita väggar, mellanmörkt trägolv och brunt golv
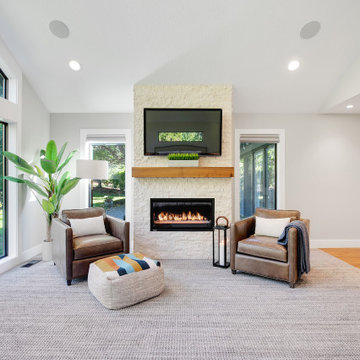
The Montigo Phenom 42” linear, frameless, natural gas fireplace creates a cozy retreat in the primary bedroom suite.
Inspiration för ett mycket stort 50 tals huvudsovrum, med grå väggar, heltäckningsmatta, en standard öppen spis och flerfärgat golv
Inspiration för ett mycket stort 50 tals huvudsovrum, med grå väggar, heltäckningsmatta, en standard öppen spis och flerfärgat golv
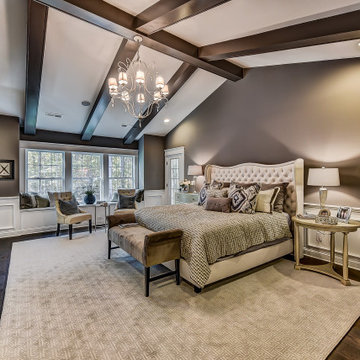
A large master bedroom in Charlotte with dark hardwood floors, white wainscoting, purple wall paint, and a vaulted ceiling.
Idéer för mycket stora huvudsovrum, med lila väggar och mörkt trägolv
Idéer för mycket stora huvudsovrum, med lila väggar och mörkt trägolv
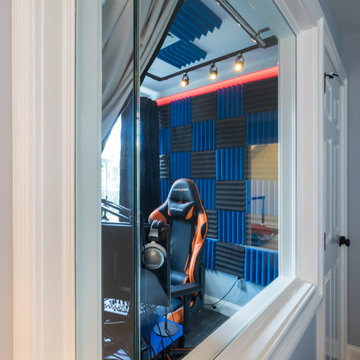
A thoughtful blended design created a young man’s space to sleep, get ready, gaming, recording, and enjoy having friends over. The design included a recording room with soundproof wall layers of drywall, QT Sound Control Underlayment, and drywall finish layer.
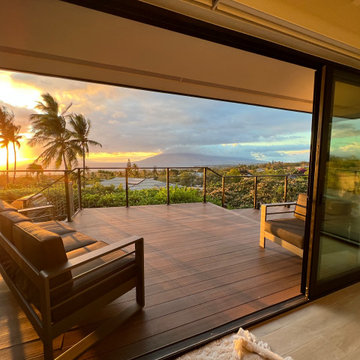
This dated home has been massively transformed with modern additions, finishes and fixtures. A full turn key every surface touched. Created a new floor plan of the existing interior of the main house. We exposed the T&G ceilings and captured the height in most areas. The exterior hardscape, windows- siding-roof all new materials. The main building was re-space planned to add a glass dining area wine bar and then also extended to bridge to another existing building to become the main suite with a huge bedroom, main bath and main closet with high ceilings. In addition to the three bedrooms and two bathrooms that were reconfigured. Surrounding the main suite building are new decks and a new elevated pool. These decks then also connected the entire much larger home to the existing - yet transformed pool cottage. The lower level contains 3 garage areas and storage rooms. The sunset views -spectacular of Molokini and West Maui mountains.
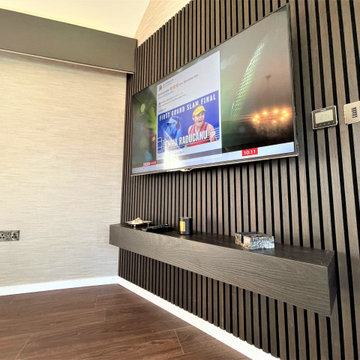
A master bedroom project draws inspiration from the sumptuous interior design often associated with boutique hotel suites. Featuring a large headboard wall which forms a walk-through dressing area with vast wardrobe space, meticulously optimised to comfortably fulfil all of the client’s storage requirements.
The combination of Xylo Cleaf ‘burned Yosemite’ cabinetry, dark oak slatted wall panelling, soft taupe fabrics and patinated brass accessories, provide a contemporary yet warm and luxurious feel.
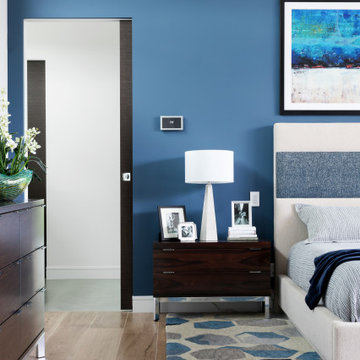
Idéer för ett mycket stort modernt huvudsovrum, med vita väggar, klinkergolv i porslin, en bred öppen spis, en spiselkrans i trä och brunt golv
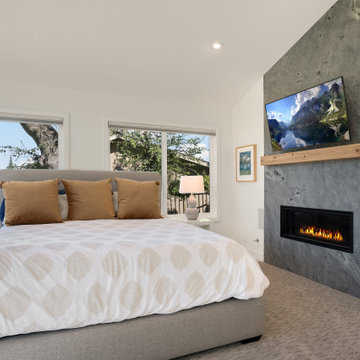
Imagine waking up to these breathtaking views right from your very own master bedroom. Budget analysis and project development by: May Construction
Inspiration för mycket stora huvudsovrum, med vita väggar, heltäckningsmatta, en spiselkrans i trä och flerfärgat golv
Inspiration för mycket stora huvudsovrum, med vita väggar, heltäckningsmatta, en spiselkrans i trä och flerfärgat golv
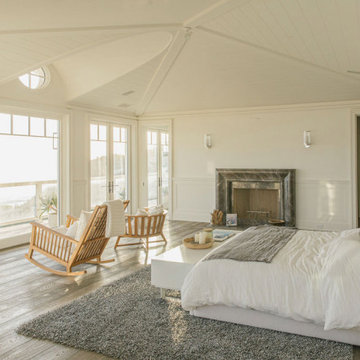
Burdge Architects- Traditional Cape Cod Style Home. Located in Malibu, CA.
Inspiration för mycket stora maritima huvudsovrum, med vita väggar, ljust trägolv, en standard öppen spis, en spiselkrans i sten och grått golv
Inspiration för mycket stora maritima huvudsovrum, med vita väggar, ljust trägolv, en standard öppen spis, en spiselkrans i sten och grått golv
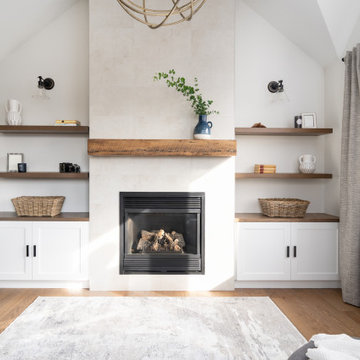
Master bedroom renovation! This beautiful renovation result came from a dedicated team that worked together to create a unified and zen result. The bathroom used to be the walk in closet which is still inside the bathroom space. Oak doors mixed with black hardware give a little coastal feel to this contemporary and classic design. We added a fire place in gas and a built-in for storage and to dress up the very high ceiling. Arched high windows created a nice opportunity for window dressings of curtains and blinds. The two areas are divided by a slight step in the floor, for bedroom and sitting area. An area rug is allocated for each area.
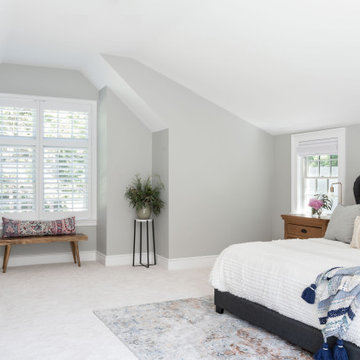
An inside look at the 2nd floor part of the addition, complete with vaulted ceilings. This is large main bedroom the homeowners can enjoy as their own special retreat space.
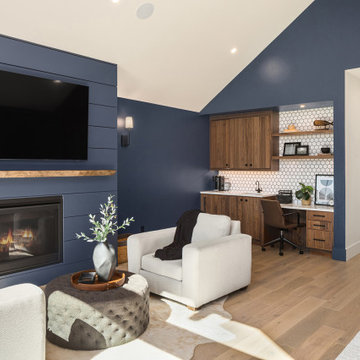
Incredible Bridle Trails Modern Farmhouse master bedroom. This primary suite checks all the boxes with its Benjamin Moore Hale Navy accent paint, jumbo shiplap millwork, fireplace, white oak flooring, and built-in desk and wet bar. The vaulted ceiling and stained beam are the perfect compliment to the canopy bed and large sputnik chandelier by Capital Lighting.
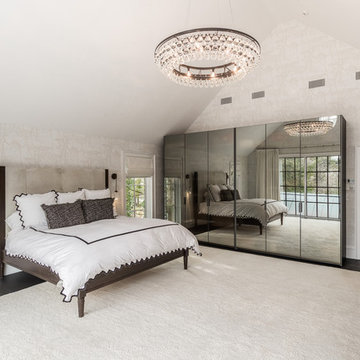
Expansive Master Bedroom
Exempel på ett mycket stort modernt huvudsovrum, med vita väggar, mörkt trägolv och svart golv
Exempel på ett mycket stort modernt huvudsovrum, med vita väggar, mörkt trägolv och svart golv
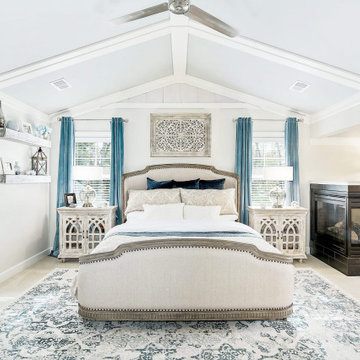
A rustic coastal retreat created to give our clients a sanctuary and place to escape the from the ebbs and flows of life.
Exempel på ett mycket stort maritimt huvudsovrum, med beige väggar, heltäckningsmatta, en dubbelsidig öppen spis, en spiselkrans i trä och beiget golv
Exempel på ett mycket stort maritimt huvudsovrum, med beige väggar, heltäckningsmatta, en dubbelsidig öppen spis, en spiselkrans i trä och beiget golv
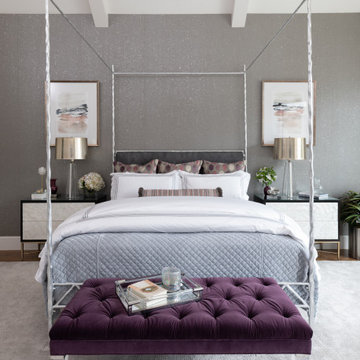
Inredning av ett klassiskt mycket stort huvudsovrum, med vita väggar, mellanmörkt trägolv och brunt golv
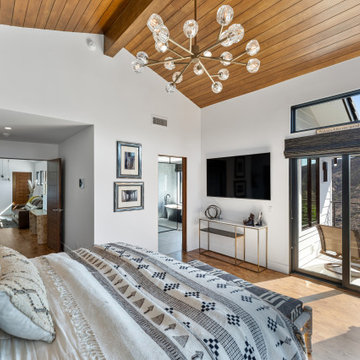
Immediately upon entering the front door of this modern remodel, you are greeted with a state-of-the-art lighted glass-front wine closet backed with quartz and wine pegs. Designed to highlight the owner’s superb worldwide wine collection and capture their travel memories, this spectacular wine closet and adjoining bar area provides the perfect serving area while entertaining family and friends.
A fresh mixture of finishes, colors, and style brings new life and traditional elegance to the streamlined kitchen. The generous quartz countertop island features raised stained butcher block for the bar seating area. The drop-down ceiling is detailed in stained wood with subtle brass inlays, recessed hood, and lighting.
A home addition allowed for a completely new primary bath design and layout, including a supersized walk-in shower, lighted dry sauna, soaking tub, and generous floating vanity with integrated sinks and radiant floor heating. The primary suite coordinates seamlessly with its stained tongue & groove raised ceiling, and wrapped beams.
Photographer: Andrew Orozco
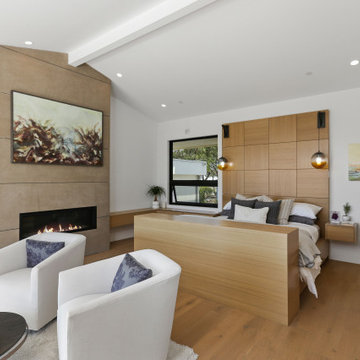
www.branadesigns.com
Exempel på ett mycket stort modernt huvudsovrum, med vita väggar, mellanmörkt trägolv, en bred öppen spis, en spiselkrans i sten och beiget golv
Exempel på ett mycket stort modernt huvudsovrum, med vita väggar, mellanmörkt trägolv, en bred öppen spis, en spiselkrans i sten och beiget golv
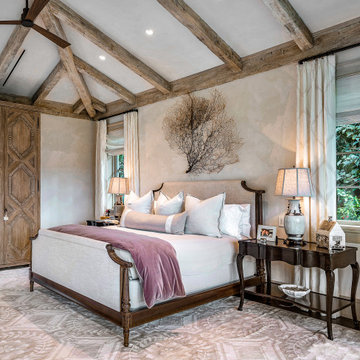
Idéer för ett mycket stort klassiskt huvudsovrum, med beige väggar, mörkt trägolv, brunt golv, en standard öppen spis och en spiselkrans i sten
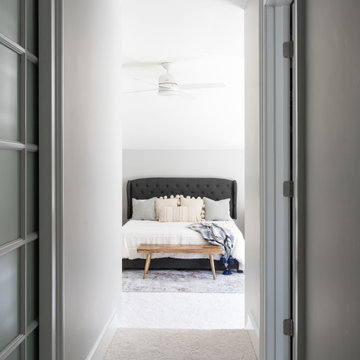
An inside look at the 2nd floor part of the addition, complete with vaulted ceilings. This is large main bedroom the homeowners can enjoy as their own special retreat space. Seen on the left side of this photo is a frosted french pocket door that leads to the Main Closest. On the right, is entrance into the Main Bathroom.
299 foton på mycket stort sovrum
3