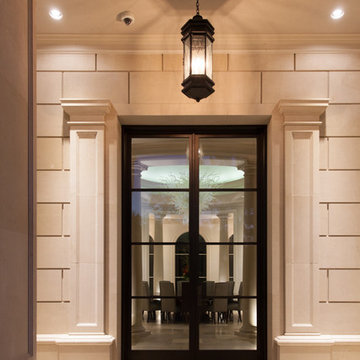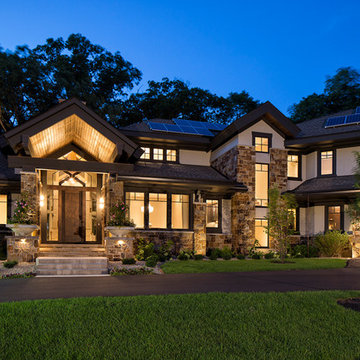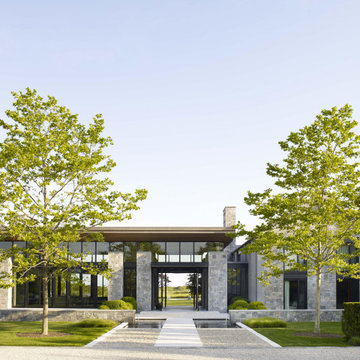4 852 foton på mycket stort stenhus
Sortera efter:
Budget
Sortera efter:Populärt i dag
81 - 100 av 4 852 foton
Artikel 1 av 3
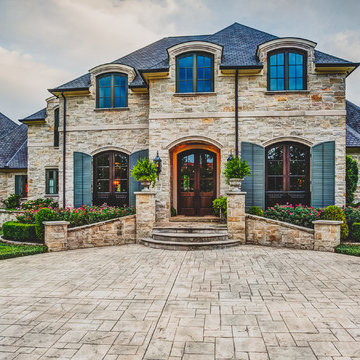
Custom home designed and built by Parkinson Building Group in Little Rock, AR.
Exempel på ett mycket stort klassiskt beige stenhus, med två våningar och sadeltak
Exempel på ett mycket stort klassiskt beige stenhus, med två våningar och sadeltak
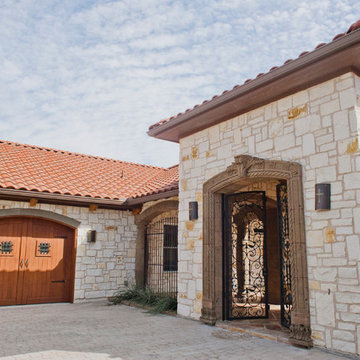
Drive up to practical luxury in this Hill Country Spanish Style home. The home is a classic hacienda architecture layout. It features 5 bedrooms, 2 outdoor living areas, and plenty of land to roam.
Classic materials used include:
Saltillo Tile - also known as terracotta tile, Spanish tile, Mexican tile, or Quarry tile
Cantera Stone - feature in Pinon, Tobacco Brown and Recinto colors
Copper sinks and copper sconce lighting
Travertine Flooring
Cantera Stone tile
Brick Pavers
Photos Provided by
April Mae Creative
aprilmaecreative.com
Tile provided by Rustico Tile and Stone - RusticoTile.com or call (512) 260-9111 / info@rusticotile.com
Construction by MelRay Corporation
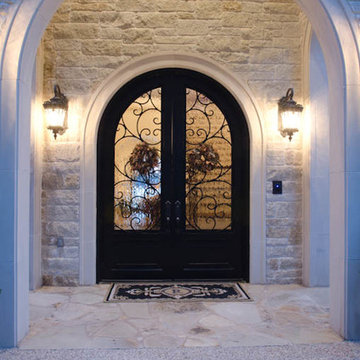
view of front entry
Idéer för att renovera ett mycket stort vintage vitt stenhus, med två våningar
Idéer för att renovera ett mycket stort vintage vitt stenhus, med två våningar
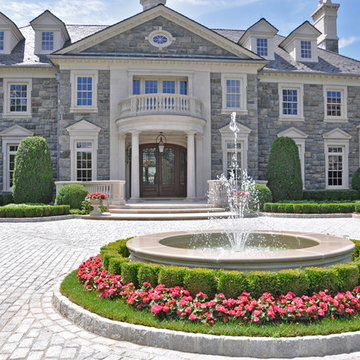
Idéer för mycket stora vintage grå hus, med tre eller fler plan, valmat tak och tak i shingel
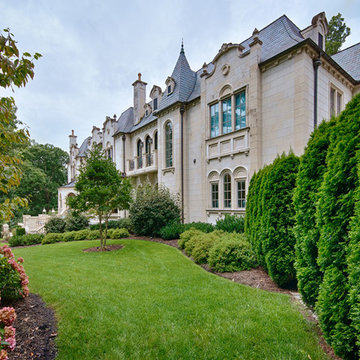
Custom limestone cladding, balustrades, window surrounds, and door surrounds by DeSantana Stone Co. Our team of design professionals is available to answer any questions you may have at: (828) 681-5111.
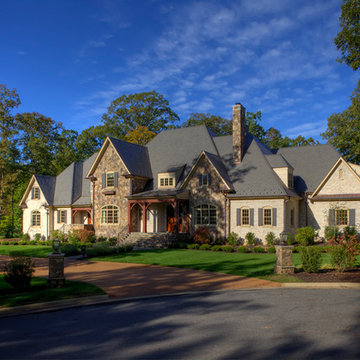
Front Elevation
Inspiration för mycket stora beige stenhus, med tre eller fler plan
Inspiration för mycket stora beige stenhus, med tre eller fler plan
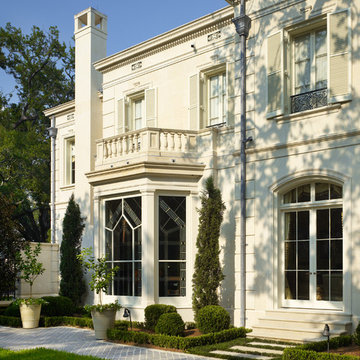
© Alan Karchmer for Trapolin Peer Architects
Exempel på ett mycket stort klassiskt beige hus, med tre eller fler plan, valmat tak och tak med takplattor
Exempel på ett mycket stort klassiskt beige hus, med tre eller fler plan, valmat tak och tak med takplattor
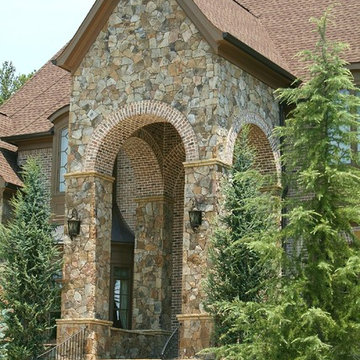
Luxury Custom Homes. Alex custom Homes, LLC
Klassisk inredning av ett mycket stort brunt stenhus, med två våningar
Klassisk inredning av ett mycket stort brunt stenhus, med två våningar
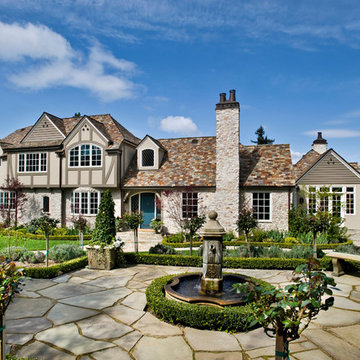
Builder: Markay Johnson Construction
visit: www.mjconstruction.com
Project Details:
Located on a beautiful corner lot of just over one acre, this sumptuous home presents Country French styling – with leaded glass windows, half-timber accents, and a steeply pitched roof finished in varying shades of slate. Completed in 2006, the home is magnificently appointed with traditional appeal and classic elegance surrounding a vast center terrace that accommodates indoor/outdoor living so easily. Distressed walnut floors span the main living areas, numerous rooms are accented with a bowed wall of windows, and ceilings are architecturally interesting and unique. There are 4 additional upstairs bedroom suites with the convenience of a second family room, plus a fully equipped guest house with two bedrooms and two bathrooms. Equally impressive are the resort-inspired grounds, which include a beautiful pool and spa just beyond the center terrace and all finished in Connecticut bluestone. A sport court, vast stretches of level lawn, and English gardens manicured to perfection complete the setting.
Photographer: Bernard Andre Photography
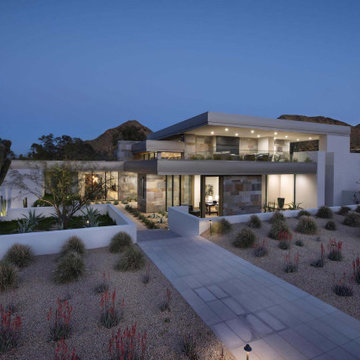
With adjacent neighbors within a fairly dense section of Paradise Valley, Arizona, C.P. Drewett sought to provide a tranquil retreat for a new-to-the-Valley surgeon and his family who were seeking the modernism they loved though had never lived in. With a goal of consuming all possible site lines and views while maintaining autonomy, a portion of the house — including the entry, office, and master bedroom wing — is subterranean. This subterranean nature of the home provides interior grandeur for guests but offers a welcoming and humble approach, fully satisfying the clients requests.
While the lot has an east-west orientation, the home was designed to capture mainly north and south light which is more desirable and soothing. The architecture’s interior loftiness is created with overlapping, undulating planes of plaster, glass, and steel. The woven nature of horizontal planes throughout the living spaces provides an uplifting sense, inviting a symphony of light to enter the space. The more voluminous public spaces are comprised of stone-clad massing elements which convert into a desert pavilion embracing the outdoor spaces. Every room opens to exterior spaces providing a dramatic embrace of home to natural environment.
Grand Award winner for Best Interior Design of a Custom Home
The material palette began with a rich, tonal, large-format Quartzite stone cladding. The stone’s tones gaveforth the rest of the material palette including a champagne-colored metal fascia, a tonal stucco system, and ceilings clad with hemlock, a tight-grained but softer wood that was tonally perfect with the rest of the materials. The interior case goods and wood-wrapped openings further contribute to the tonal harmony of architecture and materials.
Grand Award Winner for Best Indoor Outdoor Lifestyle for a Home This award-winning project was recognized at the 2020 Gold Nugget Awards with two Grand Awards, one for Best Indoor/Outdoor Lifestyle for a Home, and another for Best Interior Design of a One of a Kind or Custom Home.
At the 2020 Design Excellence Awards and Gala presented by ASID AZ North, Ownby Design received five awards for Tonal Harmony. The project was recognized for 1st place – Bathroom; 3rd place – Furniture; 1st place – Kitchen; 1st place – Outdoor Living; and 2nd place – Residence over 6,000 square ft. Congratulations to Claire Ownby, Kalysha Manzo, and the entire Ownby Design team.
Tonal Harmony was also featured on the cover of the July/August 2020 issue of Luxe Interiors + Design and received a 14-page editorial feature entitled “A Place in the Sun” within the magazine.
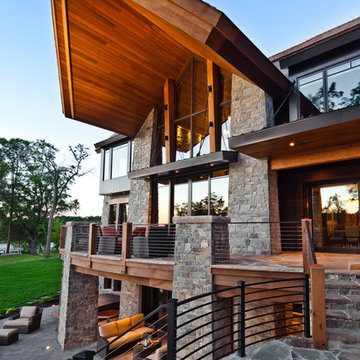
Residential Design: Peter Eskuche, AIA, Eskuche Associates
Photography by A.J. Mueller
Foto på ett mycket stort funkis stenhus, med tre eller fler plan
Foto på ett mycket stort funkis stenhus, med tre eller fler plan
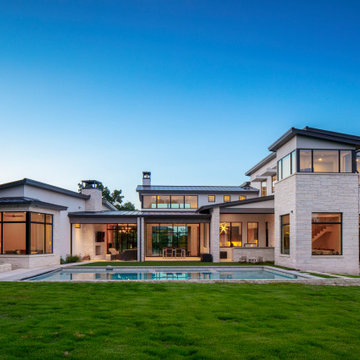
Modern inredning av ett mycket stort grått hus, med två våningar, sadeltak och tak i metall
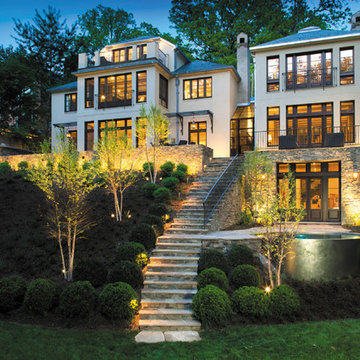
David Burroughs
Idéer för att renovera ett mycket stort vintage beige hus, med tre eller fler plan, valmat tak och tak i shingel
Idéer för att renovera ett mycket stort vintage beige hus, med tre eller fler plan, valmat tak och tak i shingel
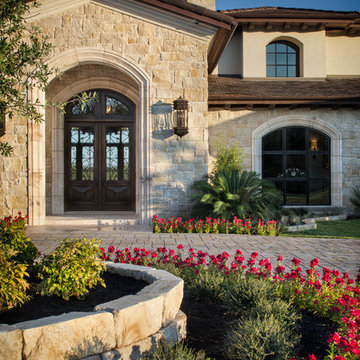
Photography: Piston Design
Idéer för ett mycket stort medelhavsstil stenhus
Idéer för ett mycket stort medelhavsstil stenhus
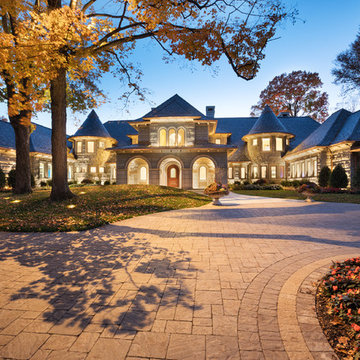
Builder: John Kraemer & Sons | Design: Sharratt Design | Interior Design: Bruce Kading Interior Design | Landscaping: Keenan & Sveiven | Photography: Landmark Photography
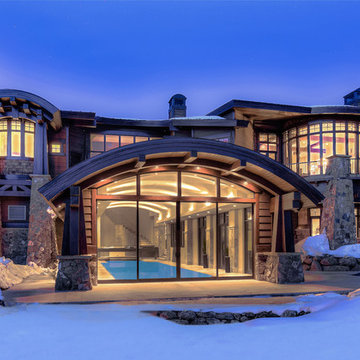
Bild på ett mycket stort rustikt brunt hus, med tre eller fler plan, sadeltak och tak i mixade material
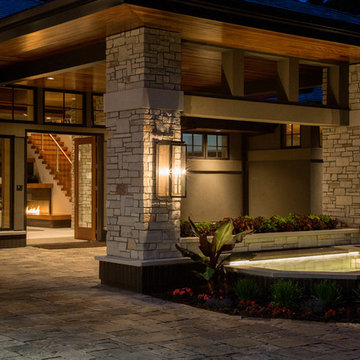
Architectural Designer: Bruce Lenzen Design/Build Photo: Spacecrafting Photography
Idéer för mycket stora funkis beige stenhus, med två våningar och valmat tak
Idéer för mycket stora funkis beige stenhus, med två våningar och valmat tak
4 852 foton på mycket stort stenhus
5
