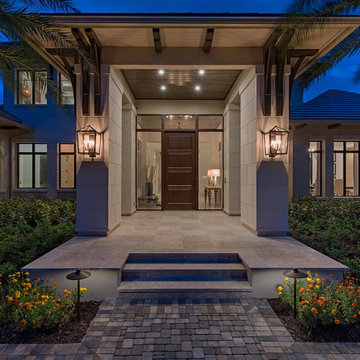2 859 foton på mycket stort svart hus
Sortera efter:
Budget
Sortera efter:Populärt i dag
21 - 40 av 2 859 foton
Artikel 1 av 3
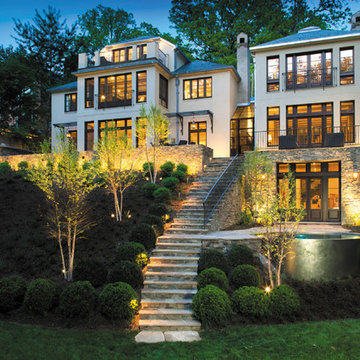
David Burroughs
Idéer för att renovera ett mycket stort vintage beige hus, med tre eller fler plan, valmat tak och tak i shingel
Idéer för att renovera ett mycket stort vintage beige hus, med tre eller fler plan, valmat tak och tak i shingel
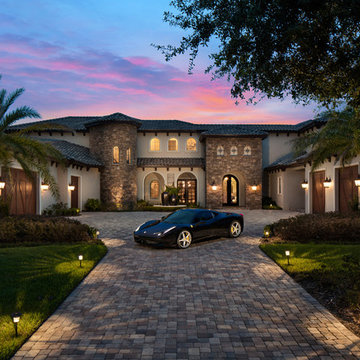
Bild på ett mycket stort medelhavsstil brunt hus, med två våningar, blandad fasad och valmat tak
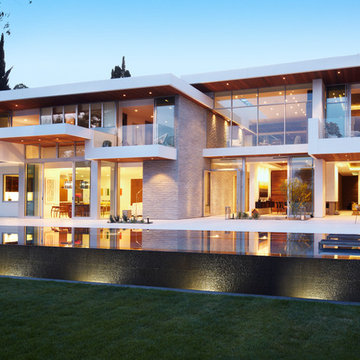
Modern inredning av ett mycket stort vitt hus, med två våningar, blandad fasad och platt tak
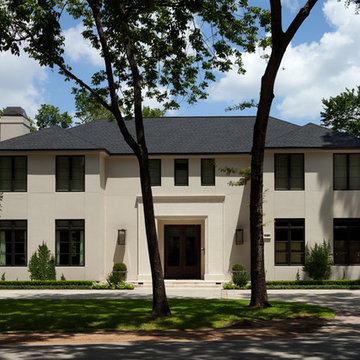
Morningside Architects, LLP
Structural Engineers: Structural Consulting Co., Inc.
Interior Designer: Lisa McCollam Designs LLC.
Contractor: Gilbert Godbold
Photography: Rick Gardner
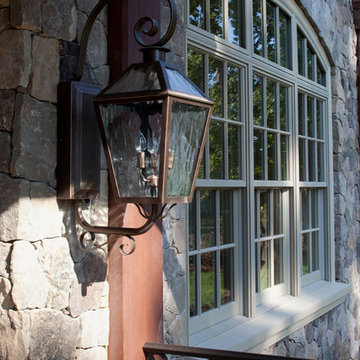
Front porch lantern
Idéer för att renovera ett mycket stort vintage beige stenhus, med tre eller fler plan
Idéer för att renovera ett mycket stort vintage beige stenhus, med tre eller fler plan
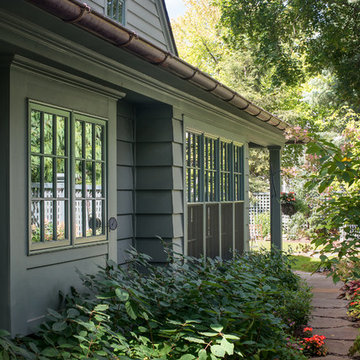
This early 20th century Poppleton Park home was originally 2548 sq ft. with a small kitchen, nook, powder room and dining room on the first floor. The second floor included a single full bath and 3 bedrooms. The client expressed a need for about 1500 additional square feet added to the basement, first floor and second floor. In order to create a fluid addition that seamlessly attached to this home, we tore down the original one car garage, nook and powder room. The addition was added off the northern portion of the home, which allowed for a side entry garage. Plus, a small addition on the Eastern portion of the home enlarged the kitchen, nook and added an exterior covered porch.
Special features of the interior first floor include a beautiful new custom kitchen with island seating, stone countertops, commercial appliances, large nook/gathering with French doors to the covered porch, mud and powder room off of the new four car garage. Most of the 2nd floor was allocated to the master suite. This beautiful new area has views of the park and includes a luxurious master bath with free standing tub and walk-in shower, along with a 2nd floor custom laundry room!
Attention to detail on the exterior was essential to keeping the charm and character of the home. The brick façade from the front view was mimicked along the garage elevation. A small copper cap above the garage doors and 6” half-round copper gutters finish the look.
KateBenjamin Photography

Lower angle view highlighting the pitch of this Western Red Cedar perfection shingle roof we recently installed on this expansive and intricate New Canaan, CT residence. This installation involved numerous dormers, valleys and protrusions, and over 8,000 square feet of copper chromated arsenate-treated cedar.
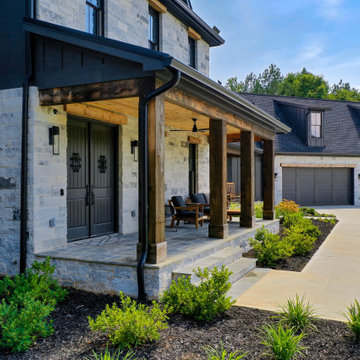
Idéer för mycket stora funkis svarta hus, med tre eller fler plan, tegel och tak i mixade material
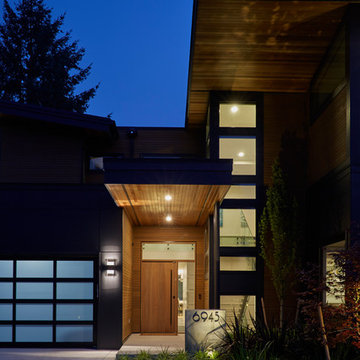
The entry is dripping in cedar, lighting up against the dusk sky.
Inredning av ett modernt mycket stort svart hus, med tre eller fler plan, blandad fasad och platt tak
Inredning av ett modernt mycket stort svart hus, med tre eller fler plan, blandad fasad och platt tak
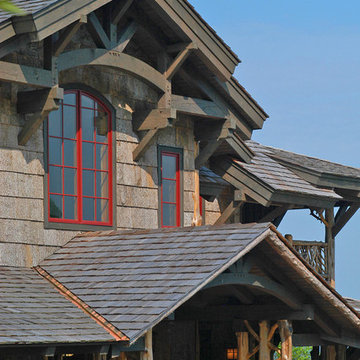
High in the Blue Ridge Mountains of North Carolina, this majestic lodge was custom designed by MossCreek to provide rustic elegant living for the extended family of our clients. Featuring four spacious master suites, a massive great room with floor-to-ceiling windows, expansive porches, and a large family room with built-in bar, the home incorporates numerous spaces for sharing good times.
Unique to this design is a large wrap-around porch on the main level, and four large distinct and private balconies on the upper level. This provides outdoor living for each of the four master suites.
We hope you enjoy viewing the photos of this beautiful home custom designed by MossCreek.
Photo by Todd Bush
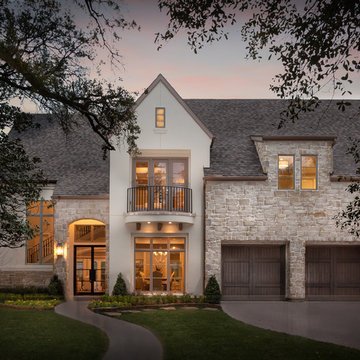
Connie Anderson
Idéer för mycket stora vintage vita hus, med två våningar, blandad fasad, sadeltak och tak i shingel
Idéer för mycket stora vintage vita hus, med två våningar, blandad fasad, sadeltak och tak i shingel
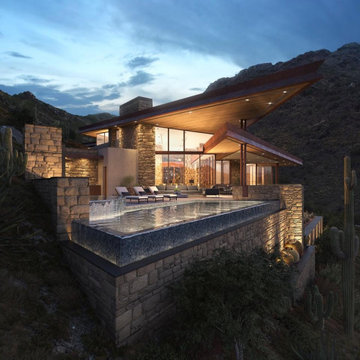
The finest piece of real estate in the Valley of the Sun for ultra-high net worth individuals, this Desert Jewel in the Heart of the City is surrounded by the Phoenix Mountain Preserve. It is the ultimate fusion of urban convenience, natural beauty, and exclusivity. There is no other property like Crown Canyon in the entire Valley of the Sun, with its 12 lots surrounded by the Phoenix Mountain Preserve. This property provides perfect solitude and security, yet it is minutes away from the ballparks, airports, and the best entertainment and shopping in the valley.
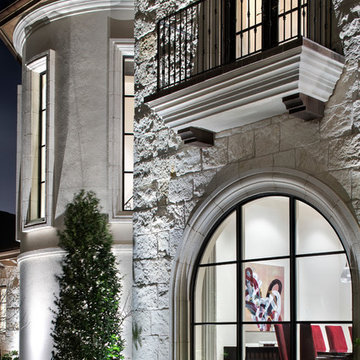
Idéer för ett mycket stort medelhavsstil beige hus, med två våningar och tak i mixade material
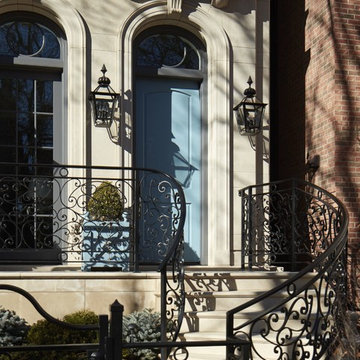
Nathan Kirkman
Idéer för att renovera ett mycket stort vintage beige stenhus, med tre eller fler plan och platt tak
Idéer för att renovera ett mycket stort vintage beige stenhus, med tre eller fler plan och platt tak
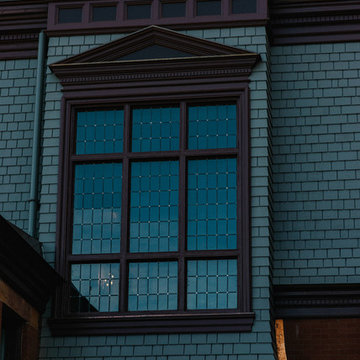
Justin Meyer
Klassisk inredning av ett mycket stort grått trähus, med tre eller fler plan och sadeltak
Klassisk inredning av ett mycket stort grått trähus, med tre eller fler plan och sadeltak
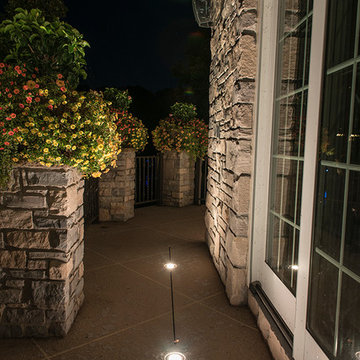
Lighting on the home facing the lake was meant to create an impression on viewers from the lake towards this massive home. Landscape lighting below the home helps to visually tie the home to the lake. The home has a grand and welcoming entrance due to the warm accent lighting used throughout the entryway
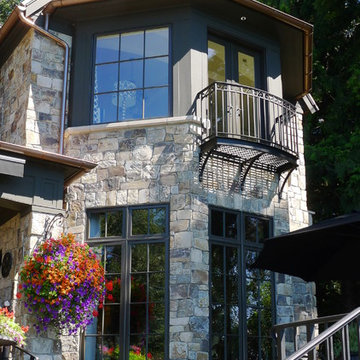
Foto på ett mycket stort vintage beige stenhus, med två våningar och sadeltak
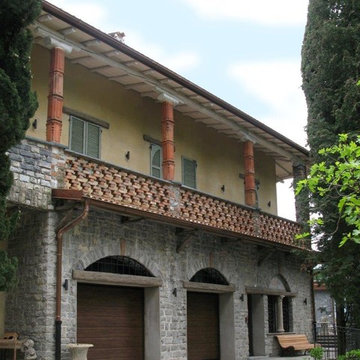
Beautiful Luxury Home in Italy by Fratantoni Interior Designers.
For more inspiring images and home decor tips follow us on Pinterest, Instagram, Facebook and Twitter!!!
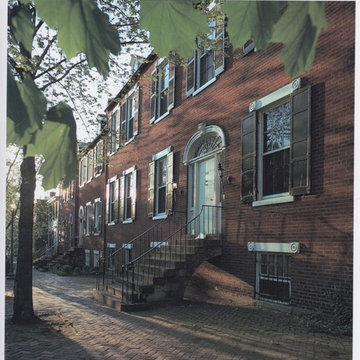
front of Georgetown mansion, extensively renovated inside. photo Fred J. Maroon
Idéer för att renovera ett mycket stort vintage rött hus, med tre eller fler plan och tegel
Idéer för att renovera ett mycket stort vintage rött hus, med tre eller fler plan och tegel
2 859 foton på mycket stort svart hus
2
