89 foton på mycket stort toalett, med brunt golv
Sortera efter:
Budget
Sortera efter:Populärt i dag
1 - 20 av 89 foton
Artikel 1 av 3

Power Room with single mason vanity
Foto på ett mycket stort funkis vit toalett, med skåp i shakerstil, en toalettstol med separat cisternkåpa, grå väggar, brunt golv, ett undermonterad handfat, bruna skåp och klinkergolv i porslin
Foto på ett mycket stort funkis vit toalett, med skåp i shakerstil, en toalettstol med separat cisternkåpa, grå väggar, brunt golv, ett undermonterad handfat, bruna skåp och klinkergolv i porslin

This 5,200-square foot modern farmhouse is located on Manhattan Beach’s Fourth Street, which leads directly to the ocean. A raw stone facade and custom-built Dutch front-door greets guests, and customized millwork can be found throughout the home. The exposed beams, wooden furnishings, rustic-chic lighting, and soothing palette are inspired by Scandinavian farmhouses and breezy coastal living. The home’s understated elegance privileges comfort and vertical space. To this end, the 5-bed, 7-bath (counting halves) home has a 4-stop elevator and a basement theater with tiered seating and 13-foot ceilings. A third story porch is separated from the upstairs living area by a glass wall that disappears as desired, and its stone fireplace ensures that this panoramic ocean view can be enjoyed year-round.
This house is full of gorgeous materials, including a kitchen backsplash of Calacatta marble, mined from the Apuan mountains of Italy, and countertops of polished porcelain. The curved antique French limestone fireplace in the living room is a true statement piece, and the basement includes a temperature-controlled glass room-within-a-room for an aesthetic but functional take on wine storage. The takeaway? Efficiency and beauty are two sides of the same coin.

Interior Design, Interior Architecture, Construction Administration, Custom Millwork & Furniture Design by Chango & Co.
Photography by Jacob Snavely
Bild på ett mycket stort funkis svart svart toalett, med mörkt trägolv, ett undermonterad handfat, flerfärgade väggar och brunt golv
Bild på ett mycket stort funkis svart svart toalett, med mörkt trägolv, ett undermonterad handfat, flerfärgade väggar och brunt golv

Our client’s large family of five was shrinking through the years, so they decided it was time for a downsize and a move from Westlake Village to Oak Park. They found the ideal single-story home on a large flag lot, but it needed a major overhaul, starting with the awkward spatial floorplan.
These clients knew the home needed much work. They were looking for a firm that could handle the necessary architectural spatial redesign, interior design details, and finishes as well as deliver a high-quality remodeling experience.
JRP’s design team got right to work on reconfiguring the entry by adding a new foyer and hallway leading to the enlarged kitchen while removing walls to open up the family room. The kitchen now boasts a 6’ x 10’ center island with natural quartz countertops. Stacked cabinetry was added for both storage and aesthetic to maximize the 10’ ceiling heights. Thanks to the large multi-slide doors in the family room, the kitchen area now flows naturally toward the outdoors, maximizing its connection to the backyard patio and entertaining space.
Light-filled and serene, the gracious master suite is a haven of peace with its ethereal color palette and curated amenities. The vanity, with its expanse of Sunstone Celestial countertops and the large curbless shower, add elements of luxury to this master retreat. Classy, simple, and clean, this remodel’s open-space design with its neutral palette and clean look adds traditional flair to the transitional-style our clients desired.

For this classic San Francisco William Wurster house, we complemented the iconic modernist architecture, urban landscape, and Bay views with contemporary silhouettes and a neutral color palette. We subtly incorporated the wife's love of all things equine and the husband's passion for sports into the interiors. The family enjoys entertaining, and the multi-level home features a gourmet kitchen, wine room, and ample areas for dining and relaxing. An elevator conveniently climbs to the top floor where a serene master suite awaits.

World Renowned Interior Design Firm Fratantoni Interior Designers created these beautiful home designs! They design homes for families all over the world in any size and style. They also have in-house Architecture Firm Fratantoni Design and world class Luxury Home Building Firm Fratantoni Luxury Estates! Hire one or all three companies to design, build and or remodel your home!

This estate is a transitional home that blends traditional architectural elements with clean-lined furniture and modern finishes. The fine balance of curved and straight lines results in an uncomplicated design that is both comfortable and relaxing while still sophisticated and refined. The red-brick exterior façade showcases windows that assure plenty of light. Once inside, the foyer features a hexagonal wood pattern with marble inlays and brass borders which opens into a bright and spacious interior with sumptuous living spaces. The neutral silvery grey base colour palette is wonderfully punctuated by variations of bold blue, from powder to robin’s egg, marine and royal. The anything but understated kitchen makes a whimsical impression, featuring marble counters and backsplashes, cherry blossom mosaic tiling, powder blue custom cabinetry and metallic finishes of silver, brass, copper and rose gold. The opulent first-floor powder room with gold-tiled mosaic mural is a visual feast.
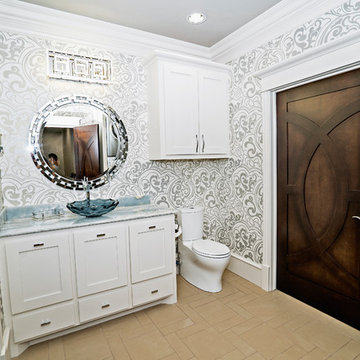
Inredning av ett medelhavsstil mycket stort blå blått toalett, med skåp i shakerstil, vita skåp, en toalettstol med hel cisternkåpa, flerfärgade väggar, klinkergolv i porslin, ett fristående handfat, granitbänkskiva och brunt golv
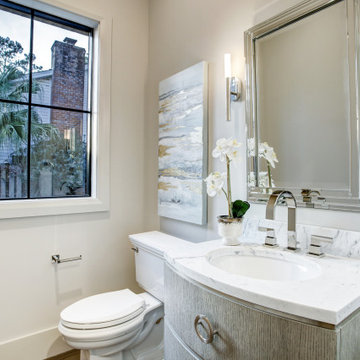
Idéer för mycket stora funkis vitt toaletter, med möbel-liknande, bruna skåp, mellanmörkt trägolv, ett undermonterad handfat, marmorbänkskiva och brunt golv

Inspired by the majesty of the Northern Lights and this family's everlasting love for Disney, this home plays host to enlighteningly open vistas and playful activity. Like its namesake, the beloved Sleeping Beauty, this home embodies family, fantasy and adventure in their truest form. Visions are seldom what they seem, but this home did begin 'Once Upon a Dream'. Welcome, to The Aurora.
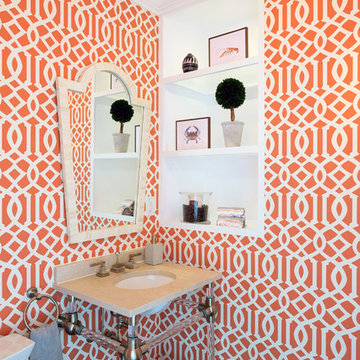
Photo: Amy Bartlam
Idéer för mycket stora vintage toaletter, med en toalettstol med hel cisternkåpa, orange väggar, mörkt trägolv, ett konsol handfat och brunt golv
Idéer för mycket stora vintage toaletter, med en toalettstol med hel cisternkåpa, orange väggar, mörkt trägolv, ett konsol handfat och brunt golv
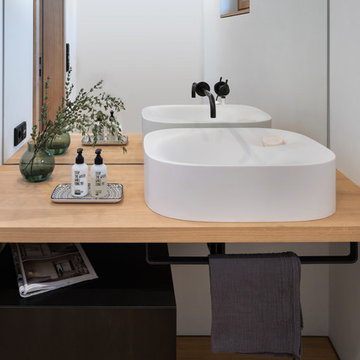
Idéer för att renovera ett mycket stort nordiskt beige beige toalett, med spegel istället för kakel, vita väggar, ljust trägolv, ett fristående handfat, träbänkskiva och brunt golv
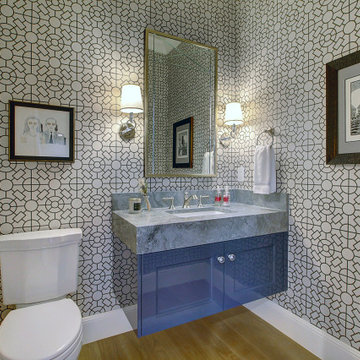
Idéer för mycket stora vintage grått toaletter, med luckor med upphöjd panel, blå skåp, en toalettstol med hel cisternkåpa, grå väggar, ljust trägolv, ett undermonterad handfat, marmorbänkskiva och brunt golv
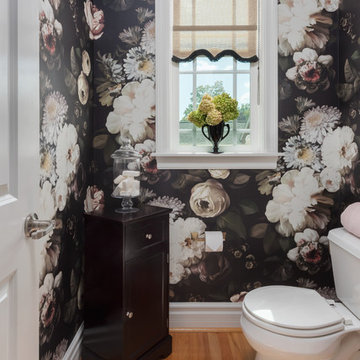
Matt Harrer
Klassisk inredning av ett mycket stort toalett, med rosa väggar, mellanmörkt trägolv, ett piedestal handfat och brunt golv
Klassisk inredning av ett mycket stort toalett, med rosa väggar, mellanmörkt trägolv, ett piedestal handfat och brunt golv
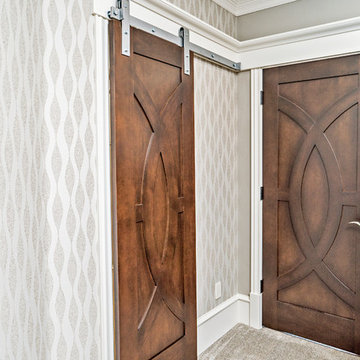
Idéer för ett mycket stort medelhavsstil blå toalett, med skåp i shakerstil, vita skåp, en toalettstol med hel cisternkåpa, flerfärgade väggar, klinkergolv i porslin, ett fristående handfat, granitbänkskiva och brunt golv
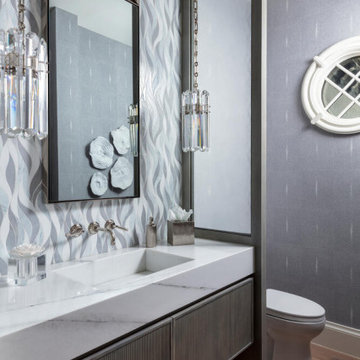
This Naples home was the typical Florida Tuscan Home design, our goal was to modernize the design with cleaner lines but keeping the Traditional Moulding elements throughout the home. This is a great example of how to de-tuscanize your home.
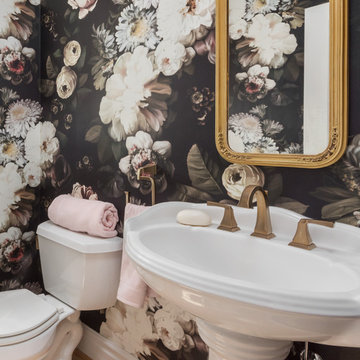
Matt Harrer
Foto på ett mycket stort vintage toalett, med rosa väggar, mellanmörkt trägolv, ett piedestal handfat och brunt golv
Foto på ett mycket stort vintage toalett, med rosa väggar, mellanmörkt trägolv, ett piedestal handfat och brunt golv
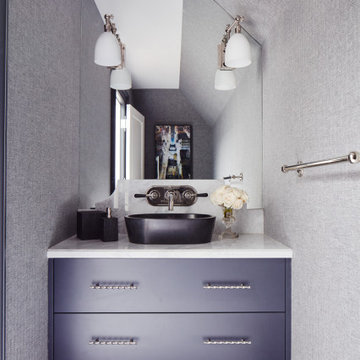
This estate is a transitional home that blends traditional architectural elements with clean-lined furniture and modern finishes. The fine balance of curved and straight lines results in an uncomplicated design that is both comfortable and relaxing while still sophisticated and refined. The red-brick exterior façade showcases windows that assure plenty of light. Once inside, the foyer features a hexagonal wood pattern with marble inlays and brass borders which opens into a bright and spacious interior with sumptuous living spaces. The neutral silvery grey base colour palette is wonderfully punctuated by variations of bold blue, from powder to robin’s egg, marine and royal. The anything but understated kitchen makes a whimsical impression, featuring marble counters and backsplashes, cherry blossom mosaic tiling, powder blue custom cabinetry and metallic finishes of silver, brass, copper and rose gold. The opulent first-floor powder room with gold-tiled mosaic mural is a visual feast.
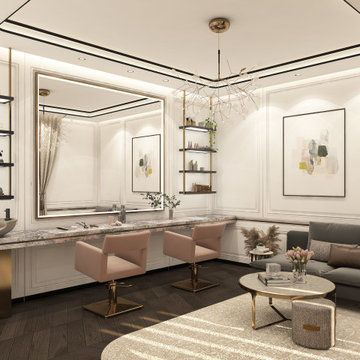
Powder room beauty home
Exempel på ett mycket stort modernt rosa rosa toalett, med luckor med infälld panel, vita skåp, grå kakel, vita väggar, mörkt trägolv, ett fristående handfat, marmorbänkskiva och brunt golv
Exempel på ett mycket stort modernt rosa rosa toalett, med luckor med infälld panel, vita skåp, grå kakel, vita väggar, mörkt trägolv, ett fristående handfat, marmorbänkskiva och brunt golv
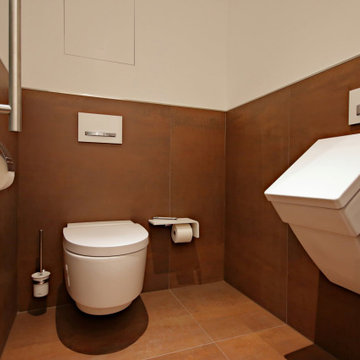
Idéer för att renovera ett mycket stort funkis vit vitt toalett, med en vägghängd toalettstol, brun kakel, vita väggar, ett väggmonterat handfat, bänkskiva i akrylsten och brunt golv
89 foton på mycket stort toalett, med brunt golv
1