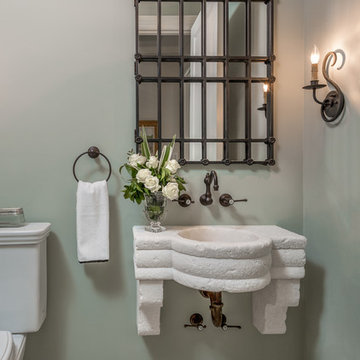76 foton på mycket stort toalett, med en toalettstol med separat cisternkåpa
Sortera efter:Populärt i dag
1 - 20 av 76 foton

For this classic San Francisco William Wurster house, we complemented the iconic modernist architecture, urban landscape, and Bay views with contemporary silhouettes and a neutral color palette. We subtly incorporated the wife's love of all things equine and the husband's passion for sports into the interiors. The family enjoys entertaining, and the multi-level home features a gourmet kitchen, wine room, and ample areas for dining and relaxing. An elevator conveniently climbs to the top floor where a serene master suite awaits.

Inspired by the majesty of the Northern Lights and this family's everlasting love for Disney, this home plays host to enlighteningly open vistas and playful activity. Like its namesake, the beloved Sleeping Beauty, this home embodies family, fantasy and adventure in their truest form. Visions are seldom what they seem, but this home did begin 'Once Upon a Dream'. Welcome, to The Aurora.
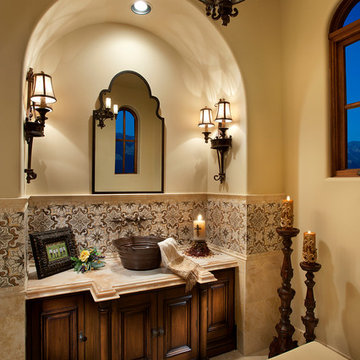
Stunning Powder Room Designed by Fratantoni Interior Designers and built by Fratantoni Luxury Estates. Products in Bathroom are available at: www.FratantoniLifestyles.com
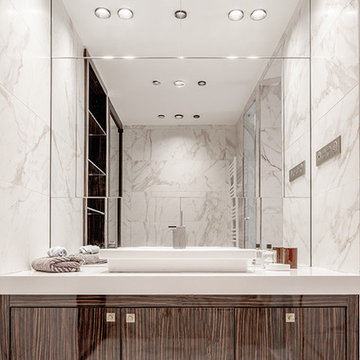
Salle-de-bains Monsieur - Suite parentale
Alessio Mei
Inspiration för ett mycket stort funkis vit vitt toalett, med släta luckor, skåp i mellenmörkt trä, en toalettstol med separat cisternkåpa, beige kakel, keramikplattor, vita väggar, mellanmörkt trägolv, ett nedsänkt handfat, bänkskiva i kvartsit och beiget golv
Inspiration för ett mycket stort funkis vit vitt toalett, med släta luckor, skåp i mellenmörkt trä, en toalettstol med separat cisternkåpa, beige kakel, keramikplattor, vita väggar, mellanmörkt trägolv, ett nedsänkt handfat, bänkskiva i kvartsit och beiget golv
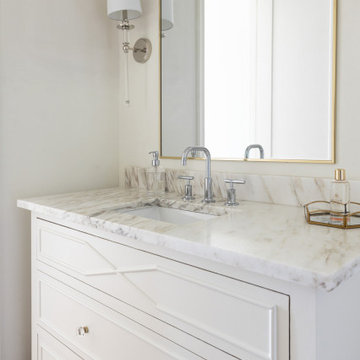
Experience this stunning new construction by Registry Homes in Woodway's newest custom home community, Tanglewood Estates. Appointed in a classic palette with a timeless appeal this home boasts an open floor plan for seamless entertaining & comfortable living. First floor amenities include dedicated study, formal dining, walk in pantry, owner's suite and guest suite. Second floor features all bedrooms complete with ensuite bathrooms, and a game room with bar. Conveniently located off Hwy 84 and in the Award-winning school district Midway ISD, this is your opportunity to own a home that combines the very best of location & design! Image is a 3D rendering representative photo of the proposed dwelling.

Power Room with single mason vanity
Foto på ett mycket stort funkis vit toalett, med skåp i shakerstil, en toalettstol med separat cisternkåpa, grå väggar, brunt golv, ett undermonterad handfat, bruna skåp och klinkergolv i porslin
Foto på ett mycket stort funkis vit toalett, med skåp i shakerstil, en toalettstol med separat cisternkåpa, grå väggar, brunt golv, ett undermonterad handfat, bruna skåp och klinkergolv i porslin

Tommy Daspit Photographer
Idéer för mycket stora vintage toaletter, med släta luckor, bruna skåp, en toalettstol med separat cisternkåpa, brun kakel, kakel i småsten, beige väggar, klinkergolv i keramik, ett fristående handfat, granitbänkskiva och beiget golv
Idéer för mycket stora vintage toaletter, med släta luckor, bruna skåp, en toalettstol med separat cisternkåpa, brun kakel, kakel i småsten, beige väggar, klinkergolv i keramik, ett fristående handfat, granitbänkskiva och beiget golv

Full Lake Home Renovation
Foto på ett mycket stort vintage grå toalett, med luckor med infälld panel, bruna skåp, en toalettstol med separat cisternkåpa, grå väggar, mosaikgolv, ett piedestal handfat, bänkskiva i kvarts och vitt golv
Foto på ett mycket stort vintage grå toalett, med luckor med infälld panel, bruna skåp, en toalettstol med separat cisternkåpa, grå väggar, mosaikgolv, ett piedestal handfat, bänkskiva i kvarts och vitt golv

Here is an architecturally built house from the early 1970's which was brought into the new century during this complete home remodel by opening up the main living space with two small additions off the back of the house creating a seamless exterior wall, dropping the floor to one level throughout, exposing the post an beam supports, creating main level on-suite, den/office space, refurbishing the existing powder room, adding a butlers pantry, creating an over sized kitchen with 17' island, refurbishing the existing bedrooms and creating a new master bedroom floor plan with walk in closet, adding an upstairs bonus room off an existing porch, remodeling the existing guest bathroom, and creating an in-law suite out of the existing workshop and garden tool room.
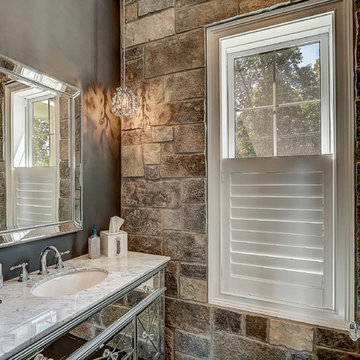
Inspiration för ett mycket stort maritimt vit vitt toalett, med öppna hyllor, en toalettstol med separat cisternkåpa, brun kakel, kakelplattor, grå väggar, mörkt trägolv, ett undermonterad handfat, bänkskiva i kvarts och brunt golv

Luxury Powder Room inspirations by Fratantoni Design.
To see more inspirational photos, please follow us on Facebook, Twitter, Instagram and Pinterest!

This Master Suite while being spacious, was poorly planned in the beginning. Master Bathroom and Walk-in Closet were small relative to the Bedroom size. Bathroom, being a maze of turns, offered a poor traffic flow. It only had basic fixtures and was never decorated to look like a living space. Geometry of the Bedroom (long and stretched) allowed to use some of its' space to build two Walk-in Closets while the original walk-in closet space was added to adjacent Bathroom. New Master Bathroom layout has changed dramatically (walls, door, and fixtures moved). The new space was carefully planned for two people using it at once with no sacrifice to the comfort. New shower is huge. It stretches wall-to-wall and has a full length bench with granite top. Frame-less glass enclosure partially sits on the tub platform (it is a drop-in tub). Tiles on the walls and on the floor are of the same collection. Elegant, time-less, neutral - something you would enjoy for years. This selection leaves no boundaries on the decor. Beautiful open shelf vanity cabinet was actually made by the Home Owners! They both were actively involved into the process of creating their new oasis. New Master Suite has two separate Walk-in Closets. Linen closet which used to be a part of the Bathroom, is now accessible from the hallway. Master Bedroom, still big, looks stunning. It reflects taste and life style of the Home Owners and blends in with the overall style of the House. Some of the furniture in the Bedroom was also made by the Home Owners.
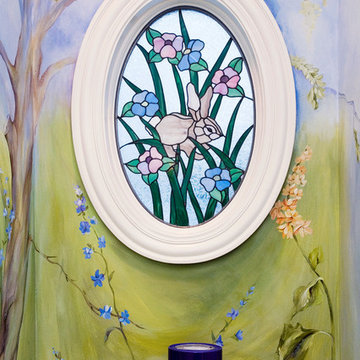
Photography by Linda Oyama Bryan. http://pickellbuilders.com. Oval Stained Glass Window in Powder Room.
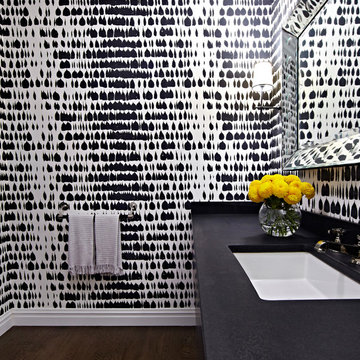
Interior Design, Interior Architecture, Construction Administration, Custom Millwork & Furniture Design by Chango & Co.
Photography by Jacob Snavely
Inredning av ett klassiskt mycket stort toalett, med en toalettstol med separat cisternkåpa, vita väggar, mörkt trägolv, ett undermonterad handfat och granitbänkskiva
Inredning av ett klassiskt mycket stort toalett, med en toalettstol med separat cisternkåpa, vita väggar, mörkt trägolv, ett undermonterad handfat och granitbänkskiva
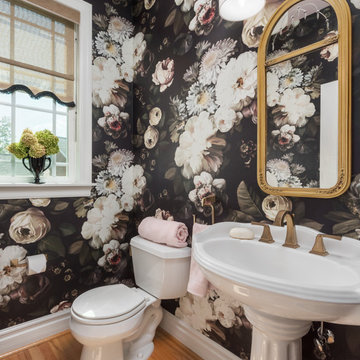
Matt Harrer
Inspiration för mycket stora klassiska toaletter, med en toalettstol med separat cisternkåpa, rosa väggar, mellanmörkt trägolv, ett piedestal handfat och brunt golv
Inspiration för mycket stora klassiska toaletter, med en toalettstol med separat cisternkåpa, rosa väggar, mellanmörkt trägolv, ett piedestal handfat och brunt golv
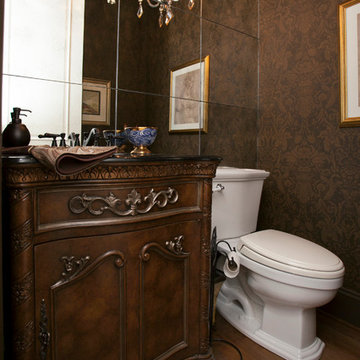
Whitney Lyons Photography
Exempel på ett mycket stort klassiskt toalett, med ett undermonterad handfat, skåp i mörkt trä, granitbänkskiva, en toalettstol med separat cisternkåpa, bruna väggar och mellanmörkt trägolv
Exempel på ett mycket stort klassiskt toalett, med ett undermonterad handfat, skåp i mörkt trä, granitbänkskiva, en toalettstol med separat cisternkåpa, bruna väggar och mellanmörkt trägolv
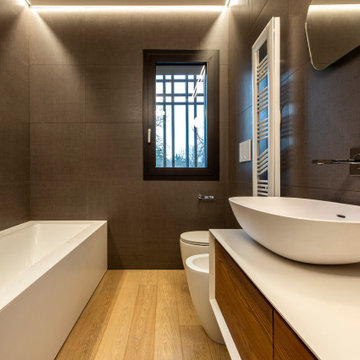
Inredning av ett modernt mycket stort vit vitt toalett, med luckor med infälld panel, skåp i mörkt trä, en toalettstol med separat cisternkåpa, grå kakel, porslinskakel, grå väggar, ljust trägolv, ett fristående handfat och bänkskiva i akrylsten
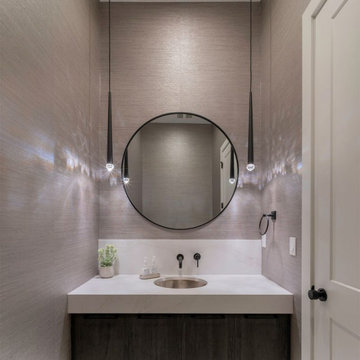
Foto på ett mycket stort funkis vit toalett, med släta luckor, bruna skåp, en toalettstol med separat cisternkåpa, rosa väggar, klinkergolv i porslin, ett undermonterad handfat, granitbänkskiva och vitt golv
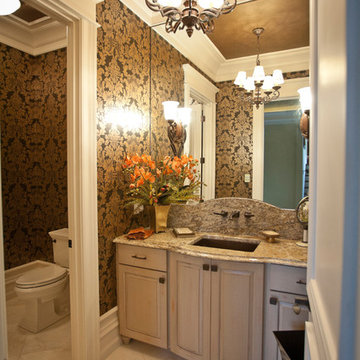
Powder Room
Idéer för att renovera ett mycket stort vintage toalett, med ett undermonterad handfat, luckor med upphöjd panel, granitbänkskiva, marmorgolv, en toalettstol med separat cisternkåpa och skåp i slitet trä
Idéer för att renovera ett mycket stort vintage toalett, med ett undermonterad handfat, luckor med upphöjd panel, granitbänkskiva, marmorgolv, en toalettstol med separat cisternkåpa och skåp i slitet trä
76 foton på mycket stort toalett, med en toalettstol med separat cisternkåpa
1
