228 foton på mycket stort toalett
Sortera efter:
Budget
Sortera efter:Populärt i dag
1 - 20 av 228 foton
Artikel 1 av 3
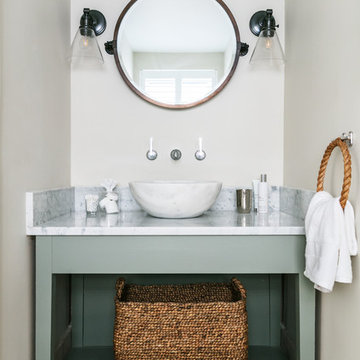
Inredning av ett maritimt mycket stort toalett, med möbel-liknande, gröna skåp, ett fristående handfat och grått golv

Inredning av ett klassiskt mycket stort grå grått toalett, med luckor med upphöjd panel, vita skåp, en toalettstol med hel cisternkåpa, vit kakel, tunnelbanekakel, grå väggar, klinkergolv i keramik, ett undermonterad handfat, marmorbänkskiva och grått golv

Inspired by the majesty of the Northern Lights and this family's everlasting love for Disney, this home plays host to enlighteningly open vistas and playful activity. Like its namesake, the beloved Sleeping Beauty, this home embodies family, fantasy and adventure in their truest form. Visions are seldom what they seem, but this home did begin 'Once Upon a Dream'. Welcome, to The Aurora.

Joshua Caldwell
Rustik inredning av ett mycket stort grå grått toalett, med öppna hyllor, skåp i mellenmörkt trä, brun kakel, grå kakel, stenkakel, gula väggar, ett integrerad handfat och grått golv
Rustik inredning av ett mycket stort grå grått toalett, med öppna hyllor, skåp i mellenmörkt trä, brun kakel, grå kakel, stenkakel, gula väggar, ett integrerad handfat och grått golv
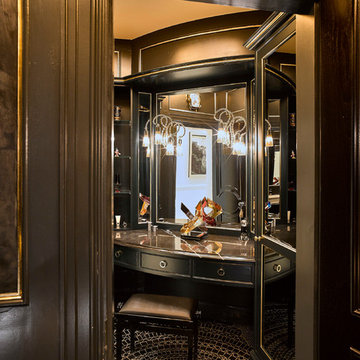
Powder Room
Idéer för mycket stora funkis grått toaletter, med luckor med glaspanel, svarta skåp, mosaikgolv, marmorbänkskiva och flerfärgat golv
Idéer för mycket stora funkis grått toaletter, med luckor med glaspanel, svarta skåp, mosaikgolv, marmorbänkskiva och flerfärgat golv

With adjacent neighbors within a fairly dense section of Paradise Valley, Arizona, C.P. Drewett sought to provide a tranquil retreat for a new-to-the-Valley surgeon and his family who were seeking the modernism they loved though had never lived in. With a goal of consuming all possible site lines and views while maintaining autonomy, a portion of the house — including the entry, office, and master bedroom wing — is subterranean. This subterranean nature of the home provides interior grandeur for guests but offers a welcoming and humble approach, fully satisfying the clients requests.
While the lot has an east-west orientation, the home was designed to capture mainly north and south light which is more desirable and soothing. The architecture’s interior loftiness is created with overlapping, undulating planes of plaster, glass, and steel. The woven nature of horizontal planes throughout the living spaces provides an uplifting sense, inviting a symphony of light to enter the space. The more voluminous public spaces are comprised of stone-clad massing elements which convert into a desert pavilion embracing the outdoor spaces. Every room opens to exterior spaces providing a dramatic embrace of home to natural environment.
Grand Award winner for Best Interior Design of a Custom Home
The material palette began with a rich, tonal, large-format Quartzite stone cladding. The stone’s tones gaveforth the rest of the material palette including a champagne-colored metal fascia, a tonal stucco system, and ceilings clad with hemlock, a tight-grained but softer wood that was tonally perfect with the rest of the materials. The interior case goods and wood-wrapped openings further contribute to the tonal harmony of architecture and materials.
Grand Award Winner for Best Indoor Outdoor Lifestyle for a Home This award-winning project was recognized at the 2020 Gold Nugget Awards with two Grand Awards, one for Best Indoor/Outdoor Lifestyle for a Home, and another for Best Interior Design of a One of a Kind or Custom Home.
At the 2020 Design Excellence Awards and Gala presented by ASID AZ North, Ownby Design received five awards for Tonal Harmony. The project was recognized for 1st place – Bathroom; 3rd place – Furniture; 1st place – Kitchen; 1st place – Outdoor Living; and 2nd place – Residence over 6,000 square ft. Congratulations to Claire Ownby, Kalysha Manzo, and the entire Ownby Design team.
Tonal Harmony was also featured on the cover of the July/August 2020 issue of Luxe Interiors + Design and received a 14-page editorial feature entitled “A Place in the Sun” within the magazine.

Custom luxury Powder Rooms for your guests by Fratantoni luxury Estates!
Follow us on Pinterest, Facebook, Twitter and Instagram for more inspiring photos!

belvedere Marble, and crocodile wallpaper
Exempel på ett mycket stort shabby chic-inspirerat svart svart toalett, med möbel-liknande, svarta skåp, en vägghängd toalettstol, svart kakel, marmorkakel, beige väggar, marmorgolv, ett väggmonterat handfat, bänkskiva i kvartsit och svart golv
Exempel på ett mycket stort shabby chic-inspirerat svart svart toalett, med möbel-liknande, svarta skåp, en vägghängd toalettstol, svart kakel, marmorkakel, beige väggar, marmorgolv, ett väggmonterat handfat, bänkskiva i kvartsit och svart golv
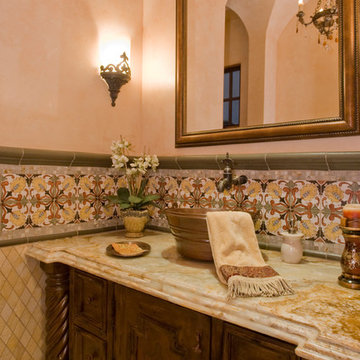
Custom vanity and custom sink for this rustic powder bathroom.
Bild på ett mycket stort medelhavsstil flerfärgad flerfärgat toalett, med luckor med infälld panel, bruna skåp, en toalettstol med hel cisternkåpa, flerfärgad kakel, mosaik, beige väggar, ett fristående handfat och bänkskiva i kvartsit
Bild på ett mycket stort medelhavsstil flerfärgad flerfärgat toalett, med luckor med infälld panel, bruna skåp, en toalettstol med hel cisternkåpa, flerfärgad kakel, mosaik, beige väggar, ett fristående handfat och bänkskiva i kvartsit
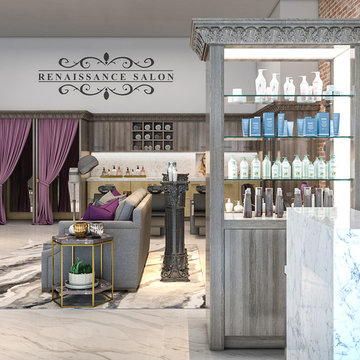
Appealing to every business owner's desire to create their own dream space, this custom salon design features a Deep Oak high-gloss melamine, Marble laminate countertops, split-level counters, stained Acanthus crown molding, and matching mirror trim.

Adrienne Bizzarri
Idéer för mycket stora maritima vitt toaletter, med luckor med upphöjd panel, skåp i mellenmörkt trä, en toalettstol med hel cisternkåpa, flerfärgad kakel, mosaik, vita väggar, mellanmörkt trägolv, ett undermonterad handfat, bänkskiva i kvarts och beiget golv
Idéer för mycket stora maritima vitt toaletter, med luckor med upphöjd panel, skåp i mellenmörkt trä, en toalettstol med hel cisternkåpa, flerfärgad kakel, mosaik, vita väggar, mellanmörkt trägolv, ett undermonterad handfat, bänkskiva i kvarts och beiget golv
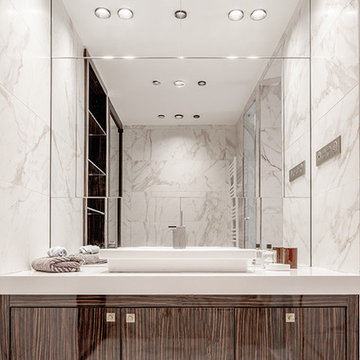
Salle-de-bains Monsieur - Suite parentale
Alessio Mei
Inspiration för ett mycket stort funkis vit vitt toalett, med släta luckor, skåp i mellenmörkt trä, en toalettstol med separat cisternkåpa, beige kakel, keramikplattor, vita väggar, mellanmörkt trägolv, ett nedsänkt handfat, bänkskiva i kvartsit och beiget golv
Inspiration för ett mycket stort funkis vit vitt toalett, med släta luckor, skåp i mellenmörkt trä, en toalettstol med separat cisternkåpa, beige kakel, keramikplattor, vita väggar, mellanmörkt trägolv, ett nedsänkt handfat, bänkskiva i kvartsit och beiget golv

Main Powder Room - gorgeous circular mirror with natural light flowing in through the top window. Marble countertops with a slanted sink.
Saskatoon Hospital Lottery Home
Built by Decora Homes
Windows and Doors by Durabuilt Windows and Doors
Photography by D&M Images Photography
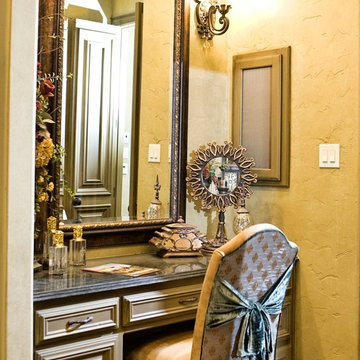
Klassisk inredning av ett mycket stort svart svart toalett, med skåp i shakerstil, beige skåp, en toalettstol med hel cisternkåpa, beige väggar, granitbänkskiva och beiget golv

Power Room with single mason vanity
Foto på ett mycket stort funkis vit toalett, med skåp i shakerstil, en toalettstol med separat cisternkåpa, grå väggar, brunt golv, ett undermonterad handfat, bruna skåp och klinkergolv i porslin
Foto på ett mycket stort funkis vit toalett, med skåp i shakerstil, en toalettstol med separat cisternkåpa, grå väggar, brunt golv, ett undermonterad handfat, bruna skåp och klinkergolv i porslin
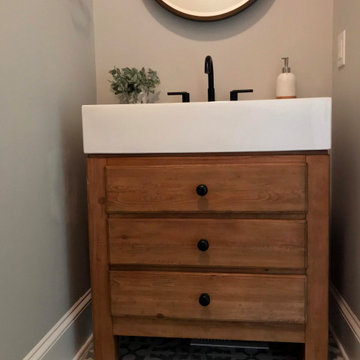
Power Room with single mason vanity
Idéer för ett mycket stort modernt vit toalett, med skåp i shakerstil, brunt golv, en toalettstol med separat cisternkåpa, grå väggar, ett undermonterad handfat, bruna skåp och klinkergolv i porslin
Idéer för ett mycket stort modernt vit toalett, med skåp i shakerstil, brunt golv, en toalettstol med separat cisternkåpa, grå väggar, ett undermonterad handfat, bruna skåp och klinkergolv i porslin

Bild på ett mycket stort funkis vit vitt toalett, med släta luckor, skåp i mellenmörkt trä, en vägghängd toalettstol, porslinskakel, vita väggar, klinkergolv i porslin, ett undermonterad handfat, bänkskiva i kvarts, grå kakel och grått golv

Tommy Daspit Photographer
Idéer för mycket stora vintage toaletter, med släta luckor, bruna skåp, en toalettstol med separat cisternkåpa, brun kakel, kakel i småsten, beige väggar, klinkergolv i keramik, ett fristående handfat, granitbänkskiva och beiget golv
Idéer för mycket stora vintage toaletter, med släta luckor, bruna skåp, en toalettstol med separat cisternkåpa, brun kakel, kakel i småsten, beige väggar, klinkergolv i keramik, ett fristående handfat, granitbänkskiva och beiget golv
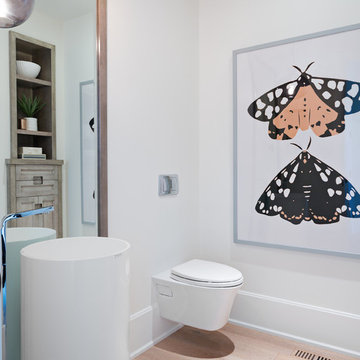
Photo: Phil Crozier
Inredning av ett klassiskt mycket stort toalett, med skåp i ljust trä, en vägghängd toalettstol, vita väggar, ljust trägolv, ett piedestal handfat och skåp i shakerstil
Inredning av ett klassiskt mycket stort toalett, med skåp i ljust trä, en vägghängd toalettstol, vita väggar, ljust trägolv, ett piedestal handfat och skåp i shakerstil

Full Lake Home Renovation
Foto på ett mycket stort vintage grå toalett, med luckor med infälld panel, bruna skåp, en toalettstol med separat cisternkåpa, grå väggar, mosaikgolv, ett piedestal handfat, bänkskiva i kvarts och vitt golv
Foto på ett mycket stort vintage grå toalett, med luckor med infälld panel, bruna skåp, en toalettstol med separat cisternkåpa, grå väggar, mosaikgolv, ett piedestal handfat, bänkskiva i kvarts och vitt golv
228 foton på mycket stort toalett
1