286 foton på mycket stort toalett
Sortera efter:
Budget
Sortera efter:Populärt i dag
1 - 20 av 286 foton
Artikel 1 av 3

Power Room with single mason vanity
Foto på ett mycket stort funkis vit toalett, med skåp i shakerstil, en toalettstol med separat cisternkåpa, grå väggar, brunt golv, ett undermonterad handfat, bruna skåp och klinkergolv i porslin
Foto på ett mycket stort funkis vit toalett, med skåp i shakerstil, en toalettstol med separat cisternkåpa, grå väggar, brunt golv, ett undermonterad handfat, bruna skåp och klinkergolv i porslin

Gorgeous powder bathroom vanity with custom vessel sink and marble backsplash tile.
Idéer för mycket stora shabby chic-inspirerade flerfärgat toaletter, med släta luckor, bruna skåp, en toalettstol med hel cisternkåpa, flerfärgad kakel, marmorkakel, beige väggar, marmorgolv, ett fristående handfat, bänkskiva i kvartsit och vitt golv
Idéer för mycket stora shabby chic-inspirerade flerfärgat toaletter, med släta luckor, bruna skåp, en toalettstol med hel cisternkåpa, flerfärgad kakel, marmorkakel, beige väggar, marmorgolv, ett fristående handfat, bänkskiva i kvartsit och vitt golv

Our client’s large family of five was shrinking through the years, so they decided it was time for a downsize and a move from Westlake Village to Oak Park. They found the ideal single-story home on a large flag lot, but it needed a major overhaul, starting with the awkward spatial floorplan.
These clients knew the home needed much work. They were looking for a firm that could handle the necessary architectural spatial redesign, interior design details, and finishes as well as deliver a high-quality remodeling experience.
JRP’s design team got right to work on reconfiguring the entry by adding a new foyer and hallway leading to the enlarged kitchen while removing walls to open up the family room. The kitchen now boasts a 6’ x 10’ center island with natural quartz countertops. Stacked cabinetry was added for both storage and aesthetic to maximize the 10’ ceiling heights. Thanks to the large multi-slide doors in the family room, the kitchen area now flows naturally toward the outdoors, maximizing its connection to the backyard patio and entertaining space.
Light-filled and serene, the gracious master suite is a haven of peace with its ethereal color palette and curated amenities. The vanity, with its expanse of Sunstone Celestial countertops and the large curbless shower, add elements of luxury to this master retreat. Classy, simple, and clean, this remodel’s open-space design with its neutral palette and clean look adds traditional flair to the transitional-style our clients desired.

For this classic San Francisco William Wurster house, we complemented the iconic modernist architecture, urban landscape, and Bay views with contemporary silhouettes and a neutral color palette. We subtly incorporated the wife's love of all things equine and the husband's passion for sports into the interiors. The family enjoys entertaining, and the multi-level home features a gourmet kitchen, wine room, and ample areas for dining and relaxing. An elevator conveniently climbs to the top floor where a serene master suite awaits.

Custom luxury Powder Rooms for your guests by Fratantoni luxury Estates!
Follow us on Pinterest, Facebook, Twitter and Instagram for more inspiring photos!

Bild på ett mycket stort funkis vit vitt toalett, med släta luckor, skåp i mellenmörkt trä, en vägghängd toalettstol, porslinskakel, vita väggar, klinkergolv i porslin, ett undermonterad handfat, bänkskiva i kvarts, grå kakel och grått golv

This West University Master Bathroom remodel was quite the challenge. Our design team rework the walls in the space along with a structural engineer to create a more even flow. In the begging you had to walk through the study off master to get to the wet room. We recreated the space to have a unique modern look. The custom vanity is made from Tree Frog Veneers with countertops featuring a waterfall edge. We suspended overlapping circular mirrors with a tiled modular frame. The tile is from our beloved Porcelanosa right here in Houston. The large wall tiles completely cover the walls from floor to ceiling . The freestanding shower/bathtub combination features a curbless shower floor along with a linear drain. We cut the wood tile down into smaller strips to give it a teak mat affect. The wet room has a wall-mount toilet with washlet. The bathroom also has other favorable features, we turned the small study off the space into a wine / coffee bar with a pull out refrigerator drawer.

This estate is a transitional home that blends traditional architectural elements with clean-lined furniture and modern finishes. The fine balance of curved and straight lines results in an uncomplicated design that is both comfortable and relaxing while still sophisticated and refined. The red-brick exterior façade showcases windows that assure plenty of light. Once inside, the foyer features a hexagonal wood pattern with marble inlays and brass borders which opens into a bright and spacious interior with sumptuous living spaces. The neutral silvery grey base colour palette is wonderfully punctuated by variations of bold blue, from powder to robin’s egg, marine and royal. The anything but understated kitchen makes a whimsical impression, featuring marble counters and backsplashes, cherry blossom mosaic tiling, powder blue custom cabinetry and metallic finishes of silver, brass, copper and rose gold. The opulent first-floor powder room with gold-tiled mosaic mural is a visual feast.

belvedere Marble, and crocodile wallpaper
Exempel på ett mycket stort shabby chic-inspirerat svart svart toalett, med möbel-liknande, svarta skåp, en vägghängd toalettstol, svart kakel, marmorkakel, beige väggar, marmorgolv, ett väggmonterat handfat, bänkskiva i kvartsit och svart golv
Exempel på ett mycket stort shabby chic-inspirerat svart svart toalett, med möbel-liknande, svarta skåp, en vägghängd toalettstol, svart kakel, marmorkakel, beige väggar, marmorgolv, ett väggmonterat handfat, bänkskiva i kvartsit och svart golv
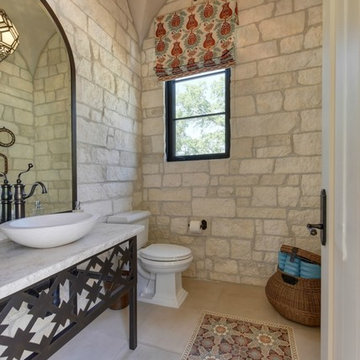
The pool bath features a tile inlaid floor that repeats the pattern found on the entry fountain. A stone vessel sink mounted atop a custom freestanding metal vanity with limestone countertop echoes the ancient villas of Andalusia.
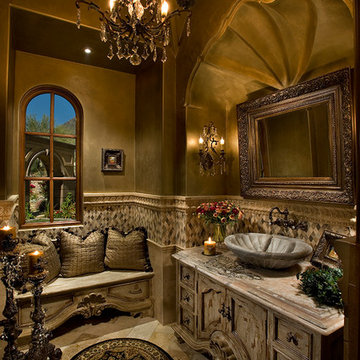
We love this powder room with its custom vanity, vessel sink and bench seating.
Bild på ett mycket stort medelhavsstil toalett, med möbel-liknande, skåp i ljust trä, en toalettstol med separat cisternkåpa, beige kakel, mosaik, beige väggar, travertin golv, ett fristående handfat och granitbänkskiva
Bild på ett mycket stort medelhavsstil toalett, med möbel-liknande, skåp i ljust trä, en toalettstol med separat cisternkåpa, beige kakel, mosaik, beige väggar, travertin golv, ett fristående handfat och granitbänkskiva

Luxury Powder Room inspirations by Fratantoni Design.
To see more inspirational photos, please follow us on Facebook, Twitter, Instagram and Pinterest!
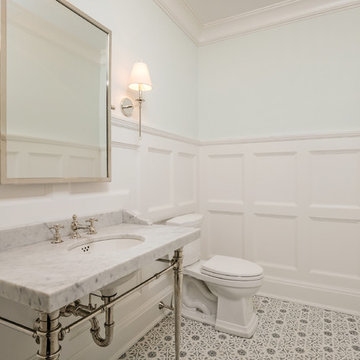
A Moka Designed space
Idéer för ett mycket stort klassiskt vit toalett, med öppna hyllor, en toalettstol med separat cisternkåpa, blå väggar, marmorgolv, ett undermonterad handfat, marmorbänkskiva och vitt golv
Idéer för ett mycket stort klassiskt vit toalett, med öppna hyllor, en toalettstol med separat cisternkåpa, blå väggar, marmorgolv, ett undermonterad handfat, marmorbänkskiva och vitt golv
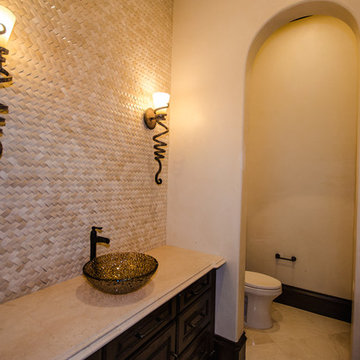
Idéer för ett mycket stort medelhavsstil toalett, med skåp i mörkt trä, en toalettstol med hel cisternkåpa, beige kakel, mosaik, klinkergolv i porslin, ett fristående handfat och bänkskiva i kvarts
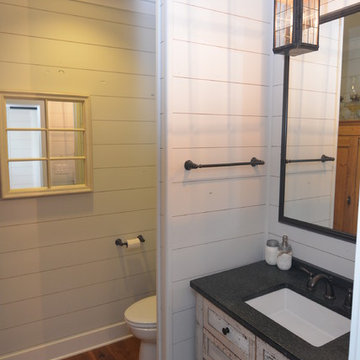
The powder room off the kitchen was designed to match the rest of the finishing in the home. Dark fixtures were chosen along with a distressed wood vanity for the sink.
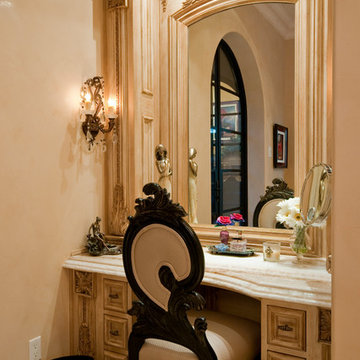
Elegant makeup vanity in the master suite made special for her.
Exempel på ett mycket stort medelhavsstil flerfärgad flerfärgat toalett, med luckor med infälld panel, bruna skåp, en toalettstol med hel cisternkåpa, flerfärgad kakel, beige väggar, travertin golv, ett nedsänkt handfat, marmorbänkskiva och flerfärgat golv
Exempel på ett mycket stort medelhavsstil flerfärgad flerfärgat toalett, med luckor med infälld panel, bruna skåp, en toalettstol med hel cisternkåpa, flerfärgad kakel, beige väggar, travertin golv, ett nedsänkt handfat, marmorbänkskiva och flerfärgat golv
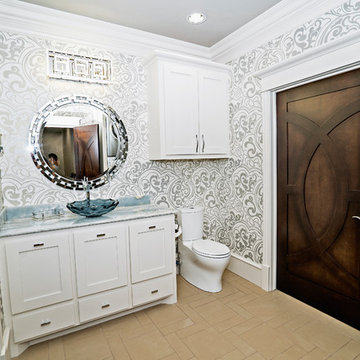
Inredning av ett medelhavsstil mycket stort blå blått toalett, med skåp i shakerstil, vita skåp, en toalettstol med hel cisternkåpa, flerfärgade väggar, klinkergolv i porslin, ett fristående handfat, granitbänkskiva och brunt golv

With adjacent neighbors within a fairly dense section of Paradise Valley, Arizona, C.P. Drewett sought to provide a tranquil retreat for a new-to-the-Valley surgeon and his family who were seeking the modernism they loved though had never lived in. With a goal of consuming all possible site lines and views while maintaining autonomy, a portion of the house — including the entry, office, and master bedroom wing — is subterranean. This subterranean nature of the home provides interior grandeur for guests but offers a welcoming and humble approach, fully satisfying the clients requests.
While the lot has an east-west orientation, the home was designed to capture mainly north and south light which is more desirable and soothing. The architecture’s interior loftiness is created with overlapping, undulating planes of plaster, glass, and steel. The woven nature of horizontal planes throughout the living spaces provides an uplifting sense, inviting a symphony of light to enter the space. The more voluminous public spaces are comprised of stone-clad massing elements which convert into a desert pavilion embracing the outdoor spaces. Every room opens to exterior spaces providing a dramatic embrace of home to natural environment.
Grand Award winner for Best Interior Design of a Custom Home
The material palette began with a rich, tonal, large-format Quartzite stone cladding. The stone’s tones gaveforth the rest of the material palette including a champagne-colored metal fascia, a tonal stucco system, and ceilings clad with hemlock, a tight-grained but softer wood that was tonally perfect with the rest of the materials. The interior case goods and wood-wrapped openings further contribute to the tonal harmony of architecture and materials.
Grand Award Winner for Best Indoor Outdoor Lifestyle for a Home This award-winning project was recognized at the 2020 Gold Nugget Awards with two Grand Awards, one for Best Indoor/Outdoor Lifestyle for a Home, and another for Best Interior Design of a One of a Kind or Custom Home.
At the 2020 Design Excellence Awards and Gala presented by ASID AZ North, Ownby Design received five awards for Tonal Harmony. The project was recognized for 1st place – Bathroom; 3rd place – Furniture; 1st place – Kitchen; 1st place – Outdoor Living; and 2nd place – Residence over 6,000 square ft. Congratulations to Claire Ownby, Kalysha Manzo, and the entire Ownby Design team.
Tonal Harmony was also featured on the cover of the July/August 2020 issue of Luxe Interiors + Design and received a 14-page editorial feature entitled “A Place in the Sun” within the magazine.

Main Powder Room - gorgeous circular mirror with natural light flowing in through the top window. Marble countertops with a slanted sink.
Saskatoon Hospital Lottery Home
Built by Decora Homes
Windows and Doors by Durabuilt Windows and Doors
Photography by D&M Images Photography
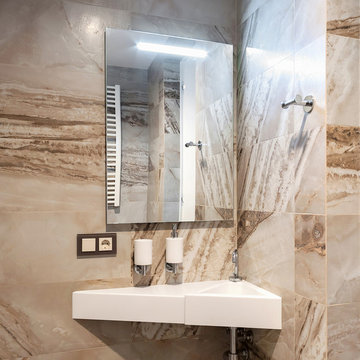
Inredning av ett modernt mycket stort toalett, med släta luckor, en vägghängd toalettstol, beige kakel, beige väggar, klinkergolv i porslin, ett väggmonterat handfat och beiget golv
286 foton på mycket stort toalett
1