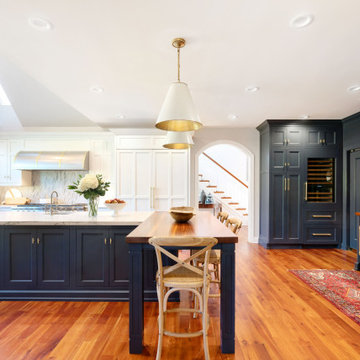756 foton på mycket stort träton kök
Sortera efter:
Budget
Sortera efter:Populärt i dag
1 - 20 av 756 foton
Artikel 1 av 3

Zarrillo's Handcrafted Custom Cabinets, electric flip up door over sink. refrigerator and recycle center. Best Kitchen Award, multi level island,
Inspiration för ett mycket stort vintage l-kök, med en undermonterad diskho, skåp i mellenmörkt trä, granitbänkskiva, rostfria vitvaror, en köksö, flerfärgad stänkskydd, stänkskydd i stenkakel och mellanmörkt trägolv
Inspiration för ett mycket stort vintage l-kök, med en undermonterad diskho, skåp i mellenmörkt trä, granitbänkskiva, rostfria vitvaror, en köksö, flerfärgad stänkskydd, stänkskydd i stenkakel och mellanmörkt trägolv

Double larder cupboard with drawers to the bottom. Bespoke hand-made cabinetry. Paint colours by Lewis Alderson
Inspiration för ett mycket stort lantligt skafferi, med släta luckor, grå skåp, granitbänkskiva och kalkstensgolv
Inspiration för ett mycket stort lantligt skafferi, med släta luckor, grå skåp, granitbänkskiva och kalkstensgolv

Custom cabinets and timeless furnishings create this striking mountain modern kitchen. Stainless appliances with black accent details and modern lighting fixtures contrast with the distressed cabinet finish and wood flooring. Creating a space that is at once comfortable and modern.

Joan Bracco
Idéer för ett mycket stort modernt grå linjärt kök med öppen planlösning, med svarta skåp, marmorbänkskiva, stänkskydd i marmor, släta luckor, grått stänkskydd, mellanmörkt trägolv och brunt golv
Idéer för ett mycket stort modernt grå linjärt kök med öppen planlösning, med svarta skåp, marmorbänkskiva, stänkskydd i marmor, släta luckor, grått stänkskydd, mellanmörkt trägolv och brunt golv

In our world of kitchen design, it’s lovely to see all the varieties of styles come to life. From traditional to modern, and everything in between, we love to design a broad spectrum. Here, we present a two-tone modern kitchen that has used materials in a fresh and eye-catching way. With a mix of finishes, it blends perfectly together to create a space that flows and is the pulsating heart of the home.
With the main cooking island and gorgeous prep wall, the cook has plenty of space to work. The second island is perfect for seating – the three materials interacting seamlessly, we have the main white material covering the cabinets, a short grey table for the kids, and a taller walnut top for adults to sit and stand while sipping some wine! I mean, who wouldn’t want to spend time in this kitchen?!
Cabinetry
With a tuxedo trend look, we used Cabico Elmwood New Haven door style, walnut vertical grain in a natural matte finish. The white cabinets over the sink are the Ventura MDF door in a White Diamond Gloss finish.
Countertops
The white counters on the perimeter and on both islands are from Caesarstone in a Frosty Carrina finish, and the added bar on the second countertop is a custom walnut top (made by the homeowner!) with a shorter seated table made from Caesarstone’s Raw Concrete.
Backsplash
The stone is from Marble Systems from the Mod Glam Collection, Blocks – Glacier honed, in Snow White polished finish, and added Brass.
Fixtures
A Blanco Precis Silgranit Cascade Super Single Bowl Kitchen Sink in White works perfect with the counters. A Waterstone transitional pulldown faucet in New Bronze is complemented by matching water dispenser, soap dispenser, and air switch. The cabinet hardware is from Emtek – their Trinity pulls in brass.
Appliances
The cooktop, oven, steam oven and dishwasher are all from Miele. The dishwashers are paneled with cabinetry material (left/right of the sink) and integrate seamlessly Refrigerator and Freezer columns are from SubZero and we kept the stainless look to break up the walnut some. The microwave is a counter sitting Panasonic with a custom wood trim (made by Cabico) and the vent hood is from Zephyr.

Our client was undertaking a major renovation and extension of their large Edwardian home and wanted to create a Hamptons style kitchen, with a specific emphasis on catering for their large family and the need to be able to provide a large entertaining area for both family gatherings and as a senior executive of a major company the need to entertain guests at home. It was a real delight to have such an expansive space to work with to design this kitchen and walk-in-pantry and clients who trusted us implicitly to bring their vision to life. The design features a face-frame construction with shaker style doors made in solid English Oak and then finished in two-pack satin paint. The open grain of the oak timber, which lifts through the paint, adds a textural and visual element to the doors and panels. The kitchen is topped beautifully with natural 'Super White' granite, 4 slabs of which were required for the massive 5.7m long and 1.3m wide island bench to achieve the best grain match possible throughout the whole length of the island. The integrated Sub Zero fridge and 1500mm wide Wolf stove sit perfectly within the Hamptons style and offer a true chef's experience in the home. A pot filler over the stove offers practicality and convenience and adds to the Hamptons style along with the beautiful fireclay sink and bridge tapware. A clever wet bar was incorporated into the far end of the kitchen leading out to the pool with a built in fridge drawer and a coffee station. The walk-in pantry, which extends almost the entire length behind the kitchen, adds a secondary preparation space and unparalleled storage space for all of the kitchen gadgets, cookware and serving ware a keen home cook and avid entertainer requires.
Designed By: Rex Hirst
Photography By: Tim Turner
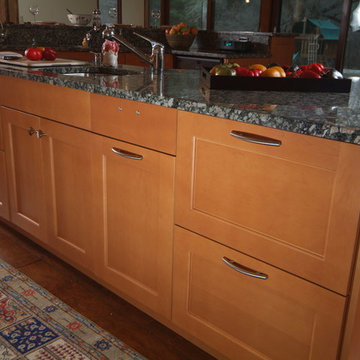
Inspiration för ett mycket stort vintage kök, med en undermonterad diskho, skåp i shakerstil, skåp i ljust trä, granitbänkskiva, vitt stänkskydd, stänkskydd i stenkakel, rostfria vitvaror, mörkt trägolv och en köksö
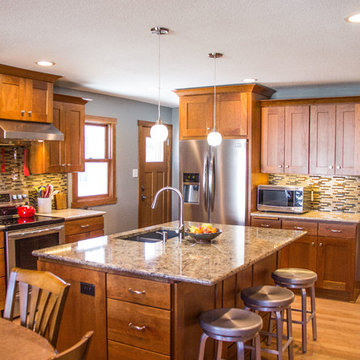
Idéer för ett mycket stort klassiskt kök, med en undermonterad diskho, släta luckor, skåp i mellenmörkt trä, granitbänkskiva, flerfärgad stänkskydd, stänkskydd i glaskakel, rostfria vitvaror, mellanmörkt trägolv och en köksö

Base pull-out cabinet
Exempel på ett mycket stort modernt kök, med en enkel diskho, luckor med infälld panel, skåp i mellenmörkt trä, bänkskiva i kvarts, vitt stänkskydd, stänkskydd i glaskakel, rostfria vitvaror och en köksö
Exempel på ett mycket stort modernt kök, med en enkel diskho, luckor med infälld panel, skåp i mellenmörkt trä, bänkskiva i kvarts, vitt stänkskydd, stänkskydd i glaskakel, rostfria vitvaror och en köksö
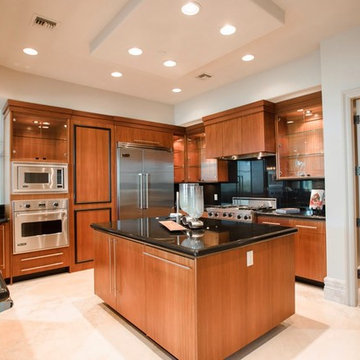
Inspiration för ett mycket stort funkis kök med öppen planlösning, med släta luckor, skåp i mellenmörkt trä, granitbänkskiva och en köksö

Angle Eye Photography
Bild på ett mycket stort lantligt kök, med luckor med upphöjd panel, vita skåp, vitt stänkskydd, stänkskydd i stenkakel, rostfria vitvaror, marmorbänkskiva, mellanmörkt trägolv, en köksö, en rustik diskho och brunt golv
Bild på ett mycket stort lantligt kök, med luckor med upphöjd panel, vita skåp, vitt stänkskydd, stänkskydd i stenkakel, rostfria vitvaror, marmorbänkskiva, mellanmörkt trägolv, en köksö, en rustik diskho och brunt golv
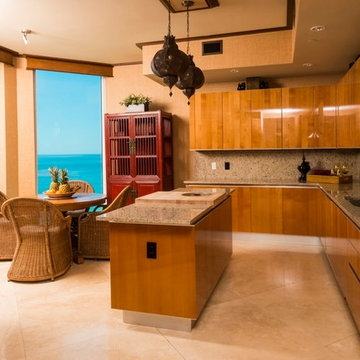
Idéer för mycket stora orientaliska u-kök, med en undermonterad diskho, släta luckor, skåp i mellenmörkt trä, granitbänkskiva, stänkskydd i sten, rostfria vitvaror, marmorgolv och en köksö

This kitchen has everything you'd need for cooking a large family meal - double wall ovens, a KitchenAid range with a custom made hood and plenty of counter space!
Photos by Chris Veith.

Modern House Productions
Exempel på ett mycket stort rustikt kök, med en undermonterad diskho, skåp i shakerstil, skåp i mellenmörkt trä, bänkskiva i kvarts, blått stänkskydd, stänkskydd i stenkakel, rostfria vitvaror, skiffergolv och en köksö
Exempel på ett mycket stort rustikt kök, med en undermonterad diskho, skåp i shakerstil, skåp i mellenmörkt trä, bänkskiva i kvarts, blått stänkskydd, stänkskydd i stenkakel, rostfria vitvaror, skiffergolv och en köksö
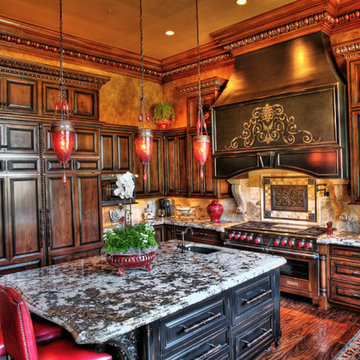
Rich, dramatic finishes create a Tuscan kitchen with mediterranean flair.
Photo credit: Photography by Vinit
Idéer för att renovera ett mycket stort medelhavsstil kök, med en undermonterad diskho, luckor med profilerade fronter, skåp i mörkt trä, granitbänkskiva, beige stänkskydd, stänkskydd i stenkakel, rostfria vitvaror, mörkt trägolv och en köksö
Idéer för att renovera ett mycket stort medelhavsstil kök, med en undermonterad diskho, luckor med profilerade fronter, skåp i mörkt trä, granitbänkskiva, beige stänkskydd, stänkskydd i stenkakel, rostfria vitvaror, mörkt trägolv och en köksö

Idéer för avskilda, mycket stora tropiska parallellkök, med en dubbel diskho, släta luckor, skåp i mellenmörkt trä, träbänkskiva, rostfria vitvaror och flera köksöar

photo: Michael J Lee
Inspiration för ett mycket stort lantligt kök, med en rustik diskho, luckor med glaspanel, skåp i slitet trä, stänkskydd i tegel, rostfria vitvaror, mörkt trägolv, bänkskiva i kvarts, en köksö och rött stänkskydd
Inspiration för ett mycket stort lantligt kök, med en rustik diskho, luckor med glaspanel, skåp i slitet trä, stänkskydd i tegel, rostfria vitvaror, mörkt trägolv, bänkskiva i kvarts, en köksö och rött stänkskydd

Some great rooms are really great! This one features a large taupe grey island with raised bar seating, Off white perimeter cabinets and sturdy utilitarian stools, hardware and light fixtures. The look is eclectic transitional. An intentional cornflower blue accent color is used for glass subway back splash tile, patio door, rugs, and accessories to connect and balance this expansive cheerful space where an active family of seven, occupy every square inch of space.
Designer/Contractor --Sharon Scharrer, Images -- Swartz Photography
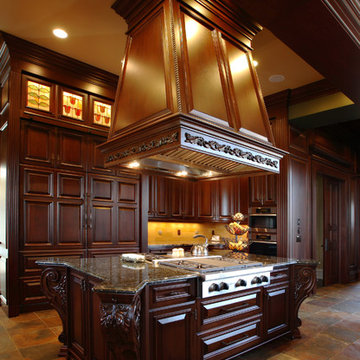
The center island. Behind this island is the refrigerator and freezer, which are built in and paneled.
Klassisk inredning av ett mycket stort kök med öppen planlösning, med en rustik diskho, luckor med upphöjd panel, skåp i mörkt trä, granitbänkskiva, beige stänkskydd, integrerade vitvaror och flera köksöar
Klassisk inredning av ett mycket stort kök med öppen planlösning, med en rustik diskho, luckor med upphöjd panel, skåp i mörkt trä, granitbänkskiva, beige stänkskydd, integrerade vitvaror och flera köksöar
756 foton på mycket stort träton kök
1
