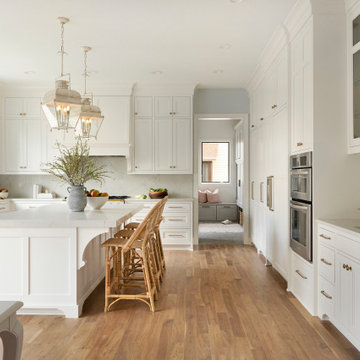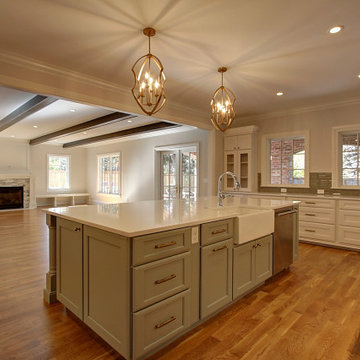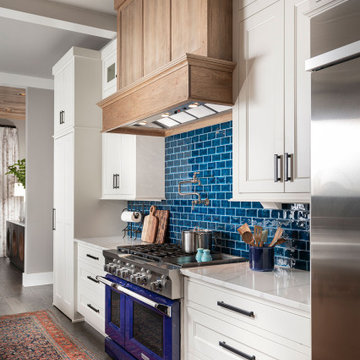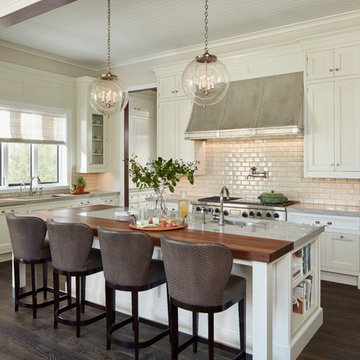16 383 foton på mycket stort u-kök
Sortera efter:
Budget
Sortera efter:Populärt i dag
101 - 120 av 16 383 foton
Artikel 1 av 3

Built in microwave on the left side with a coffee bar on the right. A bar sink was centered on the pass through. 24" paneled refrigerator drawers with matching deep drawers on the right.

Inspiration för ett mycket stort maritimt kök, med skåp i shakerstil, vita skåp, beige stänkskydd, rostfria vitvaror, mörkt trägolv, en köksö, en rustik diskho, marmorbänkskiva, stänkskydd i mosaik och brunt golv

A large island with Valor White quartz countertops allows for counter seating. The three pendants above the island keep the space simple and balanced. The matt black fixture with clear water glass add interest.

This beautiful Mediterranean - Santa Barbara home has stunning bones, but needed a refresh on some of the finishes. Although we wanted to keep a Spanish feel, we didn't want Mexican tile everywhere. The kitchen received new tile on the backsplash, counter tops, copper sinks and cabinet hardware. The wood floor that runs through out the home replaced the exiting Saltillo tile. The cooking alcove for the range top was dated and arched. We opened up the arch to a more modern square. This gave the space more room. We added new tile that still has a Spanish feel, but a bit more contemporary. The fireplace in the adjoining great room received a new façade with a teal colored aged tile. This updated the space and popped a bit of color in the room.

The cabinet paint color is Sherwin-Williams - SW 7008 Alabaster
Idéer för att renovera ett mycket stort vintage vit vitt kök, med en rustik diskho, luckor med infälld panel, vita skåp, bänkskiva i kvarts, vitt stänkskydd, vita vitvaror, ljust trägolv, en köksö och brunt golv
Idéer för att renovera ett mycket stort vintage vit vitt kök, med en rustik diskho, luckor med infälld panel, vita skåp, bänkskiva i kvarts, vitt stänkskydd, vita vitvaror, ljust trägolv, en köksö och brunt golv

Open view from Kitchen
Klassisk inredning av ett mycket stort grå grått u-kök, med en undermonterad diskho, skåp i shakerstil, blå skåp, bänkskiva i koppar, blått stänkskydd, stänkskydd i keramik, rostfria vitvaror, mörkt trägolv och en köksö
Klassisk inredning av ett mycket stort grå grått u-kök, med en undermonterad diskho, skåp i shakerstil, blå skåp, bänkskiva i koppar, blått stänkskydd, stänkskydd i keramik, rostfria vitvaror, mörkt trägolv och en köksö

Mid Century Modern Contemporary design. White quartersawn veneer oak cabinets and white paint Crystal Cabinets
Idéer för mycket stora 60 tals vitt u-kök, med släta luckor, skåp i mellenmörkt trä, bänkskiva i kvarts, en köksö, en undermonterad diskho, vitt stänkskydd, stänkskydd i sten, rostfria vitvaror, mellanmörkt trägolv och brunt golv
Idéer för mycket stora 60 tals vitt u-kök, med släta luckor, skåp i mellenmörkt trä, bänkskiva i kvarts, en köksö, en undermonterad diskho, vitt stänkskydd, stänkskydd i sten, rostfria vitvaror, mellanmörkt trägolv och brunt golv

Inredning av ett klassiskt mycket stort grå grått u-kök, med en undermonterad diskho, skåp i shakerstil, vita skåp, blått stänkskydd, rostfria vitvaror, mellanmörkt trägolv, en köksö och brunt golv

This clean and classic Northern Westchester kitchen features a mix of colors and finishes. The perimeter of the kitchen including the desk area is painted in Benjamin Moore’s Nordic White with satin chrome hardware. The island features Benjamin Moore’s Blue Toile with satin brass hardware. The focal point of the space is the Cornu Fe range and custom hood in satin black with brass and chrome trim. Crisp white subway tile covers the backwall behind the cooking area and all the way up the sink wall to the ceiling. In place of wall cabinets, the client opted for thick white open shelves on either side of the window above the sink to keep the space more open and airier. Countertops are a mix of Neolith’s Estatuario on the island and Ash Grey marble on the perimeter. Hanging above the island are Circa Lighting’s the “Hicks Large Pendants” by designer Thomas O’Brien; above the dining table is Tom Dixon’s “Fat Pendant”.
Just off of the kitchen is a wet bar conveniently located next to the living area, perfect for entertaining guests. They opted for a contemporary look in the space. The cabinetry is Yosemite Bronzato laminate in a high gloss finish coupled with open glass shelves and a mirrored backsplash. The mirror and the abundance of windows makes the room appear larger than it is.
Bilotta Senior Designer: Rita LuisaGarces
Architect: Hirshson Design & Architecture
Photographer: Stefan Radtke

Large remodeled kitchen in Denver, CO. By opening up the floorplan during this remodel, we were able to allow in more natural light and showcase the beautiful finishes on the cabinetry and floors. The black hood acts as a perfect focal piece and is complemented by white quartz countertops and backsplash.

Bild på ett mycket stort vintage vit vitt kök, med vita skåp, blått stänkskydd, stänkskydd i tunnelbanekakel, rostfria vitvaror, mörkt trägolv, en köksö, brunt golv, bänkskiva i kvarts och luckor med infälld panel

Inspired by the majesty of the Northern Lights and this family's everlasting love for Disney, this home plays host to enlighteningly open vistas and playful activity. Like its namesake, the beloved Sleeping Beauty, this home embodies family, fantasy and adventure in their truest form. Visions are seldom what they seem, but this home did begin 'Once Upon a Dream'. Welcome, to The Aurora.

The before and after of this space is so satisfying. When you walked through the front door, the kitchen was closed off behind a wall that spanned the entire area. We removed that wall, and opened up the space to have a more inviting feel. Removing that wall meant we lessened the pantry and cupboard space, so we corrected that with an oversized island including seating, a peninsula with a beverage station, and a display cabinet utilized for stemware, to make up for that. Slab doors made with white oak and stained in a graphite color are the centerpiece of the area. Utilizing various colors of gold, including brushed gold, honey bronze, and champaign bronze we were able to compliment both the cabinets, and the stainless steel appliances A few great cabinet extras include an oversized spice roll out, a pantry roll out, a cookie sheet cabinet, and a functional blind corner pull out in the corner cabinet. Topping the cabinets is a beautiful quartz countertop that has the look and feel of marble. The appliances are all modern and sizable, with a 36” range and hood, a new convection speed oven, and a dual side by side 24” fridge, with a 18” freezer. The sink, made by Kohler, is an apron front single bowl style, with 2 faucets, a soap dispenser, and a push button garbage disposal switch built in. Outside of this amazing new kitchen, we also updated the entertainment center in the family room, with cabinetry to match the kitchen, and a Bardiglio marble surrounding, and we added a 72” aesthetic fireplace accent. The flooring throughout the space was updated using a “greige” commercially rated 16”x32” porcelain tile, then finished with an acrylic grout.

Idéer för att renovera ett mycket stort medelhavsstil vit vitt u-kök, med en undermonterad diskho, grå skåp, marmorbänkskiva, vitt stänkskydd, stänkskydd i marmor, integrerade vitvaror, ljust trägolv, en köksö, beiget golv och luckor med infälld panel

Photos by Project Focus Photography
Exempel på ett avskilt, mycket stort klassiskt vit vitt u-kök, med en undermonterad diskho, vita skåp, bänkskiva i kvarts, vitt stänkskydd, stänkskydd i mosaik, integrerade vitvaror, mörkt trägolv, en köksö, skåp i shakerstil och grått golv
Exempel på ett avskilt, mycket stort klassiskt vit vitt u-kök, med en undermonterad diskho, vita skåp, bänkskiva i kvarts, vitt stänkskydd, stänkskydd i mosaik, integrerade vitvaror, mörkt trägolv, en köksö, skåp i shakerstil och grått golv

Kitchen
Exempel på ett mycket stort medelhavsstil beige beige kök, med en rustik diskho, luckor med upphöjd panel, vita skåp, bänkskiva i kalksten, vitt stänkskydd, stänkskydd i keramik, integrerade vitvaror, mörkt trägolv, en köksö och brunt golv
Exempel på ett mycket stort medelhavsstil beige beige kök, med en rustik diskho, luckor med upphöjd panel, vita skåp, bänkskiva i kalksten, vitt stänkskydd, stänkskydd i keramik, integrerade vitvaror, mörkt trägolv, en köksö och brunt golv

This home was flipped for our show, Lone Star Flip on HGTV! We chose a midcentury modern aesthetic because the home was built in 1950. Enjoy the transformation!

With a busy working lifestyle and two small children, Burlanes worked closely with the home owners to transform a number of rooms in their home, to not only suit the needs of family life, but to give the wonderful building a new lease of life, whilst in keeping with the stunning historical features and characteristics of the incredible Oast House.

We love this kitchen's curved brick ceiling, the custom backsplash, and integrated appliances.
Exempel på ett avskilt, mycket stort medelhavsstil svart svart u-kök, med en nedsänkt diskho, släta luckor, vita skåp, granitbänkskiva, stänkskydd i tunnelbanekakel, rostfria vitvaror, mörkt trägolv, flera köksöar, brunt golv och svart stänkskydd
Exempel på ett avskilt, mycket stort medelhavsstil svart svart u-kök, med en nedsänkt diskho, släta luckor, vita skåp, granitbänkskiva, stänkskydd i tunnelbanekakel, rostfria vitvaror, mörkt trägolv, flera köksöar, brunt golv och svart stänkskydd

In an effort to accommodate family time, as well as provide a highly functional, world-class kitchen we designed an integrated family room and kitchen with enough space for a sizeable breakfast table, a large island with stool seating, and a significant amount of storage and counter space. Special touches included a painted tongue and groove ceiling, O’Brien Harris hand painted cabinetry with pewter hood, walnut countertop inset and quartzite countertops.
Architecture, Design & Construction by BGD&C
Interior Design by Kaldec Architecture + Design
Exterior Photography: Tony Soluri
Interior Photography: Nathan Kirkman
16 383 foton på mycket stort u-kök
6