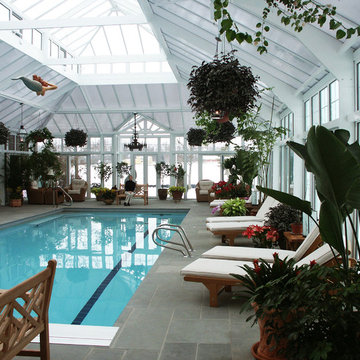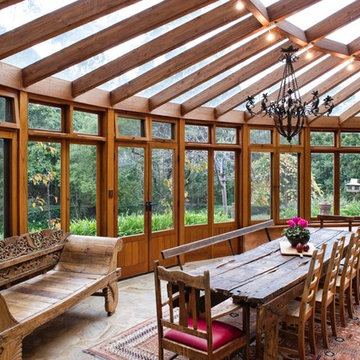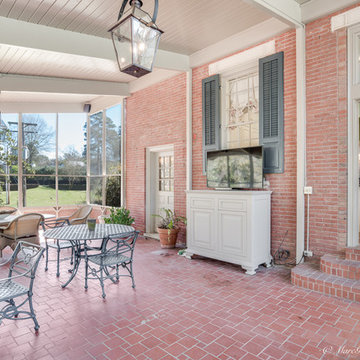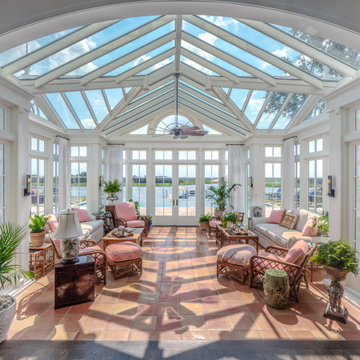721 foton på mycket stort uterum
Sortera efter:
Budget
Sortera efter:Populärt i dag
101 - 120 av 721 foton
Artikel 1 av 2
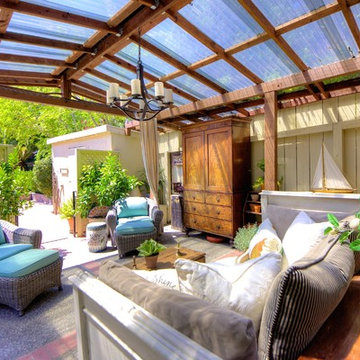
Let in the light - the conservatory / sunroom sprawls-out in a converted shed. Outdoor chandeliers provide a soft glow at night. Farmhouse style furniture adds a touch of country-living flair to this bright & sunny space. Overhead UV rejecting panels give sun-bleaching protection to the furnishings below. All weather wicker seating is by Martha Stewart Living.
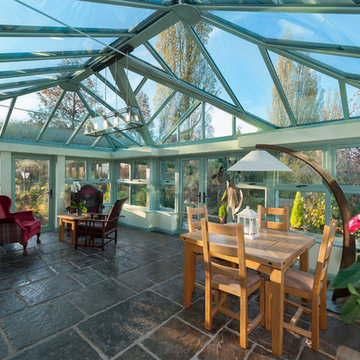
Expansive interior of a luxury Orangery in Chartwell Green.
Foto på ett mycket stort vintage uterum
Foto på ett mycket stort vintage uterum
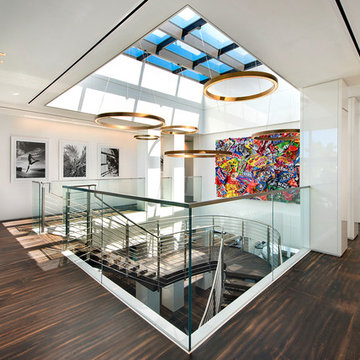
Idéer för ett mycket stort modernt uterum, med mörkt trägolv, takfönster och brunt golv
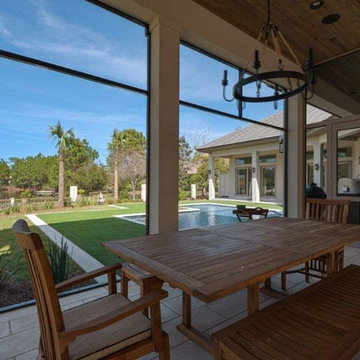
Idéer för ett mycket stort lantligt uterum, med kalkstensgolv, en standard öppen spis, en spiselkrans i tegelsten, tak och beiget golv
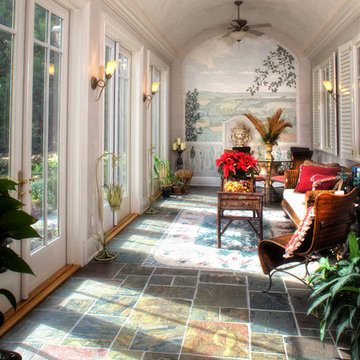
SGA Architecture
Idéer för mycket stora vintage uterum, med skiffergolv och takfönster
Idéer för mycket stora vintage uterum, med skiffergolv och takfönster
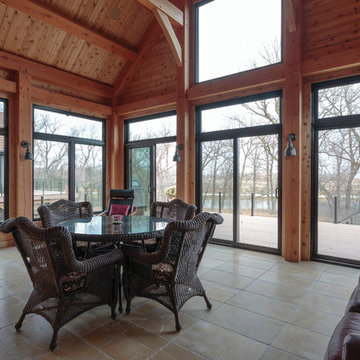
Soaking up the spectacular river view with this magnificent all season sun room. The wrap around deck becomes an extension to this custom home.
Idéer för mycket stora uterum, med skiffergolv, tak och grått golv
Idéer för mycket stora uterum, med skiffergolv, tak och grått golv
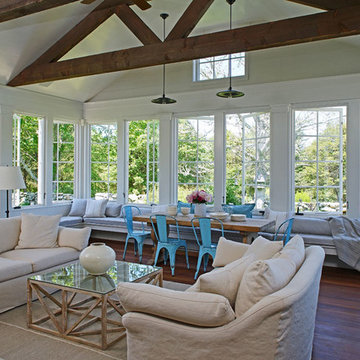
Three Season Room over looking the pool w/ a Two Sided Fireplace and Built in Window Seats, which provide a second Dining Area.
Idéer för ett mycket stort lantligt uterum, med mörkt trägolv, tak och brunt golv
Idéer för ett mycket stort lantligt uterum, med mörkt trägolv, tak och brunt golv
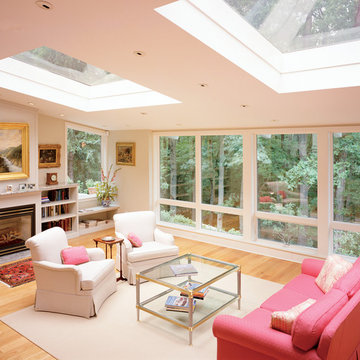
Art Studio / Sunroom addition. Multiple floor levels due to house being on a hillside. Project located in Lederach, Montgomery County, PA.
Bild på ett mycket stort funkis uterum, med ljust trägolv, en spiselkrans i trä och takfönster
Bild på ett mycket stort funkis uterum, med ljust trägolv, en spiselkrans i trä och takfönster
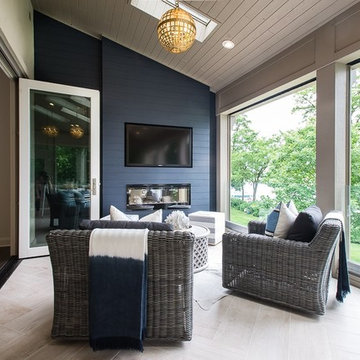
Idéer för att renovera ett mycket stort maritimt uterum, med klinkergolv i porslin, en bred öppen spis, en spiselkrans i trä, takfönster och beiget golv
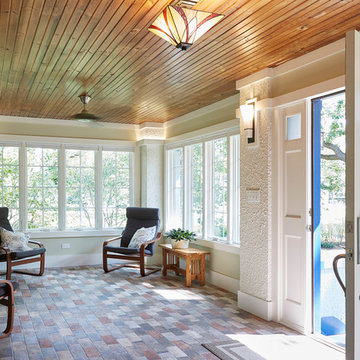
Steve Hamada
Inspiration för mycket stora amerikanska uterum, med klinkergolv i terrakotta, en spiselkrans i trä, tak och flerfärgat golv
Inspiration för mycket stora amerikanska uterum, med klinkergolv i terrakotta, en spiselkrans i trä, tak och flerfärgat golv
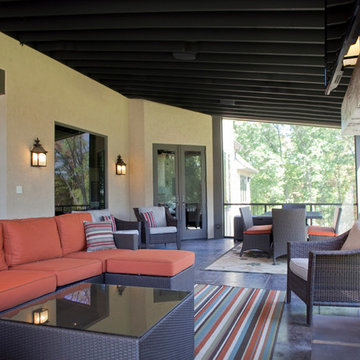
Photo Credit: Kliethermes Homes & Remodeling Inc.
This client came to us with a desire to have a multi-function semi-outdoor area where they could dine, entertain, and be together as a family. We helped them design this custom Three Season Room where they can do all three--and more! With heaters and fans installed for comfort, this family can now play games with the kids or have the crew over to watch the ball game most of the year 'round!
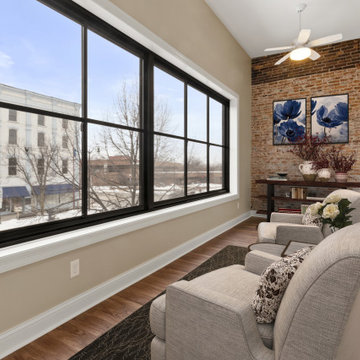
Our clients had a vision to turn this completely empty second story store front in downtown Beloit, WI into their home. The space now includes a bedroom, kitchen, living room, laundry room, office, powder room, master bathroom and a solarium. Luxury vinyl plank flooring was installed throughout the home and quartz countertops were installed in the bathrooms, kitchen and laundry room. Brick walls were left exposed adding historical charm to this beautiful home and a solarium provides the perfect place to quietly sit and enjoy the views of the downtown below. Making this rehabilitation even more exciting, the Downtown Beloit Association presented our clients with two awards, Best Facade Rehabilitation over $15,000 and Best Upper Floor Development! We couldn't be more proud!
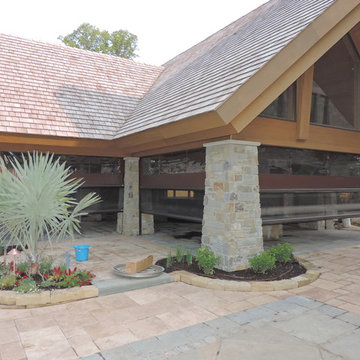
Phantom Retractable Screens Double Roller System in Pool House
Inspiration för mycket stora amerikanska uterum, med skiffergolv, tak och grått golv
Inspiration för mycket stora amerikanska uterum, med skiffergolv, tak och grått golv
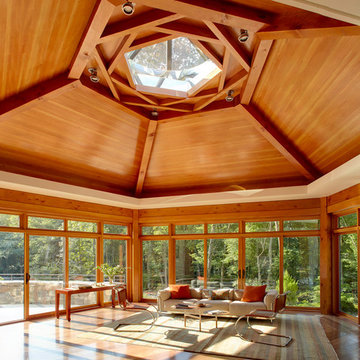
Photography by Michael Biondo Photography ; This stunning green, contemporary home designed to nestle into its steep Westport lot by Ann Sellars and Howard Lathrop of Sellars Lathrop Architects, is beautifully crafted by Domus Constructors. Tight insulation, photovoltaic and thermal solar panels, deep overhangs and Lowen triple pane windows earned builder, Chris Shea, an outstanding 25 HERS rating.
The interior boasts a magnificent free form radius staircase by New England Stair Company, which won a Special Focus Award, and the spectacular two-story library with steel catwalk (pictured) features a secret door to a spiral stair and cigar room. Other notable features include a glass walled wine room, a glass enclosed pentagon shaped sunroom and a Wetstyle tub in the spa bath.
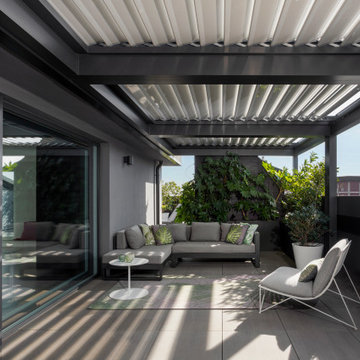
il terrazzo corre attorno all'appartamento su 3 lati.
Il fronte principale ha una veranda pergolato con lamelle orientabili e apribili completamente.
Pavimento in gres galleggiante.
Grande porta finestra scorrevole.
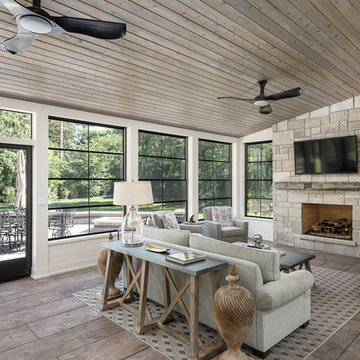
Picture Perfect House
Inspiration för ett mycket stort amerikanskt uterum, med klinkergolv i keramik, en standard öppen spis, en spiselkrans i sten, tak och brunt golv
Inspiration för ett mycket stort amerikanskt uterum, med klinkergolv i keramik, en standard öppen spis, en spiselkrans i sten, tak och brunt golv
721 foton på mycket stort uterum
6
