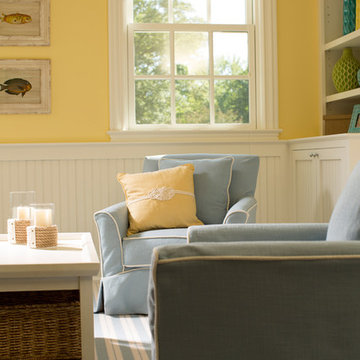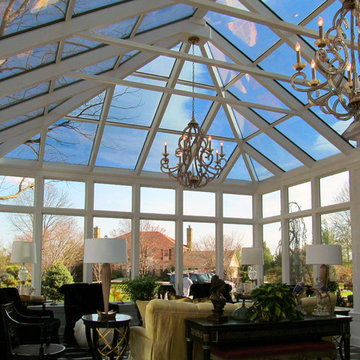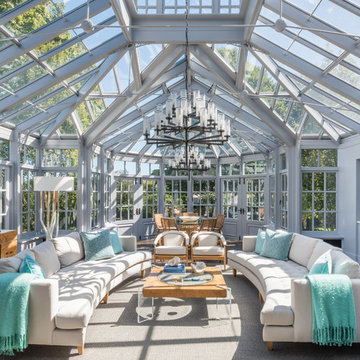721 foton på mycket stort uterum
Sortera efter:
Budget
Sortera efter:Populärt i dag
81 - 100 av 721 foton
Artikel 1 av 2
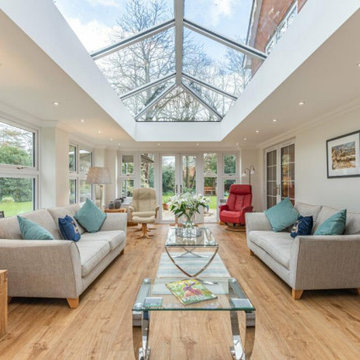
A very large flat roof home extension with a lantern roof. Very modern finishes, lots of natural light coming through the glass
Bild på ett mycket stort funkis uterum, med takfönster
Bild på ett mycket stort funkis uterum, med takfönster
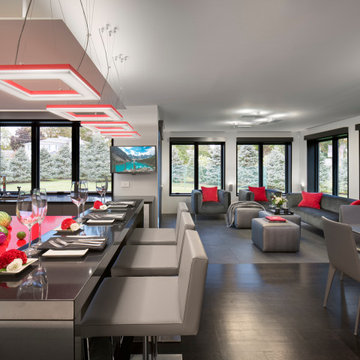
Larisa McShane and Associates removed the walls between the foyer, kitchen, living room, dining room, and den, opening up the entire 1200 square foot first floor into one large, sweeping area that’s easy to navigate and perfect for family gatherings. The new space comprises the kitchen, dining area and sunroom in this photo, as well as a living room.
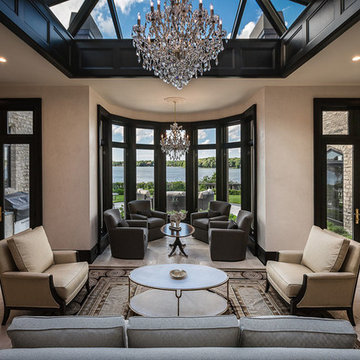
Courtyard addition with 18' pyramidal skylight
Photo Credit: Edgar Visuals
Inspiration för mycket stora klassiska uterum, med kalkstensgolv, glastak och beiget golv
Inspiration för mycket stora klassiska uterum, med kalkstensgolv, glastak och beiget golv
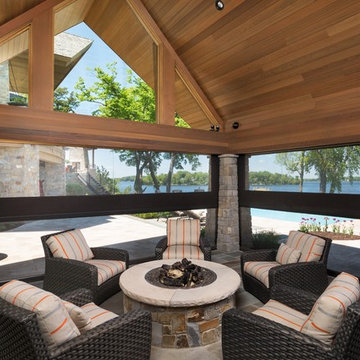
Phantom Retractable Vinyl In Pool House
Inspiration för ett mycket stort funkis uterum, med skiffergolv, tak och grått golv
Inspiration för ett mycket stort funkis uterum, med skiffergolv, tak och grått golv
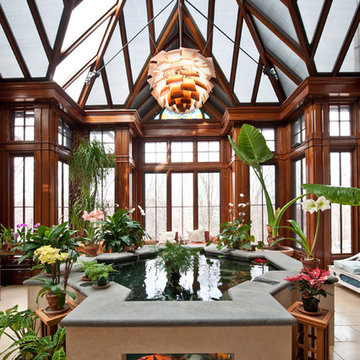
The challenge was to create a sophisticated conservatory, hosting an array of technical functions, yet providing a real connection to the outdoors. A self-sustaining koi pond, motorized windows and shades, fire suppression system, radiant heating and diverse lighting systems were some of the functions cloaked by the sapele wood frame. The simplicity of the Jerusalem stone flooring, bluestone pond coping and marine varnished sapele wood create an understated grace, thereby letting the symbols, shape and feel of the space set the spiritual stage.
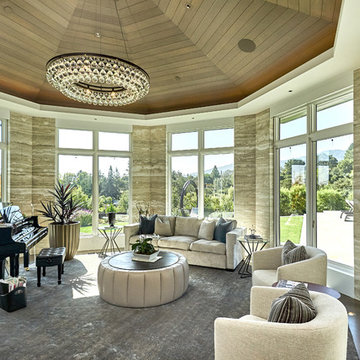
Mark Pinkerton - Vi360 photography
Bild på ett mycket stort maritimt uterum, med mörkt trägolv, tak och brunt golv
Bild på ett mycket stort maritimt uterum, med mörkt trägolv, tak och brunt golv
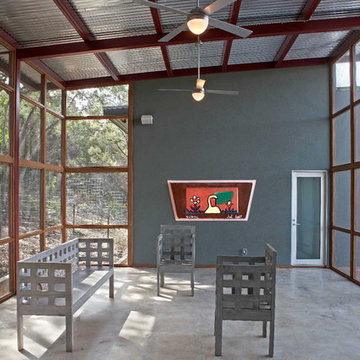
Photo Credit: Coles Hairston
Idéer för ett mycket stort modernt uterum, med tak, betonggolv och grått golv
Idéer för ett mycket stort modernt uterum, med tak, betonggolv och grått golv
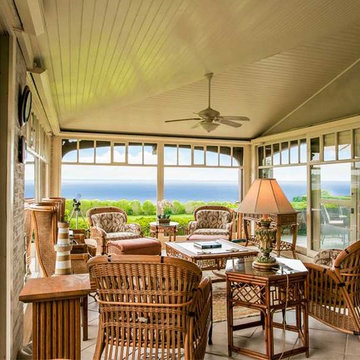
Main | Sunroom | Newport, RI
© Lila Delman Real Estate International |
The Ocean Lawn Estate from Lila Delman Real Estate Int'l on Vimeo.
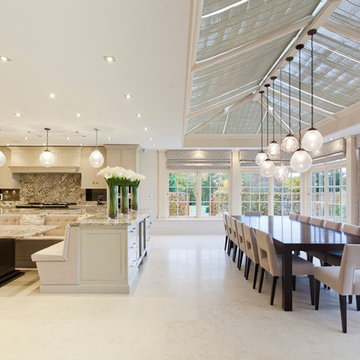
The nine-pane window design together with the three-pane clerestory panels above creates height with this impressive structure. Ventilation is provided through top hung opening windows and electrically operated roof vents.
This open plan space is perfect for family living and double doors open fully onto the garden terrace which can be used for entertaining.
Vale Paint Colour - Alabaster
Size- 8.1M X 5.7M
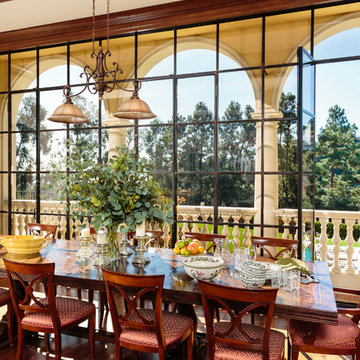
California Homes
Inredning av ett medelhavsstil mycket stort uterum, med mörkt trägolv, en standard öppen spis och tak
Inredning av ett medelhavsstil mycket stort uterum, med mörkt trägolv, en standard öppen spis och tak
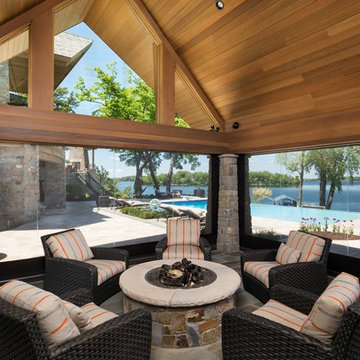
Phantom Retractable Vinyl In Pool House
Bild på ett mycket stort funkis uterum, med skiffergolv, tak och grått golv
Bild på ett mycket stort funkis uterum, med skiffergolv, tak och grått golv
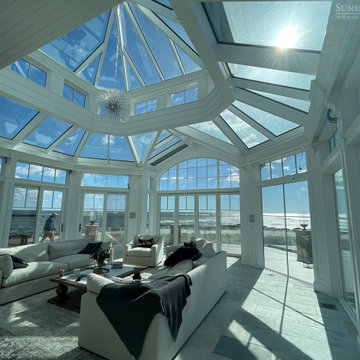
Sunspace Design’s principal service area extends along the seacoast corridor from Massachusetts to Maine, but it’s not every day that we’re able to work on a true oceanside project! This gorgeous two-tier conservatory was the result of a collaboration between Sunspace Design, TMS Architects and Interiors, and Architectural Builders. Sunspace was brought in to complete the conservatory addition envisioned by TMS, while Architectural Builders served as the general contractor.
The two-tier conservatory is an expansion to the existing residence. The 750 square foot design includes a 225 square foot cupola and stunning glass roof. Sunspace’s classic mahogany framing has been paired with copper flashing and caps. Thermal performance is especially important in coastal New England, so we’ve used insulated tempered glass layered upon laminated safety glass, with argon gas filling the spaces between the panes.
We worked in close conjunction with TMS and Architectural Builders at each step of the journey to this project’s completion. The result is a stunning testament to what’s possible when specialty architectural and design-build firms team up. Consider reaching out to Sunspace Design whether you’re a fellow industry professional with a need for custom glass design expertise, or a residential homeowner looking to revolutionize your home with the beauty of natural sunlight.
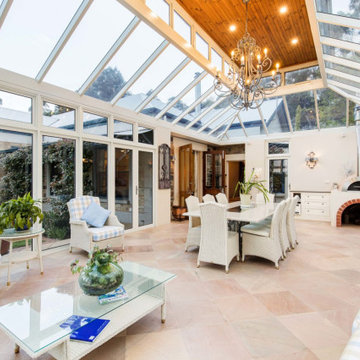
The Conservatory room is sun-filled year round and is a perfect entertaining space. Outdoor furniture and fabrics in classic style and colours create a relaxed atmosphere. the woodfired oven is a hand for a quick pizza or a roast dinner.
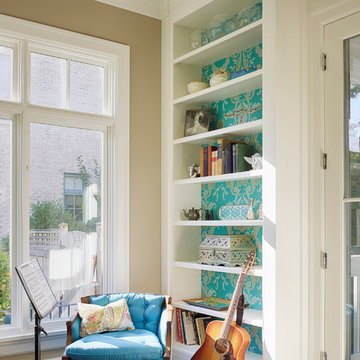
Inspiration för ett mycket stort vintage uterum, med mellanmörkt trägolv, tak och brunt golv
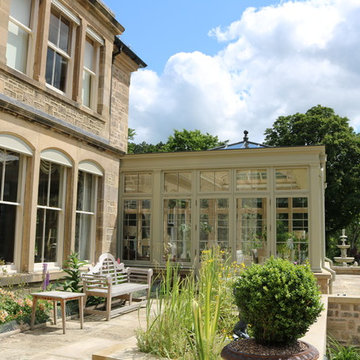
Hampton Conservatories & Orangeries
Foto på ett mycket stort vintage uterum
Foto på ett mycket stort vintage uterum
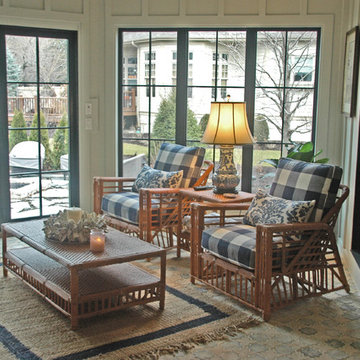
This gorgeous enclosed terrace has a seating area, dining area and full masonry fireplace. There's a secondary outdoor patio with a built-in grill that's will be perfect for outdoor dining.
Meyer Design
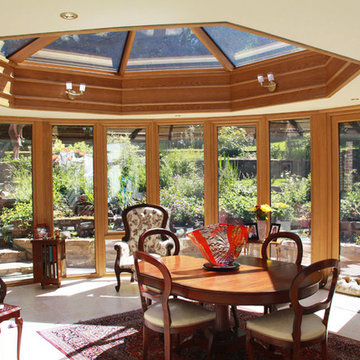
A unique bespoke oak orangery designed for our client in Surrey to maximise the use of a patio area to extend the living area whilst ensuring the rooms coming off of the extension still received natural light; this was achieved by the stunning roof lantern.
View a Virtual Tour of this project here... http://www.conservatoryphotos.co.uk/virtual-tours/virtual-tour-vine-lott/
http://www.fitzgeraldphotographic.co.uk/
721 foton på mycket stort uterum
5
