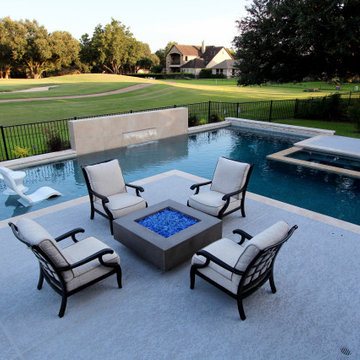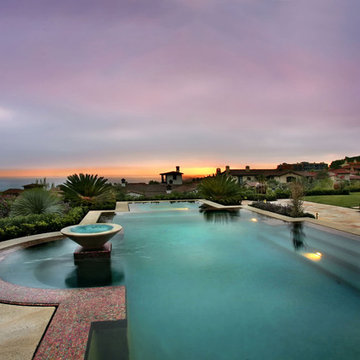1 600 foton på mycket stort utomhusdesign, med betongplatta
Sortera efter:Populärt i dag
41 - 60 av 1 600 foton
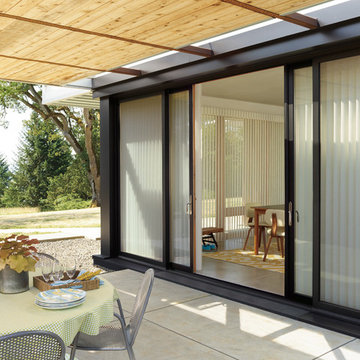
Inredning av en minimalistisk mycket stor uteplats på baksidan av huset, med betongplatta
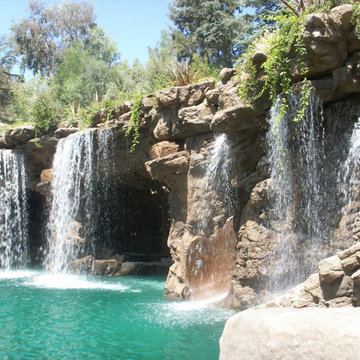
Exempel på en mycket stor modern anpassad baddamm på baksidan av huset, med betongplatta

This early 20th century Poppleton Park home was originally 2548 sq ft. with a small kitchen, nook, powder room and dining room on the first floor. The second floor included a single full bath and 3 bedrooms. The client expressed a need for about 1500 additional square feet added to the basement, first floor and second floor. In order to create a fluid addition that seamlessly attached to this home, we tore down the original one car garage, nook and powder room. The addition was added off the northern portion of the home, which allowed for a side entry garage. Plus, a small addition on the Eastern portion of the home enlarged the kitchen, nook and added an exterior covered porch.
Special features of the interior first floor include a beautiful new custom kitchen with island seating, stone countertops, commercial appliances, large nook/gathering with French doors to the covered porch, mud and powder room off of the new four car garage. Most of the 2nd floor was allocated to the master suite. This beautiful new area has views of the park and includes a luxurious master bath with free standing tub and walk-in shower, along with a 2nd floor custom laundry room!
Attention to detail on the exterior was essential to keeping the charm and character of the home. The brick façade from the front view was mimicked along the garage elevation. A small copper cap above the garage doors and 6” half-round copper gutters finish the look.
KateBenjamin Photography
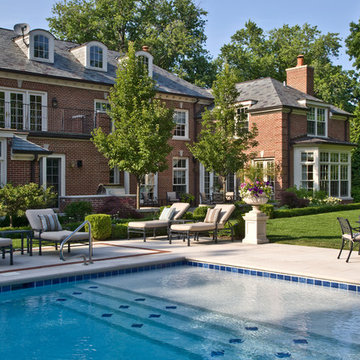
A wonderful location to relax & take a dip!
Inredning av en klassisk mycket stor rektangulär träningspool på baksidan av huset, med betongplatta
Inredning av en klassisk mycket stor rektangulär träningspool på baksidan av huset, med betongplatta
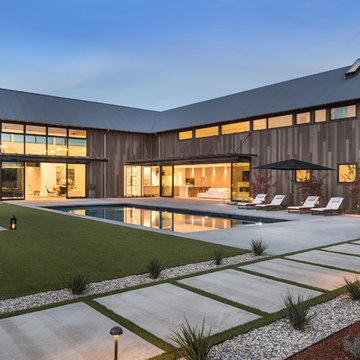
Bild på en mycket stor lantlig rektangulär träningspool på baksidan av huset, med betongplatta
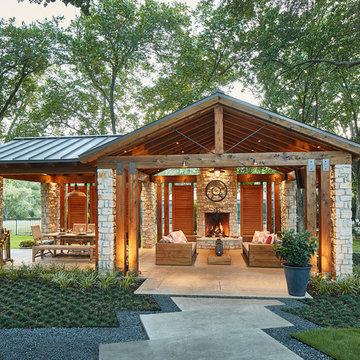
Michael Lyons - Architect
Ken Vaughn - Photographer
Klassisk inredning av en mycket stor uteplats på baksidan av huset, med en öppen spis, betongplatta och ett lusthus
Klassisk inredning av en mycket stor uteplats på baksidan av huset, med en öppen spis, betongplatta och ett lusthus
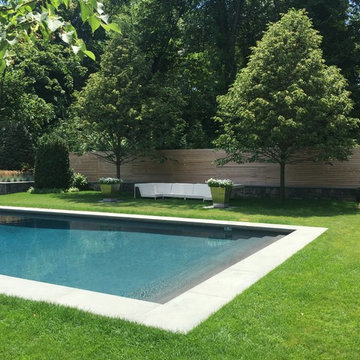
Foto på en mycket stor funkis uteplats på baksidan av huset, med en fontän och betongplatta
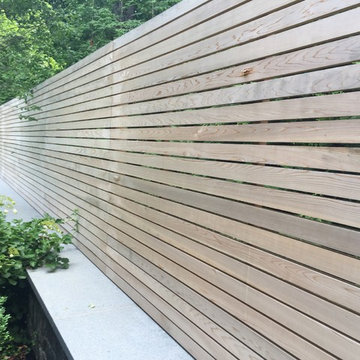
Inspiration för en mycket stor funkis uteplats på baksidan av huset, med en fontän och betongplatta
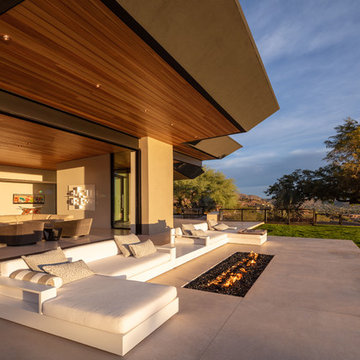
Idéer för mycket stora funkis uteplatser på baksidan av huset, med en öppen spis, betongplatta och takförlängning
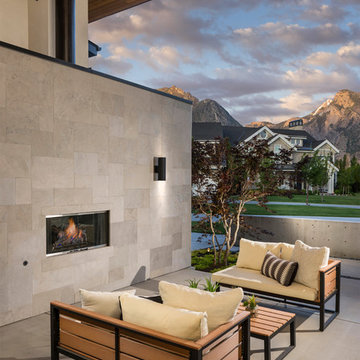
Joshua Caldwell
Idéer för en mycket stor modern uteplats, med betongplatta, takförlängning och en eldstad
Idéer för en mycket stor modern uteplats, med betongplatta, takförlängning och en eldstad
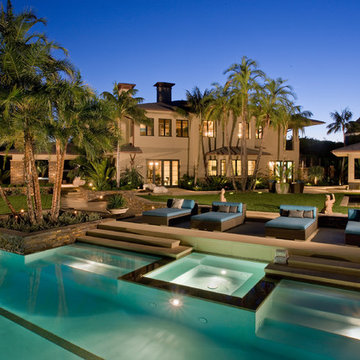
Rear Elevation - Remodel
Photo by Robert Hansen
Idéer för att renovera en mycket stor funkis anpassad träningspool på baksidan av huset, med spabad och betongplatta
Idéer för att renovera en mycket stor funkis anpassad träningspool på baksidan av huset, med spabad och betongplatta
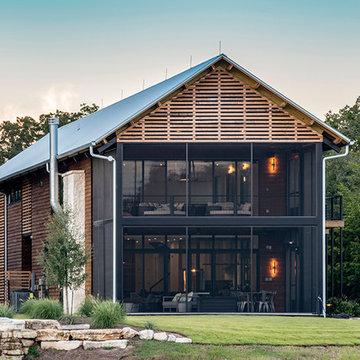
Photo: Marcel Erminy
Exempel på en mycket stor modern innätad veranda på baksidan av huset, med betongplatta och takförlängning
Exempel på en mycket stor modern innätad veranda på baksidan av huset, med betongplatta och takförlängning
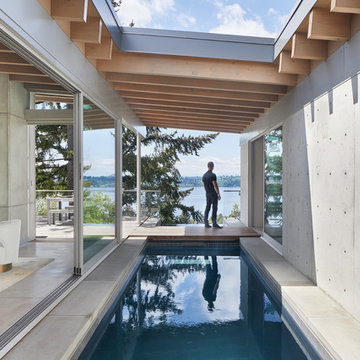
Benjamin Benschneider
Inspiration för en mycket stor funkis rektangulär pool, med betongplatta
Inspiration för en mycket stor funkis rektangulär pool, med betongplatta
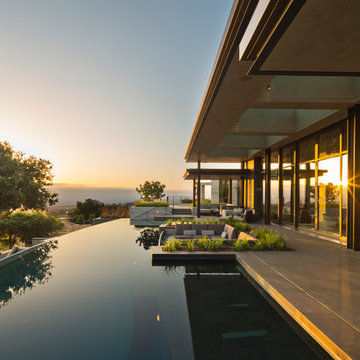
Interior Designer Jacques Saint Dizier
Landscape Architect Dustin Moore of Strata
while with Suzman Cole Design Associates
Frank Paul Perez, Red Lily Studios
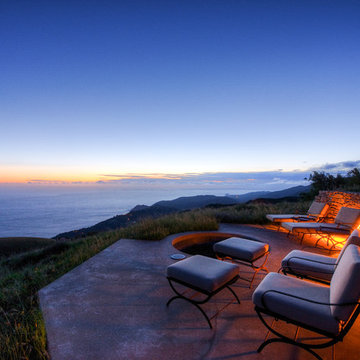
Breathtaking views of the incomparable Big Sur Coast, this classic Tuscan design of an Italian farmhouse, combined with a modern approach creates an ambiance of relaxed sophistication for this magnificent 95.73-acre, private coastal estate on California’s Coastal Ridge. Five-bedroom, 5.5-bath, 7,030 sq. ft. main house, and 864 sq. ft. caretaker house over 864 sq. ft. of garage and laundry facility. Commanding a ridge above the Pacific Ocean and Post Ranch Inn, this spectacular property has sweeping views of the California coastline and surrounding hills. “It’s as if a contemporary house were overlaid on a Tuscan farm-house ruin,” says decorator Craig Wright who created the interiors. The main residence was designed by renowned architect Mickey Muenning—the architect of Big Sur’s Post Ranch Inn, —who artfully combined the contemporary sensibility and the Tuscan vernacular, featuring vaulted ceilings, stained concrete floors, reclaimed Tuscan wood beams, antique Italian roof tiles and a stone tower. Beautifully designed for indoor/outdoor living; the grounds offer a plethora of comfortable and inviting places to lounge and enjoy the stunning views. No expense was spared in the construction of this exquisite estate.
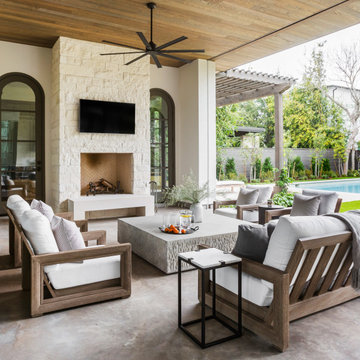
Outdoor Living
Idéer för mycket stora funkis uteplatser på baksidan av huset, med takförlängning, en eldstad och betongplatta
Idéer för mycket stora funkis uteplatser på baksidan av huset, med takförlängning, en eldstad och betongplatta
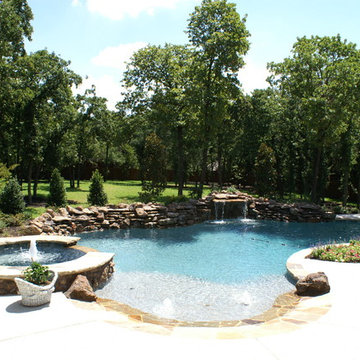
DeCavitte Properties, Southlake, TX
Idéer för mycket stora vintage anpassad baddammar på baksidan av huset, med en fontän och betongplatta
Idéer för mycket stora vintage anpassad baddammar på baksidan av huset, med en fontän och betongplatta
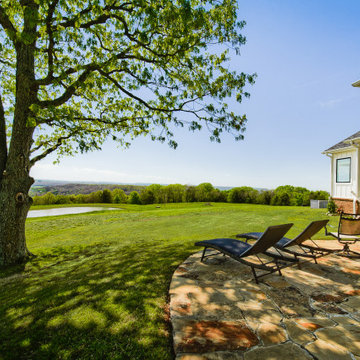
Bild på en mycket stor lantlig uteplats på baksidan av huset, med en eldstad, betongplatta och takförlängning
1 600 foton på mycket stort utomhusdesign, med betongplatta
3
