434 foton på mycket stort vardagsrum, med en öppen hörnspis
Sortera efter:
Budget
Sortera efter:Populärt i dag
81 - 100 av 434 foton
Artikel 1 av 3
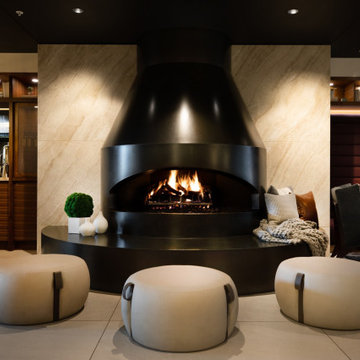
Acucraft Custom Gas Fireplace with open (no glass) oval opening and mammoth logset. Set pristinely within the lobby of Minneapolis based Elliott Park Hotel.
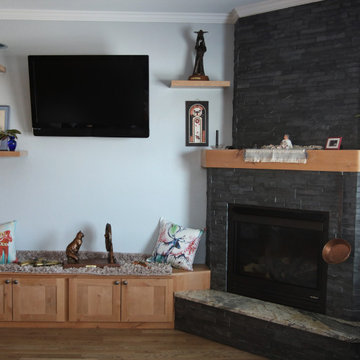
Looking to remodel your fireplace. Here's a client's custom fireplace options with stacked stone accented by a granite hearth and wrapped beautifully in wood for the mantel. Client wanted to create an eye catching side wall entertainment center with floating shelves and usable cabinets for storage.
Triple T Remodeling completed the installation of this project and did a beautiful job. Client is so pleased with the materials and installation. Another successful fireplace completed that inspires.
Stop in French Creeks showroom to choose your fireplace materials located at 1030 W. Collins Dr., Casper, WY 82604 - corner of N. Poplar & Collins.
Schedule a design consultation 307-337-4500.
French Creek Designs Inspiration Project Completed and showcased for our customer. We appreciate you and thank you.
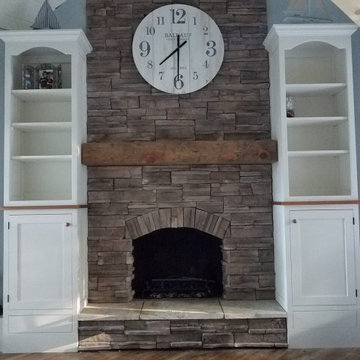
This re-designed fireplace was created by covering the old fireplace with drywall and stacked stone to give it new life. Faux drawers were created at the bottom of the bookcases to cover those portions of the raised hearth, creating the look of a tall slender fireplace.
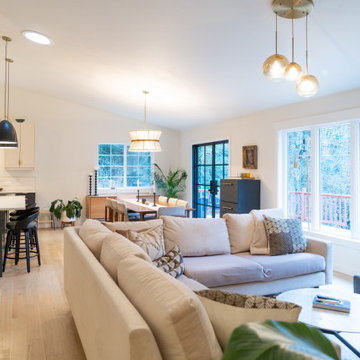
Given the expansive, open space in the living room, dining room and kitchen, it was important to create areas for each. This was accomplished by installing new lighting that was different for each area, but that worked well together.
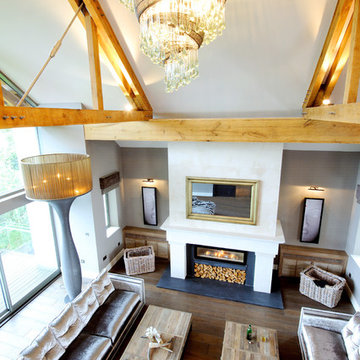
The great 2.5 storey entertaining hall pictured from level 2 looking down from the band balcony over 8 foot floor lights. Photo by Karl Hopkins. Copyright and all rights reserved by UBER
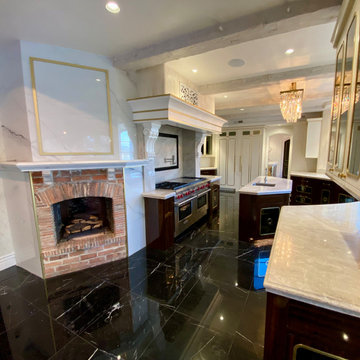
Inspiration för ett mycket stort funkis vardagsrum, med vita väggar, marmorgolv, en öppen hörnspis, en spiselkrans i tegelsten och svart golv
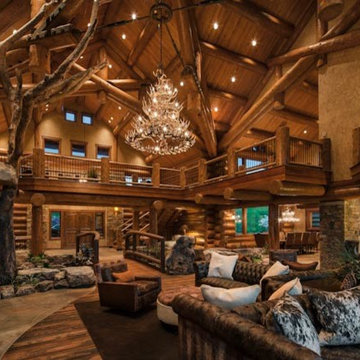
Mark Bryant
Idéer för mycket stora rustika loftrum, med en öppen hörnspis och en spiselkrans i sten
Idéer för mycket stora rustika loftrum, med en öppen hörnspis och en spiselkrans i sten
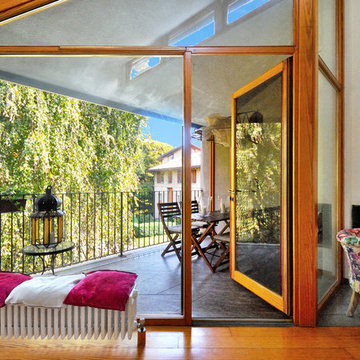
Idéer för att renovera ett mycket stort minimalistiskt vardagsrum, med ljust trägolv och en öppen hörnspis
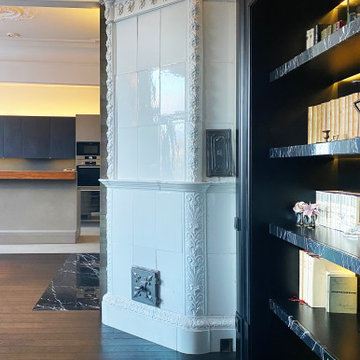
Зона гостиной - большое объединённое пространство, совмещённой с кухней-столовой. Это главное место в квартире, в котором собирается вся семья.
В зоне гостиной расположен большой диван, стеллаж для книг с выразительными мраморными полками и ТВ-зона с большой полированной мраморной панелью.
Историческая люстра с золотистыми элементами и хрустальными кристаллами на потолке диаметром около двух метров была куплена на аукционе в Европе. Рисунок люстры перекликается с рисунком персидского ковра лежащего под ней. Чугунная печь 19 века – это настоящая печь, которая стояла на норвежском паруснике 19 века. Печь сохранилась в идеальном состоянии. С помощью таких печей обогревали каюты парусника. При наступлении холодов и до включения отопления хозяева протапливают данную печь, чугун быстро отдает тепло воздуху и гостиная прогревается.
Выразительные оконные откосы обшиты дубовыми досками с тёплой подсветкой, которая выделяет рельеф исторического кирпича. С широкого подоконника открываются прекрасные виды на зелёный сквер и размеренную жизнь исторического центра Петербурга.
В ходе проектирования компоновка гостиной неоднократно пересматривалась, но основная идея дизайна интерьера в лофтовом стиле с открытым кирпичем, бетоном, брутальным массивом, визуальное разделение зон и сохранение исторических элементов - прожила до самого конца.
Одной из наиболее амбициозных идей была присвоить часть пространства чердака, на который могла вести красивая винтовая чугунная лестница с подсветкой.
После того, как были произведены замеры чердачного пространства, было решено отказаться от данной идеи в связи с недостаточным количеством свободной площади необходимой высоты.
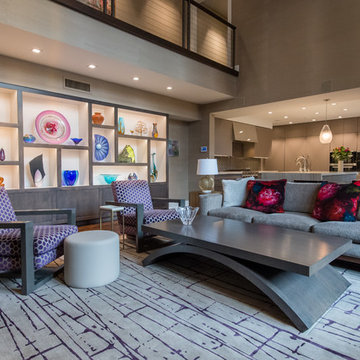
Klassisk inredning av ett mycket stort allrum med öppen planlösning, med beige väggar, mörkt trägolv, en öppen hörnspis, en spiselkrans i sten, en väggmonterad TV och brunt golv
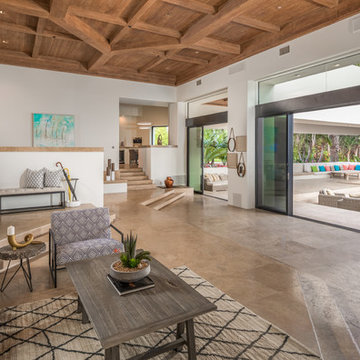
Inspiration för ett mycket stort allrum med öppen planlösning, med en öppen hörnspis
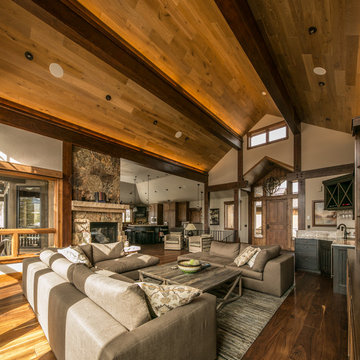
Bild på ett mycket stort rustikt allrum med öppen planlösning, med ett finrum, vita väggar, mörkt trägolv, en öppen hörnspis, en spiselkrans i sten och en inbyggd mediavägg
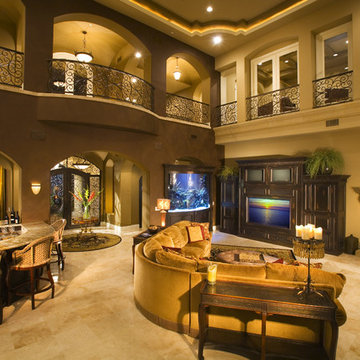
Inredning av ett medelhavsstil mycket stort allrum med öppen planlösning, med ett finrum, beige väggar, en öppen hörnspis, en spiselkrans i gips, en inbyggd mediavägg och beiget golv
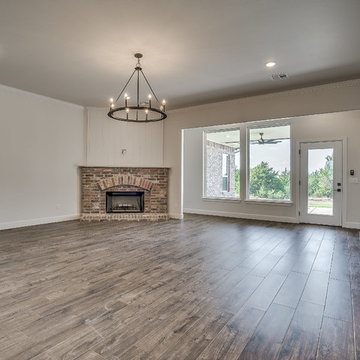
This spacious family room features a rustic corner brick fireplace, incredible views of the backyard, and a galley to the master bedroom.
Bild på ett mycket stort lantligt allrum med öppen planlösning, med grå väggar, ljust trägolv, en öppen hörnspis och en spiselkrans i tegelsten
Bild på ett mycket stort lantligt allrum med öppen planlösning, med grå väggar, ljust trägolv, en öppen hörnspis och en spiselkrans i tegelsten
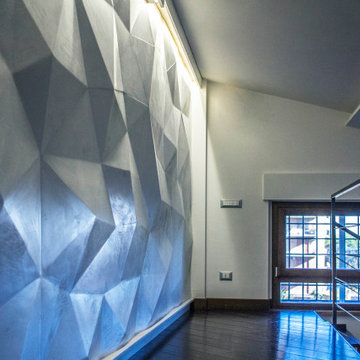
Particolare del ballatoio con affaccio sulla doppia altezza del soggiorno. Finiture: pavimento in parquet, rivestimento della parete in legno e pareti in tinta color bianco opaco. Illuminazione: strip led da appoggio su veletta in cartongesso.
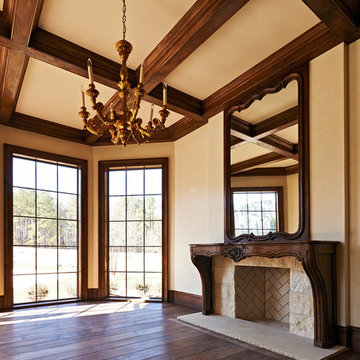
Dustin Peck Photography
Bild på ett mycket stort vintage separat vardagsrum, med ett bibliotek, beige väggar, mörkt trägolv, en öppen hörnspis och en spiselkrans i trä
Bild på ett mycket stort vintage separat vardagsrum, med ett bibliotek, beige väggar, mörkt trägolv, en öppen hörnspis och en spiselkrans i trä
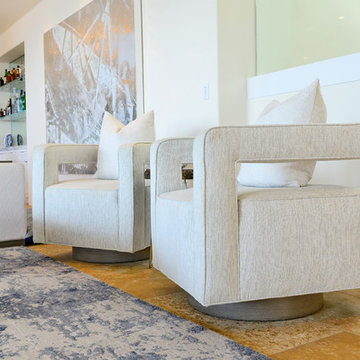
The Sofa Guy Malibu swivel chairs with detailed bases.
Idéer för mycket stora maritima allrum med öppen planlösning, med ett finrum, beige väggar, klinkergolv i terrakotta, en öppen hörnspis, en spiselkrans i sten, en inbyggd mediavägg och beiget golv
Idéer för mycket stora maritima allrum med öppen planlösning, med ett finrum, beige väggar, klinkergolv i terrakotta, en öppen hörnspis, en spiselkrans i sten, en inbyggd mediavägg och beiget golv
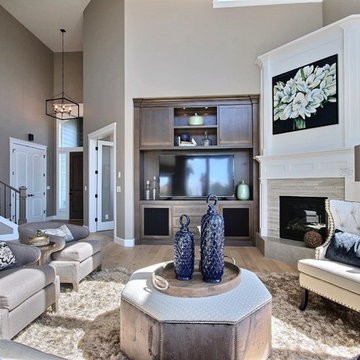
The Brahmin - in Ridgefield Washington by Cascade West Development Inc.
It has a very open and spacious feel the moment you walk in with the 2 story foyer and the 20’ ceilings throughout the Great room, but that is only the beginning! When you round the corner of the Great Room you will see a full 360 degree open kitchen that is designed with cooking and guests in mind….plenty of cabinets, plenty of seating, and plenty of counter to use for prep or use to serve food in a buffet format….you name it. It quite truly could be the place that gives birth to a new Master Chef in the making!
Cascade West Facebook: https://goo.gl/MCD2U1
Cascade West Website: https://goo.gl/XHm7Un
These photos, like many of ours, were taken by the good people of ExposioHDR - Portland, Or
Exposio Facebook: https://goo.gl/SpSvyo
Exposio Website: https://goo.gl/Cbm8Ya
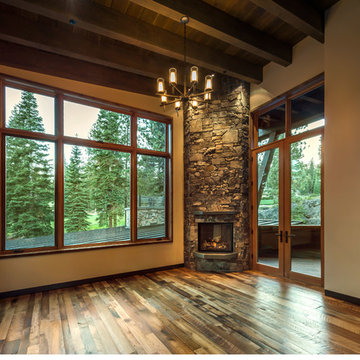
MATERIALS/FLOOR:Hardwood floor/ WALLS: Hardwood and patches of smooth wall/ LIGHTS: Big pendant light hanging in the middle of the room, and Can lights for the rest of the lighting/ TRIM: Window casing on all the windows/ ROOM FEATURES: Big windows throughout the room create beautiful views on the surrounding forest./UNIQUE FEATURES: High ceilings provide more larger feel to the room/
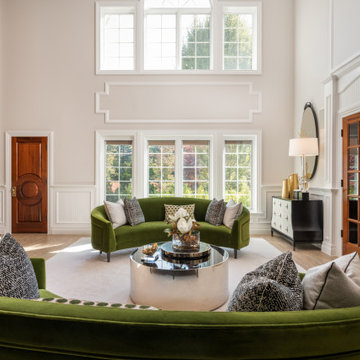
Stepping into this classic glamour dramatic foyer is a fabulous way to feel welcome at home. The color palette is timeless with a bold splash of green which adds drama to the space. Luxurious fabrics, chic furnishings and gorgeous accessories set the tone for this high end makeover which did not involve any structural renovations.
434 foton på mycket stort vardagsrum, med en öppen hörnspis
5