1 133 foton på mycket stort vardagsrum, med ett bibliotek
Sortera efter:Populärt i dag
101 - 120 av 1 133 foton

Inspiration för ett mycket stort industriellt allrum med öppen planlösning, med röda väggar, betonggolv, grått golv och ett bibliotek
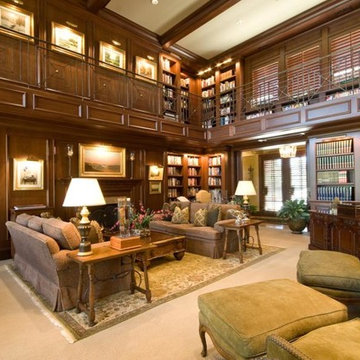
Inspiration för ett mycket stort vintage separat vardagsrum, med ett bibliotek, bruna väggar och heltäckningsmatta
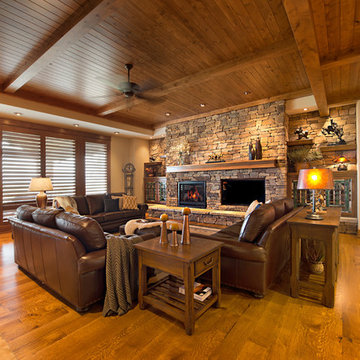
A Brilliant Photo - Agneiszka Wormus
Inredning av ett amerikanskt mycket stort allrum med öppen planlösning, med ett bibliotek, vita väggar, mellanmörkt trägolv, en standard öppen spis, en spiselkrans i sten och en väggmonterad TV
Inredning av ett amerikanskt mycket stort allrum med öppen planlösning, med ett bibliotek, vita väggar, mellanmörkt trägolv, en standard öppen spis, en spiselkrans i sten och en väggmonterad TV
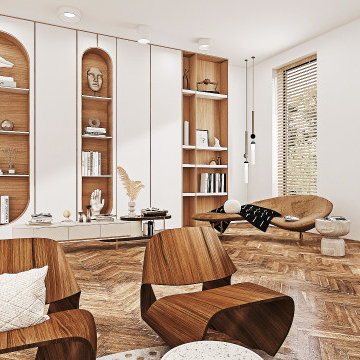
A new take on Japandi living. Distinct architectural elements found in European architecture from Spain and France, mixed with layout decisions of eastern philosophies, grounded in a warm minimalist color scheme, with lots of natural elements and textures. The room has been cleverly divided into different zones, for reading, gathering, relaxing by the fireplace, or playing the family’s heirloom baby grand piano.
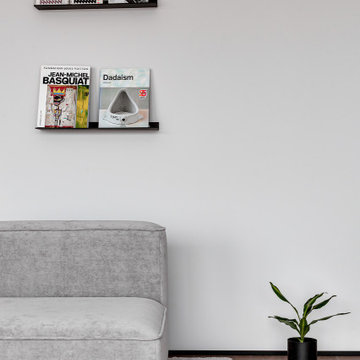
Idéer för att renovera ett mycket stort funkis vardagsrum, med ett bibliotek, vita väggar, mellanmörkt trägolv, en väggmonterad TV och brunt golv
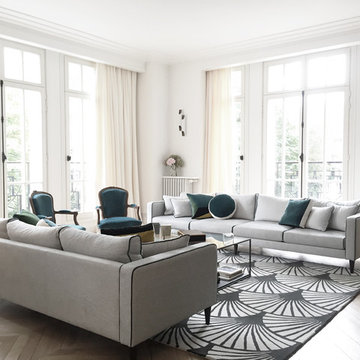
StéphaneDeroussant
Bild på ett mycket stort funkis allrum med öppen planlösning, med ett bibliotek och ljust trägolv
Bild på ett mycket stort funkis allrum med öppen planlösning, med ett bibliotek och ljust trägolv
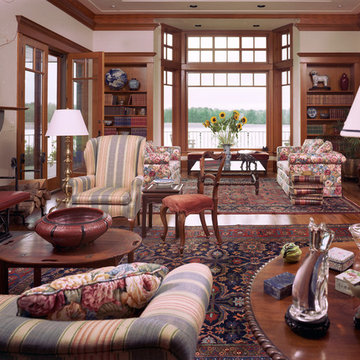
Built on 7 acres of riverfront property this house reflects our clients’ desire for a residence with traditional proportions, quality materials and fine details. Collaborating with landscape architect Barbara Feeley, we positioned the house to maximize views of the Columbia River and to provide access to the existing pond and landscape terraces. Primary living spaces face to the south or east and have handcrafted windows that provide generous light and views. Exterior materials; rough-cast stucco, brick, copper, bluestone paving and wood shingles were selected for their longevity and compatibly with English residential style construction.
Michael Mathers Photography
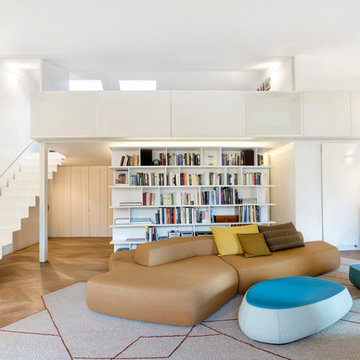
Un intervento di ristrutturazione radicale, quello progettato da Bartoli Design, per una coppia con figli adolescenti trasferitasi in un appartamento di 210 metri quadrati, all'ultimo piano di un edificio anni '80. Le richieste dei committenti erano di mantenere lo stesso comfort della loro precedente più ampia abitazione in questa dalla metratura inferiore, ma in zona più centrale, trovando inoltre nuova collocazione per i pezzi di arredo storici della famiglia.
Appassionati di design e amanti della vita sportiva e rilassata, la coppia cercava una soluzione abitativa luminosa, per contribuire al benessere della famiglia. Questa non era l’impressione che dava l’appartamento quando gli architetti lo hanno visitato per la prima volta: una pianta labirintica con numerosi piccoli locali e, al centro, una scala chiusa che conduceva ad un soppalco buio. Si trattava però di uno spazio con tutte le potenzialità di un ultimo piano immerso nel verde, con finestre affacciate su quattro lati e tetto a falde inclinate dalle diverse angolature.
Il progetto di Bartoli Design ha disegnato una nuova pianta e configurazione dell'appartamento in zone aperte una sull’altra: sono state demolite le pareti interne e quelle del vecchio soppalco, la cucina è stata spostata all’estremità opposta, i corridoi sono stati sostituiti da pochi pannelli di chiusura scorrevoli o pivottanti che spariscono a filo parete. Durante il giorno quindi dall’ingresso alla camera da letto principale lo sguardo corre ininterrotto, dalle porte aperte la luce filtra negli spazi.
Un'altra parte complessa del lavoro di ristrutturazione ha riguardato la distribuzione di tutti gli impianti negli scarsi spessori disponibili a soletta e nelle pareti.
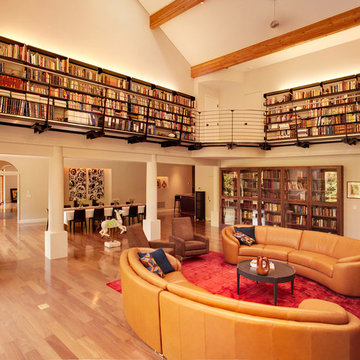
Photography by Michael Biondo Photography ; This stunning green, contemporary home designed to nestle into its steep Westport lot by Ann Sellars and Howard Lathrop of Sellars Lathrop Architects, is beautifully crafted by Domus Constructors. Tight insulation, photovoltaic and thermal solar panels, deep overhangs and Lowen triple pane windows earned builder, Chris Shea, an outstanding 25 HERS rating.
The interior boasts a magnificent free form radius staircase by New England Stair Company, which won a Special Focus Award, and the spectacular two-story library with steel catwalk (pictured) features a secret door to a spiral stair and cigar room. Other notable features include a glass walled wine room, a glass enclosed pentagon shaped sunroom and a Wetstyle tub in the spa bath.
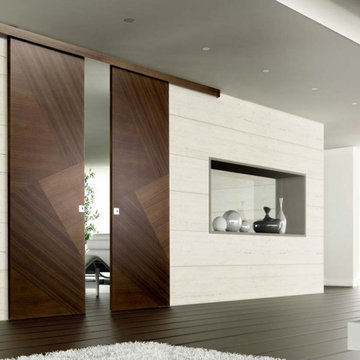
Modern inredning av ett mycket stort separat vardagsrum, med ett bibliotek, beige väggar, mörkt trägolv, en spiselkrans i sten och brunt golv
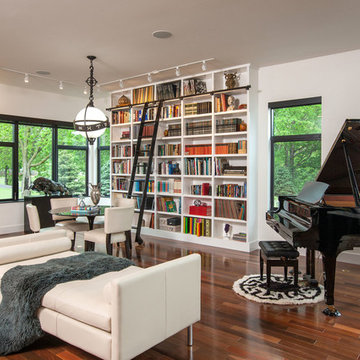
Favorite room of the house with large windows, ten foot ceilings and a place to read and study. The Crystal high gloss white cabinets go to the ceiling with a library ladder to reach those top books or just have fun rolling along.
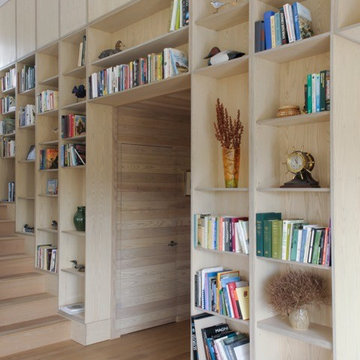
Wall of bookcases follow up the stairs to loft space.
Modern inredning av ett mycket stort loftrum, med ett bibliotek, mörkt trägolv, en öppen hörnspis, en spiselkrans i gips och en väggmonterad TV
Modern inredning av ett mycket stort loftrum, med ett bibliotek, mörkt trägolv, en öppen hörnspis, en spiselkrans i gips och en väggmonterad TV
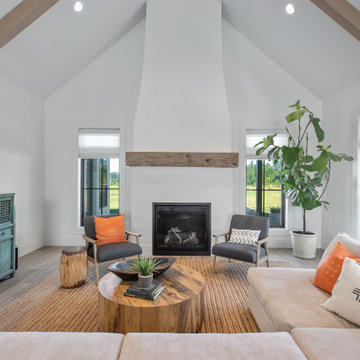
The full-height drywall fireplace incorporates a 150-year-old reclaimed hand-hewn beam for the mantle. The clean and simple gas fireplace design was inspired by a Swedish farmhouse and became the focal point of the modern farmhouse great room.
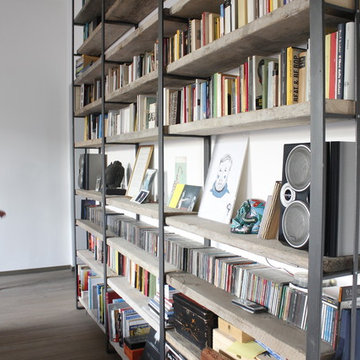
@FattoreQ
Inspiration för mycket stora industriella separata vardagsrum, med ett bibliotek, vita väggar, mörkt trägolv, en standard öppen spis, en spiselkrans i sten och en fristående TV
Inspiration för mycket stora industriella separata vardagsrum, med ett bibliotek, vita väggar, mörkt trägolv, en standard öppen spis, en spiselkrans i sten och en fristående TV
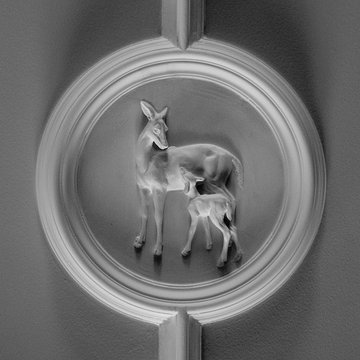
This hand cast plaster ceiling medallion reflects childhood artwork that was crated by the client. Our artisan recreated the hand drawn image and incorporated into the plaster ceiling detail that graces the living room ceiling.
www.press1photos.com
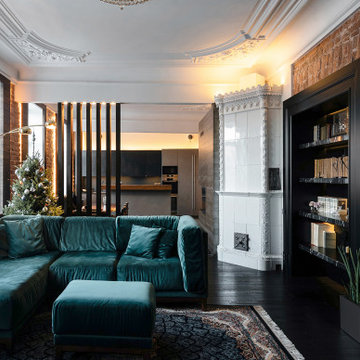
Зона гостиной - большое объединённое пространство, совмещённой с кухней-столовой. Это главное место в квартире, в котором собирается вся семья.
В зоне гостиной расположен большой диван, стеллаж для книг с выразительными мраморными полками и ТВ-зона с большой полированной мраморной панелью.
Историческая люстра с золотистыми кристаллами на потолке ранее украшала Бельгийское консульство, а чугунная печь - происхождением из Норвегии начала XX века.
Выразительные оконные откосы обшиты дубовыми досками с тёплой подсветкой, которая выделяет рельеф исторического кирпича. С широкого подоконника открываются прекрасные виды на зелёный сквер и размеренную жизнь исторического центра Петербурга.
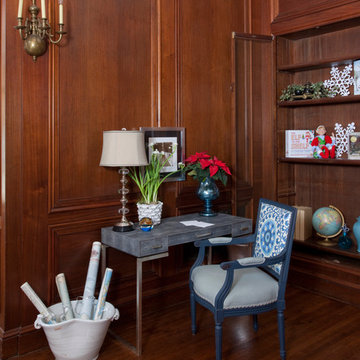
Christina Wedge
Klassisk inredning av ett mycket stort allrum med öppen planlösning, med ett bibliotek, bruna väggar, mörkt trägolv, en standard öppen spis och en spiselkrans i sten
Klassisk inredning av ett mycket stort allrum med öppen planlösning, med ett bibliotek, bruna väggar, mörkt trägolv, en standard öppen spis och en spiselkrans i sten

Company:
Handsome Salt - Interior Design
Location:
Malibu, CA
Fireplace:
Flare Fireplace
Size:
80"L x 16"H
Type:
Front Facing
Media:
Gray Rocks
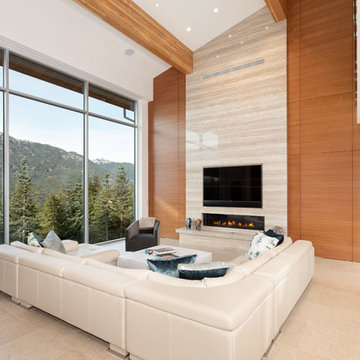
These wall panels were extremely hard to build/install due to their massive size
Idéer för att renovera ett mycket stort funkis loftrum, med ett bibliotek, beige väggar, klinkergolv i keramik, en bred öppen spis, en spiselkrans i sten, en inbyggd mediavägg och beiget golv
Idéer för att renovera ett mycket stort funkis loftrum, med ett bibliotek, beige väggar, klinkergolv i keramik, en bred öppen spis, en spiselkrans i sten, en inbyggd mediavägg och beiget golv
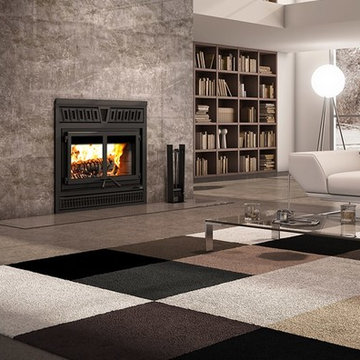
The Waterloo from Vaclourt (FP15) can heat between 1000-2800 square feet and burns for 10 hours. This beautiful wood fireplace has a heat output of up to 95,000 BTU and is very efficient! It is able to hold 60 lbs of wood and has extremely low emissions of 1.6 g/hr. Email us to find your closest dealer in Western Canada.
1 133 foton på mycket stort vardagsrum, med ett bibliotek
6