375 foton på mycket stort vardagsrum, med gula väggar
Sortera efter:
Budget
Sortera efter:Populärt i dag
1 - 20 av 375 foton
Artikel 1 av 3

Photo taken by, Bernard Andre
Bild på ett mycket stort amerikanskt allrum med öppen planlösning, med gula väggar, ett finrum, ljust trägolv och beiget golv
Bild på ett mycket stort amerikanskt allrum med öppen planlösning, med gula väggar, ett finrum, ljust trägolv och beiget golv

Inspiration för mycket stora lantliga allrum med öppen planlösning, med gula väggar, mellanmörkt trägolv, en standard öppen spis, en spiselkrans i trä, ett finrum och en inbyggd mediavägg

The living room showcases such loft-inspired elements as exposed trusses, clerestory windows and a slanting ceiling. Wood accents, including the white oak ceiling and eucalyptus-veneer entertainment center, lend earthiness. Family-friendly, low-profile furnishings in a cozy cluster reflect the homeowners’ preference for organic Contemporary design.
Featured in the November 2008 issue of Phoenix Home & Garden, this "magnificently modern" home is actually a suburban loft located in Arcadia, a neighborhood formerly occupied by groves of orange and grapefruit trees in Phoenix, Arizona. The home, designed by architect C.P. Drewett, offers breathtaking views of Camelback Mountain from the entire main floor, guest house, and pool area. These main areas "loft" over a basement level featuring 4 bedrooms, a guest room, and a kids' den. Features of the house include white-oak ceilings, exposed steel trusses, Eucalyptus-veneer cabinetry, honed Pompignon limestone, concrete, granite, and stainless steel countertops. The owners also enlisted the help of Interior Designer Sharon Fannin. The project was built by Sonora West Development of Scottsdale, AZ.

Idéer för att renovera ett mycket stort medelhavsstil allrum med öppen planlösning, med en standard öppen spis, en spiselkrans i sten, ett finrum, gula väggar, mellanmörkt trägolv och en dold TV
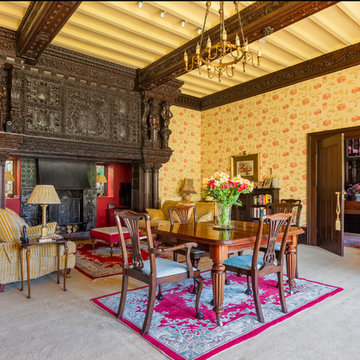
Stunning living room dominated by this back-lit inglenook fireplace in a fully renovated Lodge House in the Strawberry Hill Gothic Style. c1883 Warfleet Creek, Dartmouth, South Devon. Colin Cadle Photography, Photo Styling by Jan

Porchfront Homes
Inspiration för mycket stora amerikanska allrum med öppen planlösning, med ett bibliotek, gula väggar och betonggolv
Inspiration för mycket stora amerikanska allrum med öppen planlösning, med ett bibliotek, gula väggar och betonggolv

The formal living room is a true reflection on colonial living. Custom upholstery and hand sourced antiques elevate the formal living room.
Idéer för att renovera ett mycket stort vintage allrum med öppen planlösning, med ett finrum, gula väggar, mörkt trägolv, en standard öppen spis, brunt golv och en spiselkrans i sten
Idéer för att renovera ett mycket stort vintage allrum med öppen planlösning, med ett finrum, gula väggar, mörkt trägolv, en standard öppen spis, brunt golv och en spiselkrans i sten
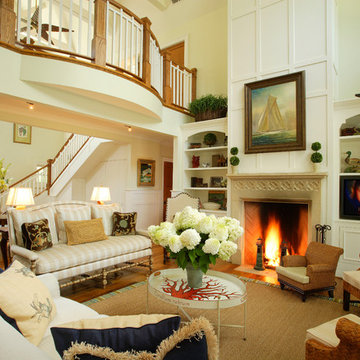
Foto på ett mycket stort maritimt allrum med öppen planlösning, med ett finrum, gula väggar, mellanmörkt trägolv, en standard öppen spis och en spiselkrans i sten
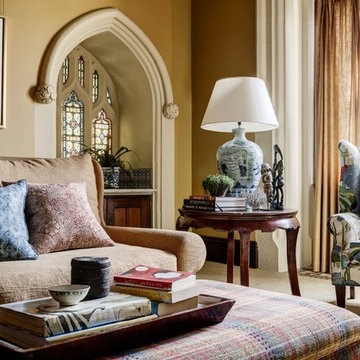
Thomas Dalhoff
Klassisk inredning av ett mycket stort separat vardagsrum, med gula väggar, heltäckningsmatta, en standard öppen spis, en spiselkrans i trä och beiget golv
Klassisk inredning av ett mycket stort separat vardagsrum, med gula väggar, heltäckningsmatta, en standard öppen spis, en spiselkrans i trä och beiget golv

East Facing view of the grand drawing room photographed by Tim Clarke-Payton
Inspiration för mycket stora klassiska separata vardagsrum, med ett finrum, gula väggar, mellanmörkt trägolv, en standard öppen spis, en spiselkrans i sten och gult golv
Inspiration för mycket stora klassiska separata vardagsrum, med ett finrum, gula väggar, mellanmörkt trägolv, en standard öppen spis, en spiselkrans i sten och gult golv
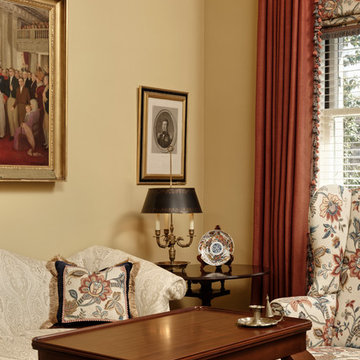
A closeup in the Living Room which shows the Custom Pillow. Four new custom pillows (two for each sofa) were fabricated out of two old ones, by adding the navy blue velvet "frame" around the print, and new trims. The Lord Dunmore tea table, a Colonial Williamsburg reproduction, is in the foreground, and a vintage tilt top pedestal table is in the corner, beneath the portrait of the Marquis de Lafayette. A tole lamp completes the corner. Design and Redesign by Linda H. Bassert, Masterworks Window Fashions & Design, LLC. Photography by Bob Narod, Photographer, LLC.

We helped conceptualize then build a waterfront home on a fabulous lot, with the goal to maximize the indoor/outdoor connection. Enormous code-compliant glass walls grant uninterrupted vistas, plus we supplement light and views with hurricane-strength transoms above the glass walls. Both functional and decorative pools are constructed on home’s three sides. The pool’s edges run under the home’s perimeter, and from most angles, the residence appears to be floating.
From the front yard, can see into the living room, through the house, to the water/inlet behind it!
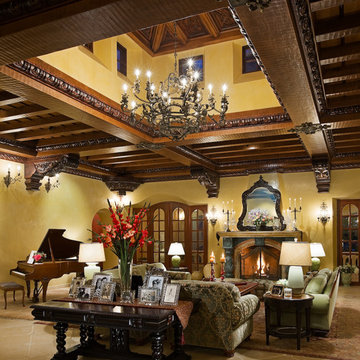
robert reck, heini schneebeli
Medelhavsstil inredning av ett mycket stort vardagsrum, med ett finrum, gula väggar, travertin golv och en standard öppen spis
Medelhavsstil inredning av ett mycket stort vardagsrum, med ett finrum, gula väggar, travertin golv och en standard öppen spis

Veranda with sofa / daybed and antique accessories.
For inquiries please contact us at sales@therajcompany.com
Inredning av ett asiatiskt mycket stort allrum med öppen planlösning, med ett finrum och gula väggar
Inredning av ett asiatiskt mycket stort allrum med öppen planlösning, med ett finrum och gula väggar
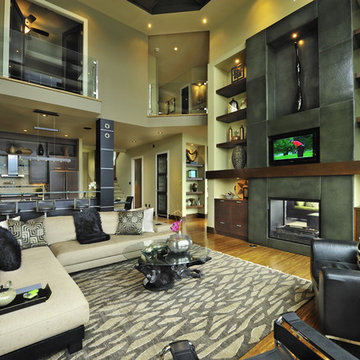
Idéer för att renovera ett mycket stort funkis vardagsrum, med gula väggar och mellanmörkt trägolv
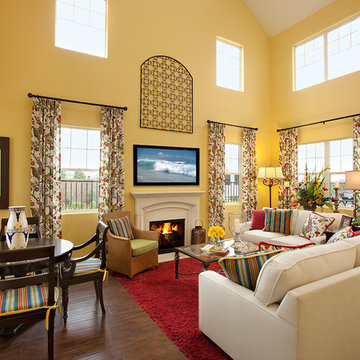
Bright and colorful living space using reds, greens, and blues.
Exempel på ett mycket stort medelhavsstil vardagsrum, med gula väggar, mörkt trägolv, en standard öppen spis, en spiselkrans i sten och en väggmonterad TV
Exempel på ett mycket stort medelhavsstil vardagsrum, med gula väggar, mörkt trägolv, en standard öppen spis, en spiselkrans i sten och en väggmonterad TV

Inredning av ett rustikt mycket stort allrum med öppen planlösning, med en dubbelsidig öppen spis, en spiselkrans i sten, en dold TV, gula väggar, mellanmörkt trägolv och brunt golv
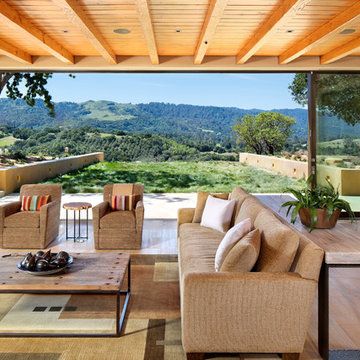
Photo taken by, Bernard Andre
Idéer för att renovera ett mycket stort amerikanskt allrum med öppen planlösning, med gula väggar, ett finrum, ljust trägolv och beiget golv
Idéer för att renovera ett mycket stort amerikanskt allrum med öppen planlösning, med gula väggar, ett finrum, ljust trägolv och beiget golv
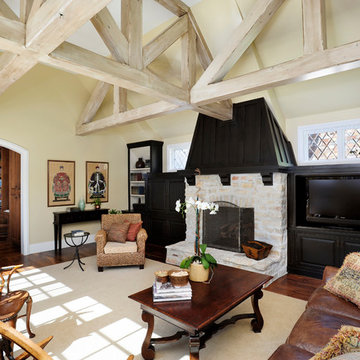
Builder: Markay Johnson Construction
visit: www.mjconstruction.com
Project Details:
Located on a beautiful corner lot of just over one acre, this sumptuous home presents Country French styling – with leaded glass windows, half-timber accents, and a steeply pitched roof finished in varying shades of slate. Completed in 2006, the home is magnificently appointed with traditional appeal and classic elegance surrounding a vast center terrace that accommodates indoor/outdoor living so easily. Distressed walnut floors span the main living areas, numerous rooms are accented with a bowed wall of windows, and ceilings are architecturally interesting and unique. There are 4 additional upstairs bedroom suites with the convenience of a second family room, plus a fully equipped guest house with two bedrooms and two bathrooms. Equally impressive are the resort-inspired grounds, which include a beautiful pool and spa just beyond the center terrace and all finished in Connecticut bluestone. A sport court, vast stretches of level lawn, and English gardens manicured to perfection complete the setting.
Photographer: Bernard Andre Photography
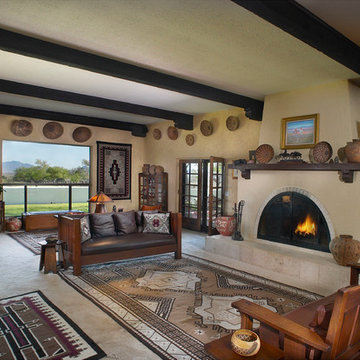
Photographer Robin Stancliff, Tucson Arizona
Inredning av ett amerikanskt mycket stort vardagsrum, med heltäckningsmatta, en standard öppen spis, en spiselkrans i trä och gula väggar
Inredning av ett amerikanskt mycket stort vardagsrum, med heltäckningsmatta, en standard öppen spis, en spiselkrans i trä och gula väggar
375 foton på mycket stort vardagsrum, med gula väggar
1