357 foton på mycket stort vardagsrum
Sortera efter:
Budget
Sortera efter:Populärt i dag
101 - 120 av 357 foton
Artikel 1 av 3
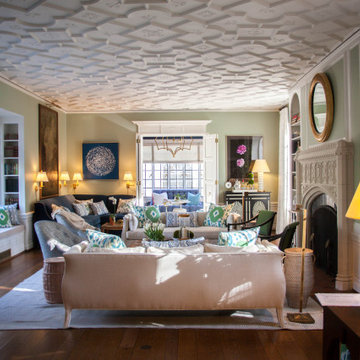
Double Hung Historic was responsible for the historic window restoration of the black casement windows seen in this space.
*The Interior Design of this home varies per room, see credits in the project information.
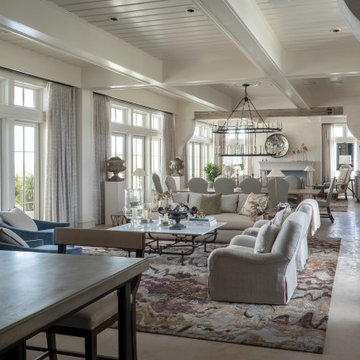
Idéer för att renovera ett mycket stort maritimt allrum med öppen planlösning, med en hemmabar, vita väggar, betonggolv och beiget golv
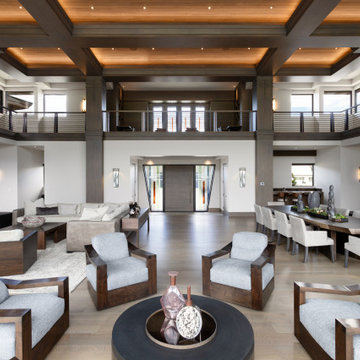
Idéer för ett mycket stort asiatiskt allrum med öppen planlösning, med ett finrum, vita väggar, mellanmörkt trägolv, en dubbelsidig öppen spis, en spiselkrans i sten, en väggmonterad TV och brunt golv
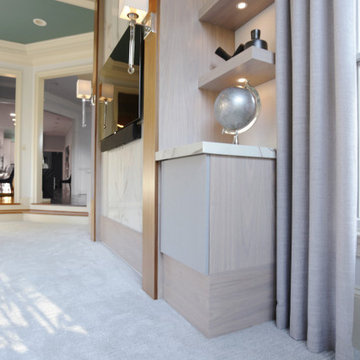
Bild på ett mycket stort vintage allrum med öppen planlösning, med vita väggar, heltäckningsmatta, en standard öppen spis, en spiselkrans i sten, en inbyggd mediavägg och grått golv
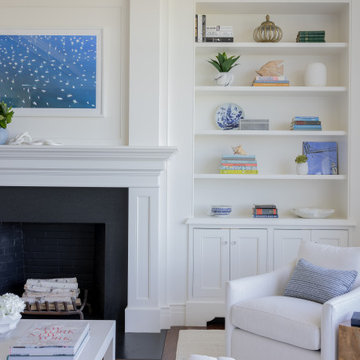
Photography by Michael J. Lee Photography
Exempel på ett mycket stort maritimt allrum med öppen planlösning, med ett finrum, vita väggar, mörkt trägolv, en standard öppen spis och en spiselkrans i sten
Exempel på ett mycket stort maritimt allrum med öppen planlösning, med ett finrum, vita väggar, mörkt trägolv, en standard öppen spis och en spiselkrans i sten
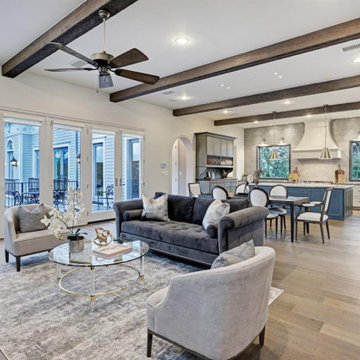
Inredning av ett klassiskt mycket stort allrum med öppen planlösning, med ett finrum, vita väggar, ljust trägolv, en standard öppen spis, en spiselkrans i trä och brunt golv

An expansive two-story living room in Charlotte with oak floors, a gas fireplace, two-story windows, and a coffered ceiling.
Bild på ett mycket stort vintage allrum med öppen planlösning, med beige väggar, mellanmörkt trägolv, en standard öppen spis och en spiselkrans i tegelsten
Bild på ett mycket stort vintage allrum med öppen planlösning, med beige väggar, mellanmörkt trägolv, en standard öppen spis och en spiselkrans i tegelsten
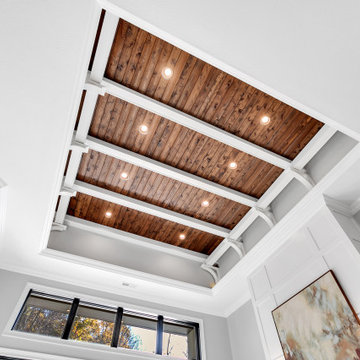
18' tall living room with coffered ceiling and fireplace
Inspiration för mycket stora moderna allrum med öppen planlösning, med ett finrum, grå väggar, klinkergolv i keramik, en standard öppen spis, en spiselkrans i sten och grått golv
Inspiration för mycket stora moderna allrum med öppen planlösning, med ett finrum, grå väggar, klinkergolv i keramik, en standard öppen spis, en spiselkrans i sten och grått golv
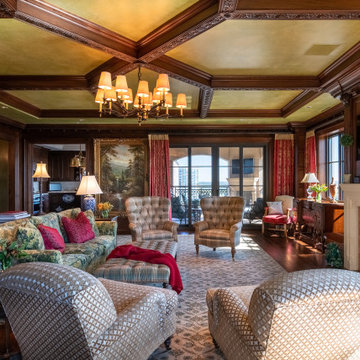
Inspiration för mycket stora klassiska separata vardagsrum, med bruna väggar, mellanmörkt trägolv, en standard öppen spis, en spiselkrans i gips, en väggmonterad TV och brunt golv
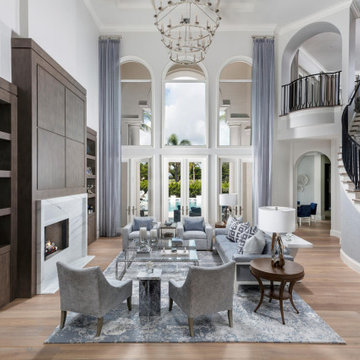
This Naples home was the typical Florida Tuscan Home design, our goal was to modernize the design with cleaner lines but keeping the Traditional Moulding elements throughout the home. This is a great example of how to de-tuscanize your home.
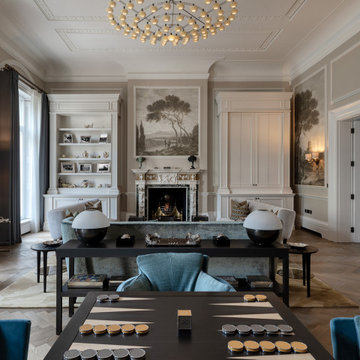
Idéer för mycket stora vintage allrum med öppen planlösning, med ett finrum, flerfärgade väggar, mellanmörkt trägolv, en standard öppen spis, en spiselkrans i sten och en inbyggd mediavägg
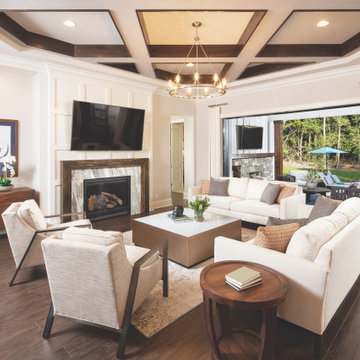
This is an example of a great room.
Exempel på ett mycket stort lantligt allrum med öppen planlösning, med grå väggar, mellanmörkt trägolv, en standard öppen spis, en spiselkrans i sten och en väggmonterad TV
Exempel på ett mycket stort lantligt allrum med öppen planlösning, med grå väggar, mellanmörkt trägolv, en standard öppen spis, en spiselkrans i sten och en väggmonterad TV
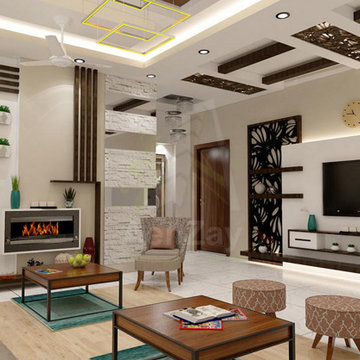
Lounge design by Aenzay. Today is the view from the hallway into the lounge. Love how light and detailed this design is, actually our design aesthetics are unique and modern. So which element in this design you like the most?
Interiors Architects Construction Residential |Commercial Expert Staff in Lahore & Islamabad
? info@aenzay.com
? https://aenzay.com/
☎️ 92-302-5090909
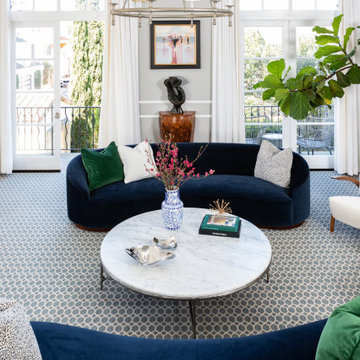
This expansive living room is very European in feel, with tall ceilings and a mixture of antique pieces and contemporary furniture and art. Two navy velvet curved sofas surround a large marble coffee table. Modern art and sculpture sits on a French antique chest.
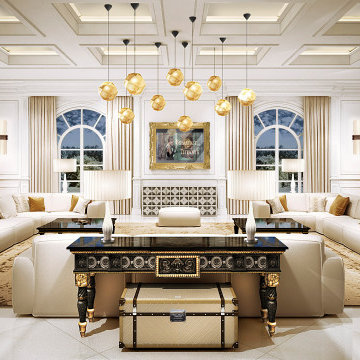
Transitional Style, Living Room, Marble Floor, Coffered Ceiling with Linear LED Lighting, Multiple Pendants with Gold Plated Perforated Abjures, two Wall Sconces, four Floor Lamps, two Large Table Lamps, two large L-Shape Sectionals, Sofa and Ottoman in Off-White Fabric, Wooden Console in High-Gloss Finish with Curved Details and Marble Top, two Square Wooden End Tables with Marble Top and Wooden Legs. One Armchair with Golden Tone Curved Details in Beige Fabric, two Leather Upholstered Travelers Trunks with Various Decorative Details, Wool and Silk area Rug, Framed Art Works, Off-White with Gold Accent Room Interior Finishes.
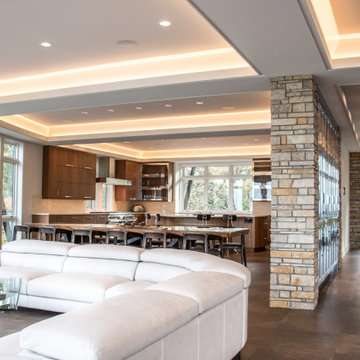
Modern interior design in this Lake Michigan home
Inredning av ett modernt mycket stort allrum med öppen planlösning, med marmorgolv och brunt golv
Inredning av ett modernt mycket stort allrum med öppen planlösning, med marmorgolv och brunt golv
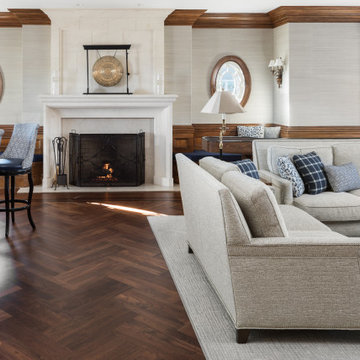
The built-in window seats flanking the fireplace offer a place to warm up chilly days.
Klassisk inredning av ett mycket stort separat vardagsrum, med en hemmabar, grå väggar, mellanmörkt trägolv, en standard öppen spis, en spiselkrans i sten, en inbyggd mediavägg och brunt golv
Klassisk inredning av ett mycket stort separat vardagsrum, med en hemmabar, grå väggar, mellanmörkt trägolv, en standard öppen spis, en spiselkrans i sten, en inbyggd mediavägg och brunt golv
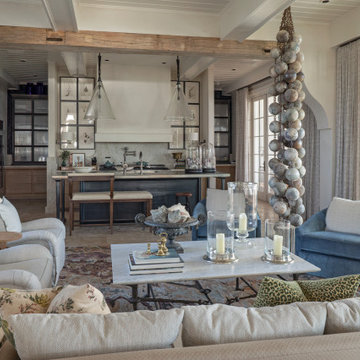
Maritim inredning av ett mycket stort allrum med öppen planlösning, med en hemmabar, vita väggar, betonggolv och beiget golv
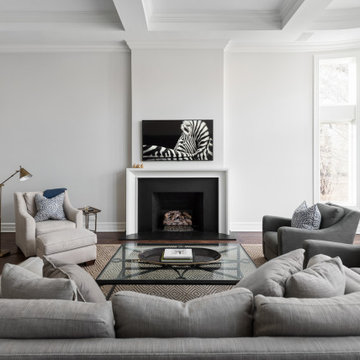
Inredning av ett klassiskt mycket stort allrum med öppen planlösning, med vita väggar, mellanmörkt trägolv, en standard öppen spis, en spiselkrans i sten och en väggmonterad TV
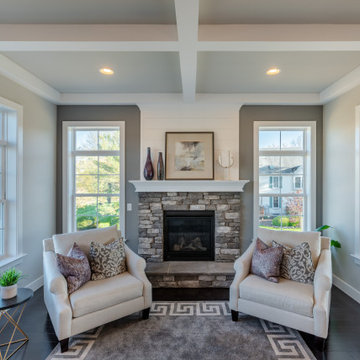
This 2-story home includes a 3- car garage with mudroom entry, an inviting front porch with decorative posts, and a screened-in porch. The home features an open floor plan with 10’ ceilings on the 1st floor and impressive detailing throughout. A dramatic 2-story ceiling creates a grand first impression in the foyer, where hardwood flooring extends into the adjacent formal dining room elegant coffered ceiling accented by craftsman style wainscoting and chair rail. Just beyond the Foyer, the great room with a 2-story ceiling, the kitchen, breakfast area, and hearth room share an open plan. The spacious kitchen includes that opens to the breakfast area, quartz countertops with tile backsplash, stainless steel appliances, attractive cabinetry with crown molding, and a corner pantry. The connecting hearth room is a cozy retreat that includes a gas fireplace with stone surround and shiplap. The floor plan also includes a study with French doors and a convenient bonus room for additional flexible living space. The first-floor owner’s suite boasts an expansive closet, and a private bathroom with a shower, freestanding tub, and double bowl vanity. On the 2nd floor is a versatile loft area overlooking the great room, 2 full baths, and 3 bedrooms with spacious closets.
357 foton på mycket stort vardagsrum
6