7 525 foton på mycket stort vardagsrum
Sortera efter:
Budget
Sortera efter:Populärt i dag
161 - 180 av 7 525 foton
Artikel 1 av 3
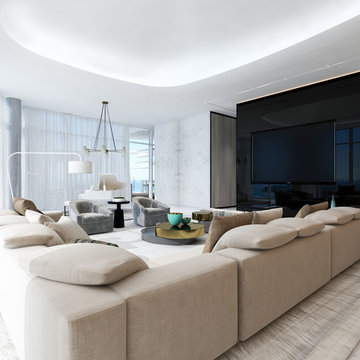
Inredning av ett modernt mycket stort allrum med öppen planlösning, med ett finrum, grå väggar, marmorgolv, en inbyggd mediavägg och vitt golv
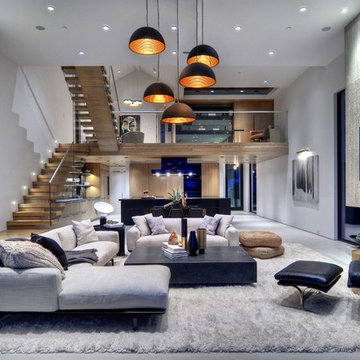
Bowman Group Architectural Photography; designed by Brandon Architects, Inc; Built by Pinnacle Custom Homes, Inc
Inspiration för ett mycket stort funkis allrum med öppen planlösning, med en väggmonterad TV
Inspiration för ett mycket stort funkis allrum med öppen planlösning, med en väggmonterad TV

This sophisticated corner invites conversation!
Chris Little Photography
Exempel på ett mycket stort klassiskt allrum med öppen planlösning, med ett finrum, beige väggar, mörkt trägolv, en standard öppen spis, en spiselkrans i sten, en dold TV och brunt golv
Exempel på ett mycket stort klassiskt allrum med öppen planlösning, med ett finrum, beige väggar, mörkt trägolv, en standard öppen spis, en spiselkrans i sten, en dold TV och brunt golv
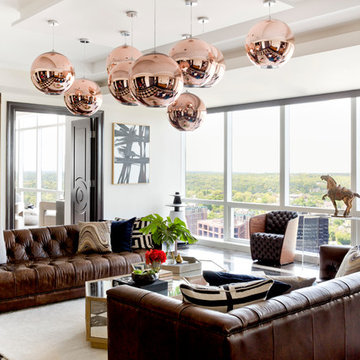
Rikki Snyder
Idéer för att renovera ett mycket stort funkis separat vardagsrum, med en hemmabar, beige väggar, marmorgolv och en väggmonterad TV
Idéer för att renovera ett mycket stort funkis separat vardagsrum, med en hemmabar, beige väggar, marmorgolv och en väggmonterad TV

Frogman Interactive
Idéer för att renovera ett mycket stort rustikt allrum med öppen planlösning, med grå väggar, mellanmörkt trägolv, en spiselkrans i sten och en väggmonterad TV
Idéer för att renovera ett mycket stort rustikt allrum med öppen planlösning, med grå väggar, mellanmörkt trägolv, en spiselkrans i sten och en väggmonterad TV
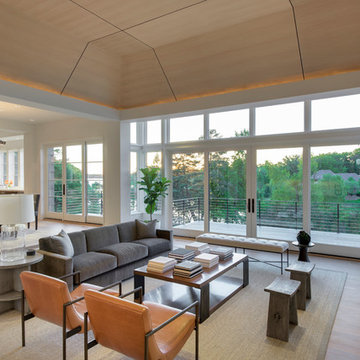
Builder: John Kraemer & Sons, Inc. - Architect: Charlie & Co. Design, Ltd. - Interior Design: Martha O’Hara Interiors - Photo: Spacecrafting Photography
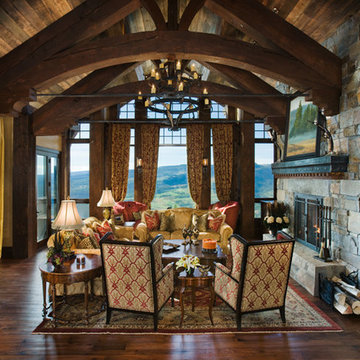
Locati Architects
Bitterroot Builders
Bitterroot Timber Frames
Locati Interior Design
Roger Wade Photography
Inspiration för mycket stora rustika allrum med öppen planlösning, med ett finrum, beige väggar, mörkt trägolv, en standard öppen spis, en spiselkrans i sten och en inbyggd mediavägg
Inspiration för mycket stora rustika allrum med öppen planlösning, med ett finrum, beige väggar, mörkt trägolv, en standard öppen spis, en spiselkrans i sten och en inbyggd mediavägg
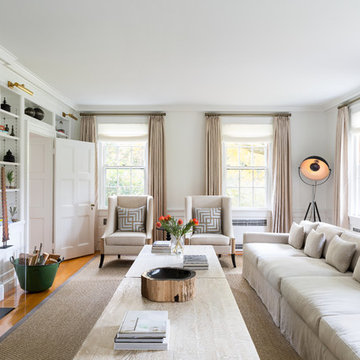
Interior Design, Interior Architecture, Custom Furniture Design, AV Design, Landscape Architecture, & Art Curation by Chango & Co.
Photography by Ball & Albanese

Sophisiticated yet serene, the living room had only one wall to place all the necessary accoutrements for comfortable living and entertaining. The graphite color continues through the dining area into the kitchen to unify the space while the area rug grounds the seating area and separates it from the rest of the room. Two recliners face the wall-mounted TV and fireplace. Views can be appreciated from the swivel chairs and sofa. The sideboard subtly divides the living from dining areas. Photo by John Stillman
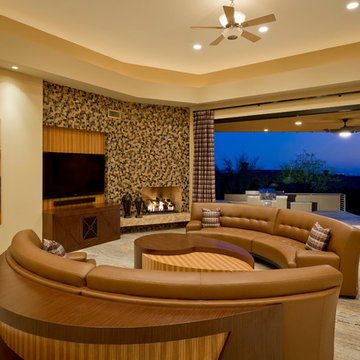
Jason Roehner Photography, Need 'K fabric, Francisco Diaz,
Idéer för att renovera ett mycket stort funkis allrum med öppen planlösning, med ett finrum, beige väggar, marmorgolv, en öppen hörnspis och en väggmonterad TV
Idéer för att renovera ett mycket stort funkis allrum med öppen planlösning, med ett finrum, beige väggar, marmorgolv, en öppen hörnspis och en väggmonterad TV

Inspiration för mycket stora lantliga allrum med öppen planlösning, med vita väggar, ljust trägolv, en standard öppen spis, en spiselkrans i sten, en väggmonterad TV och beiget golv

Inredning av ett modernt mycket stort allrum med öppen planlösning, med vita väggar, klinkergolv i keramik, en hängande öppen spis, en spiselkrans i trä, en väggmonterad TV och vitt golv

Inspired by fantastic views, there was a strong emphasis on natural materials and lots of textures to create a hygge space.
Making full use of that awkward space under the stairs creating a bespoke made cabinet that could double as a home bar/drinks area

These clients (who were referred by their realtor) are lucky enough to escape the brutal Minnesota winters. They trusted the PID team to remodel their home with Landmark Remodeling while they were away enjoying the sun and escaping the pains of remodeling... dust, noise, so many boxes.
The clients wanted to update without a major remodel. They also wanted to keep some of the warm golden oak in their space...something we are not used to!
We landed on painting the cabinetry, new counters, new backsplash, lighting, and floors.
We also refaced the corner fireplace in the living room with a natural stacked stone and mantle.
The powder bath got a little facelift too and convinced another victim... we mean the client that wallpaper was a must.

The great room has a two story fireplace flanked by recesssed display shelving. Everything was painted out the same color as the walls for unification and to achieve an updated interior. The oversized furnishings help to ground the space. An open loft and galley hall overlook the space from the second floor and massive windwows let in full light from the covered deck beyond.

Living room over looking basket ball court with a Custom 3-sided Fireplace with Porcelain tile. Contemporary custom furniture made to order. Truss ceiling with stained finish, Cable wire rail system . Doors lead out to pool

Open concept kitchen and living area
Inspiration för ett mycket stort industriellt loftrum, med grå väggar, betonggolv, en väggmonterad TV och grått golv
Inspiration för ett mycket stort industriellt loftrum, med grå väggar, betonggolv, en väggmonterad TV och grått golv

Il soggiorno vede protagonista la struttura che ospita il camino al bioetanolo e la tv, con una rifinitura decorativa.
Le tre ampie finestre che troviamo lungo la parete esposta ad est, garantiscono un'ampia illuminazione naturale durante tutto l'arco della giornata.
Di notevole interesse gli arredi vintage originali di proprietà del committente a cui sono state affiancate due poltroncine di Gio Ponti.

By removing a major wall, we were able to completely open up the kitchen and dining nook to the large family room and built in bar and wine area. The family room has a great gas fireplace with marble accent tile and rustic wood mantel. The matching dual French doors lead out to the pool and outdoor living areas, as well as bring in lots of natural light. The bar area has a sink and faucet, undercounter refrigeration, tons of counter space and storage, and connects to the attached wine display area. The pendants are black, brass and clear glass which bring in an on trend, refined look.

Idéer för mycket stora funkis allrum med öppen planlösning, med beige väggar, mellanmörkt trägolv, en spiselkrans i betong, brunt golv, en väggmonterad TV och en bred öppen spis
7 525 foton på mycket stort vardagsrum
9