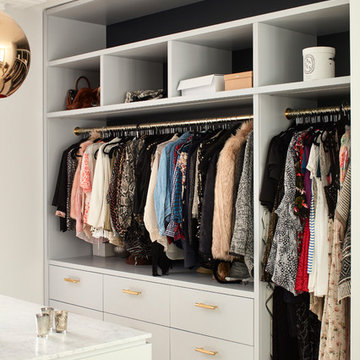5 071 foton på omklädningsrum och förvaring för könsneutrala
Sortera efter:
Budget
Sortera efter:Populärt i dag
101 - 120 av 5 071 foton
Artikel 1 av 3
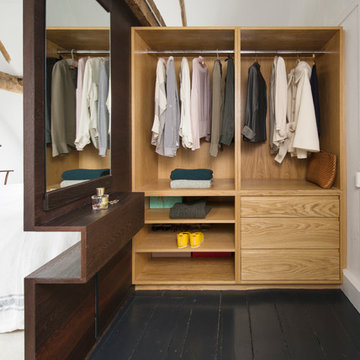
Leigh Simpson
Idéer för att renovera ett mellanstort funkis omklädningsrum för könsneutrala, med målat trägolv, svart golv, öppna hyllor och skåp i ljust trä
Idéer för att renovera ett mellanstort funkis omklädningsrum för könsneutrala, med målat trägolv, svart golv, öppna hyllor och skåp i ljust trä
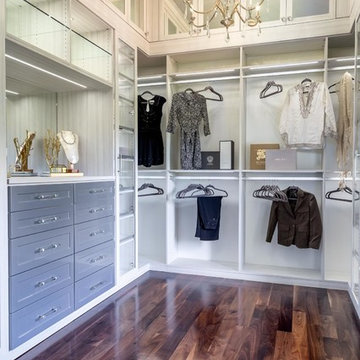
Photographer - Marty Paoletta
Exempel på ett stort klassiskt omklädningsrum för könsneutrala, med luckor med infälld panel, grå skåp, mörkt trägolv och brunt golv
Exempel på ett stort klassiskt omklädningsrum för könsneutrala, med luckor med infälld panel, grå skåp, mörkt trägolv och brunt golv
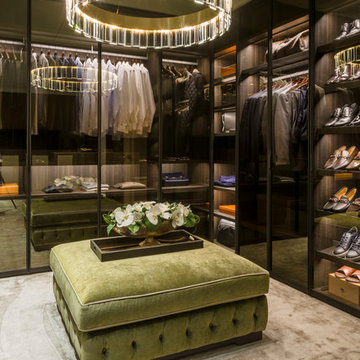
Gareth Gardner
Idéer för ett modernt omklädningsrum för könsneutrala, med luckor med glaspanel, svarta skåp, heltäckningsmatta och beiget golv
Idéer för ett modernt omklädningsrum för könsneutrala, med luckor med glaspanel, svarta skåp, heltäckningsmatta och beiget golv

The beautiful, old barn on this Topsfield estate was at risk of being demolished. Before approaching Mathew Cummings, the homeowner had met with several architects about the structure, and they had all told her that it needed to be torn down. Thankfully, for the sake of the barn and the owner, Cummings Architects has a long and distinguished history of preserving some of the oldest timber framed homes and barns in the U.S.
Once the homeowner realized that the barn was not only salvageable, but could be transformed into a new living space that was as utilitarian as it was stunning, the design ideas began flowing fast. In the end, the design came together in a way that met all the family’s needs with all the warmth and style you’d expect in such a venerable, old building.
On the ground level of this 200-year old structure, a garage offers ample room for three cars, including one loaded up with kids and groceries. Just off the garage is the mudroom – a large but quaint space with an exposed wood ceiling, custom-built seat with period detailing, and a powder room. The vanity in the powder room features a vanity that was built using salvaged wood and reclaimed bluestone sourced right on the property.
Original, exposed timbers frame an expansive, two-story family room that leads, through classic French doors, to a new deck adjacent to the large, open backyard. On the second floor, salvaged barn doors lead to the master suite which features a bright bedroom and bath as well as a custom walk-in closet with his and hers areas separated by a black walnut island. In the master bath, hand-beaded boards surround a claw-foot tub, the perfect place to relax after a long day.
In addition, the newly restored and renovated barn features a mid-level exercise studio and a children’s playroom that connects to the main house.
From a derelict relic that was slated for demolition to a warmly inviting and beautifully utilitarian living space, this barn has undergone an almost magical transformation to become a beautiful addition and asset to this stately home.
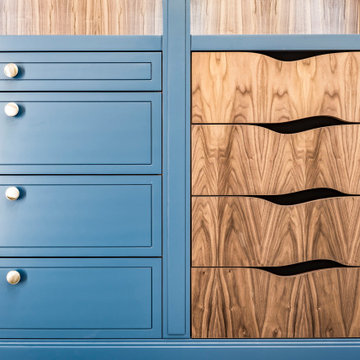
solid walnut drawer insert's, to house your whaches, and all other accesories.
Foto på ett stort funkis omklädningsrum för könsneutrala, med skåp i shakerstil och blå skåp
Foto på ett stort funkis omklädningsrum för könsneutrala, med skåp i shakerstil och blå skåp
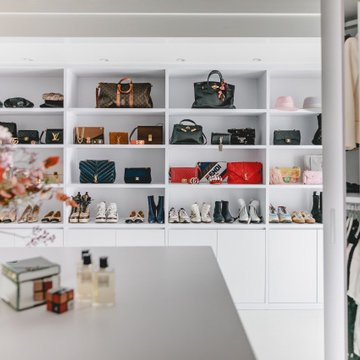
Ankleide nach Maß gefertigt mit offenen Regalen und geschlossenen Drehtürenschränken
Idéer för ett stort modernt omklädningsrum för könsneutrala, med öppna hyllor, vita skåp, marmorgolv och vitt golv
Idéer för ett stort modernt omklädningsrum för könsneutrala, med öppna hyllor, vita skåp, marmorgolv och vitt golv
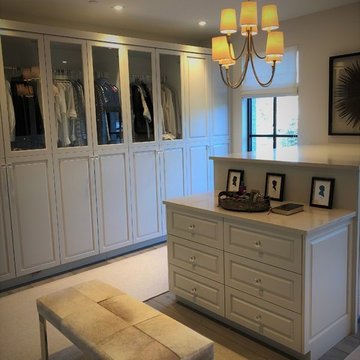
Beautiful Custom Master Closet
Foto på ett stort vintage omklädningsrum för könsneutrala, med skåp i mellenmörkt trä, ljust trägolv och grått golv
Foto på ett stort vintage omklädningsrum för könsneutrala, med skåp i mellenmörkt trä, ljust trägolv och grått golv
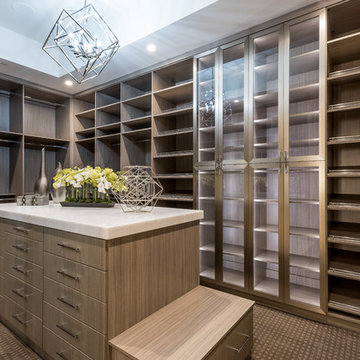
His Closet - Custom Shelving
Bild på ett stort funkis omklädningsrum för könsneutrala, med släta luckor, skåp i mellenmörkt trä, heltäckningsmatta och brunt golv
Bild på ett stort funkis omklädningsrum för könsneutrala, med släta luckor, skåp i mellenmörkt trä, heltäckningsmatta och brunt golv
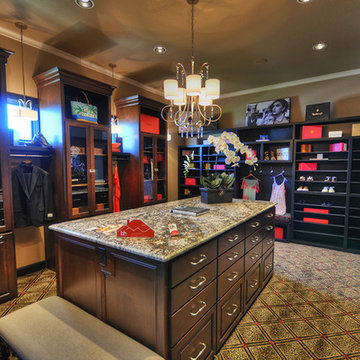
Inredning av ett klassiskt stort omklädningsrum för könsneutrala, med luckor med glaspanel, skåp i mörkt trä, heltäckningsmatta och flerfärgat golv
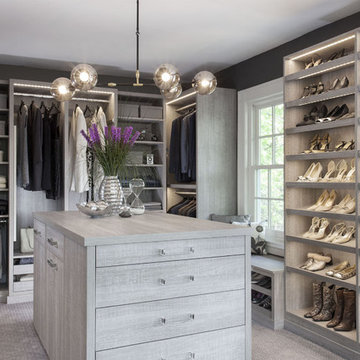
When you first walk into this dressing room, it’s the lighting that jumps out at you first. Each shelf is illuminated to show the brilliant colors and texture of the clothing. Light even pours through the big windows and draws your eye across the rooftops of Brooklyn to see the NYC skyline. It creates a feeling of brightness and positivity that energizes and enlivens. It’s a dressing room where you can look and feel your best as you begin your day.
Featured in a modern Italian Melamine and tastefully accented with complementing Matte Nickel hardware and Clear Acrylic handle pulls, this Chic Brooklyn Dressing Room proves to be not only stylish, but functional too.
This custom closet combines both high and low hanging sections, which afford you enough room to organize items based on size. This type of mechanism offers more depth than a standard hanging system.
The open shelving offers a substantial amount of depth, so you have plenty of space to personalize your room with mementos, collectibles and home decor. Adjustable shelves also give you the freedom to store items of all sizes from large shoe and boot boxes to smaller collectibles and scarves.
A functional key to closet design is being able to visualize and conveniently access items. There’s also something very appealing about having your items neatly displayed - especially when it comes to shoes. Our wide shoe shelves were purposely installed on a slant for easy access, allowing you to identify and grab your favorite footwear quickly and easily.
A spacious center island provides a place to relax while spreading out accessories and visualizing more possibilities. This center island was designed with extra drawer storage that includes a velvet lined jewelry drawer. Double jewelry drawers can add a sleek and useful dimension to any dressing room. An organized system will prevent tarnishing and with a designated spot for every piece, your jewelry stays organized and in perfect condition.
The space is maximized with smart storage features like an Elite Belt Rack and hook as well as Elite Valet Rods and a pull-out mirror. The unit also includes a Deluxe Pant Rack in a Matte Nickel finish. Thanks to the full-extension ball-bearing slides, everything is in complete view. This means you no longer have to waste time desperately hunting for something you know is hiding somewhere in your closet.
Lighting played a huge role in the design of this dressing room. In order to make the contents of the closet fully visible, we integrated a combination of energy efficient lighting options, including LED strip lights and touch dimmers as well as under-mounted shelf lights and sensor activated drawer lights. Efficient lighting options will put your wardrobe in full view early in the mornings and in the evenings when dressing rooms are used most.
Dressing rooms act as a personal sanctuary for mixing and matching the perfect ensemble. Your closet should cater to your personal needs, whether it’s top shelving or extra boot and hat storage. A well designed space can make dressing much easier - even on rushed mornings.
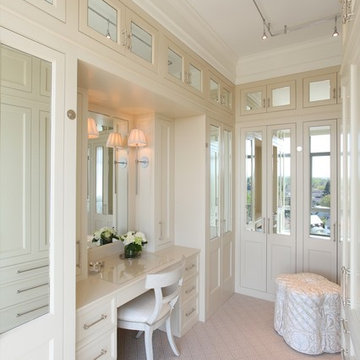
Custom designed closets for the master bedroom dressing area.
Photography: Marc Anthony Studios
Idéer för att renovera ett stort funkis omklädningsrum för könsneutrala, med luckor med infälld panel, vita skåp och heltäckningsmatta
Idéer för att renovera ett stort funkis omklädningsrum för könsneutrala, med luckor med infälld panel, vita skåp och heltäckningsmatta
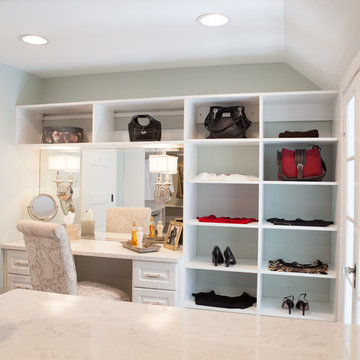
Joe Nowak
Inspiration för stora lantliga omklädningsrum för könsneutrala, med vita skåp, mellanmörkt trägolv och luckor med upphöjd panel
Inspiration för stora lantliga omklädningsrum för könsneutrala, med vita skåp, mellanmörkt trägolv och luckor med upphöjd panel
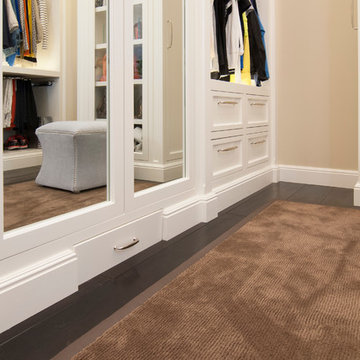
Idéer för mellanstora vintage omklädningsrum för könsneutrala, med luckor med infälld panel, vita skåp och mörkt trägolv
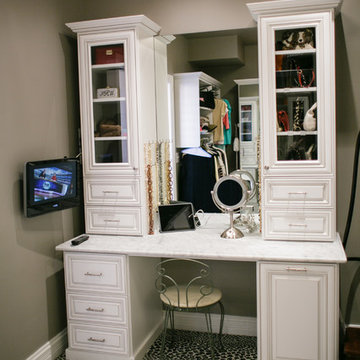
This master closets boasts a full vanity area with mirror. Built in side cabinets and drawers make it perfect vanity area.
Inredning av ett klassiskt stort omklädningsrum för könsneutrala, med luckor med upphöjd panel, vita skåp, heltäckningsmatta och flerfärgat golv
Inredning av ett klassiskt stort omklädningsrum för könsneutrala, med luckor med upphöjd panel, vita skåp, heltäckningsmatta och flerfärgat golv

Inspiration för ett stort funkis omklädningsrum för könsneutrala, med släta luckor, skåp i mörkt trä och travertin golv
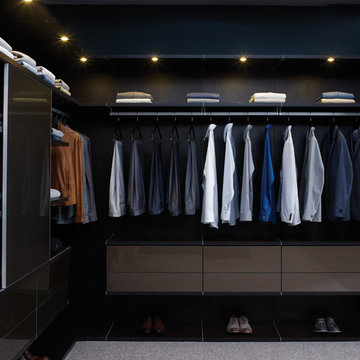
Closet Shoe Shelves & Slide-Out Mirror
Bild på ett stort funkis omklädningsrum för könsneutrala, med släta luckor, skåp i mörkt trä, heltäckningsmatta och beiget golv
Bild på ett stort funkis omklädningsrum för könsneutrala, med släta luckor, skåp i mörkt trä, heltäckningsmatta och beiget golv
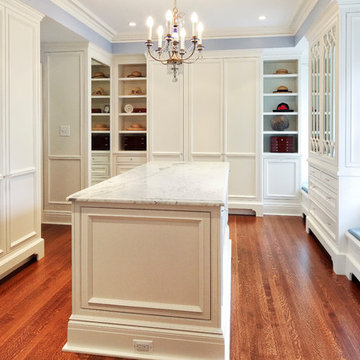
Luxury and his and her efficiency for this master suite dressing room with custom made closets and cabinetry. Photography by Pete Weigley
Idéer för ett stort klassiskt omklädningsrum för könsneutrala, med luckor med profilerade fronter, vita skåp och mellanmörkt trägolv
Idéer för ett stort klassiskt omklädningsrum för könsneutrala, med luckor med profilerade fronter, vita skåp och mellanmörkt trägolv
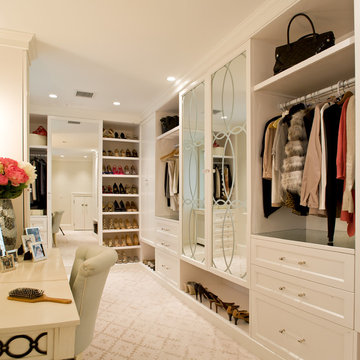
J Allen Smith Design / Build
Exempel på ett stort klassiskt omklädningsrum för könsneutrala, med luckor med infälld panel, vita skåp, heltäckningsmatta och beiget golv
Exempel på ett stort klassiskt omklädningsrum för könsneutrala, med luckor med infälld panel, vita skåp, heltäckningsmatta och beiget golv
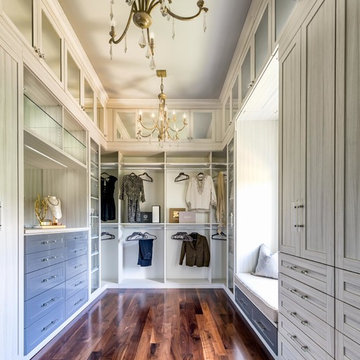
Photographer - Marty Paoletta
Idéer för stora vintage omklädningsrum för könsneutrala, med luckor med infälld panel, grå skåp, mörkt trägolv och brunt golv
Idéer för stora vintage omklädningsrum för könsneutrala, med luckor med infälld panel, grå skåp, mörkt trägolv och brunt golv
5 071 foton på omklädningsrum och förvaring för könsneutrala
6
