86 foton på omklädningsrum och förvaring, med blå skåp
Sortera efter:
Budget
Sortera efter:Populärt i dag
1 - 20 av 86 foton
Artikel 1 av 3
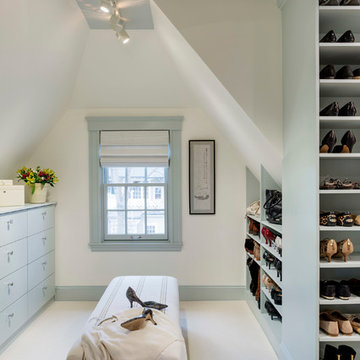
Greg Premru
Inspiration för ett stort vintage omklädningsrum för kvinnor, med släta luckor, blå skåp och heltäckningsmatta
Inspiration för ett stort vintage omklädningsrum för kvinnor, med släta luckor, blå skåp och heltäckningsmatta
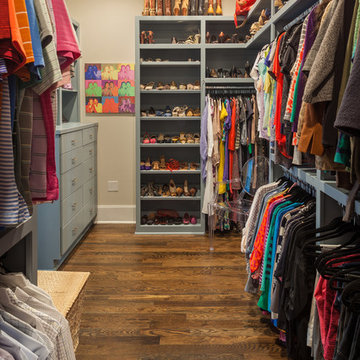
Benjamin Hill Photography
Inspiration för ett vintage omklädningsrum för könsneutrala, med blå skåp
Inspiration för ett vintage omklädningsrum för könsneutrala, med blå skåp

Klassisk inredning av ett omklädningsrum för kvinnor, med skåp i shakerstil, blå skåp, mellanmörkt trägolv och brunt golv
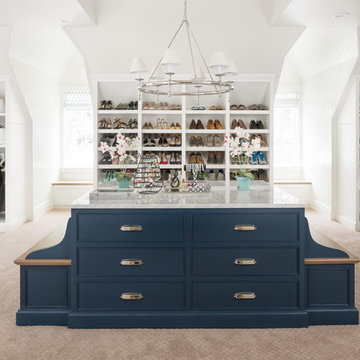
Bild på ett vintage omklädningsrum för könsneutrala, med luckor med infälld panel, blå skåp, heltäckningsmatta och beiget golv

Dustin.Peck.Photography.Inc
Inspiration för mycket stora klassiska omklädningsrum för könsneutrala, med heltäckningsmatta, skåp i shakerstil, blå skåp och grått golv
Inspiration för mycket stora klassiska omklädningsrum för könsneutrala, med heltäckningsmatta, skåp i shakerstil, blå skåp och grått golv

Blue closet and dressing room includes a vanity area, and storage for bags, hats, and shoes.
Hanging hardware is lucite and brass.
Idéer för ett stort klassiskt omklädningsrum för kvinnor, med luckor med infälld panel, blå skåp, heltäckningsmatta och grått golv
Idéer för ett stort klassiskt omklädningsrum för kvinnor, med luckor med infälld panel, blå skåp, heltäckningsmatta och grått golv
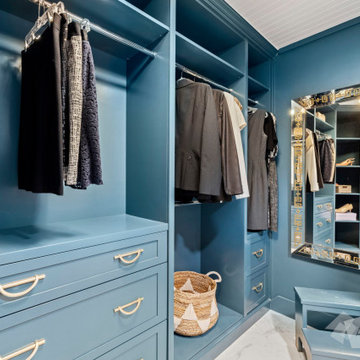
Step inside this jewel box closet and breathe in the calm. Beautiful organization, and dreamy, saturated color can make your morning better.
Custom cabinets painted with Benjamin Moore Stained Glass, and gold accent hardware combine to create an elevated experience when getting ready in the morning.
The space was originally one room with dated built ins that didn’t provide much space.
By building out a wall to divide the room and adding French doors to separate closet from dressing room, the owner was able to have a beautiful transition from public to private spaces, and a lovely area to prepare for the day.
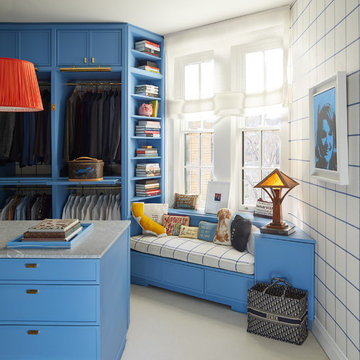
A banquette in the dressing area is covered in the same custom-colored tattersall by Ralph Lauren Home as in the master bedroom.
Modern inredning av ett omklädningsrum för män, med heltäckningsmatta, blå skåp och grått golv
Modern inredning av ett omklädningsrum för män, med heltäckningsmatta, blå skåp och grått golv
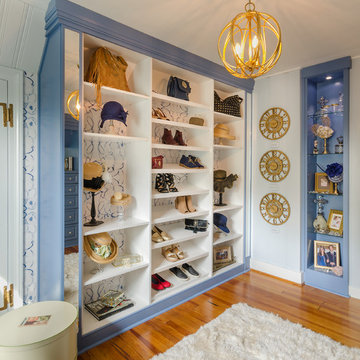
Part of the 2016 Richmond Symphony Orchestra League design showcase house.
Idéer för ett klassiskt omklädningsrum för kvinnor, med blå skåp, öppna hyllor och mellanmörkt trägolv
Idéer för ett klassiskt omklädningsrum för kvinnor, med blå skåp, öppna hyllor och mellanmörkt trägolv
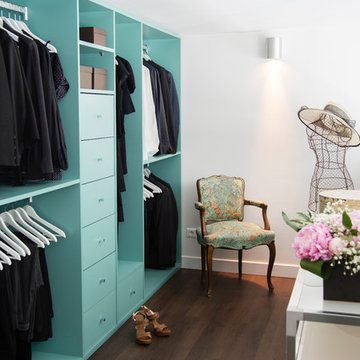
C’est l’histoire d’un lieu XXL avec une cuisine et deux chambres XXS. La famille qui l’habite souhaiterait repenser ce loft atypique de 120m2 et se l’approprier. Alors on réorganise les espaces et la distribution pour que chacun y retrouve son intimité. On agrandit la cuisine pour plus de convivialité. D’habitude, les rangements se font discrets, ici on choisit de les montrer en version XXL : du blanc pour sublimer les volumes et de la couleur pour marquer la fonctionnalité. La grande bibliothèque d’inspiration Charlotte Perriand crée du lien entre les différents espaces de la pièce à vivre. Ses panneaux coulissants colorés donnent le ton. Dans la chambre du petit garçon le camaïeu de bleu dissimule penderie et rangements pour les jouets. Dans la suite parentale, la coiffeuse, astucieusement dessinée sur mesure autour d’un ilot, optimise la circulation entre l’espace lit et le dressing. Résultat, un mélange retro-moderne qui offre à ses propriétaires un lieu de vie à leur échelle. (Photo Franck Beloncle)
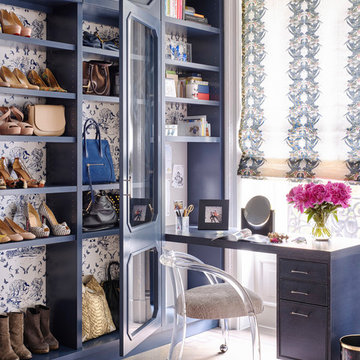
Montgomery Place Townhouse
The unique and exclusive property on Montgomery Place, located between Eighth Avenue and Prospect Park West, was designed in 1898 by the architecture firm Babb, Cook & Willard. It contains an expansive seven bedrooms, five bathrooms, and two powder rooms. The firm was simultaneously working on the East 91st Street Andrew Carnegie Mansion during the period, and ensured the 30.5’ wide limestone at Montgomery Place would boast landmark historic details, including six fireplaces, an original Otis elevator, and a grand spiral staircase running across the four floors. After a two and half year renovation, which had modernized the home – adding five skylights, a wood burning fireplace, an outfitted butler’s kitchen and Waterworks fixtures throughout – the landmark mansion was sold in 2014. DHD Architecture and Interior Design were hired by the buyers, a young family who had moved from their Tribeca Loft, to further renovate and create a fresh, modern home, without compromising the structure’s historic features. The interiors were designed with a chic, bold, yet warm aesthetic in mind, mixing vibrant palettes into livable spaces.
Photography: Annie Schlechter
www.annieschlechter.com
© DHD / ALL RIGHTS RESERVED.
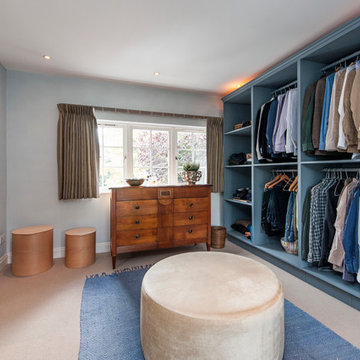
Idéer för ett klassiskt omklädningsrum för män, med öppna hyllor, blå skåp, heltäckningsmatta och beiget golv
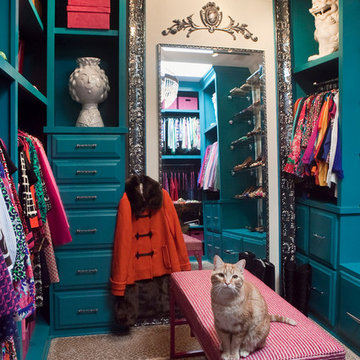
Timeless Memories Photography
Idéer för att renovera ett litet eklektiskt omklädningsrum för kvinnor, med blå skåp, luckor med upphöjd panel och heltäckningsmatta
Idéer för att renovera ett litet eklektiskt omklädningsrum för kvinnor, med blå skåp, luckor med upphöjd panel och heltäckningsmatta
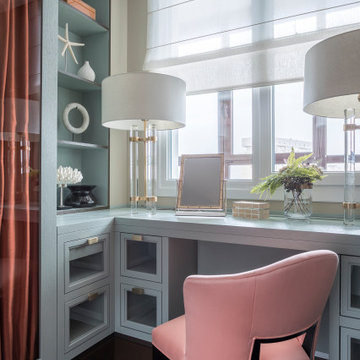
Дизайнер - Татьяна Хаукка. Фотограф - Евгений Кулибаба. Проект реализован совместно с Marion Studio.
Публикация на сайте AD: https://www.admagazine.ru/inter/130466_elegantnaya-kvartira-v-moskve-240-m.php
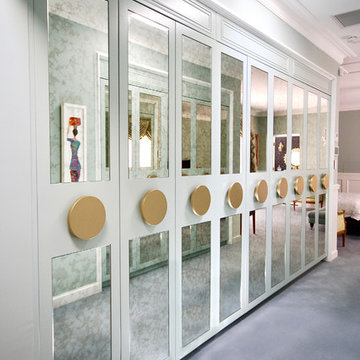
DESIGNER HOME.
- Custom polyurethane doors 'satin' finish, with 'antique mirror' inserts
- Custom round handles
- Polytec 'Jamaican Walnut' interior
- All fitted with Blum hardware
Sheree Bounassif, Kitchens By Emanuel
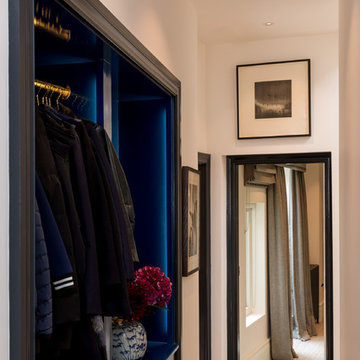
Electric blue back lit lacquer wardrobe.
Inspiration för ett litet eklektiskt omklädningsrum för könsneutrala, med öppna hyllor, blå skåp, mellanmörkt trägolv och brunt golv
Inspiration för ett litet eklektiskt omklädningsrum för könsneutrala, med öppna hyllor, blå skåp, mellanmörkt trägolv och brunt golv
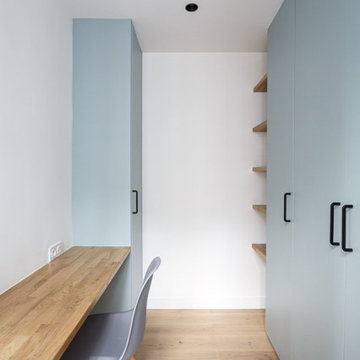
coin bureau avec la verrière qui apporte de la lumière
Idéer för att renovera ett litet nordiskt omklädningsrum för könsneutrala, med släta luckor, blå skåp, ljust trägolv och beiget golv
Idéer för att renovera ett litet nordiskt omklädningsrum för könsneutrala, med släta luckor, blå skåp, ljust trägolv och beiget golv
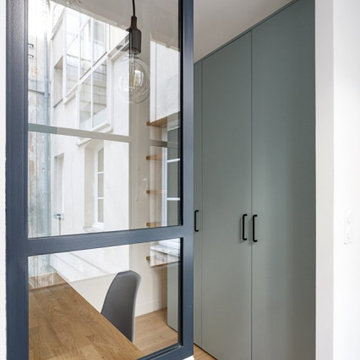
coin bureau avec la verrière qui apporte de la lumière
Idéer för ett litet skandinaviskt omklädningsrum för könsneutrala, med släta luckor, blå skåp, ljust trägolv och beiget golv
Idéer för ett litet skandinaviskt omklädningsrum för könsneutrala, med släta luckor, blå skåp, ljust trägolv och beiget golv
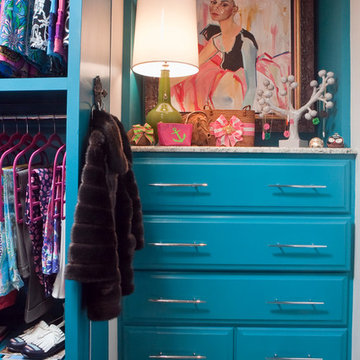
Timeless Memories Photography
Idéer för att renovera ett litet eklektiskt omklädningsrum för kvinnor, med luckor med upphöjd panel, blå skåp och heltäckningsmatta
Idéer för att renovera ett litet eklektiskt omklädningsrum för kvinnor, med luckor med upphöjd panel, blå skåp och heltäckningsmatta
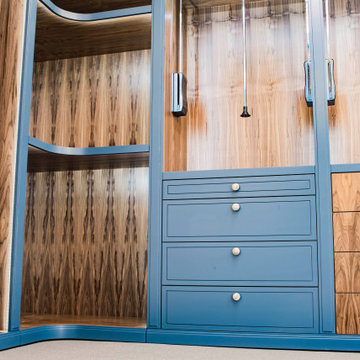
solid walnut drawer insert's, to house your whaches, and all other accesories.
Inredning av ett modernt stort omklädningsrum för könsneutrala, med skåp i shakerstil och blå skåp
Inredning av ett modernt stort omklädningsrum för könsneutrala, med skåp i shakerstil och blå skåp
86 foton på omklädningsrum och förvaring, med blå skåp
1