340 foton på omklädningsrum och förvaring, med luckor med profilerade fronter
Sortera efter:
Budget
Sortera efter:Populärt i dag
121 - 140 av 340 foton
Artikel 1 av 3
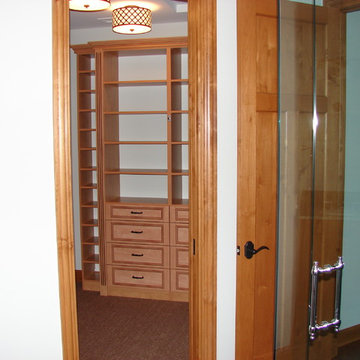
View from the door way.
Idéer för mellanstora vintage omklädningsrum för könsneutrala, med luckor med profilerade fronter och skåp i mellenmörkt trä
Idéer för mellanstora vintage omklädningsrum för könsneutrala, med luckor med profilerade fronter och skåp i mellenmörkt trä
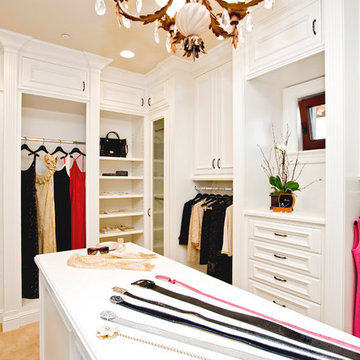
Exempel på ett klassiskt omklädningsrum för könsneutrala, med luckor med profilerade fronter och vita skåp
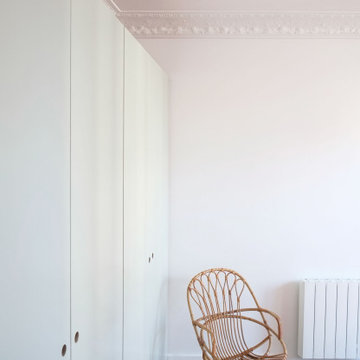
Vue sur le dressing sur mesure
Idéer för att renovera ett funkis omklädningsrum för könsneutrala, med luckor med profilerade fronter, gröna skåp och ljust trägolv
Idéer för att renovera ett funkis omklädningsrum för könsneutrala, med luckor med profilerade fronter, gröna skåp och ljust trägolv
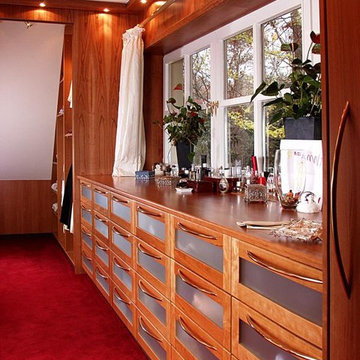
Tolles Projekt mit einzigartigen Möbelplanungen,
die wir perfekt umgesetzt haben.
Exempel på ett stort omklädningsrum, med luckor med profilerade fronter, skåp i mörkt trä, heltäckningsmatta och rött golv
Exempel på ett stort omklädningsrum, med luckor med profilerade fronter, skåp i mörkt trä, heltäckningsmatta och rött golv
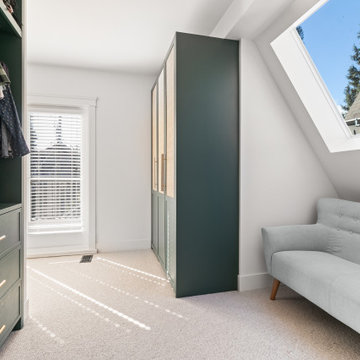
Matching custom millwork to the bathroom, with a cozy ready nook underneath the skylight.
Idéer för små omklädningsrum för könsneutrala, med luckor med profilerade fronter, gröna skåp, heltäckningsmatta och beiget golv
Idéer för små omklädningsrum för könsneutrala, med luckor med profilerade fronter, gröna skåp, heltäckningsmatta och beiget golv
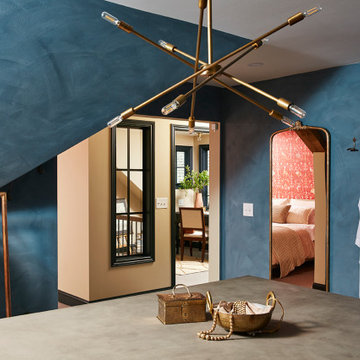
The closet was a huge priority for this client, both in terms of how she wanted it to look and feel. The end result is reminiscent of an experience. Clothing is on display instead of simply stored away for later use. A large custom island provides necessary storage and is designed to resemble an impressive piece of furniture. Paired with the custom concrete top, the piece defines the space while also providing functional storage and an easy spot for ironing the next day’s clothes.
Around the perimeter of the room, you’ll find hanging storage that feels more like a high end boutique than your typical closet jam-packed with the season’s attire. Crafted and curated for an elevated aesthetic, the clothing bars and hooks feature a more vintage look that complements the intimate vibe for a space that maximizes function while also feeling like an experience in the comfort of your own home.
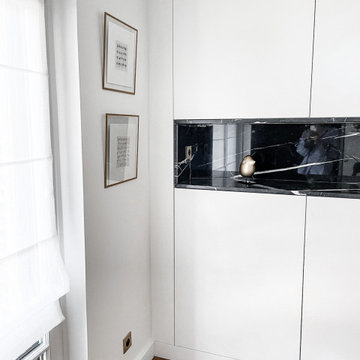
Dans un très bel appartement ancien de Versailles, les clients voulaient déplacer et remplacer leur cuisine vieillissante par une grande pièce claire qui accueillerait un dressing toute hauteur. Nous avons profité des arrivées d'eau pour créer un WC fermé ainsi qu'un beau lave main totem en marbre. Le tout devait être à la fois classique et chic avec l'utilisation de très beaux matériaux. La niche rétro éclairée en marbre vient casser l'effet de hauteur et permet d’exposer des objets de décoration. Le côté lave main a été pensé comme une boîte toute noire adoucie par l’arche en laiton. De belles suspensions design viennent éclairer ce petit coin. L’ancien carrelage au sol a été remplacé par un parquet en chêne massif miel pour s’harmoniser avec le reste de l’appartement.
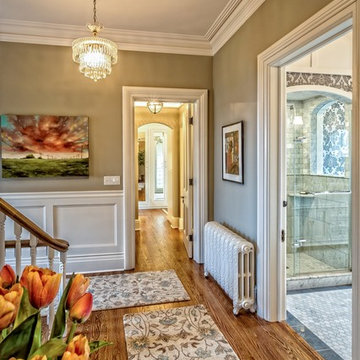
RDZ Photography
Inspiration för stora klassiska omklädningsrum för könsneutrala, med luckor med profilerade fronter, vita skåp och mellanmörkt trägolv
Inspiration för stora klassiska omklädningsrum för könsneutrala, med luckor med profilerade fronter, vita skåp och mellanmörkt trägolv
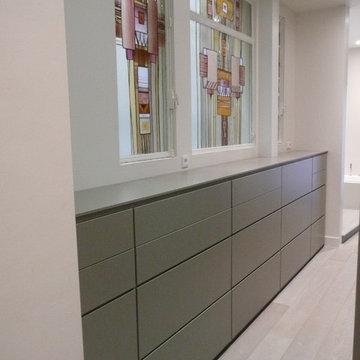
Meuble bas de rangement Poliform
Modern inredning av ett stort omklädningsrum för könsneutrala, med luckor med profilerade fronter, grå skåp, ljust trägolv och grått golv
Modern inredning av ett stort omklädningsrum för könsneutrala, med luckor med profilerade fronter, grå skåp, ljust trägolv och grått golv
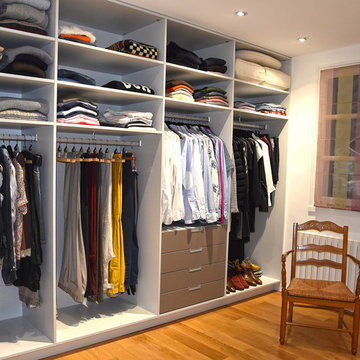
Inredning av ett stort omklädningsrum för könsneutrala, med ljust trägolv, brunt golv, luckor med profilerade fronter och beige skåp
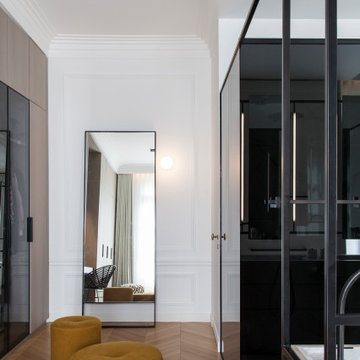
Photo : BCDF Studio
Inspiration för ett mycket stort funkis omklädningsrum för könsneutrala, med luckor med profilerade fronter, skåp i ljust trä, mellanmörkt trägolv och brunt golv
Inspiration för ett mycket stort funkis omklädningsrum för könsneutrala, med luckor med profilerade fronter, skåp i ljust trä, mellanmörkt trägolv och brunt golv
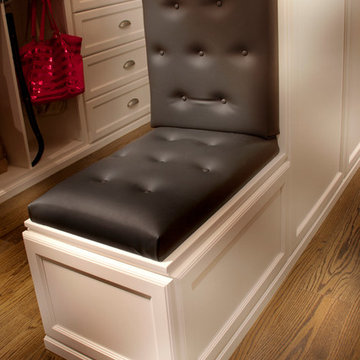
Bethesda, Maryland Traditional Walk-in Closet designed by Roger Yiengst of Kountry Kraft, Inc. http://www.kountrykraft.com/photo-gallery/wardrobe-storage-cabinets-bethesda-maryland-w94073/
Door Design: TW10 with Ogee Framing Bead
Custom Color: Swiss Coffee 45°
Job Number: W94073
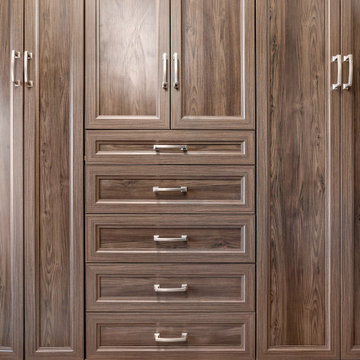
Bild på ett funkis omklädningsrum, med luckor med profilerade fronter, skåp i mörkt trä och mellanmörkt trägolv
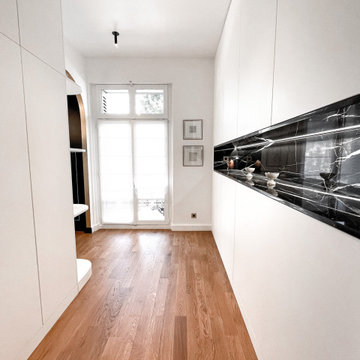
Dans une très belle maison ancienne de Versailles, les clients voulaient déplacer et remplacer leur cuisine vieillissante par une grande pièce claire qui accueillerait un dressing toute hauteur. Nous avons profité des arrivées d'eau pour créer un WC fermé ainsi qu'un beau lave main totem en marbre. Le tout devait être à la fois classique et chic avec l'utilisation de très beaux matériaux. La niche rétro éclairée en marbre vient casser l'effet de hauteur et permet d’exposer des objets de décoration. Le côté lave main a été pensé comme une boîte toute noire adoucie par l’arche en laiton. De belles suspensions design viennent éclairer ce petit coin. L’ancien carrelage au sol a été remplacé par un parquet en chêne massif miel pour s’harmoniser avec le reste de la maison.
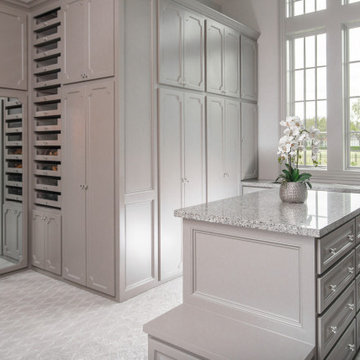
Inspiration för ett stort vintage omklädningsrum för könsneutrala, med grå skåp, heltäckningsmatta, grått golv och luckor med profilerade fronter
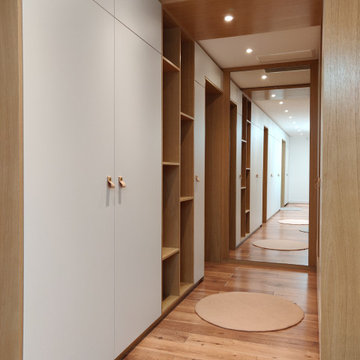
Skandinavisk inredning av ett omklädningsrum för könsneutrala, med luckor med profilerade fronter
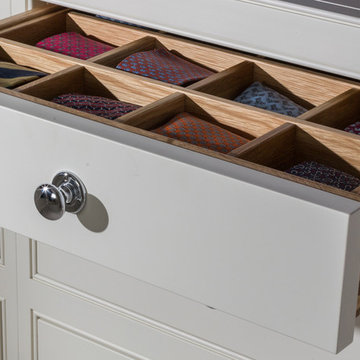
Idéer för ett klassiskt omklädningsrum för könsneutrala, med luckor med profilerade fronter och heltäckningsmatta
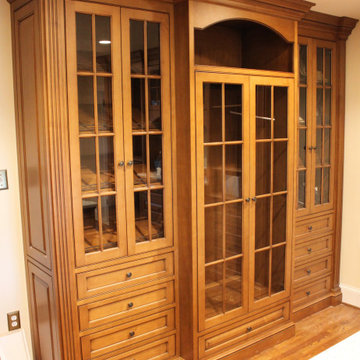
Foto på ett stort vintage omklädningsrum, med luckor med profilerade fronter, skåp i mellenmörkt trä och mellanmörkt trägolv
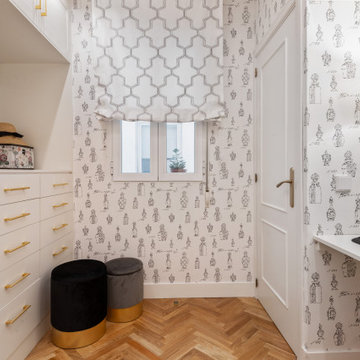
Vestidor diseñado a medida que incluye cama supletoria y centro de planchado.
Idéer för mellanstora vintage omklädningsrum för kvinnor, med luckor med profilerade fronter, vita skåp och mellanmörkt trägolv
Idéer för mellanstora vintage omklädningsrum för kvinnor, med luckor med profilerade fronter, vita skåp och mellanmörkt trägolv
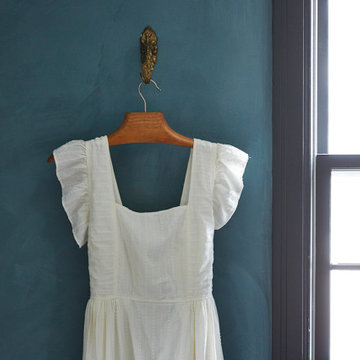
The closet was a huge priority for this client, both in terms of how she wanted it to look and feel. The end result is reminiscent of an experience. Clothing is on display instead of simply stored away for later use. A large custom island provides necessary storage and is designed to resemble an impressive piece of furniture. Paired with the custom concrete top, the piece defines the space while also providing functional storage and an easy spot for ironing the next day’s clothes.
Around the perimeter of the room, you’ll find hanging storage that feels more like a high end boutique than your typical closet jam-packed with the season’s attire. Crafted and curated for an elevated aesthetic, the clothing bars and hooks feature a more vintage look that complements the intimate vibe for a space that maximizes function while also feeling like an experience in the comfort of your own home.
340 foton på omklädningsrum och förvaring, med luckor med profilerade fronter
7