993 foton på omklädningsrum och förvaring, med mörkt trägolv
Sortera efter:
Budget
Sortera efter:Populärt i dag
81 - 100 av 993 foton
Artikel 1 av 3
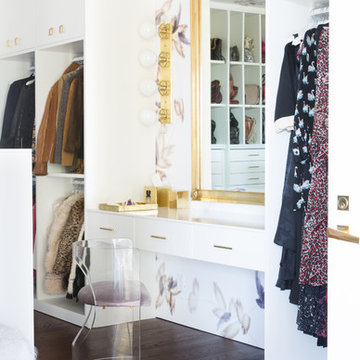
Suzanna Scott
Foto på ett funkis omklädningsrum, med släta luckor, vita skåp, mörkt trägolv och brunt golv
Foto på ett funkis omklädningsrum, med släta luckor, vita skåp, mörkt trägolv och brunt golv
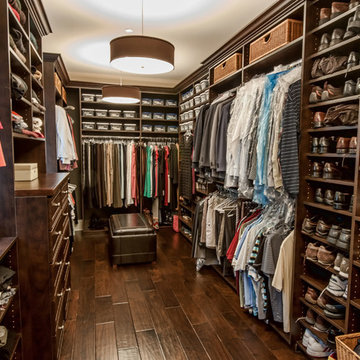
4,440 SF two story home in Brentwood, CA. This home features an attached two-car garage, 5 Bedrooms, 5 Baths, Upstairs Laundry Room, Office, Covered Balconies and Deck, Sitting Room, Living Room, Dining Room, Family Room, Kitchen, Study, Downstairs Guest Room, Foyer, Morning Room, Covered Loggia, Mud Room. Features warm copper gutters and downspouts as well as copper standing seam roofs that grace the main entry and side yard lower roofing elements to complement the cranberry red front door. An ample sun deck off the master provides a view of the large grassy back yard. The interior features include an Elan Smart House system integrated with surround sound audio system at the Great Room, and speakers throughout the interior and exterior of the home. The well out-fitted Gym and a dark wood paneled home Office provide private spaces for the adults. A large Playroom with wainscot height chalk-board walls creates a fun place for the kids to play. Photos by: Latham Architectural
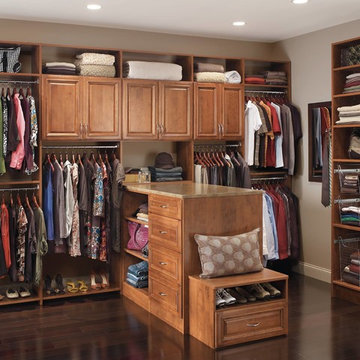
Klassisk inredning av ett stort omklädningsrum för könsneutrala, med luckor med upphöjd panel, skåp i mörkt trä, mörkt trägolv och brunt golv
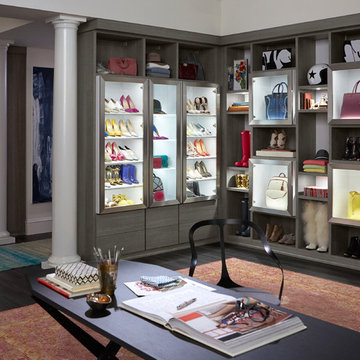
A fresh and modern color palette with accent cubbies and dramatic lighting showcases this client's ever-evolving wardrobe and accessories collection.
• Tesoro™ Ash finish
• High gloss backing and accents in Kristall Bianco
• Box-in-a-Box with clear glass and aluminum frame doors
• LED accent lighting and lit glass shelves highlight featured pieces
• Decorative fascia top treatment
• Press-to-open concealed hardware
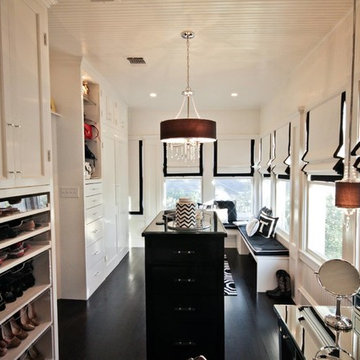
The roman shades go up illuminating the space with natural daylight. The custom window seat bench is the perfect place to relax in this dream closet compete with a tufted cushion and plush custom pillows.
Photo Credit: Ginna Gill Photography
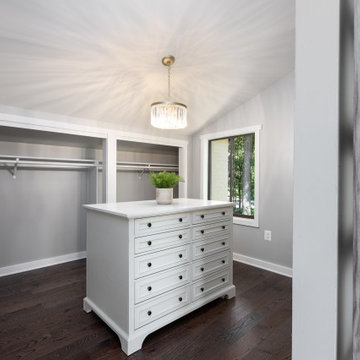
Who doesn't need a closet island and a beautiful chandelier?
Exempel på ett mellanstort modernt omklädningsrum för könsneutrala, med luckor med infälld panel, vita skåp, mörkt trägolv och brunt golv
Exempel på ett mellanstort modernt omklädningsrum för könsneutrala, med luckor med infälld panel, vita skåp, mörkt trägolv och brunt golv
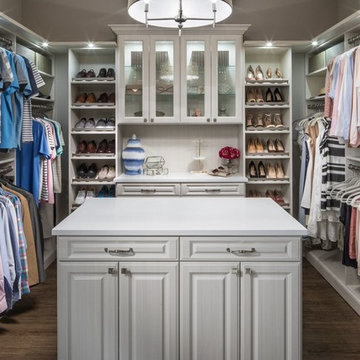
Inspiration för stora moderna omklädningsrum för könsneutrala, med luckor med upphöjd panel, vita skåp, mörkt trägolv och brunt golv
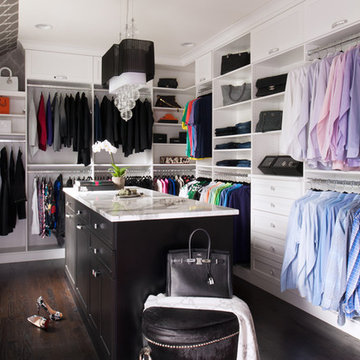
Inredning av ett klassiskt omklädningsrum för könsneutrala, med öppna hyllor, vita skåp och mörkt trägolv

Foto på ett funkis omklädningsrum för kvinnor, med öppna hyllor, skåp i ljust trä, mörkt trägolv och brunt golv
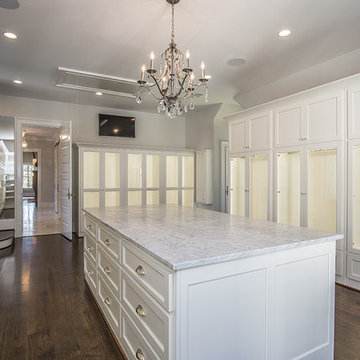
Idéer för mycket stora funkis omklädningsrum för könsneutrala, med vita skåp, mörkt trägolv och luckor med infälld panel
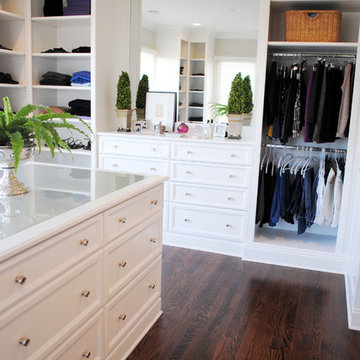
Master closet
Idéer för att renovera ett vintage omklädningsrum för kvinnor, med luckor med infälld panel, vita skåp och mörkt trägolv
Idéer för att renovera ett vintage omklädningsrum för kvinnor, med luckor med infälld panel, vita skåp och mörkt trägolv
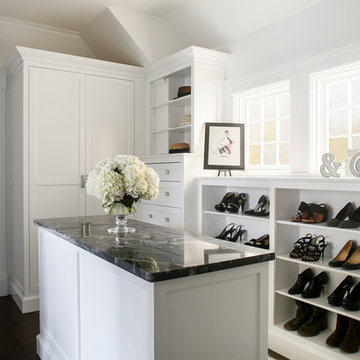
All Interior Cabinetry, Millwork, Trim and Finishes designed by Hudson Home
Architect Studio 1200
Photographer Christian Garibaldi
Idéer för att renovera ett vintage omklädningsrum, med vita skåp och mörkt trägolv
Idéer för att renovera ett vintage omklädningsrum, med vita skåp och mörkt trägolv
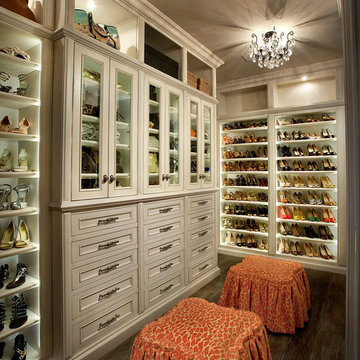
Idéer för ett mycket stort medelhavsstil omklädningsrum för kvinnor, med vita skåp, mörkt trägolv, luckor med glaspanel och brunt golv
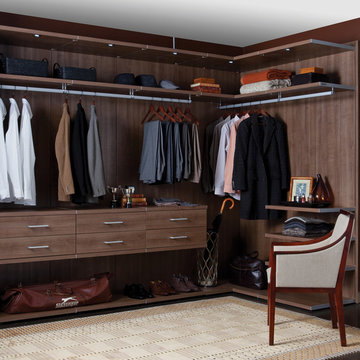
Virtuoso Bedroom Closet
Inspiration för stora klassiska omklädningsrum för män, med släta luckor, skåp i mörkt trä och mörkt trägolv
Inspiration för stora klassiska omklädningsrum för män, med släta luckor, skåp i mörkt trä och mörkt trägolv
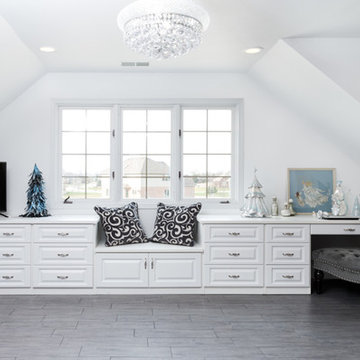
The homeowner wanted this bonus room area to function as additional storage and create a boutique dressing room for their daughter since she only had smaller reach in closets in her bedroom area. The project was completed using a white melamine and traditional raised panel doors. The design includes double hanging sections, shoe & boot storage, upper ‘cubbies’ for extra storage or a decorative display area, a wall length of drawers with a window bench and a vanity sitting area. The design is completed with fluted columns, large crown molding, and decorative applied end panels. The full length mirror was a must add for wardrobe checks.
Designed by Marcia Spinosa for Closet Organizing Systems
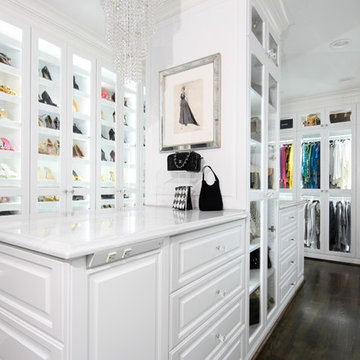
Sanford Photography
Inredning av ett klassiskt omklädningsrum för kvinnor, med luckor med glaspanel, vita skåp, mörkt trägolv och brunt golv
Inredning av ett klassiskt omklädningsrum för kvinnor, med luckor med glaspanel, vita skåp, mörkt trägolv och brunt golv
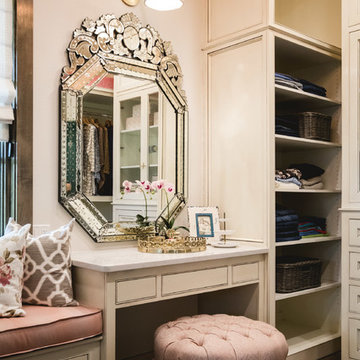
Caleb Collins (Nested Tours)
Idéer för vintage omklädningsrum för män, med luckor med profilerade fronter, beige skåp, mörkt trägolv och brunt golv
Idéer för vintage omklädningsrum för män, med luckor med profilerade fronter, beige skåp, mörkt trägolv och brunt golv
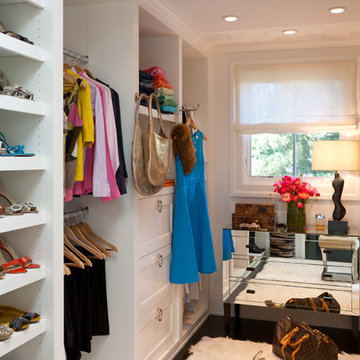
Dressing room off the master bath for her. Open cabinets for easy viewing and access to clothing and accessories.
Kathryn MacDonald Photography
Marie Christine Design
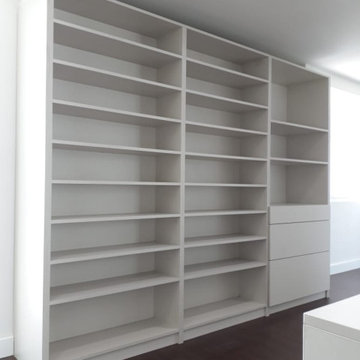
Creación de walking closet dentro de la distribución de la habitación para ampliarlo. Área de 20mts2 en forma de "L"
Exempel på ett stort modernt omklädningsrum för könsneutrala, med luckor med glaspanel, skåp i ljust trä, mörkt trägolv och brunt golv
Exempel på ett stort modernt omklädningsrum för könsneutrala, med luckor med glaspanel, skåp i ljust trä, mörkt trägolv och brunt golv
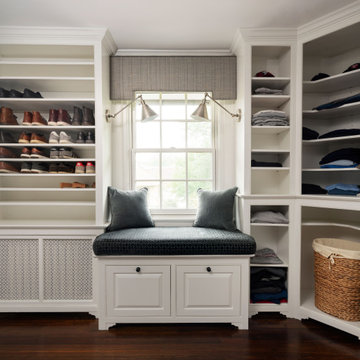
We completely renovated this Haverford home between Memorial Day and Labor Day! We maintained the traditional feel of this colonial home with Early-American heart pine floors and bead board on the walls of various rooms. But we also added features of modern living. The open concept kitchen has warm blue cabinetry, an eating area with a built-in bench with storage, and an especially convenient area for pet supplies and eating! Subtle and sophisticated, the bathrooms are awash in gray and white Carrara marble. We custom made built-in shelves, storage and a closet throughout the home. Crafting the millwork on the staircase walls, post and railing was our favorite part of the project.
Rudloff Custom Builders has won Best of Houzz for Customer Service in 2014, 2015 2016, 2017, 2019, and 2020. We also were voted Best of Design in 2016, 2017, 2018, 2019 and 2020, which only 2% of professionals receive. Rudloff Custom Builders has been featured on Houzz in their Kitchen of the Week, What to Know About Using Reclaimed Wood in the Kitchen as well as included in their Bathroom WorkBook article. We are a full service, certified remodeling company that covers all of the Philadelphia suburban area. This business, like most others, developed from a friendship of young entrepreneurs who wanted to make a difference in their clients’ lives, one household at a time. This relationship between partners is much more than a friendship. Edward and Stephen Rudloff are brothers who have renovated and built custom homes together paying close attention to detail. They are carpenters by trade and understand concept and execution. Rudloff Custom Builders will provide services for you with the highest level of professionalism, quality, detail, punctuality and craftsmanship, every step of the way along our journey together.
Specializing in residential construction allows us to connect with our clients early in the design phase to ensure that every detail is captured as you imagined. One stop shopping is essentially what you will receive with Rudloff Custom Builders from design of your project to the construction of your dreams, executed by on-site project managers and skilled craftsmen. Our concept: envision our client’s ideas and make them a reality. Our mission: CREATING LIFETIME RELATIONSHIPS BUILT ON TRUST AND INTEGRITY.
Photo Credit: Jon Friedrich
Interior Design Credit: Larina Kase, of Wayne, PA
993 foton på omklädningsrum och förvaring, med mörkt trägolv
5